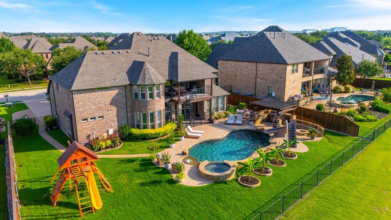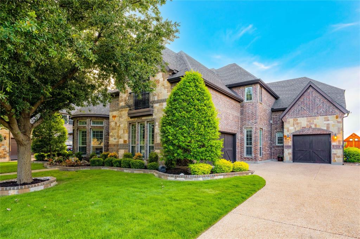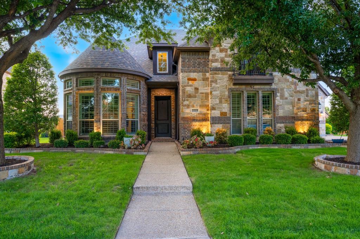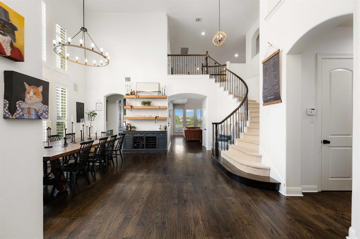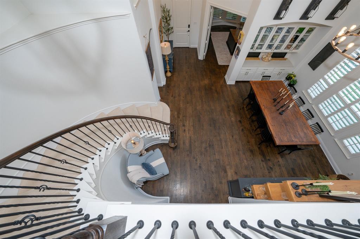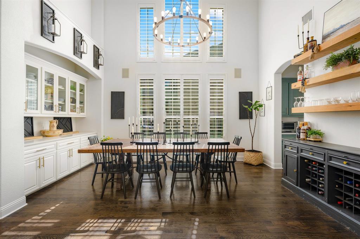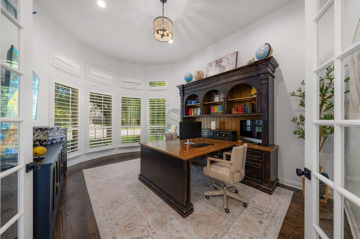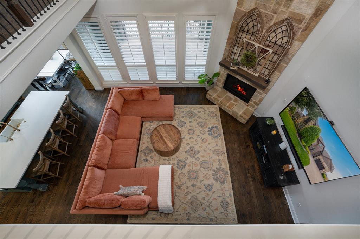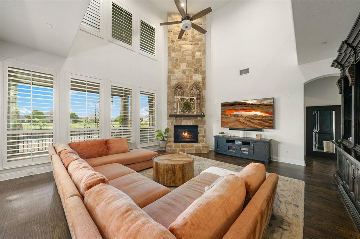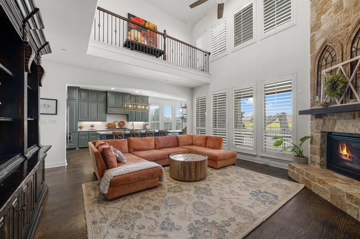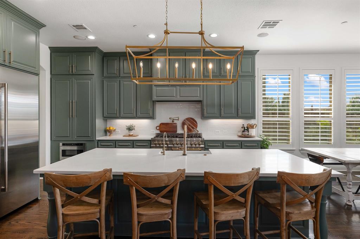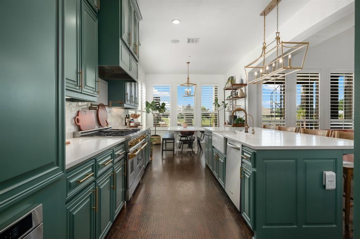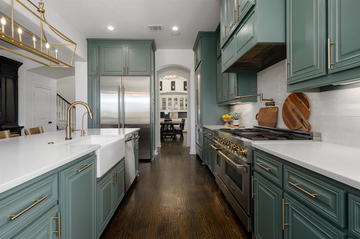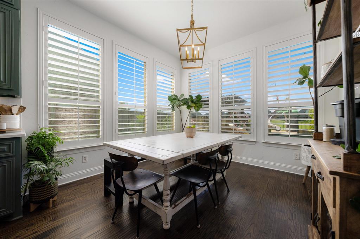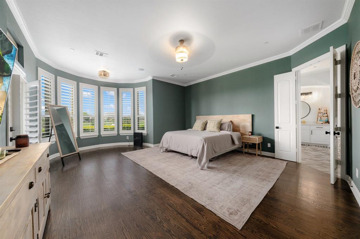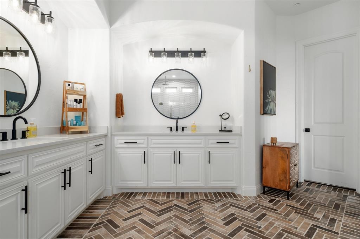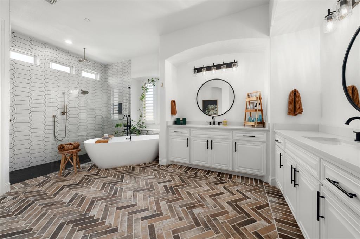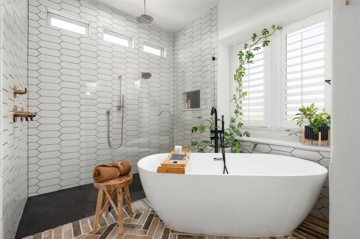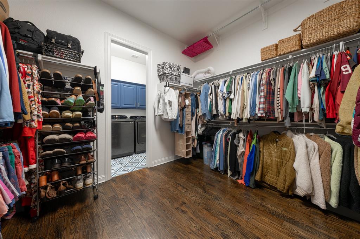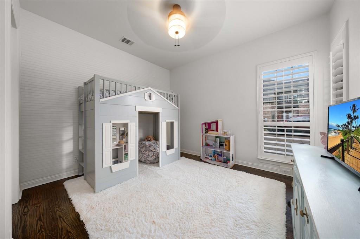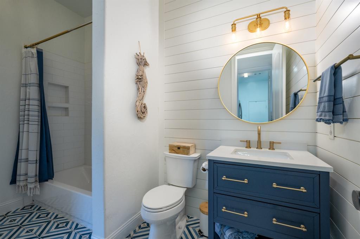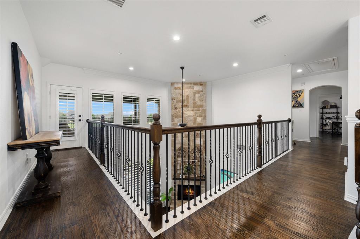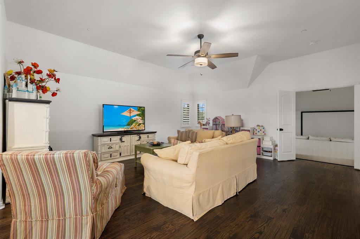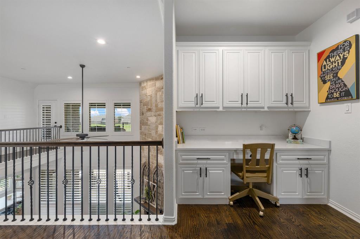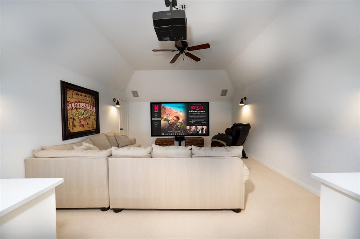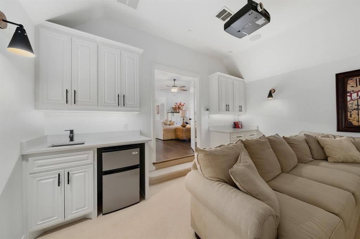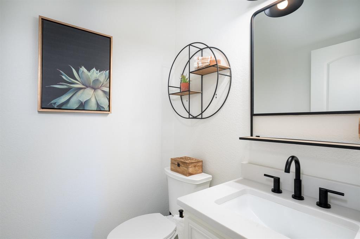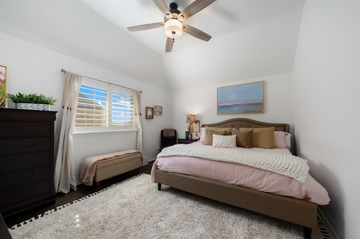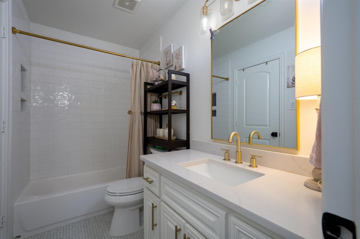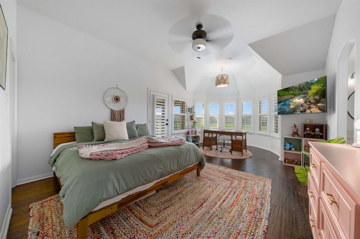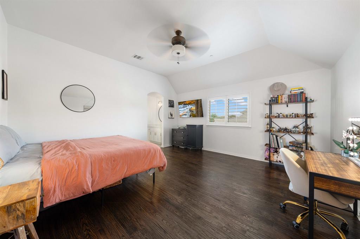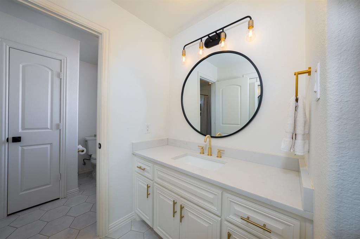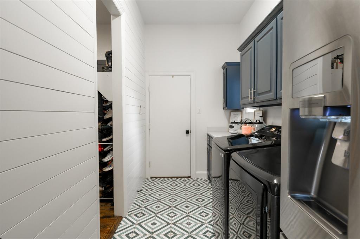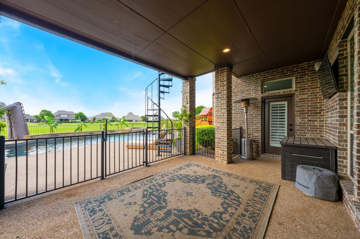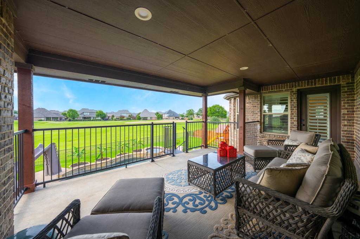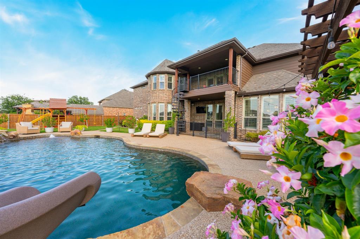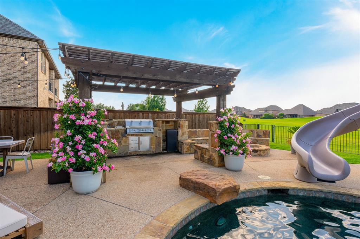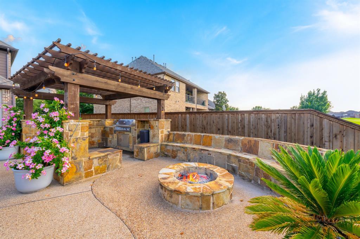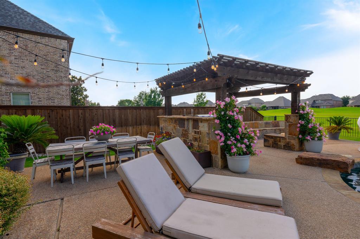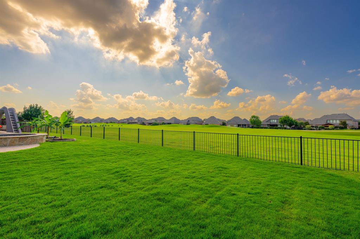2223 Galloway Boulevard, Trophy Club, Texas
$1,540,000
LOADING ..
This exceptional resort-style property features a move-in-ready and beautifully updated home located on a picturesque golf course, providing breathtaking views of the lush fairway and the nearby #4 green on the Trophy Club Whitworth course. Inside, the home showcases soaring ceilings with walls of windows in the formal dining and main living areas to enjoy ample natural light and the surrounding landscape. A variety of tasteful finishes highlight its modern aesthetic and flexible floor plan, featuring a downstairs master suite, a guest bedroom, a separate office, three oversized upstairs bedrooms, three living areas, and five bathrooms throughout. The spacious living areas are adorned with elegant hardwood floors throughout every room, which add warmth and sophistication. The newly renovated kitchen boasts stylish cabinets and state-of-the-art appliances, making it a chef's dream and perfect for family dinners or entertaining guests after a round of golf. All the living areas and bathrooms have been fully updated with tasteful finishes and custom lighting, including the master suite with a sitting area, private outdoor access, and a spa-like bath retreat. Upstairs features a game room with a built-in workspace, a separate media room with a wet bar, a half bath, and a covered balcony with unobstructed views of the green. Step outside to a stunning backyard oasis featuring golf course views, lush landscaping, a pool and water slide, a heated spa, a spiral iron staircase, and a cabana area complete with a grill and fire pit ready for weekend relaxation. With its seamless blend of modern elegance and thoughtful functionality, this home not only offers an amazing living experience but also a resort-style escape. Don't miss the opportunity to make this stunning golf community home your own, conveniently situated near top-rated schools, shopping centers, and a variety of restaurants; an ideal choice for families and executives alike.
School District: Northwest ISD
Dallas MLS #: 20972680
Open House: Public: Sat Jun 21, 1:00PM-3:00PM
Representing the Seller: Listing Agent Andrea Miranda; Listing Office: Briggs Freeman Sothebys Intl
Representing the Buyer: Contact realtor Douglas Newby of Douglas Newby & Associates if you would like to see this property. 214.522.1000
Property Overview
- Listing Price: $1,540,000
- MLS ID: 20972680
- Status: For Sale
- Days on Market: 8
- Updated: 6/19/2025
- Previous Status: For Sale
- MLS Start Date: 6/19/2025
Property History
- Current Listing: $1,540,000
Interior
- Number of Rooms: 5
- Full Baths: 4
- Half Baths: 1
- Interior Features: Built-in FeaturesCable TV AvailableCathedral Ceiling(s)ChandelierDecorative LightingDouble VanityDry BarEat-in KitchenFlat Screen WiringHigh Speed Internet AvailableKitchen IslandLoftOpen FloorplanPantrySound System WiringWalk-In Closet(s)Wet BarWired for Data
- Appliances: Home TheaterIrrigation Equipment
- Flooring: CarpetCeramic TileHardwood
Parking
Location
- County: Denton
- Directions: GPS
Community
- Home Owners Association: Mandatory
School Information
- School District: Northwest ISD
- Elementary School: Lakeview
- Middle School: Medlin
- High School: Byron Nelson
Heating & Cooling
- Heating/Cooling: CentralFireplace(s)Natural Gas
Utilities
Lot Features
- Lot Size (Acres): 0.34
- Lot Size (Sqft.): 14,897.52
- Lot Description: Few TreesGreenbeltLandscapedOn Golf CourseSprinkler SystemSubdivision
- Fencing (Description): Back YardFencedWrought Iron
Financial Considerations
- Price per Sqft.: $301
- Price per Acre: $4,502,924
- For Sale/Rent/Lease: For Sale
Disclosures & Reports
- Legal Description: THE HIGHLANDS AT TROPHY CLUB NEIGHBORHOODS 3
- Restrictions: Deed
- Disclosures/Reports: Aerial Photo,Deed Restrictions,Survey Available
- APN: R533324
- Block: E
Categorized In
- Price: Over $1.5 Million$1 Million to $2 Million
- Style: Traditional
Contact Realtor Douglas Newby for Insights on Property for Sale
Douglas Newby represents clients with Dallas estate homes, architect designed homes and modern homes.
Listing provided courtesy of North Texas Real Estate Information Systems (NTREIS)
We do not independently verify the currency, completeness, accuracy or authenticity of the data contained herein. The data may be subject to transcription and transmission errors. Accordingly, the data is provided on an ‘as is, as available’ basis only.


