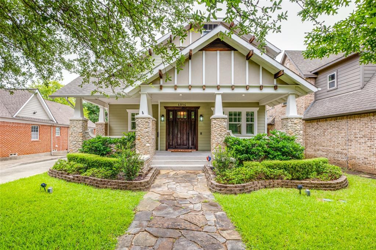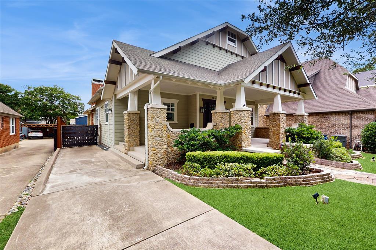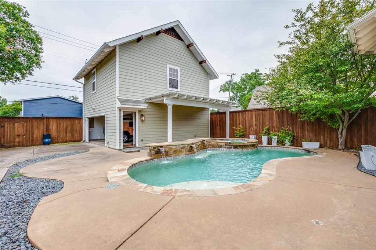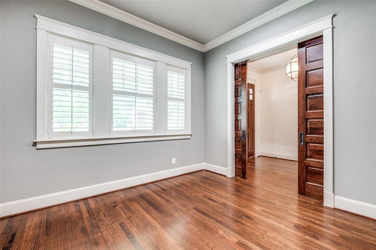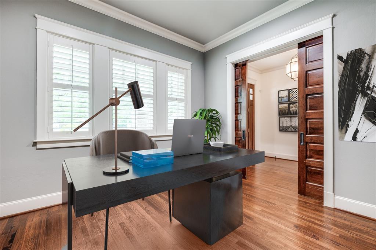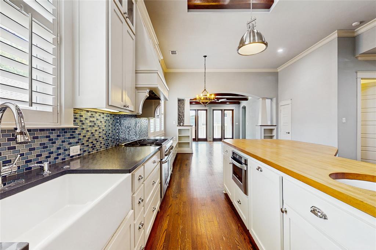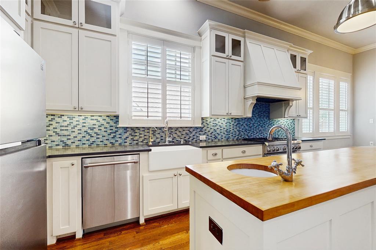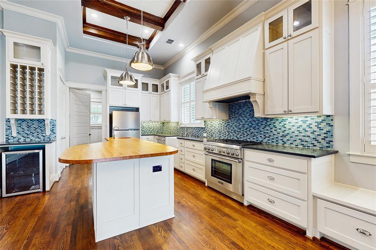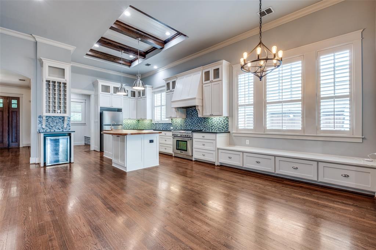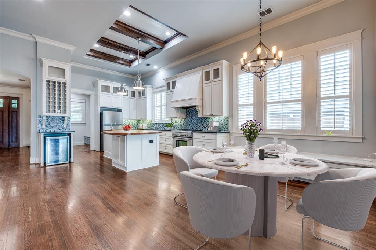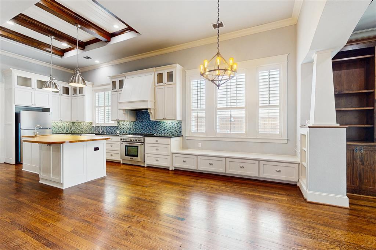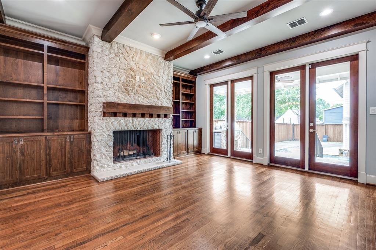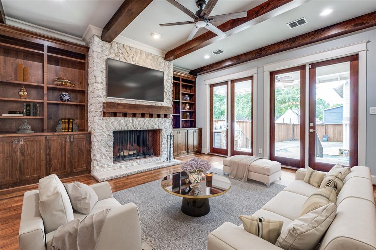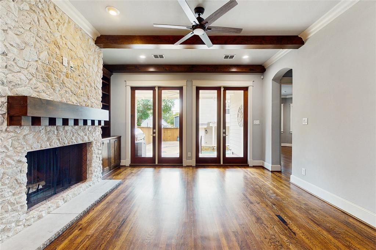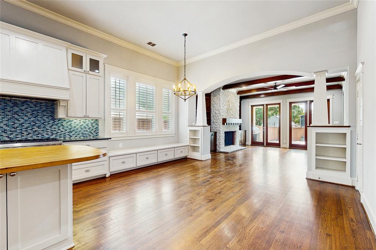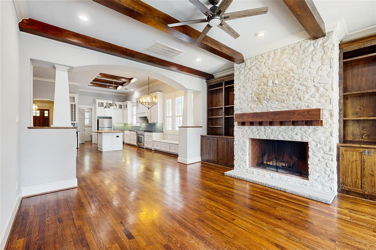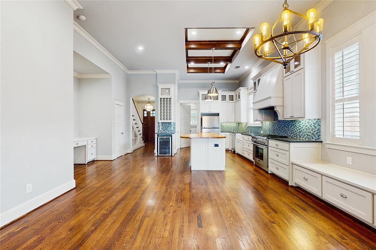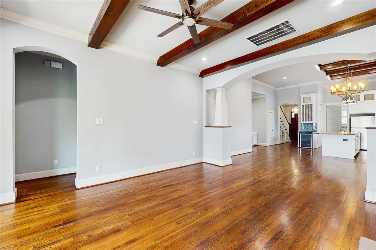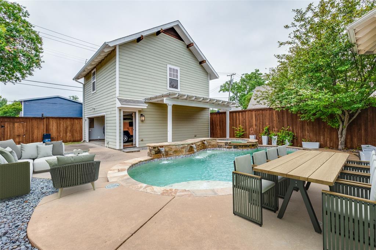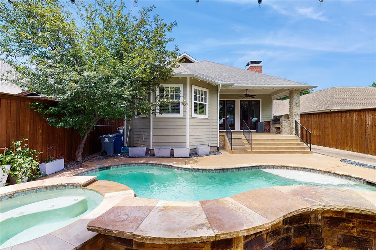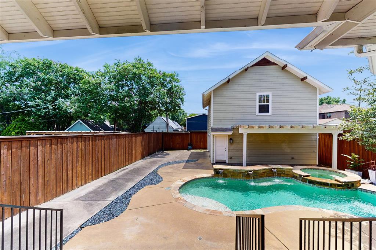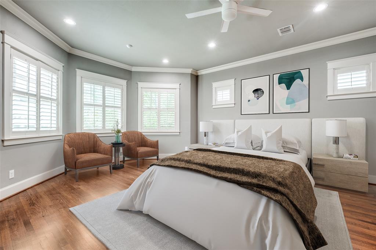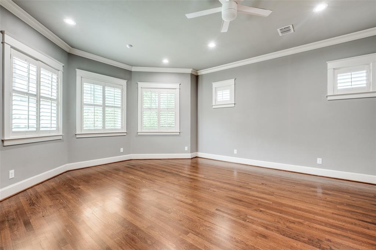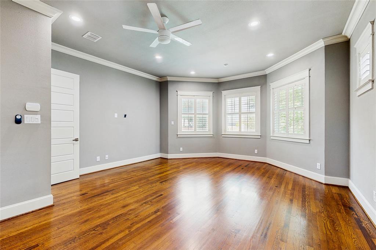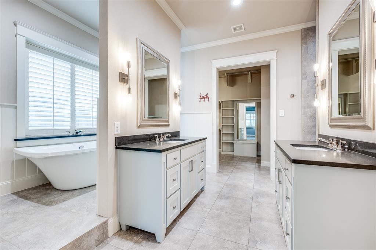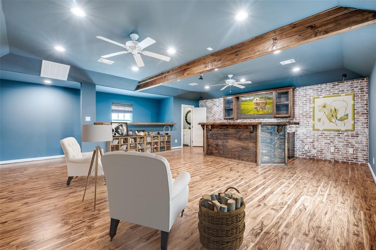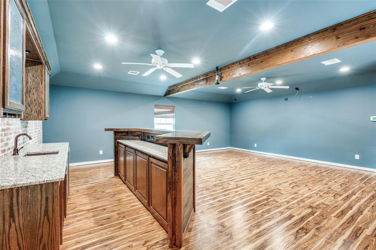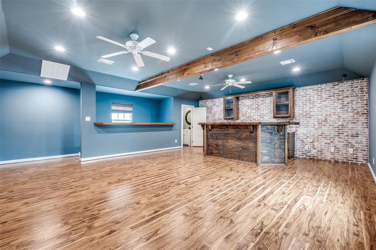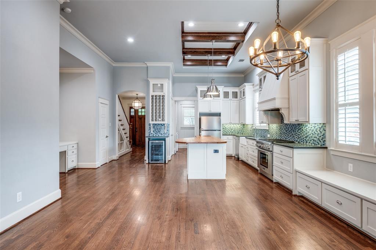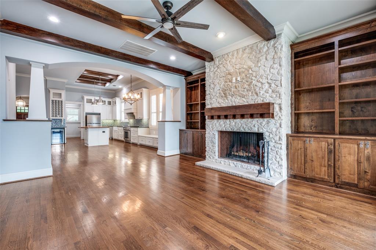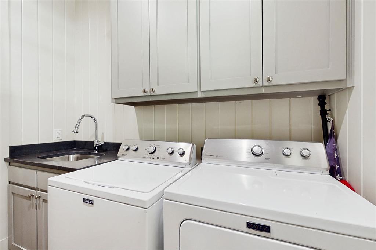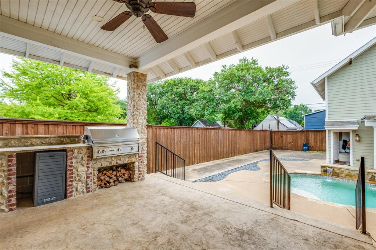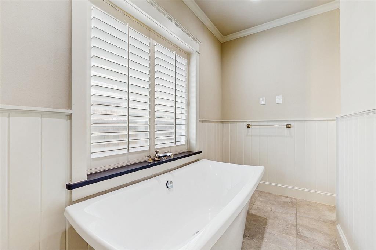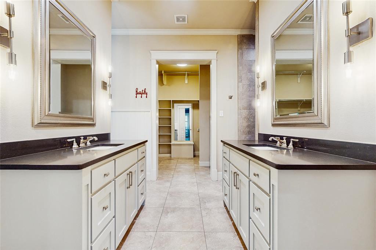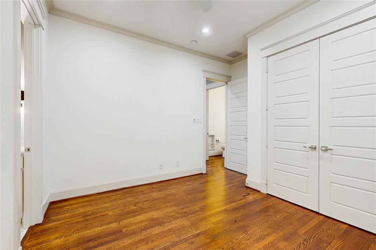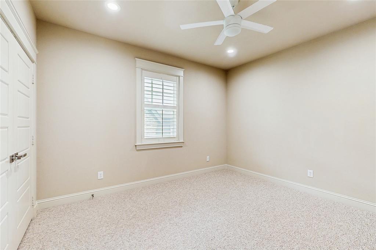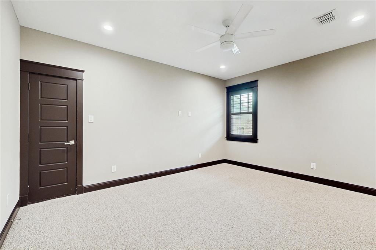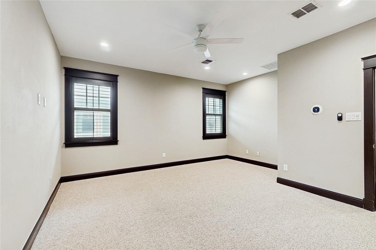6036 Richmond Avenue, Dallas, Texas
$1,429,999
LOADING ..
Motivated Seller; A rare fusion of architectural charm and modern sophistication awaits in this exquisite 2011 custom Craftsman by Montgomery Homes, ideally positioned between the iconic neighborhoods of Lower Greenville and Lakewood. Every inch of this smart luxury home exudes character and refinement from the soaring ceilings and intricate custom millwork to the remarkable reclaimed white oak hardwood floors, sourced from the prestigious Lakewood Country Club. The heart of the home, a chef’s kitchen designed to inspire, features a professional-grade Thermador gas range, a striking butcher block island, and handcrafted cabinetry that blends elegance with functionality. Natural light floods the open living area, where French doors effortlessly transition to a serene backyard sanctuary. Step outside to your private resort: a sparkling pool and spa, expansive patio with a built-in grill, and a detached 700 sq ft guest or media suite—complete with a bar—create the ultimate setting for unforgettable gatherings and elevated daily living. Retreat to the main-level owner’s suite, a calming haven with a luxurious bath. A guest suite with private bath, dedicated office, and laundry room enhance both comfort and convenience. Upstairs, you’ll find additional bedrooms and a versatile loft area perfect for relaxation or creative use. A motorized alley gate and private front driveway ensure ease, security, and ample parking. This exceptional residence isn’t just a home—it’s a lifestyle of elegance, ease, and distinction. Seller agrees to contribute up to $10,000 toward Buyer’s closing costs or interest rate buy-down at closing
School District: Dallas ISD
Dallas MLS #: 20941736
Representing the Seller: Listing Agent Veronica Yeary; Listing Office: All City Real Estate, Ltd. Co.
Representing the Buyer: Contact realtor Douglas Newby of Douglas Newby & Associates if you would like to see this property. 214.522.1000
Property Overview
- Listing Price: $1,429,999
- MLS ID: 20941736
- Status: For Sale
- Days on Market: 24
- Updated: 6/28/2025
- Previous Status: For Sale
- MLS Start Date: 6/3/2025
Property History
- Current Listing: $1,429,999
- Original Listing: $1,450,000
Interior
- Number of Rooms: 3
- Full Baths: 4
- Half Baths: 2
- Interior Features: Cable TV AvailableDecorative LightingDouble VanityEat-in KitchenFlat Screen WiringHigh Speed Internet AvailableKitchen IslandMultiple StaircasesNatural WoodworkOpen FloorplanPanelingPantrySound System WiringWainscotingWalk-In Closet(s)
- Flooring: CarpetCeramic TileWood
Parking
Location
- County: Dallas
- Directions: from 75 and Mockingbird, east on Mockingbird, right on Skillman, then right on Richmond
Community
- Home Owners Association: None
School Information
- School District: Dallas ISD
- Elementary School: Geneva Heights
- Middle School: Long
- High School: Woodrow Wilson
Heating & Cooling
- Heating/Cooling: CentralNatural Gas
Utilities
- Utility Description: AlleyCity SewerCity WaterConcreteCurbs
Lot Features
- Lot Size (Acres): 0.21
- Lot Size (Sqft.): 9,234.72
- Lot Dimensions: 50x185
- Lot Description: Few TreesLandscapedSprinkler System
- Fencing (Description): GateWood
Financial Considerations
- Price per Sqft.: $482
- Price per Acre: $6,745,278
- For Sale/Rent/Lease: For Sale
Disclosures & Reports
- Legal Description: BELMONT SUBURBAN BLK 21/1912 LT 10
- APN: 00000185251000000
- Block: 21191
Categorized In
- Price: Under $1.5 Million$1 Million to $2 Million
- Style: Contemporary/ModernCraftsman
- Neighborhood: Old East Dallas
Contact Realtor Douglas Newby for Insights on Property for Sale
Douglas Newby represents clients with Dallas estate homes, architect designed homes and modern homes.
Listing provided courtesy of North Texas Real Estate Information Systems (NTREIS)
We do not independently verify the currency, completeness, accuracy or authenticity of the data contained herein. The data may be subject to transcription and transmission errors. Accordingly, the data is provided on an ‘as is, as available’ basis only.


