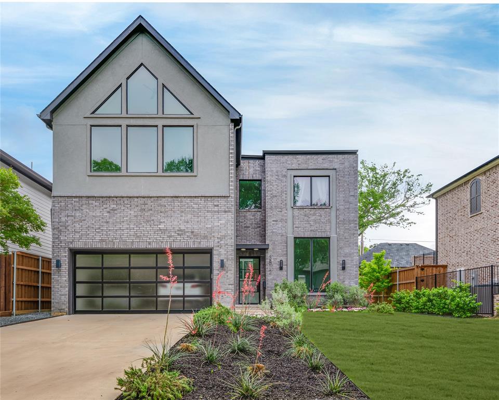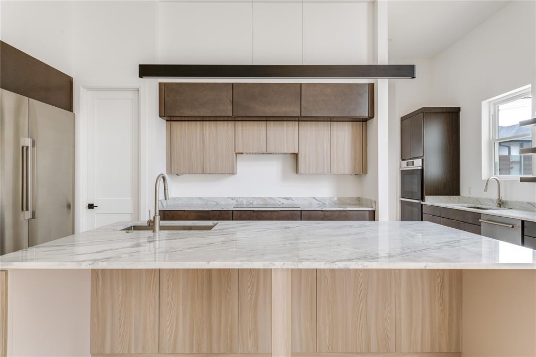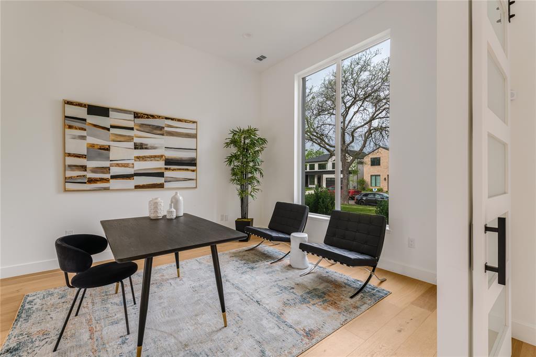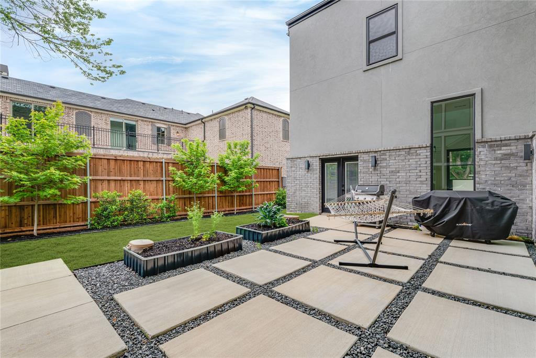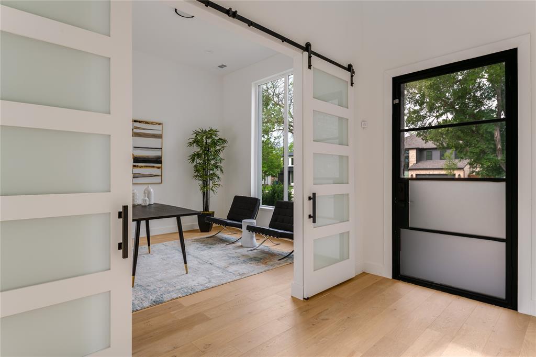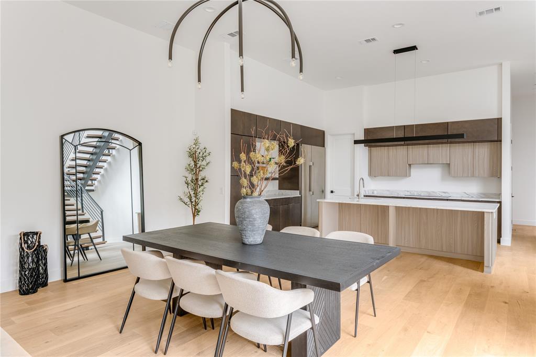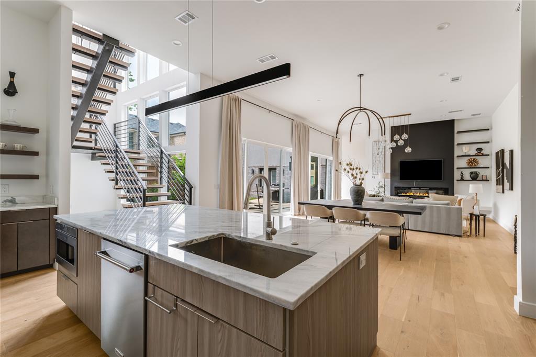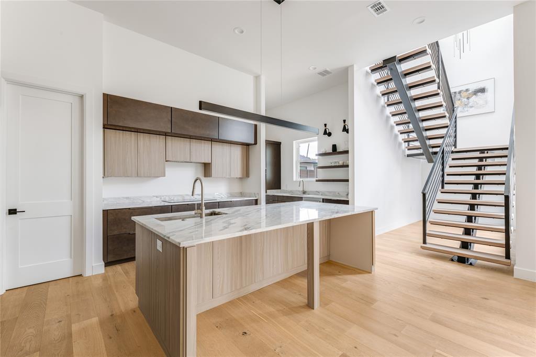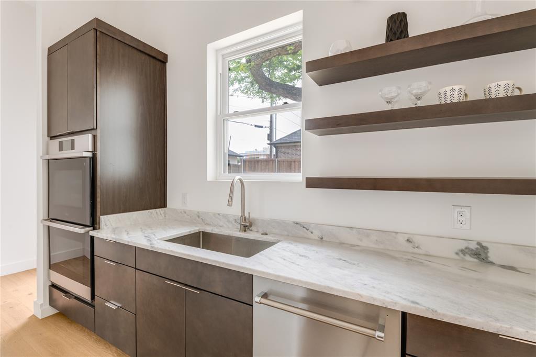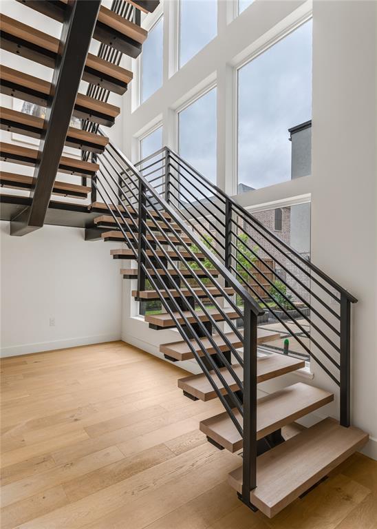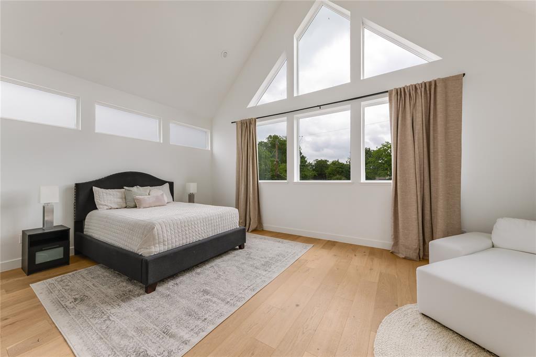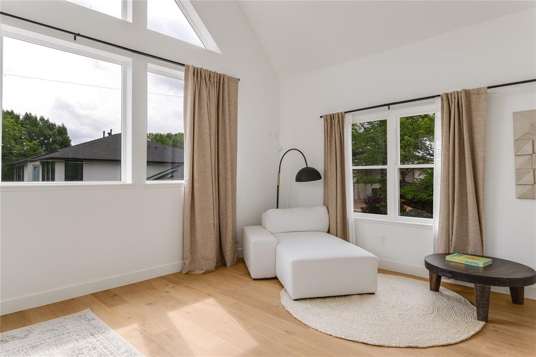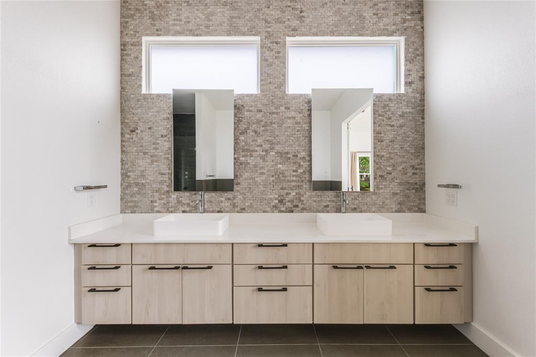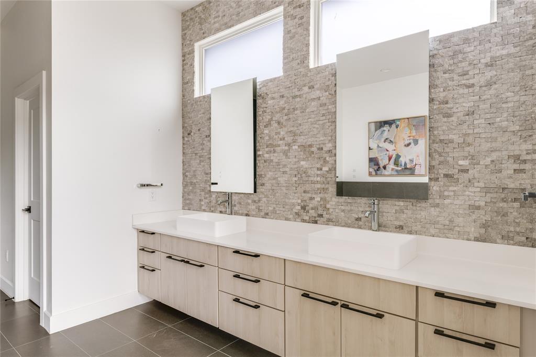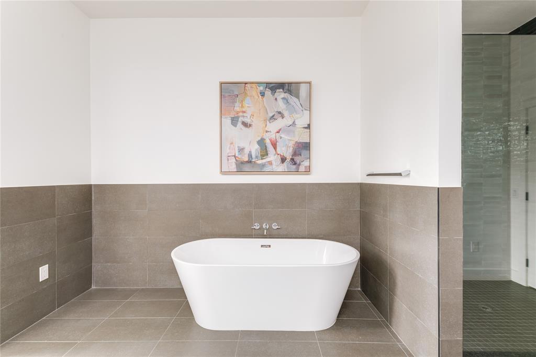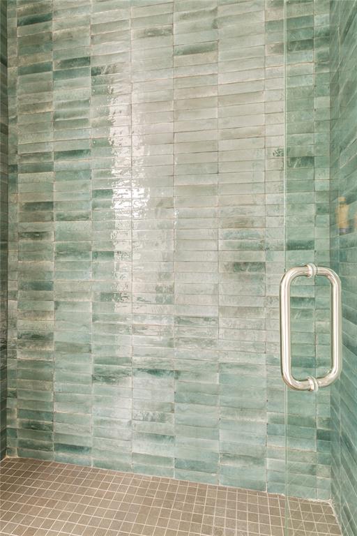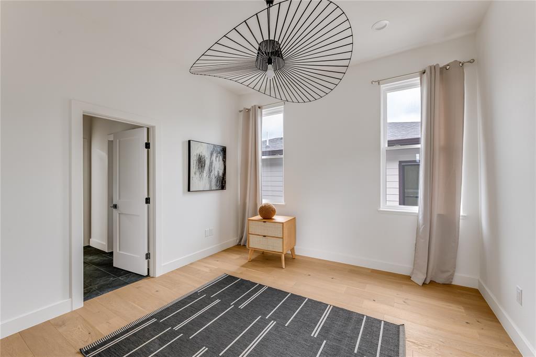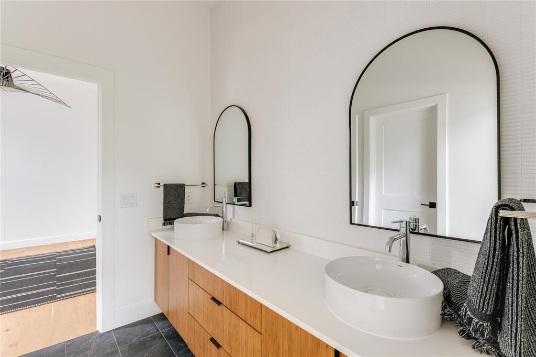3812 Beechwood Lane, Dallas, Texas
$1,439,000
LOADING ..
Contemporary Elegance in Glenridge Estates. Welcome to this light-filled, west-facing custom-built 2022 home in the sought-after Glenridge Estates neighborhood of Midway Hollow—move-in ready and designed for modern living, with three bedroom suites and a downstairs office. The open-concept main floor features 12' ceilings throughout, a seamless flow between the living, dining, and kitchen areas, highlighted by expansive sliding doors that open to a private patio and lush green yard—perfect for entertaining or quiet relaxation. A striking stone wall anchors the living room, showcasing a sleek gas fireplace and built-in TV niche. The designer kitchen is both beautiful and functional, boasting beautiful cabinetry, stunning Brazilian marble countertops, built-in refrigerator, double ovens, and a clean, minimalist aesthetic. The kitchen also features a large pantry plus walk in butler's pantry with ice maker, microwave, extra storage and catering space. A private study at the front of the home offers the ideal space for a home office, along with a stylish powder room, mud room, and additional storage or exercise. Upstairs, you'll find three spacious bedroom suites. The primary suite is a serene retreat, complete with a vaulted ceiling, sitting area, spa-like bath with dual vanities, separate soaking tub and shower, and an oversized walk-in closet that conveniently connects to the laundry room. The two guest suites each feature private baths and generous closet space. A vaulted game room completes the upper level—ideal as a media lounge, playroom, or flexible living area. Situated on a quiet loop created by Lively Lane and Beechwood Lane, this home offers a rare sense of tranquility and privacy with no cut-through traffic—your peaceful haven in the heart of the city.
School District: Dallas ISD
Dallas MLS #: 20923091
Representing the Seller: Listing Agent Susan Baldwin; Listing Office: Allie Beth Allman & Assoc.
Representing the Buyer: Contact realtor Douglas Newby of Douglas Newby & Associates if you would like to see this property. 214.522.1000
Property Overview
- Listing Price: $1,439,000
- MLS ID: 20923091
- Status: For Sale
- Days on Market: 69
- Updated: 6/26/2025
- Previous Status: For Sale
- MLS Start Date: 5/6/2025
Property History
- Current Listing: $1,439,000
- Original Listing: $1,460,000
Interior
- Number of Rooms: 3
- Full Baths: 4
- Half Baths: 0
- Interior Features: Built-in Wine CoolerCable TV AvailableCathedral Ceiling(s)Decorative LightingDouble VanityDry BarEat-in KitchenFlat Screen WiringHigh Speed Internet AvailableKitchen IslandNatural WoodworkOpen FloorplanPantrySmart Home SystemVaulted Ceiling(s)Walk-In Closet(s)Wired for Data
- Flooring: MarbleWood
Parking
Location
- County: Dallas
- Directions: Located south of Walnut Hill and north of NW Highway, head west on Park Lane from Midway Road, and turn north on Beechwood Lane. The home is on the right, facing west.
Community
- Home Owners Association: None
School Information
- School District: Dallas ISD
- Elementary School: Withers
- Middle School: Walker
- High School: White
Heating & Cooling
- Heating/Cooling: CentralNatural GasZoned
Utilities
Lot Features
- Lot Size (Acres): 0.19
- Lot Size (Sqft.): 8,232.84
- Lot Dimensions: 60x137
- Lot Description: Few TreesInterior LotLandscapedLevelLrg. Backyard GrassSubdivision
- Fencing (Description): None
Financial Considerations
- Price per Sqft.: $357
- Price per Acre: $7,613,757
- For Sale/Rent/Lease: For Sale
Disclosures & Reports
- APN: 00000526021000000
- Block: 21/6147
Categorized In
- Price: Under $1.5 Million$1 Million to $2 Million
- Style: Contemporary/Modern
- Neighborhood: Midway Hollow
Contact Realtor Douglas Newby for Insights on Property for Sale
Douglas Newby represents clients with Dallas estate homes, architect designed homes and modern homes.
Listing provided courtesy of North Texas Real Estate Information Systems (NTREIS)
We do not independently verify the currency, completeness, accuracy or authenticity of the data contained herein. The data may be subject to transcription and transmission errors. Accordingly, the data is provided on an ‘as is, as available’ basis only.


