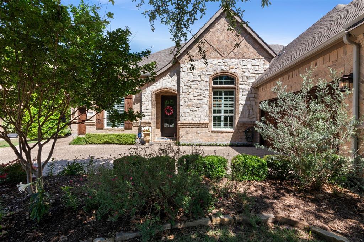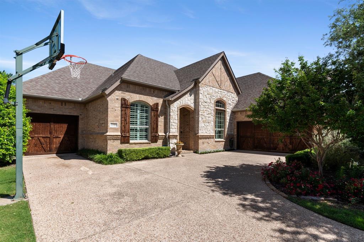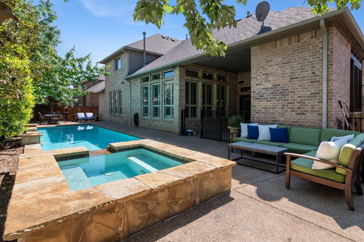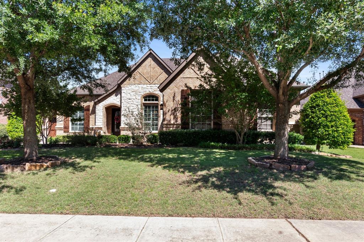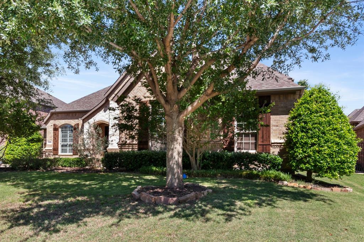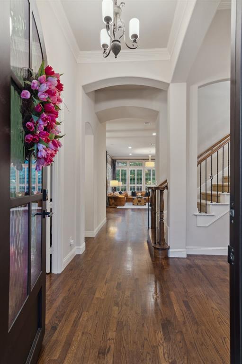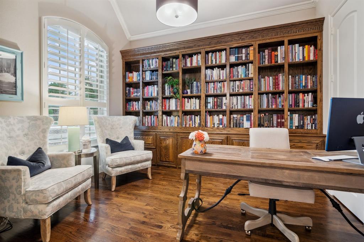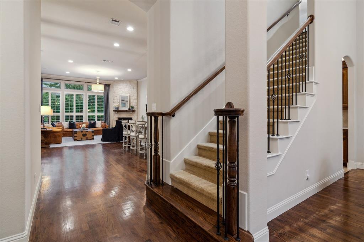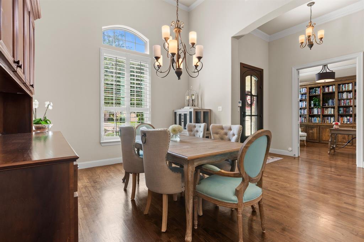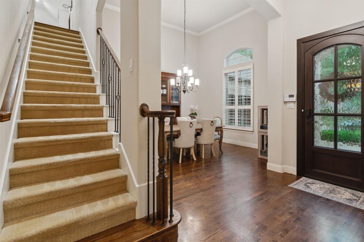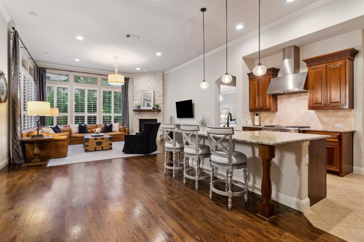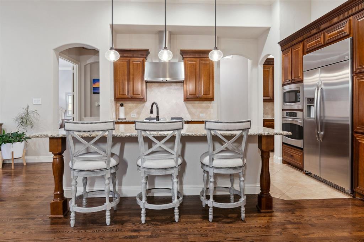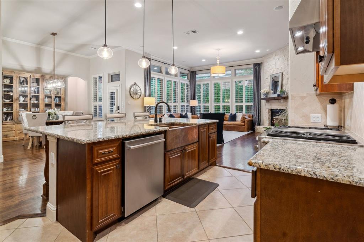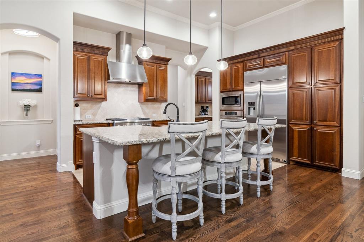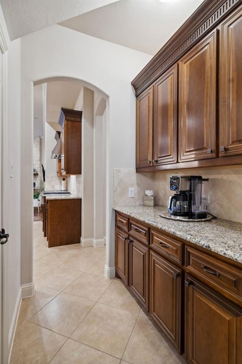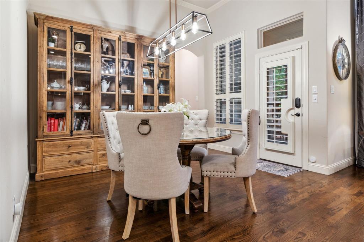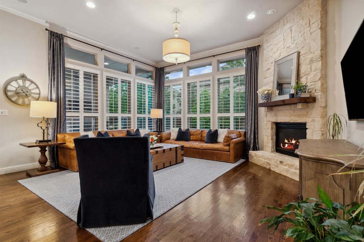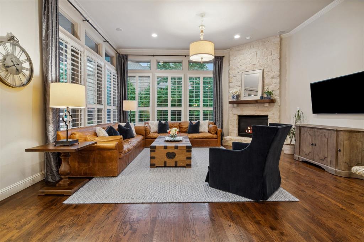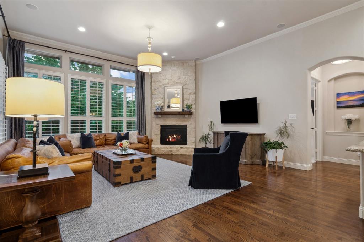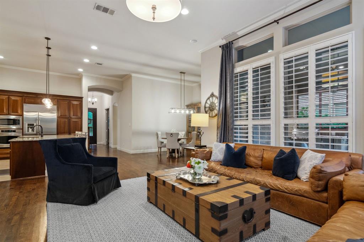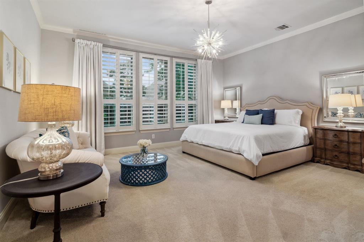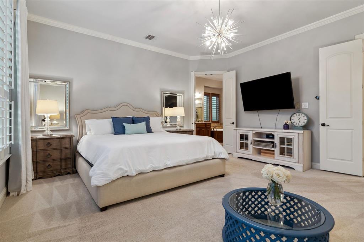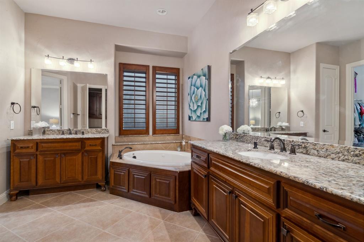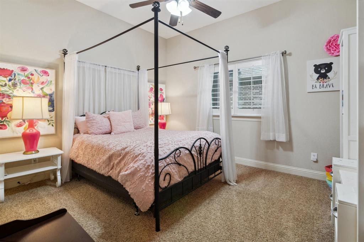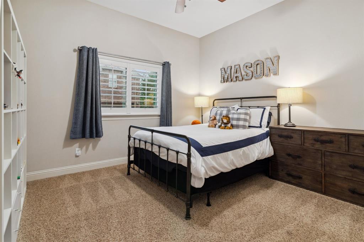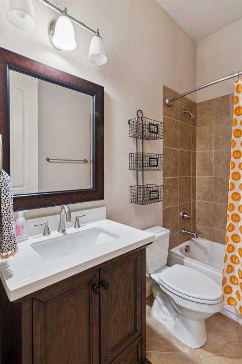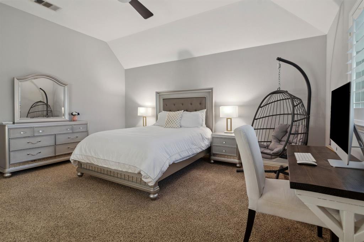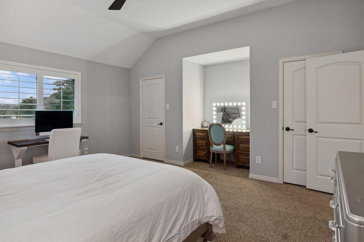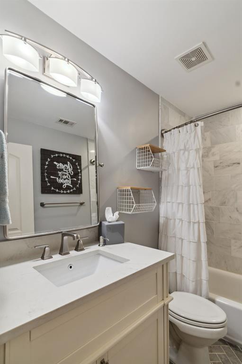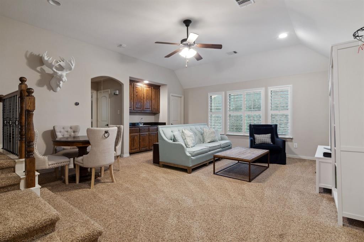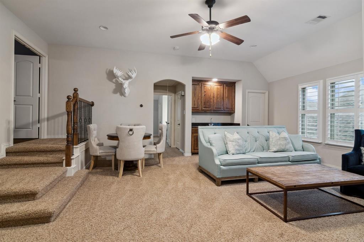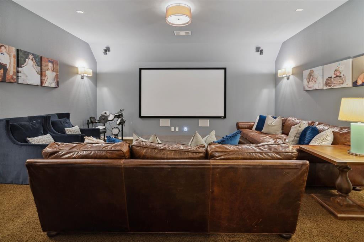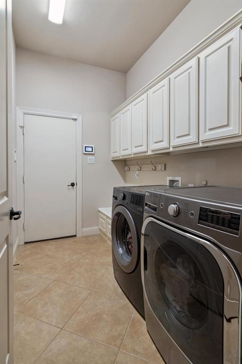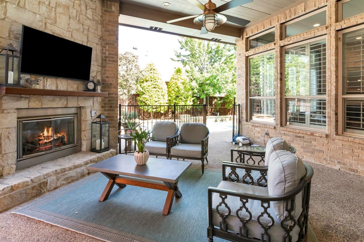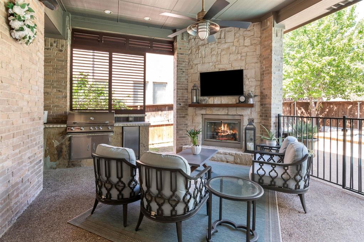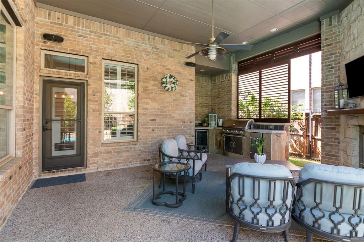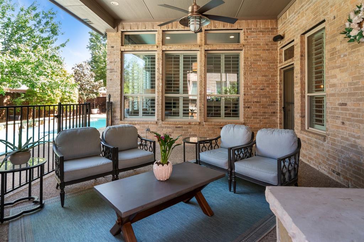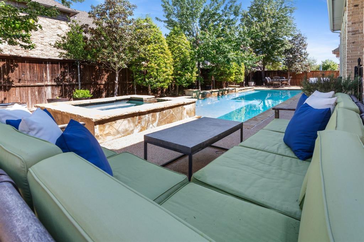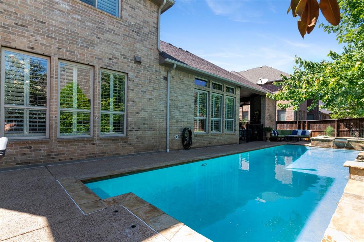2206 Glasgow Drive, Trophy Club, Texas
$1,065,000
LOADING ..
This gorgeous 4 bedroom, 4 bath home is the perfect blend of style and comfort. Rich hardwood floors can be found throughout; tall ceilings and large windows offer incredible natural light. The open floor plan features a stone fireplace in the living area with wall of windows overlooking the pool. Chef's kitchen with granite counters, stainless steel appliances, a gas cooktop, large island with a spacious breakfast room. The dining room connects to the butler's pantry which offers additional storage and serving area, along with large walk-in pantry. Other highlights include the first-floor owner's suite with oversized sitting area, en-suite bath and large walk-in closet. Private office with French doors, and full wall of luxury bookshelves. Two additional bedrooms with two full baths and large laundry-mud room. Upstairs you will love the separate second living area, media room, and fourth bedroom with double closets and full bath. The backyard offers a private low maintenance year-round entertaining space with a gorgeous saltwater pool, waterfall feature, covered patio with fireplace and outdoor kitchen. This home offers custom on-trend finishes including plantation shutters, designer lighting, beautifully designed landscaping for amazing curb appeal! Located close to shopping and dining, DFW International Airport, all within the sought-after golf community of Trophy Club with award winning NWISD.
School District: Northwest ISD
Dallas MLS #: 20885219
Representing the Seller: Listing Agent Sherri Strayer; Listing Office: The Michael Group Real Estate
Representing the Buyer: Contact realtor Douglas Newby of Douglas Newby & Associates if you would like to see this property. 214.522.1000
Property Overview
- Listing Price: $1,065,000
- MLS ID: 20885219
- Status: For Sale
- Days on Market: 17
- Updated: 5/17/2025
- Previous Status: For Sale
- MLS Start Date: 5/1/2025
Property History
- Current Listing: $1,065,000
Interior
- Number of Rooms: 4
- Full Baths: 4
- Half Baths: 0
- Interior Features: Cable TV AvailableChandelierDecorative LightingEat-in KitchenFlat Screen WiringGranite CountersHigh Speed Internet AvailableKitchen IslandOpen FloorplanPantryWalk-In Closet(s)
- Flooring: CarpetCeramic TileWood
Parking
Location
- County: Denton
- Directions: GPS-Google Maps
Community
- Home Owners Association: Mandatory
School Information
- School District: Northwest ISD
- Elementary School: Lakeview
- Middle School: Medlin
- High School: Byron Nelson
Utilities
- Utility Description: CurbsIndividual Gas MeterIndividual Water MeterMUD SewerMUD WaterSidewalk
Lot Features
- Lot Size (Acres): 0.23
- Lot Size (Sqft.): 10,018.8
- Lot Description: Few TreesLandscapedSprinkler SystemSubdivision
- Fencing (Description): WoodWrought Iron
Financial Considerations
- Price per Sqft.: $264
- Price per Acre: $4,630,435
- For Sale/Rent/Lease: For Sale
Disclosures & Reports
- Legal Description: THE HIGHLANDS AT TROPHY CLUB NEIGHBORHOODS 3
- APN: R533273
- Block: B
Categorized In
- Price: Under $1.5 Million$1 Million to $2 Million
- Style: Traditional
Contact Realtor Douglas Newby for Insights on Property for Sale
Douglas Newby represents clients with Dallas estate homes, architect designed homes and modern homes.
Listing provided courtesy of North Texas Real Estate Information Systems (NTREIS)
We do not independently verify the currency, completeness, accuracy or authenticity of the data contained herein. The data may be subject to transcription and transmission errors. Accordingly, the data is provided on an ‘as is, as available’ basis only.


