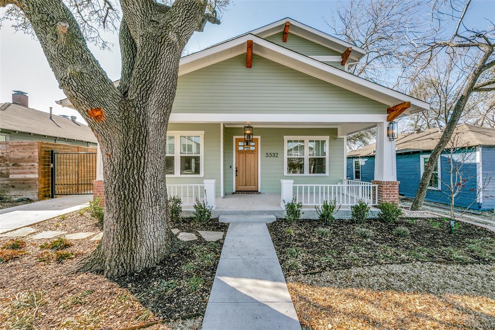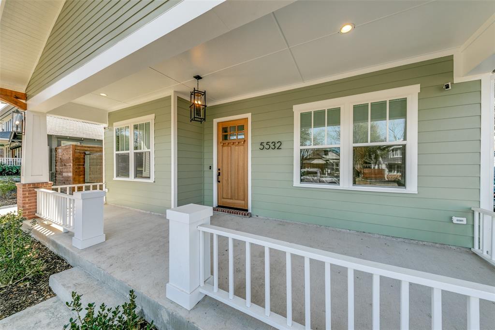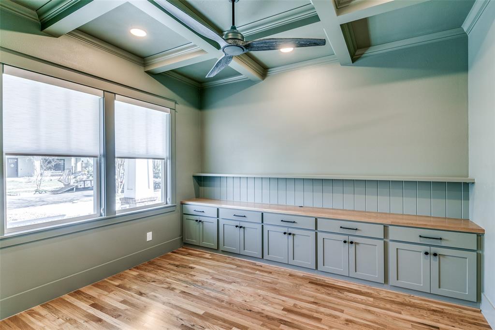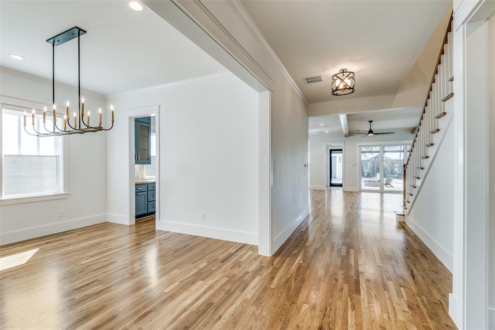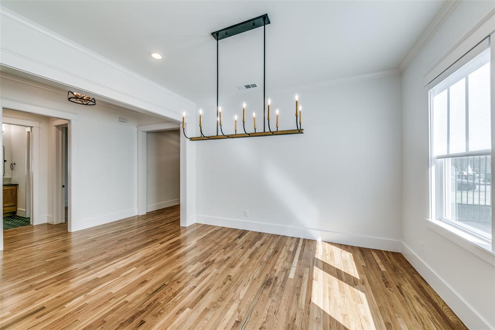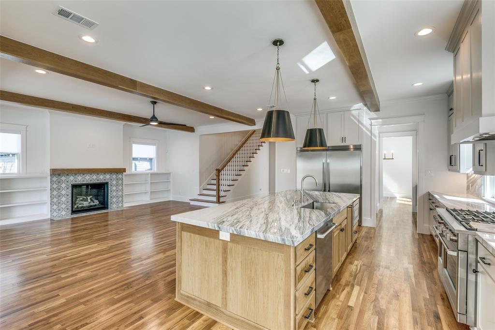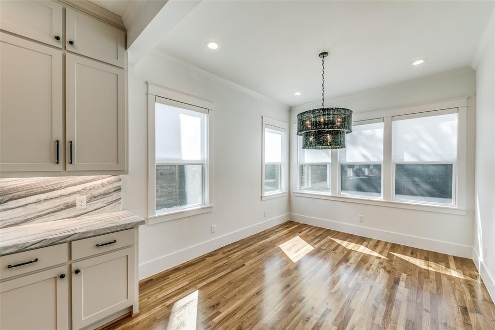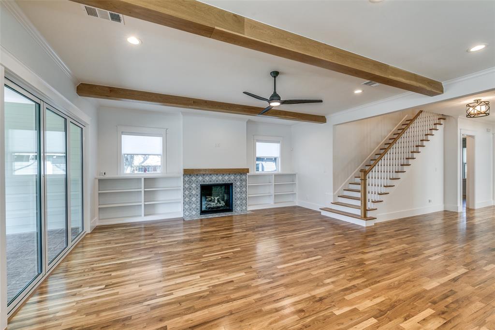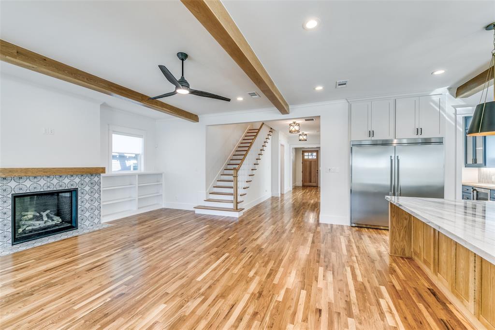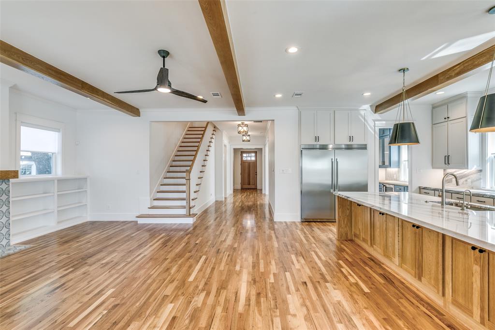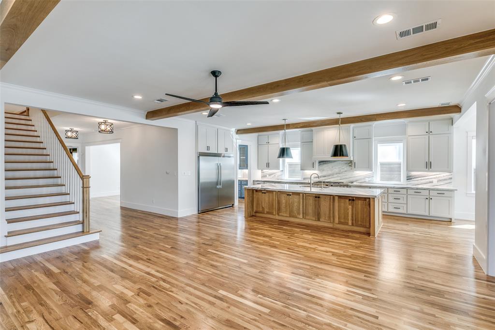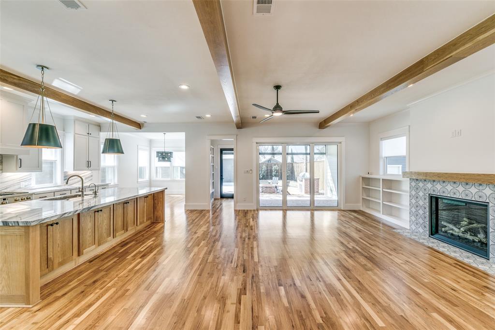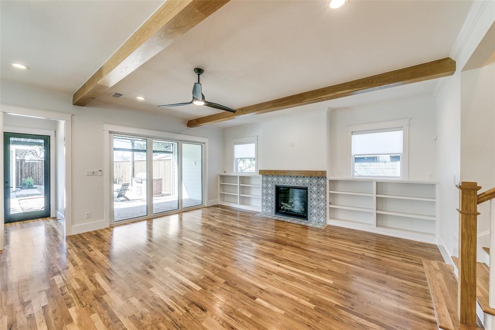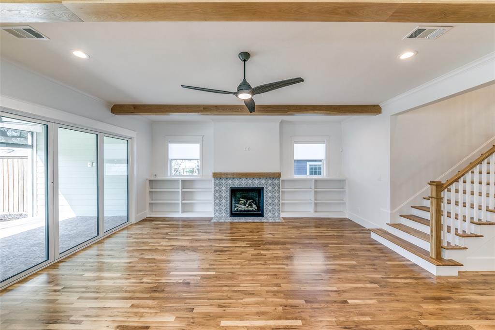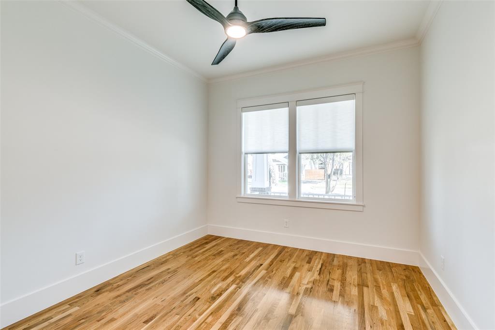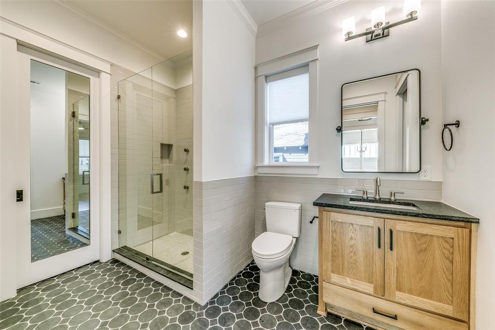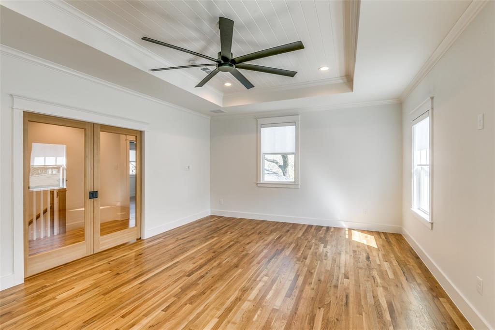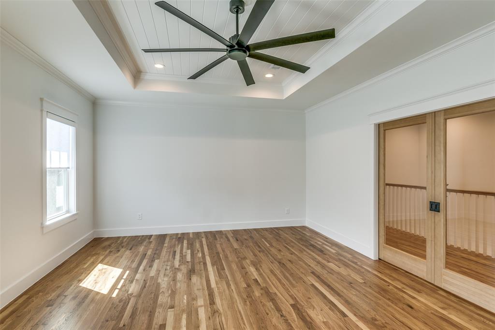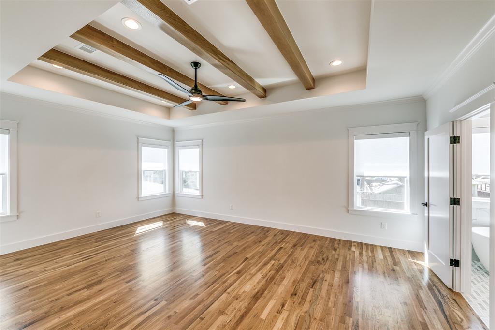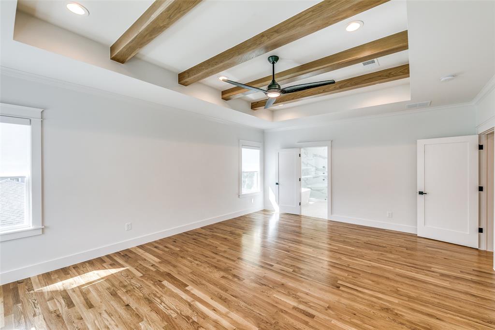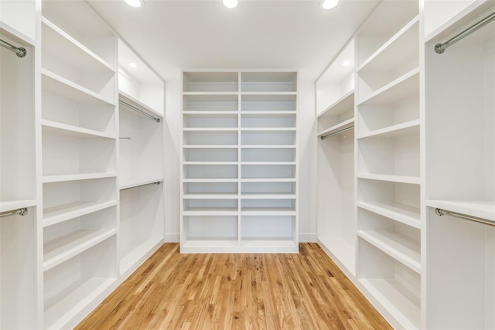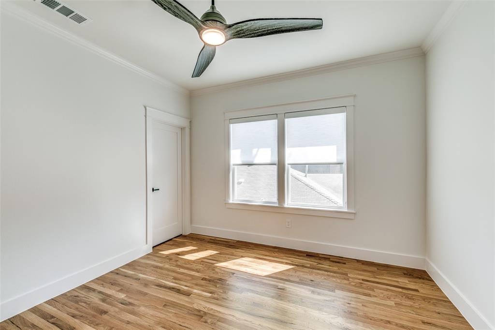5532 Richard Avenue, Dallas, Texas
$1,825,000
LOADING ..
Step into luxury living in the heart of the Vickery Place Conservation District—just moments from the vibrant shops and restaurants of Greenville Avenue and Henderson Avenue. This newly built, architecturally stunning Craftsman-style home combines timeless design with sophisticated modern amenities. Step inside to discover white oak hardwood floors, custom cabinetry, and oak ceiling beams in both the living and master bedroom. The chef's kitchen features premium CAFE stainless steel appliances, a pro-style 6-burner gas range with griddle and double oven, side-by-side refrigerator, beverage center, and a filtered hot and cold water dispenser. Enjoy elevated comfort in your dedicated office with coffered ceilings and built-ins, or unwind in the inviting covered patio with a retractable screen, Blaze outdoor gas grill, and leathered granite countertops—perfect for entertaining. A brick gas firepit completes the outdoor oasis. The home is equipped with Lutron Smart Home lighting, Ring security cameras, Nest Wi-Fi thermostats, motion-activated lighting in bathrooms and closets, and a Hunter Wi-Fi sprinkler system. Additional features include Casita lighting controls, steel and glass exterior doors, Low E tilt-in windows, and hardwired internet throughout. Relax in spa-inspired bathrooms with quartz countertops, multi-head showers with body sprays, Toto commodes, and medicine cabinets behind the mirrors. The laundry room and bathrooms feature matching quartz finishes. This home boasts 10-ft ceilings on the first floor, 9-ft ceilings upstairs, full foam insulation for top-tier energy efficiency, two 14 SEER HVAC systems, and a Renai gas tankless recirculating water heater. Enjoy smart garage and gate access with MyQ openers, and ample storage space in the garage attic. 2-10 Builder's Warranty included. A true masterpiece in one of Dallas’ most beloved neighborhoods.
School District: Dallas ISD
Dallas MLS #: 20878362
Representing the Seller: Listing Agent Charo Costello; Listing Office: Costello & Associates
Representing the Buyer: Contact realtor Douglas Newby of Douglas Newby & Associates if you would like to see this property. 214.522.1000
Property Overview
- Listing Price: $1,825,000
- MLS ID: 20878362
- Status: Sale Pending
- Days on Market: 100
- Updated: 6/28/2025
- Previous Status: For Sale
- MLS Start Date: 3/21/2025
Property History
- Current Listing: $1,825,000
- Original Listing: $1,975,000
Interior
- Number of Rooms: 4
- Full Baths: 4
- Half Baths: 0
- Interior Features: Built-in FeaturesEat-in KitchenHigh Speed Internet AvailableIn-Law Suite FloorplanKitchen IslandOpen FloorplanPantrySmart Home SystemWalk-In Closet(s)Second Primary Bedroom
- Appliances: Irrigation Equipment
- Flooring: Ceramic TileWood
Parking
Location
- County: Dallas
- Directions: Block and a half west of Greenville Ave.
Community
- Home Owners Association: None
School Information
- School District: Dallas ISD
- Elementary School: Geneva Heights
- Middle School: Long
- High School: Woodrow Wilson
Heating & Cooling
- Heating/Cooling: Central
Utilities
- Utility Description: City SewerCity WaterConcreteCurbsSidewalk
Lot Features
- Lot Size (Acres): 0.19
- Lot Size (Sqft.): 8,058.6
- Lot Dimensions: 50X161
- Lot Description: Interior LotLandscapedLevelLrg. Backyard GrassSprinkler System
- Fencing (Description): Wood
Financial Considerations
- Price per Sqft.: $463
- Price per Acre: $9,864,865
- For Sale/Rent/Lease: For Sale
Disclosures & Reports
- Legal Description: VICKERY PLACE BLK 24/1933 LOT 8
- APN: 00000186769000000
- Block: 2/4193
Categorized In
- Price: Over $1.5 Million$1 Million to $2 Million
- Style: Craftsman
- Neighborhood: Vickery Place
Contact Realtor Douglas Newby for Insights on Property for Sale
Douglas Newby represents clients with Dallas estate homes, architect designed homes and modern homes.
Listing provided courtesy of North Texas Real Estate Information Systems (NTREIS)
We do not independently verify the currency, completeness, accuracy or authenticity of the data contained herein. The data may be subject to transcription and transmission errors. Accordingly, the data is provided on an ‘as is, as available’ basis only.


