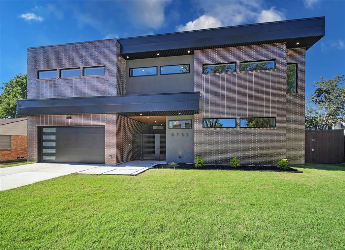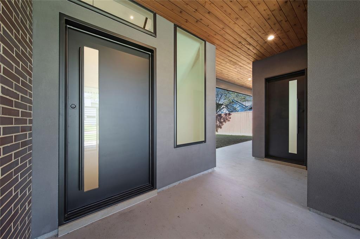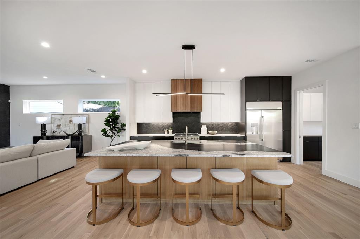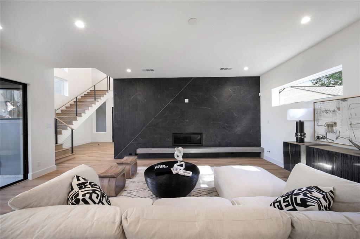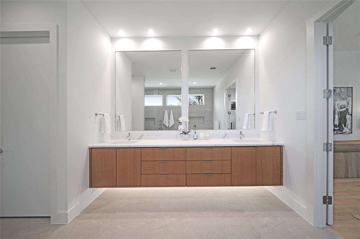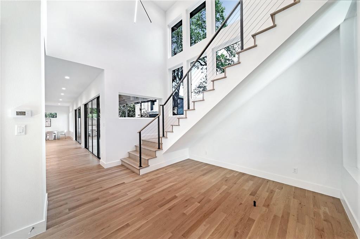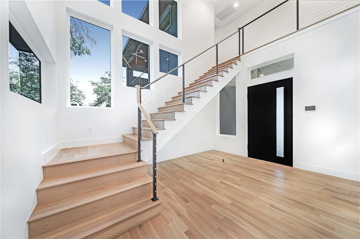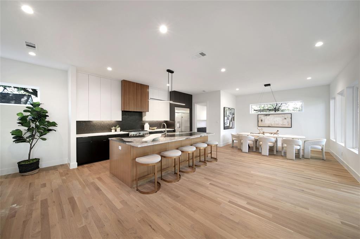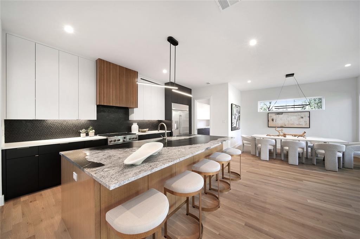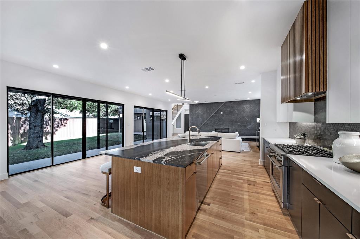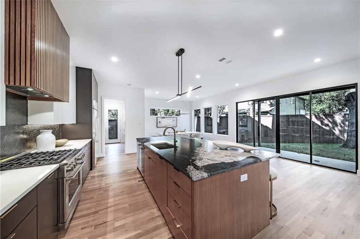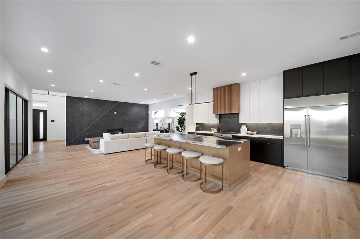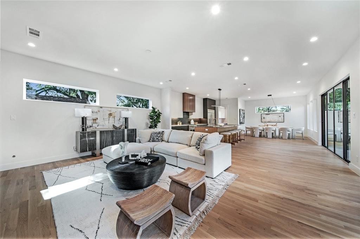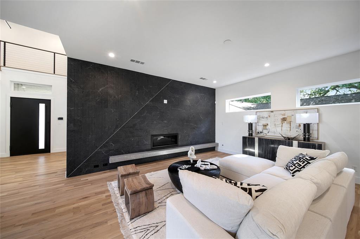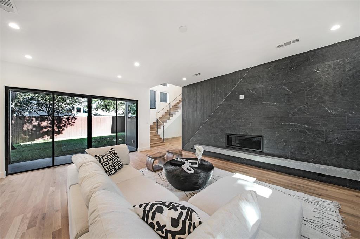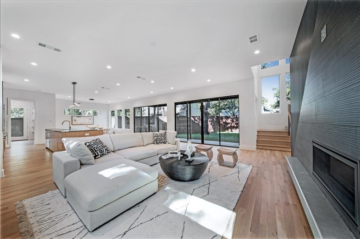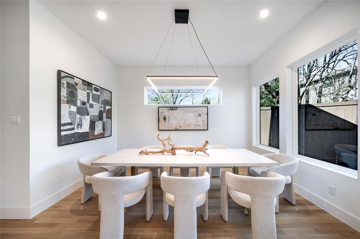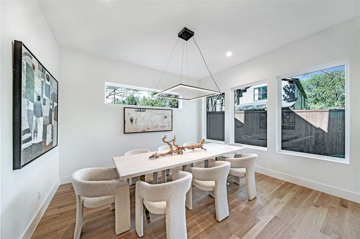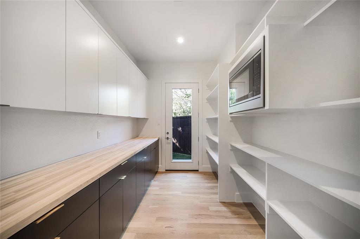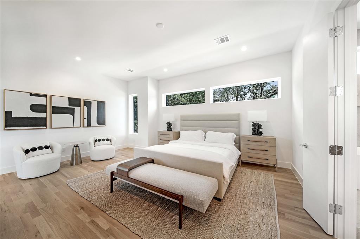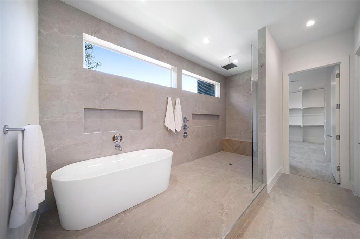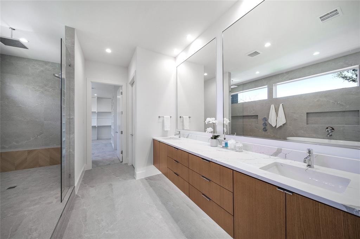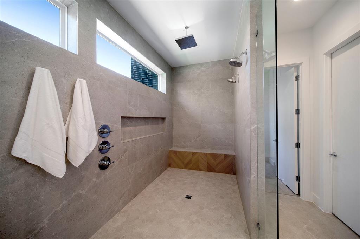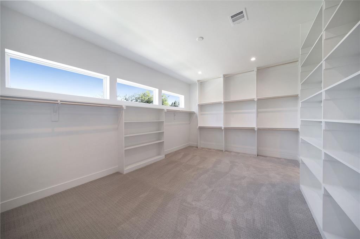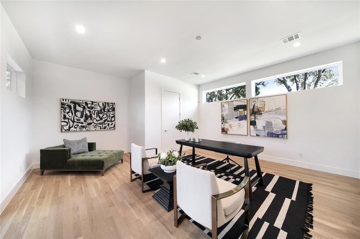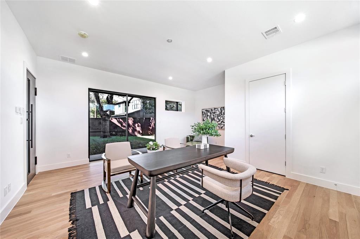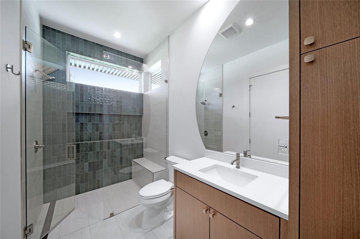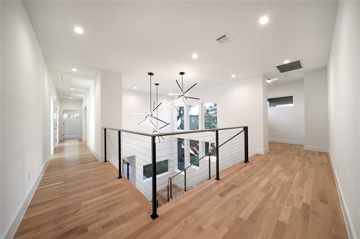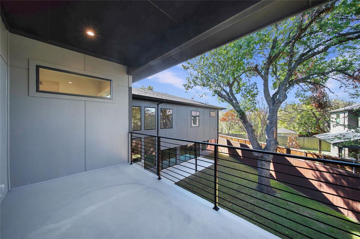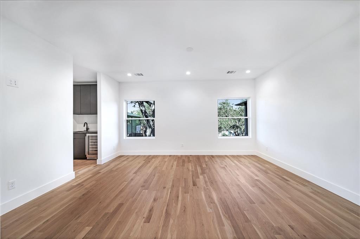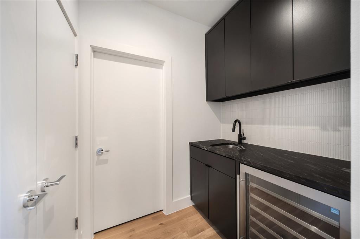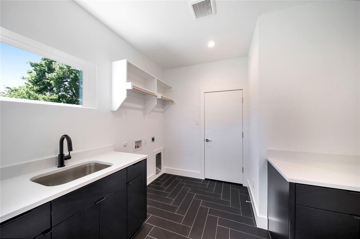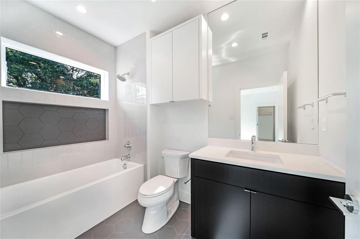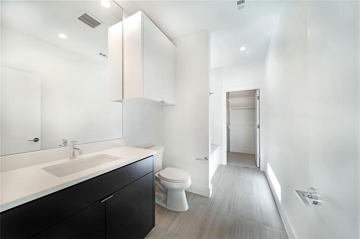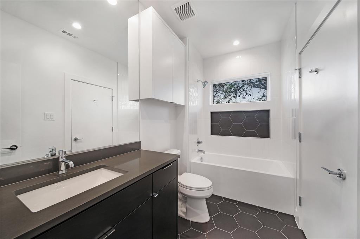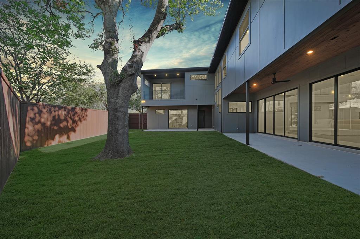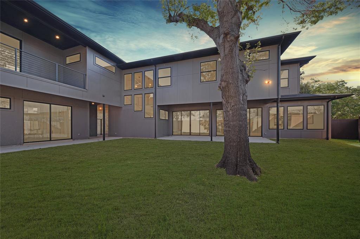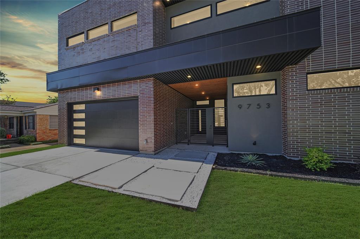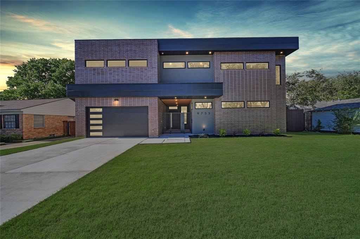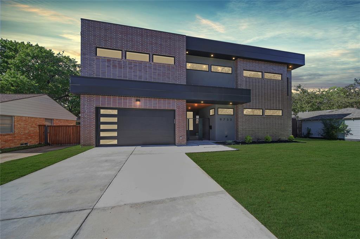9753 Mixon Drive, Dallas, Texas
$1,740,000
LOADING ..
A home with a casita? Yes, please! This exceptional modern home by Avant Group features a private casita, offering the ultimate separation—whether you need a guest suite, home office, or personal retreat, this space delivers! This home is a stunning blend of sleek design, high-end finishes, and cutting-edge technology. With 5 bedrooms, 5.1 baths, a spacious game room, and seamless smart home integration, this residence effortlessly combines luxury and function. Step inside to a grand two-story foyer, where a striking modern pendant light sets the tone for the home’s sophisticated style. White Oak hardwoods flow throughout the open-concept living areas, leading you to a showstopping fireplace accent wall that creates a warm yet refined living space. The gourmet kitchen is a showstopper, boasting custom cabinetry, a 48-inch built-in Café® fridge, a Café® gas range, a dry bar, and stylish wooden floating shelves that bring both function and flair. A massive walk-in pantry adds even more storage, complete with additional cabinetry and a chopping block counter. When it’s time to unwind, the spacious game room is ready for movie nights, gaming, or just relaxing. And of course, let’s not forget the private guest suite—because having an extra retreat just steps away is a game-changer! Designed for modern living, this home is equipped with Control4® Smart Home Technology, giving you full control over lighting, climate, and security. It’s also wired with CAT-6E internet and pre-wired for speakers and cameras, ensuring top-tier connectivity and security. Additional features include foam insulation, a piered-slab foundation, and two tankless water heaters. Upstairs, the primary suite is pure luxury, complete with a spa-inspired bath, while each additional bedroom is spacious and thoughtfully designed.The home’s steel and glass entry door makes a bold architectural statement, and large windows flood the interior with natural light. Maverick® 1-2-10 Builders Warranty included.
School District: Dallas ISD
Dallas MLS #: 20846658
Representing the Seller: Listing Agent Matt Scobee; Listing Office: Iconic Real Estate, LLC
Representing the Buyer: Contact realtor Douglas Newby of Douglas Newby & Associates if you would like to see this property. 214.522.1000
Property Overview
- Listing Price: $1,740,000
- MLS ID: 20846658
- Status: For Sale
- Days on Market: 32
- Updated: 2/28/2025
- Previous Status: For Sale
- MLS Start Date: 2/28/2025
Property History
- Current Listing: $1,740,000
Interior
- Number of Rooms: 5
- Full Baths: 5
- Half Baths: 1
- Interior Features: Built-in Wine CoolerCable TV AvailableChandelierDecorative LightingDouble VanityDry BarFlat Screen WiringHigh Speed Internet AvailableKitchen IslandNatural WoodworkOpen FloorplanPantrySmart Home SystemSound System WiringWalk-In Closet(s)Wet BarWired for Data
- Appliances: Irrigation Equipment
- Flooring: CarpetHardwoodTile
Parking
- Parking Features: DrivewayGarage Faces FrontGarage Single Door
Location
- County: Dallas
- Directions: From DNT, head West on Walnut Hill, Left on Mixon. Home will be on the Right.
Community
- Home Owners Association: None
School Information
- School District: Dallas ISD
- Elementary School: Withers
- Middle School: Walker
- High School: White
Heating & Cooling
Utilities
- Utility Description: City SewerCity WaterCurbsIndividual Gas MeterIndividual Water MeterSidewalk
Lot Features
- Lot Size (Acres): 0.19
- Lot Size (Sqft.): 8,276.4
- Lot Description: Few TreesInterior LotIrregular LotSprinkler System
- Fencing (Description): Back YardWood
Financial Considerations
- Price per Sqft.: $377
- Price per Acre: $9,157,895
- For Sale/Rent/Lease: For Sale
Disclosures & Reports
- Legal Description: NORTH DAVILLA DRIVE ESTATES BLK 3/6177 LT 16
- APN: 00000530359000000
- Block: 3/6177
Categorized In
- Price: Over $1.5 Million$1 Million to $2 Million
- Style: Contemporary/Modern
- Neighborhood: Midway Hollow
Contact Realtor Douglas Newby for Insights on Property for Sale
Douglas Newby represents clients with Dallas estate homes, architect designed homes and modern homes.
Listing provided courtesy of North Texas Real Estate Information Systems (NTREIS)
We do not independently verify the currency, completeness, accuracy or authenticity of the data contained herein. The data may be subject to transcription and transmission errors. Accordingly, the data is provided on an ‘as is, as available’ basis only.


