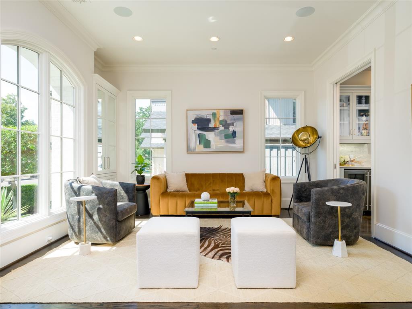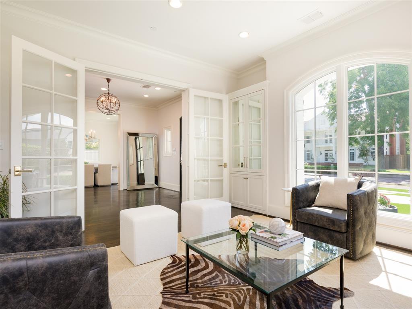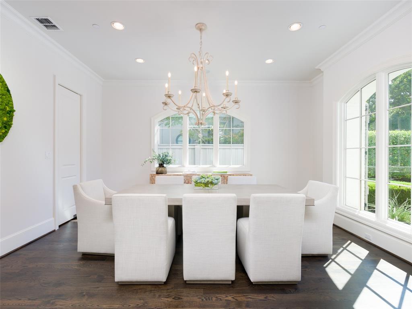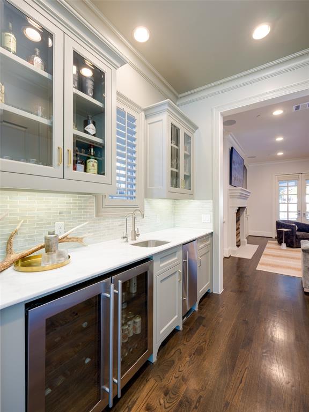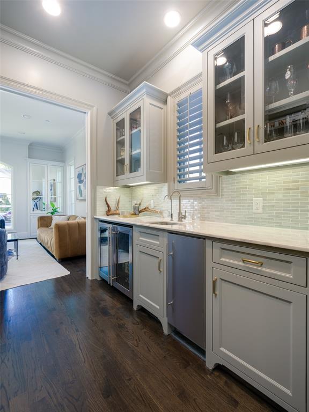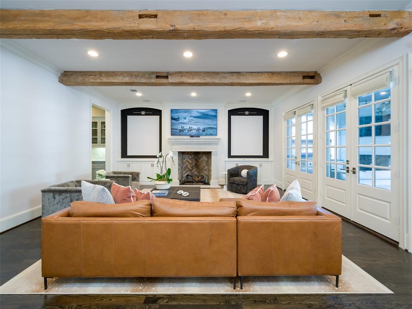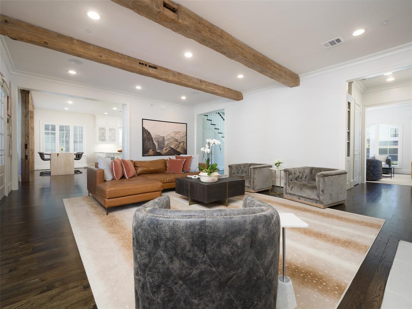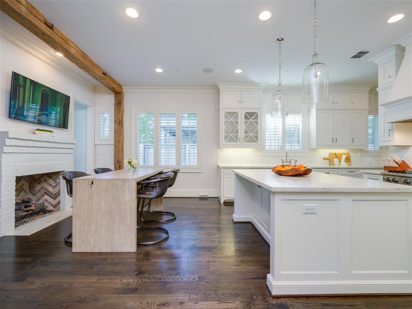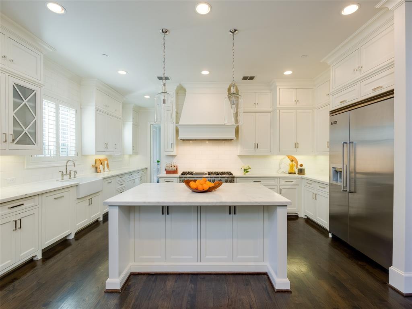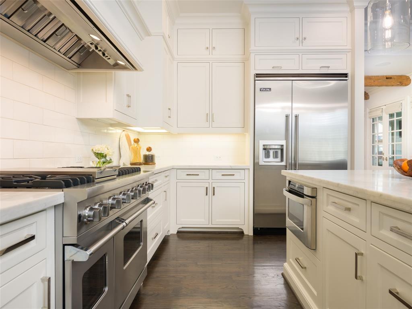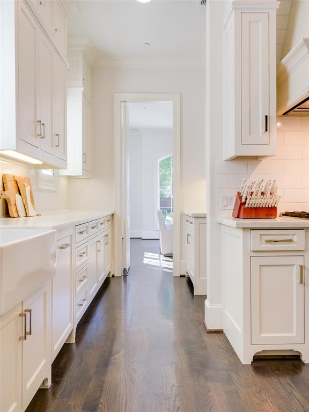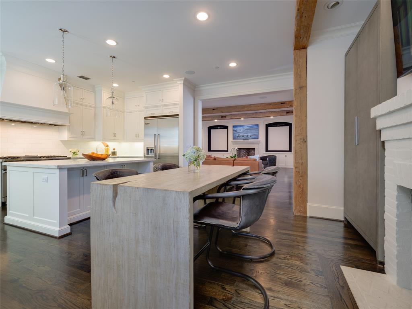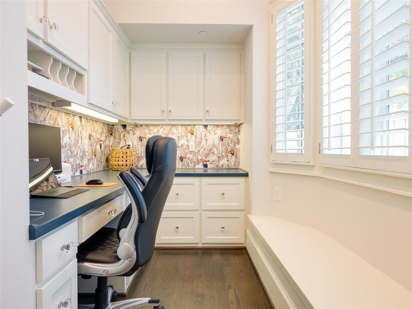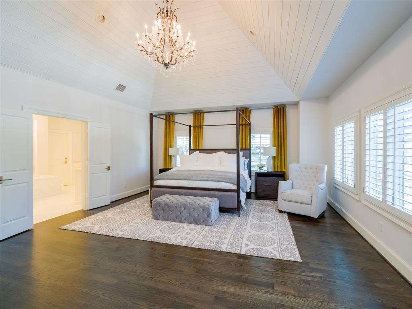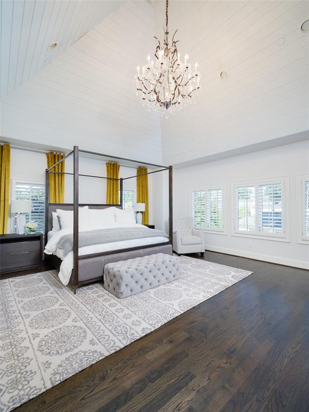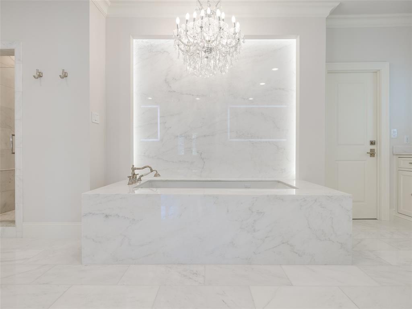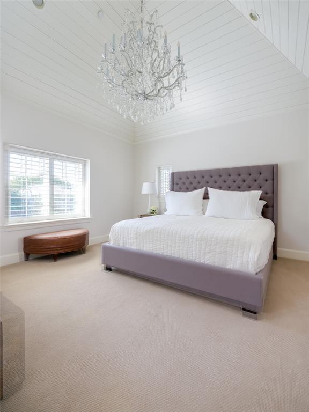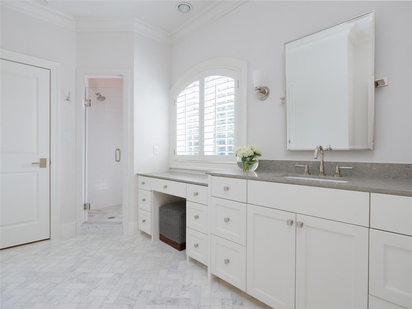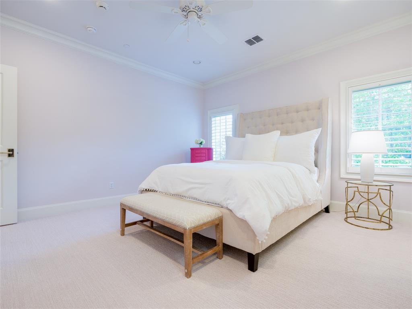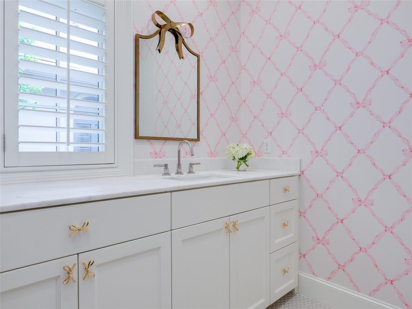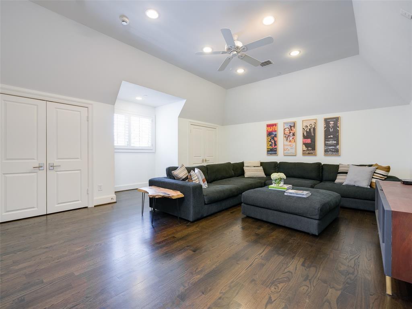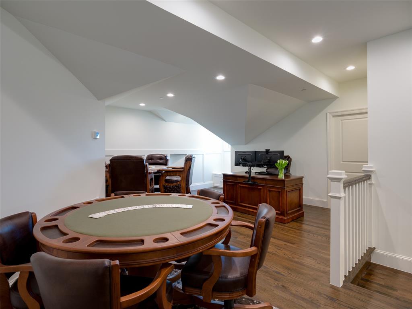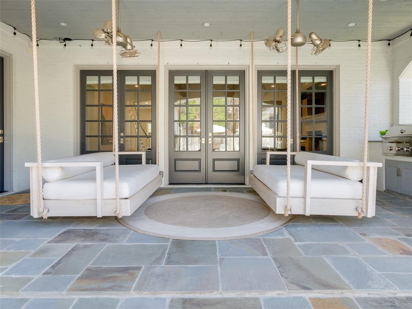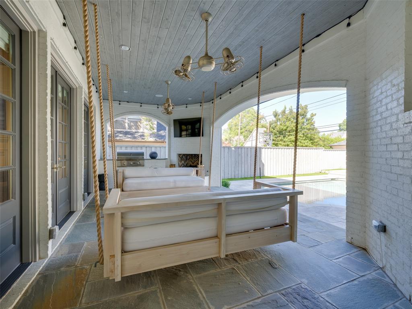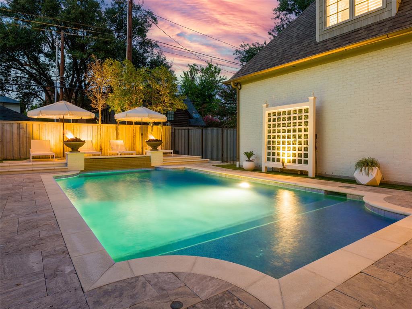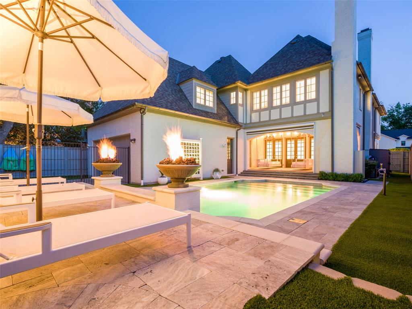3616 Haynie Avenue, University Park, Texas
$4,299,000 (Last Listing Price)Fusch Architects
LOADING ..
Discover luxury living at 3616 Haynie in University Park, built by Booth Brothers & designed by Fusch Architects. This remarkable 5BD, 6.2BA home spanning 6163 SF offers open floorplan, vaulted 10FT ceilings on 1st flr w exposed wood beams & hardwoods throughout. 1st flr feat formal living-study w French doors, formal dining, large den w gas FP & French doors opening to beautiful backyard. Chef's kitchen w marble countertops, center island, high-end applncs & brkfst rm w gas FP, private office, & wet bar w wine closet. 2 half baths & 2-car gar w electric gate. 2nd flr boasts primary suite & luxurious spa bath w oversized, custom, walk-in closet. 3 additional ensuite beds w walk-in closets, utility rm & game rm feat its own ensuite bath. The 3rd flr offers 5th ensuite bedroom. Step outside to backyard oasis feat covered patio w phantom screens, gas FP, built-in grill, heated pool & turfed lawn, creating the perfect setting for relaxation & outdoor enjoyment.
School District: Highland Park ISD
Dallas MLS #: 20441495
Representing the Seller: Listing Agent Amy Detwiler; Listing Office: Compass RE Texas, LLC.
For further information on this home and the University Park real estate market, contact real estate broker Douglas Newby. 214.522.1000
Property Overview
- Listing Price: $4,299,000
- MLS ID: 20441495
- Status: Sold
- Days on Market: 589
- Updated: 11/30/2023
- Previous Status: For Sale
- MLS Start Date: 11/30/2023
Property History
- Current Listing: $4,299,000
Interior
- Number of Rooms: 5
- Full Baths: 6
- Half Baths: 2
- Interior Features: Built-in Wine CoolerCable TV AvailableChandelierDecorative LightingDouble VanityEat-in KitchenFlat Screen WiringGranite CountersHigh Speed Internet AvailableKitchen IslandMultiple StaircasesOpen FloorplanPantrySound System WiringVaulted Ceiling(s)WainscotingWalk-In Closet(s)Wet Bar
- Flooring: CarpetMarbleWood
Parking
Location
- County: Dallas
- Directions: South of Lovers Ln, East of Turtle Creek Blvd. On your left facing East
Community
- Home Owners Association: None
School Information
- School District: Highland Park ISD
- Elementary School: University
- Middle School: Highland Park
- High School: Highland Park
Heating & Cooling
- Heating/Cooling: CentralFireplace(s)Natural Gas
Utilities
- Utility Description: AlleyCity SewerCity WaterCurbsSidewalk
Lot Features
- Lot Size (Acres): 0.21
- Lot Size (Sqft.): 9,016.92
- Lot Dimensions: 60x150
- Lot Description: Interior LotLandscapedSprinkler System
- Fencing (Description): WoodWrought Iron
Financial Considerations
- Price per Sqft.: $698
- Price per Acre: $20,768,116
- For Sale/Rent/Lease: For Sale
Disclosures & Reports
- Legal Description: UNIVERSITY PARK BLK 9 LOT 9
- APN: 60221500090090000
- Block: 9
Categorized In
- Price: Over $1.5 Million$3 Million to $7 Million
- Style: FrenchTraditional
- Neighborhood: SMU Neighborhoods West
Contact Realtor Douglas Newby for Insights on Property for Sale
Douglas Newby represents clients with Dallas estate homes, architect designed homes and modern homes.
Listing provided courtesy of North Texas Real Estate Information Systems (NTREIS)
We do not independently verify the currency, completeness, accuracy or authenticity of the data contained herein. The data may be subject to transcription and transmission errors. Accordingly, the data is provided on an ‘as is, as available’ basis only.



