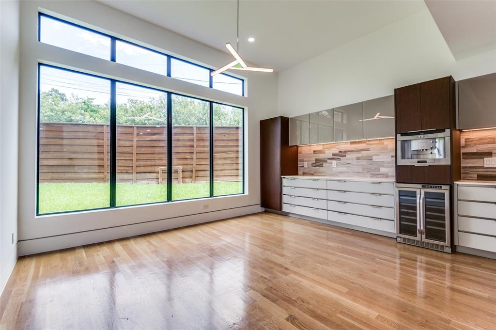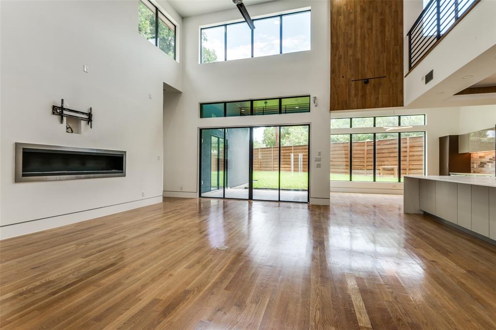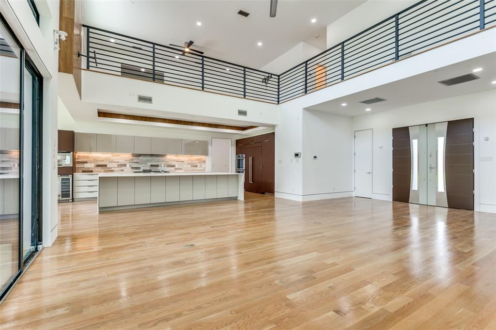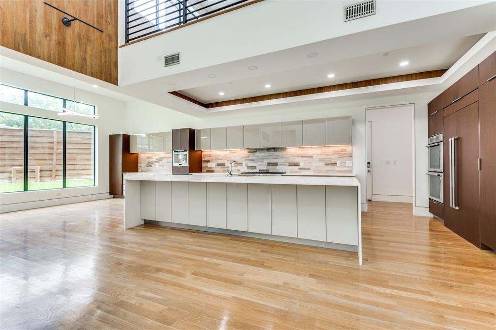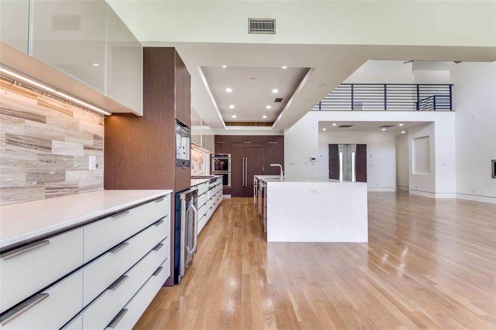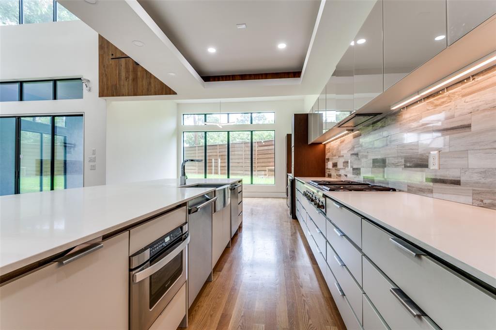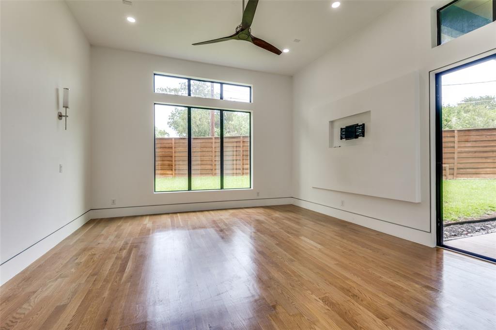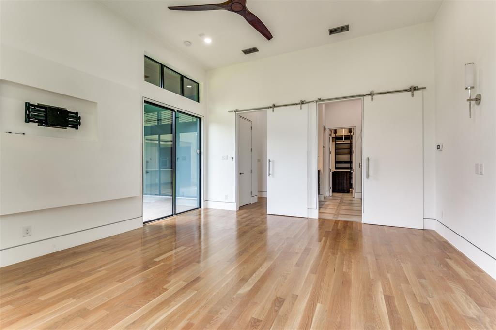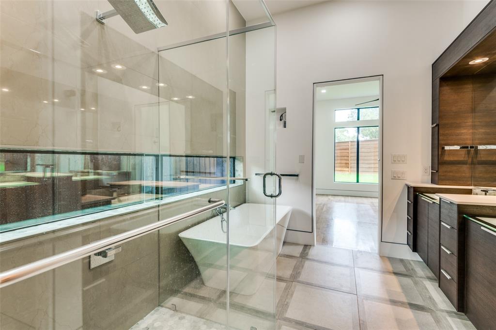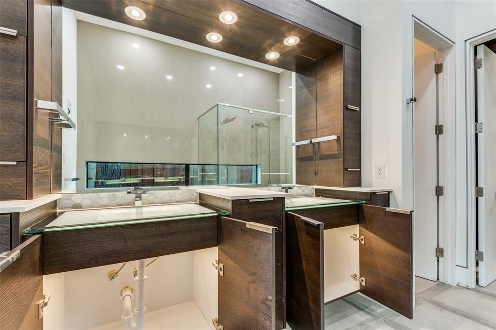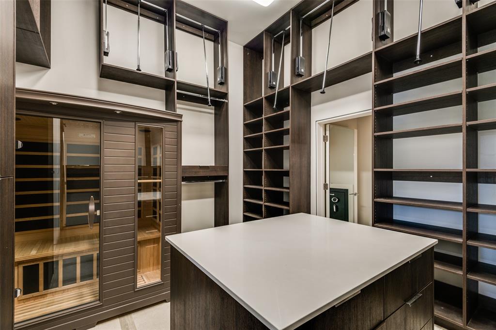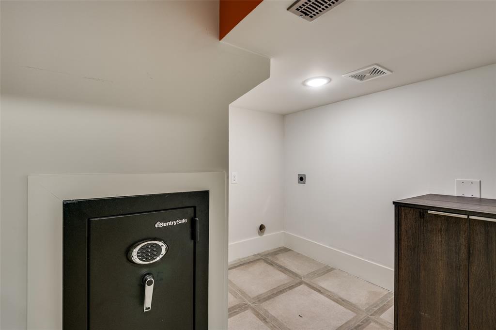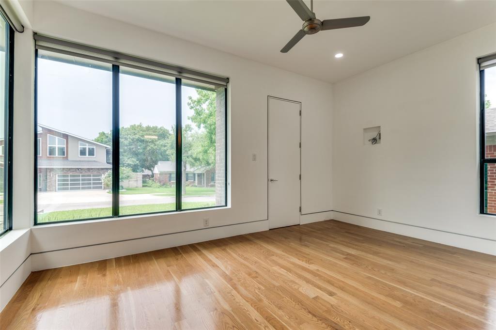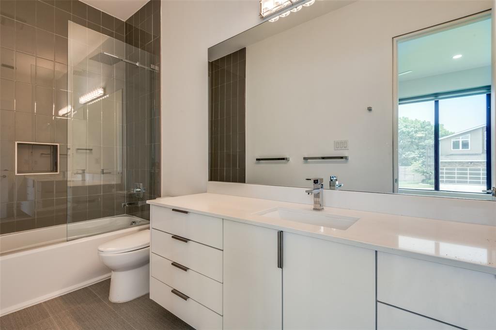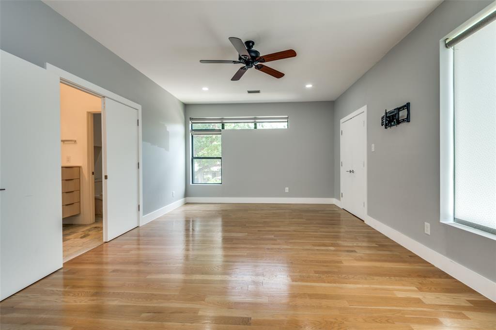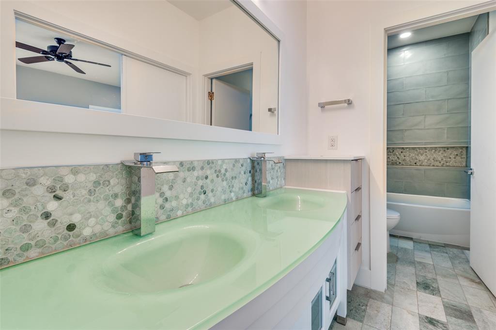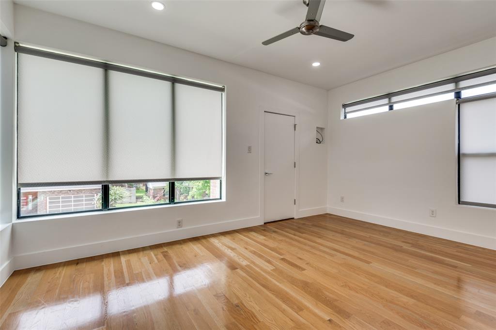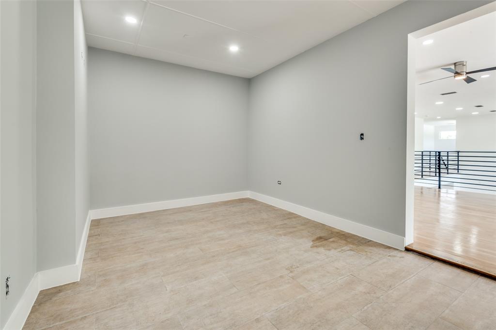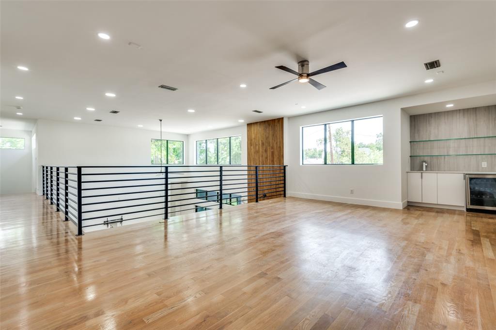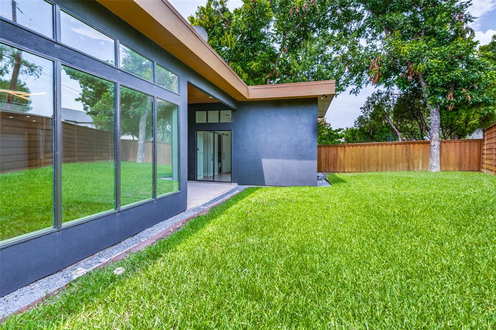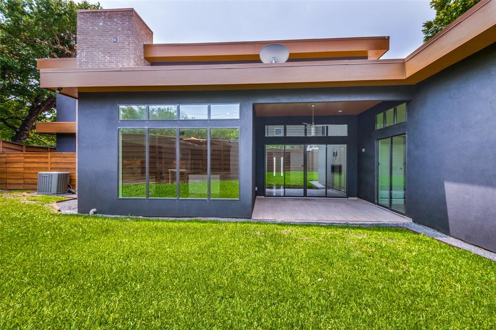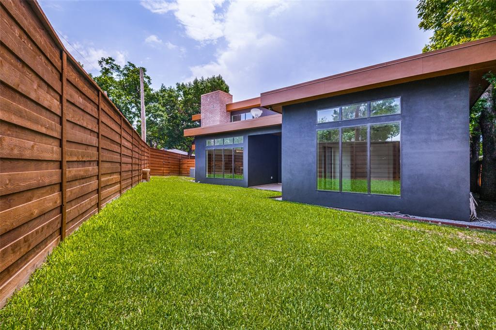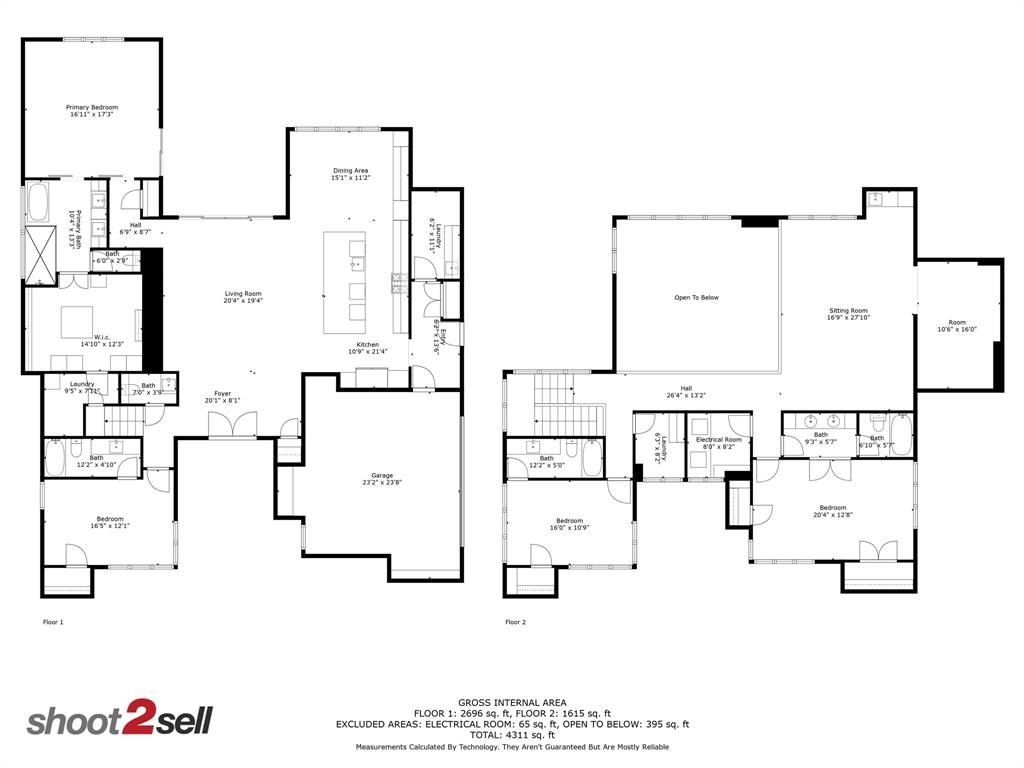3773 Seguin Drive, Dallas, Texas
$1,250,000 (Last Listing Price)
LOADING ..
PRICE IMPROVEMENT! This contemporary, modern, home in Midway Hollow, features 4 beds, 4 & one half baths, 3 living areas, 4 utility rooms, & a 2 car garage with a porte cochere. Located on a quiet & heavily treed street, this luxurious home is flooded with natural light & exquisite features. The kitchen is a gourmet chef's dream with a built in fridge, double ovens, gas stove top, 2 dishwashers, a built in coffee maker & wine fridge. Double doors in the living room lead outside to the covered patio & large backyard. The primary suite includes glass basins & the cabinet boxes light up so you can easily see your stowed away items. The custom three tiered master closet includes an infrared sauna, a large safe & a washer, dryer hookup! There is a laundry room on the first & second floor & a walk-in utility room on the second floor for your HVAC & hot water heater servicing. Both beds upstairs have ensuite baths and automatic window coverings. Please see attachments for relo instructions.
School District: Dallas ISD
Dallas MLS #: 20414262
Representing the Seller: Listing Agent Natalie Swanson; Listing Office: Coldwell Banker Apex, REALTORS
For further information on this home and the Dallas real estate market, contact real estate broker Douglas Newby. 214.522.1000
Property Overview
- Listing Price: $1,250,000
- MLS ID: 20414262
- Status: Sold
- Days on Market: 667
- Updated: 10/25/2023
- Previous Status: For Sale
- MLS Start Date: 8/23/2023
Property History
- Current Listing: $1,250,000
- Original Listing: $1,300,000
Interior
- Number of Rooms: 4
- Full Baths: 4
- Half Baths: 1
- Interior Features: Built-in FeaturesBuilt-in Wine CoolerDecorative LightingDouble VanityEat-in KitchenFlat Screen WiringGranite CountersHigh Speed Internet AvailableKitchen IslandOpen FloorplanPantryWalk-In Closet(s)Wet Bar
- Flooring: Ceramic TileWood
Parking
Location
- County: Dallas
- Directions: From 635 exit Marsh Ln. and go South. Turn right on Sequin, after Walnut Hill. Home will be on your left.
Community
- Home Owners Association: None
School Information
- School District: Dallas ISD
- Elementary School: Withers
- Middle School: Walker
- High School: White
Heating & Cooling
- Heating/Cooling: Central
Utilities
Lot Features
- Lot Size (Acres): 0.21
- Lot Size (Sqft.): 9,321.84
- Lot Description: Few TreesIrregular LotLandscapedLrg. Backyard Grass
- Fencing (Description): Wood
Financial Considerations
- Price per Sqft.: $324
- Price per Acre: $5,841,121
- For Sale/Rent/Lease: For Sale
Disclosures & Reports
- Legal Description: MARSH LANE 2 BLK 10/6178 LT 12
- APN: 00000531751000000
- Block: 10/61
Categorized In
- Price: Under $1.5 Million$1 Million to $2 Million
- Style: Contemporary/Modern
- Neighborhood: Midway Hollow
Contact Realtor Douglas Newby for Insights on Property for Sale
Douglas Newby represents clients with Dallas estate homes, architect designed homes and modern homes.
Listing provided courtesy of North Texas Real Estate Information Systems (NTREIS)
We do not independently verify the currency, completeness, accuracy or authenticity of the data contained herein. The data may be subject to transcription and transmission errors. Accordingly, the data is provided on an ‘as is, as available’ basis only.



