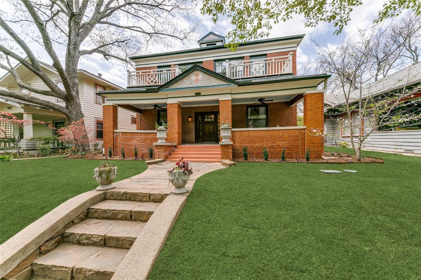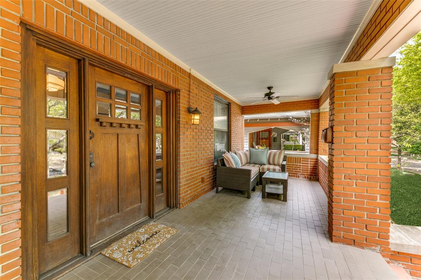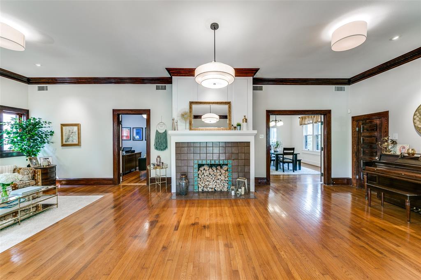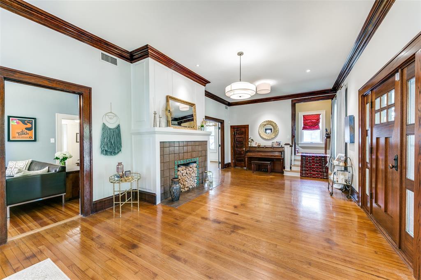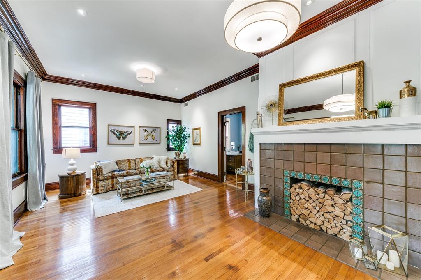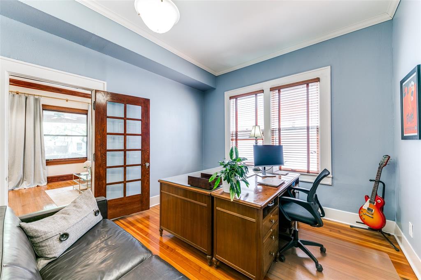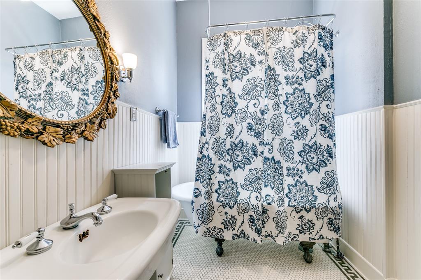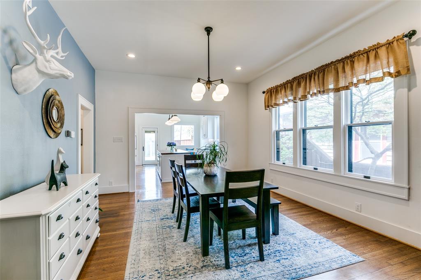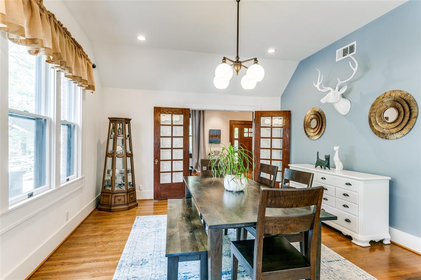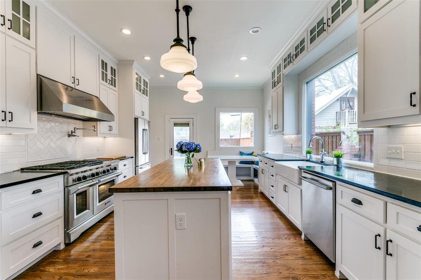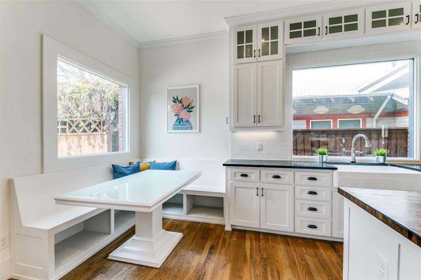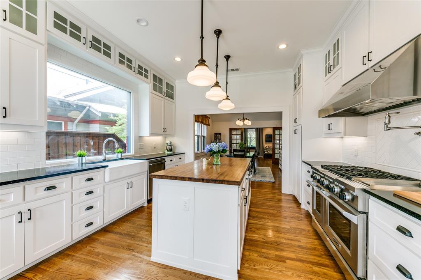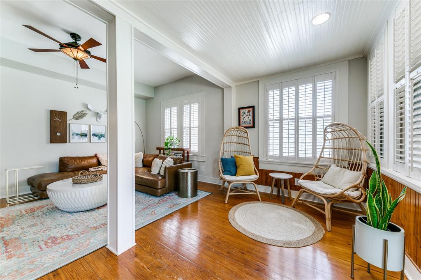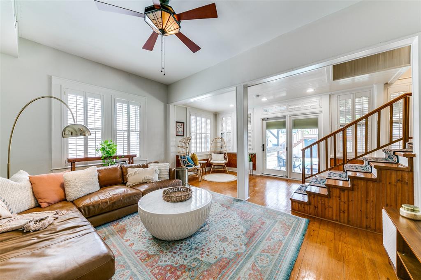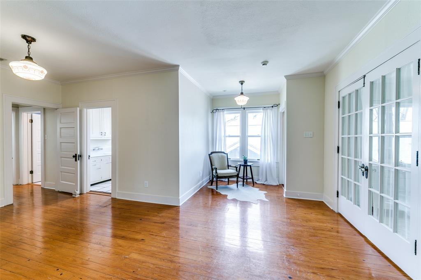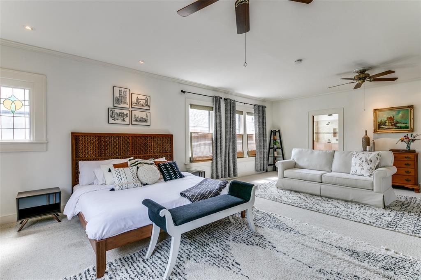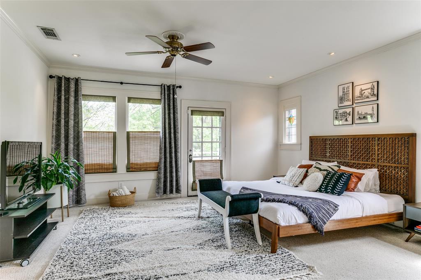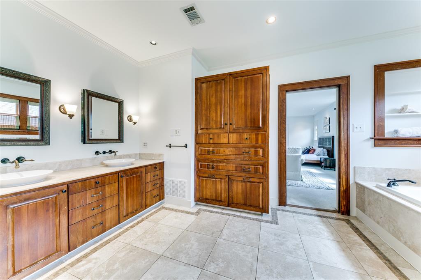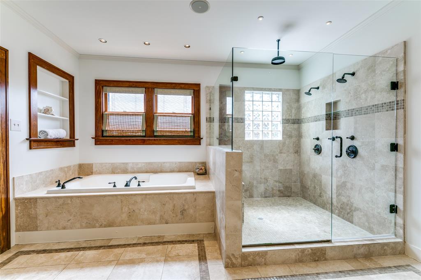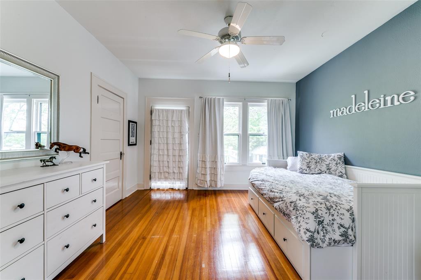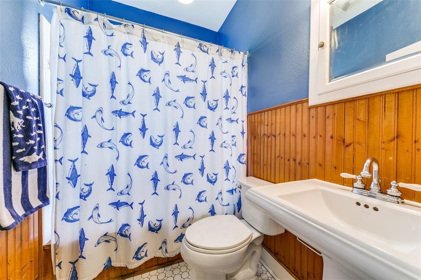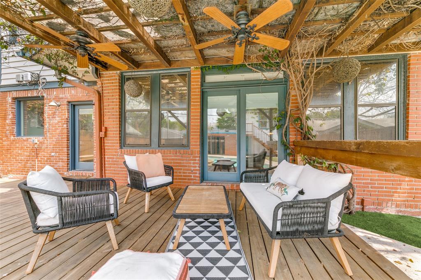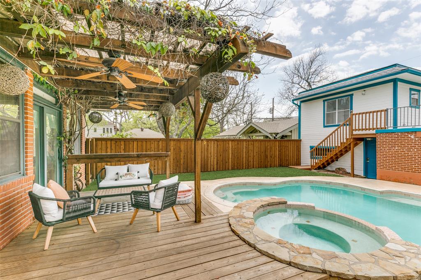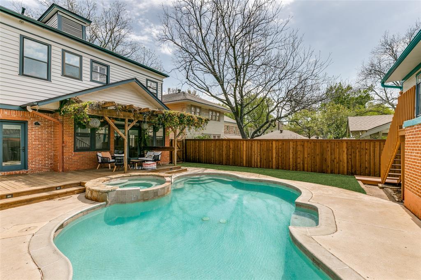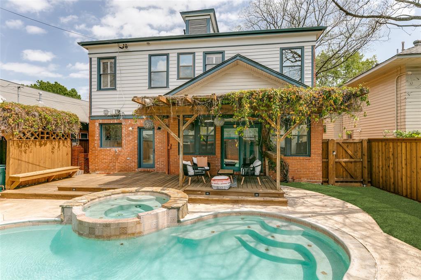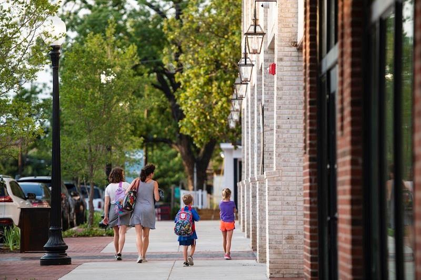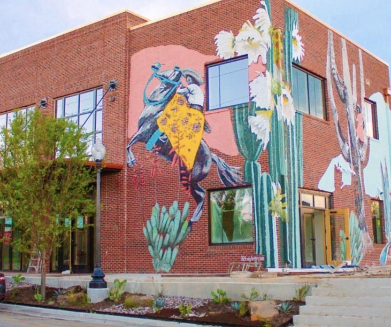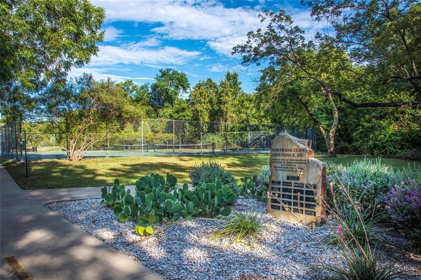111 N Clinton Avenue, Dallas, Texas
$985,000 (Last Listing Price)
LOADING ..
Rare gem in coveted Winnetka Heights. Meticulously maintained and well appointed this large home offers one of the larger covered porches in the neighborhood with incredible elevations, perfect for entertaining. Large window filled rooms include 3 bedrooms, 3 baths, 2 living areas, guest suite and pool. The redesigned kitchen has ample cabinet space, quartz countertops, an under-mount sink and a stylish gas range. Second living area is directly off the kitchen near a wine closet and both rooms overlook the pool with an outdoor living area. Wood floors can be found throughout the home as well as custom moldings, window treatments and a neutral palette. The master suite provides its own oasis as 25x17 bedroom leads to a large master bath with soaking tub and a large walk in closet. Large guest quarters is located over parking and is a great rental option or studio. Located moments away from restaurants, shops, entertainment, golf tennis, walking trails.
School District: Dallas ISD
Dallas MLS #: 20286343
Representing the Seller: Listing Agent Crystal Gonzalez; Listing Office: Compass RE Texas, LLC.
For further information on this home and the Dallas real estate market, contact real estate broker Douglas Newby. 214.522.1000
Property Overview
- Listing Price: $985,000
- MLS ID: 20286343
- Status: Sold
- Days on Market: 833
- Updated: 5/4/2023
- Previous Status: For Sale
- MLS Start Date: 3/28/2023
Property History
- Current Listing: $985,000
Interior
- Number of Rooms: 4
- Full Baths: 3
- Half Baths: 0
- Interior Features: Built-in FeaturesCable TV AvailableCedar Closet(s)Decorative LightingEat-in KitchenHigh Speed Internet AvailableKitchen IslandMultiple StaircasesNatural WoodworkOpen FloorplanWainscotingWalk-In Closet(s)Other
- Appliances: Irrigation Equipment
- Flooring: CarpetCeramic TileHardwood
Parking
Location
- County: Dallas
- Directions: See GPS
Community
- Home Owners Association: None
School Information
- School District: Dallas ISD
- Elementary School: Rosemont
- Middle School: Greiner
- High School: Sunset
Heating & Cooling
- Heating/Cooling: CentralNatural Gas
Utilities
- Utility Description: City SewerCity Water
Lot Features
- Lot Size (Acres): 0.17
- Lot Size (Sqft.): 7,492.32
- Lot Description: Interior LotLrg. Backyard GrassOtherSprinkler System
- Fencing (Description): Back YardWood
Financial Considerations
- Price per Sqft.: $261
- Price per Acre: $5,726,744
- For Sale/Rent/Lease: For Sale
Disclosures & Reports
- Legal Description: WINNETKA HEIGHTS BLK 26/3279 LOT 11
- APN: 00000260731000000
- Block: 26327
Categorized In
- Price: Under $1.5 Million
- Style: CraftsmanPrairieTraditional
- Neighborhood: Winnetka Heights
Contact Realtor Douglas Newby for Insights on Property for Sale
Douglas Newby represents clients with Dallas estate homes, architect designed homes and modern homes.
Listing provided courtesy of North Texas Real Estate Information Systems (NTREIS)
We do not independently verify the currency, completeness, accuracy or authenticity of the data contained herein. The data may be subject to transcription and transmission errors. Accordingly, the data is provided on an ‘as is, as available’ basis only.


