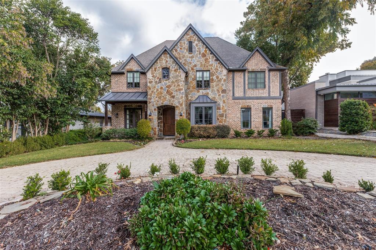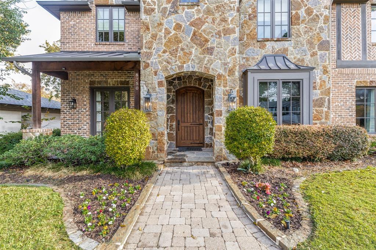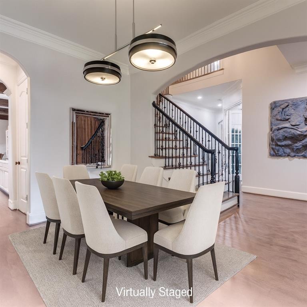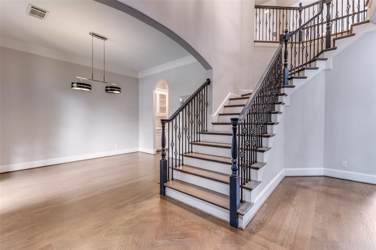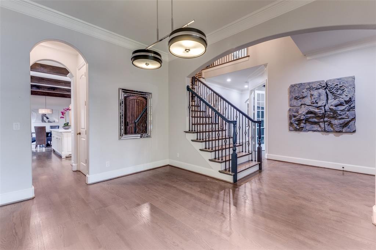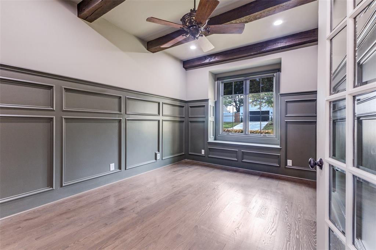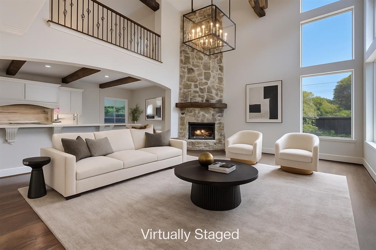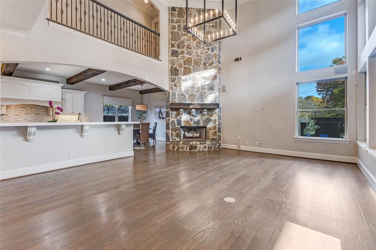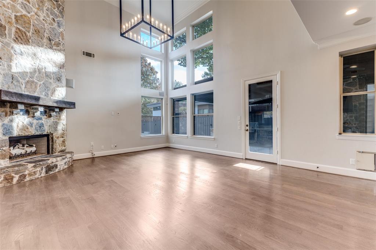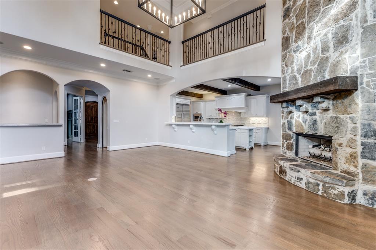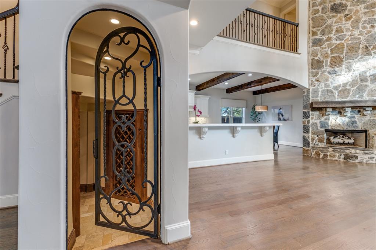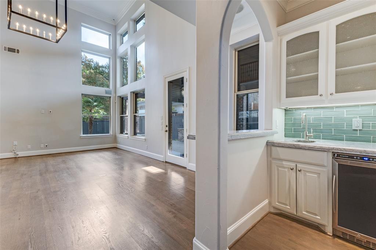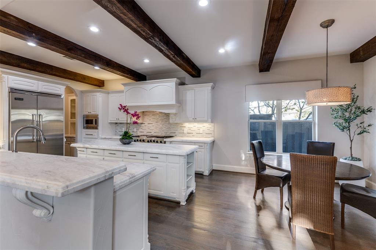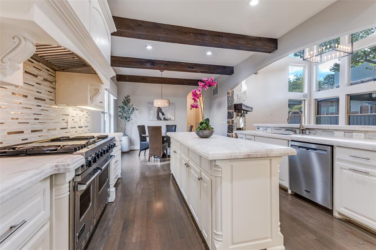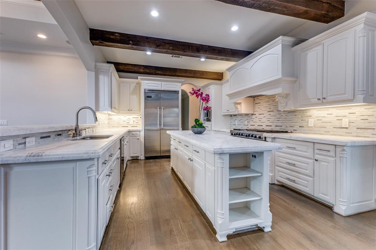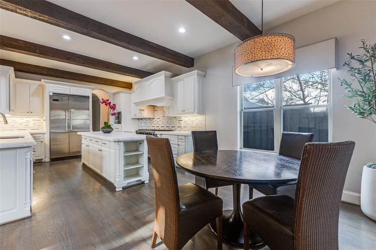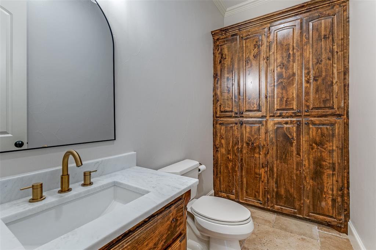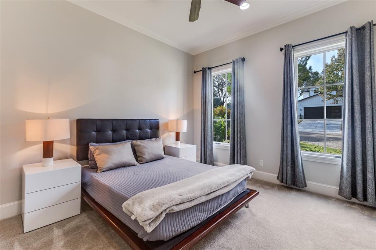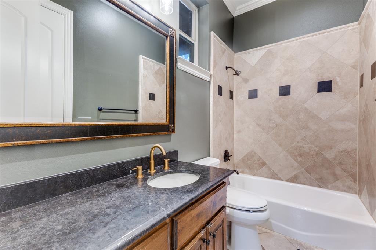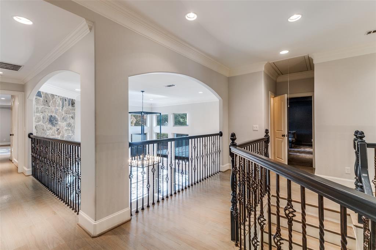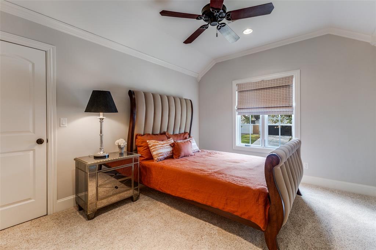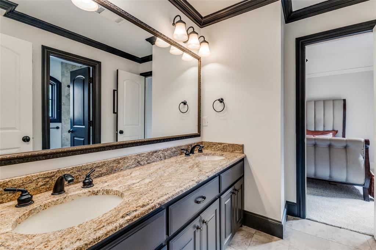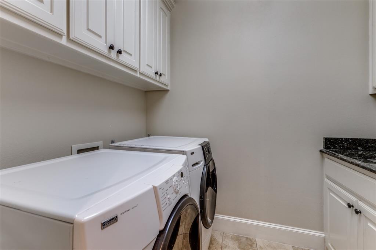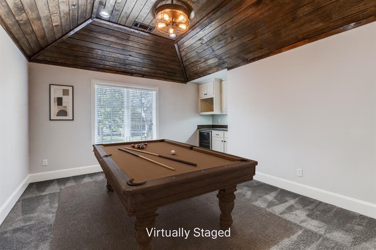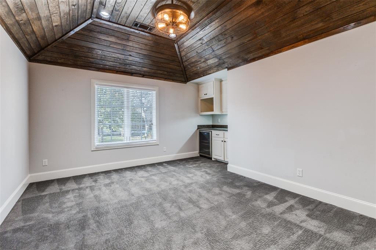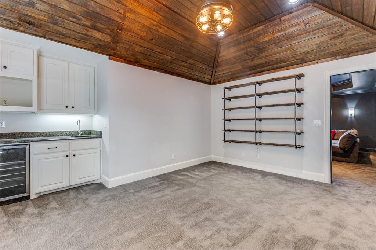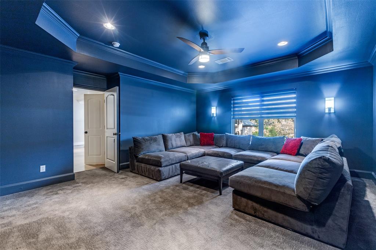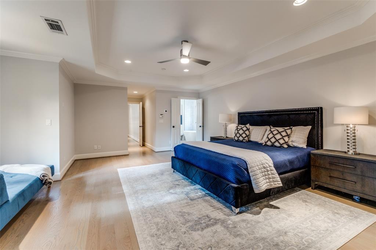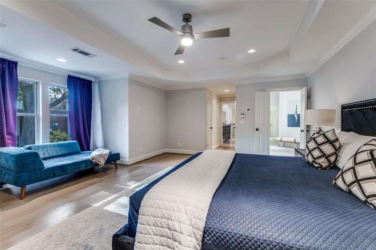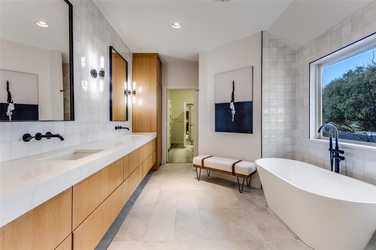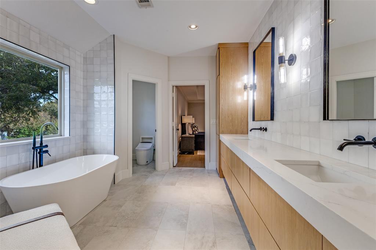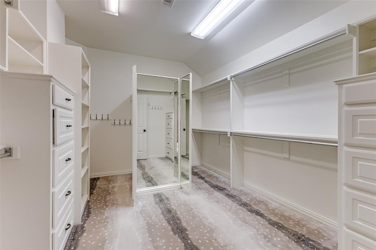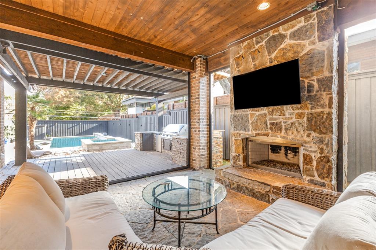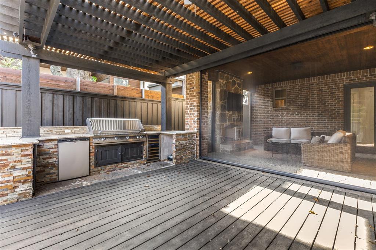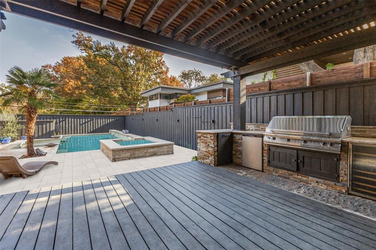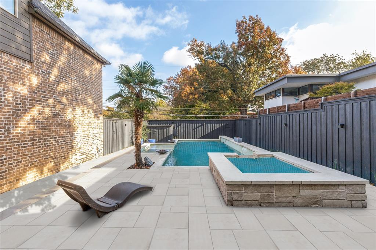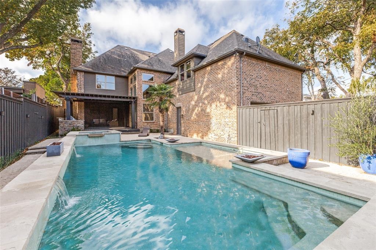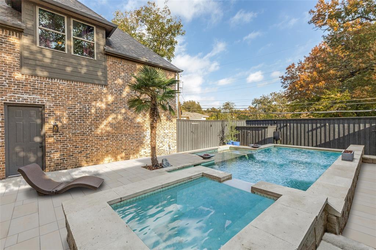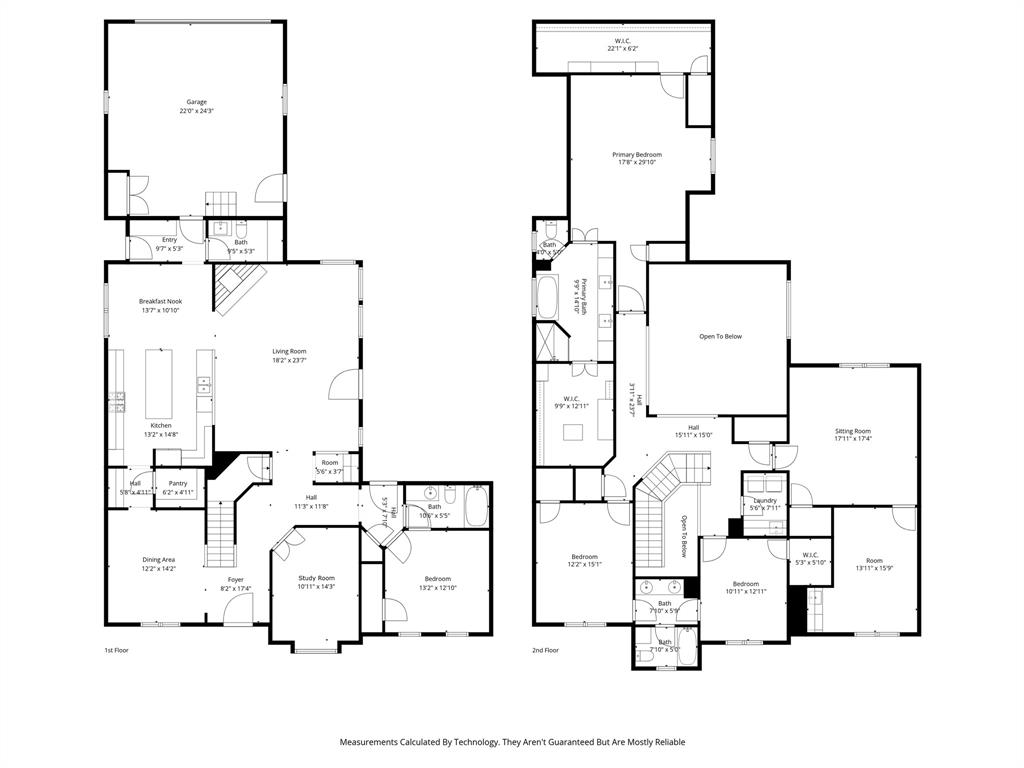8750 Rexford Drive, Dallas, Texas
$1,575,000
LOADING ..
This refined residence in the heart of the Shore Crest area offers a blend of craftsmanship and thoughtfully designed indoor-outdoor living. An impressive two-story great room sets the tone with a stone fireplace, exposed beams, and iron-accented balconies overlooking the space. Sunlit windows and natural finishes create an inviting atmosphere that elevates both everyday living and entertaining. Arched openings lead into the gourmet kitchen, where Viking appliances, dual islands, abundant cabinetry, and a generous walk-in pantry support effortless cooking and hosting. A butler’s pantry conveniently connects the kitchen to the formal dining room for ease of entertaining, while a wine room with wrought-iron door detailing adds a striking architectural focal point. The main level also includes a private guest suite and a dedicated study enriched with custom millwork and wood-beamed ceilings. Upstairs, the serene primary suite offers a spacious sitting area and a beautifully updated, spa-inspired bath completed in 2024. The bathroom showcases an oversized floating vanity, a freestanding soaking tub, a walk-through shower, and dual walk-in closets. A media room, a game room with a vaulted wood-plank ceiling and refreshment bar, and two additional ensuite bedrooms complete the upper level and provide outstanding flexibility. Outdoor living is designed for year-round enjoyment. A covered stone patio includes a striking outdoor fireplace and a remote-controlled screened enclosure that can be raised or lowered with ease, overlooking the heated saltwater pool and spa to create a private retreat. A built-in outdoor kitchen with grill, refrigerator, and prep space enhances livability. Additional features include a wet bar, extensive storage, sound-system wiring inside and out, custom lighting, and a rear-entry garage. Set within minutes of Dallas’ best dining and shopping, Love Field, parks, and connecting trails.
School District: Dallas ISD
Dallas MLS #: 21115614
Open House: Public: Sat Nov 22, 1:00PM-3:00PM
Representing the Seller: Listing Agent Mary Beth Harrison; Listing Office: Dave Perry Miller Real Estate
Representing the Buyer: Contact realtor Douglas Newby of Douglas Newby & Associates if you would like to see this property. 214.522.1000
Property Overview
- Listing Price: $1,575,000
- MLS ID: 21115614
- Status: For Sale
- Days on Market: 0
- Updated: 11/19/2025
- Previous Status: For Sale
- MLS Start Date: 11/19/2025
Property History
- Current Listing: $1,575,000
Interior
- Number of Rooms: 4
- Full Baths: 5
- Half Baths: 2
- Interior Features: Built-in FeaturesBuilt-in Wine CoolerCable TV AvailableCathedral Ceiling(s)ChandelierDecorative LightingDouble VanityDry BarEat-in KitchenGranite CountersHigh Speed Internet AvailableKitchen IslandNatural WoodworkOpen FloorplanPantrySound System WiringWalk-In Closet(s)Wet Bar
- Flooring: CarpetHardwoodTileTravertine Stone
Parking
- Parking Features: GarageGarage Door OpenerGarage Faces RearGarage Single DoorKitchen Level
Location
- County: Dallas
- Directions: Use GPS navigation.
Community
- Home Owners Association: None
School Information
- School District: Dallas ISD
- Elementary School: Polk
- Middle School: Medrano
- High School: Jefferson
Heating & Cooling
- Heating/Cooling: CentralFireplace(s)Natural Gas
Utilities
Lot Features
- Lot Size (Acres): 0.21
- Lot Size (Sqft.): 8,973.36
- Lot Description: Few TreesInterior LotSprinkler System
- Fencing (Description): Back YardWood
Financial Considerations
- Price per Sqft.: $374
- Price per Acre: $7,645,631
- For Sale/Rent/Lease: For Sale
Disclosures & Reports
- Legal Description: SHORE CREST TERRACE ADDN BLK 2/5065 LT 32
- APN: 00000357754000000
- Block: 2/506
Categorized In
- Price: Over $1.5 Million$1 Million to $2 Million
- Style: Traditional
- Neighborhood: Shorecrest Estates
Contact Realtor Douglas Newby for Insights on Property for Sale
Douglas Newby represents clients with Dallas estate homes, architect designed homes and modern homes.
Listing provided courtesy of North Texas Real Estate Information Systems (NTREIS)
We do not independently verify the currency, completeness, accuracy or authenticity of the data contained herein. The data may be subject to transcription and transmission errors. Accordingly, the data is provided on an ‘as is, as available’ basis only.


