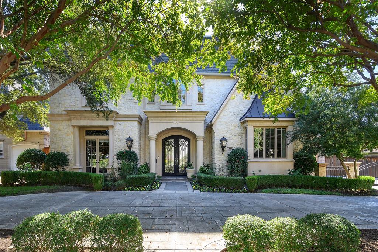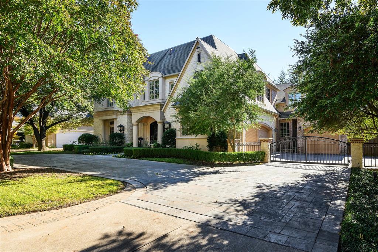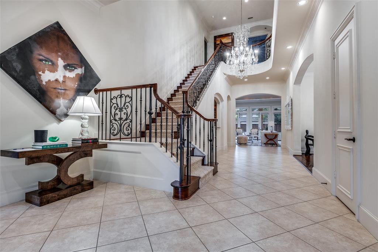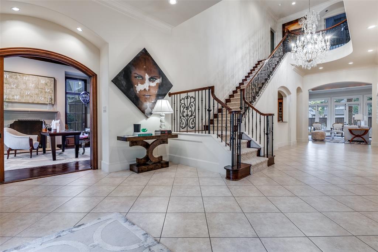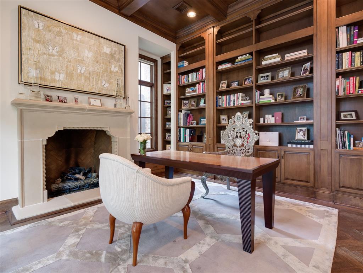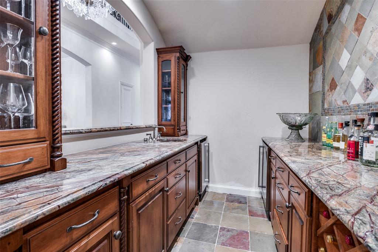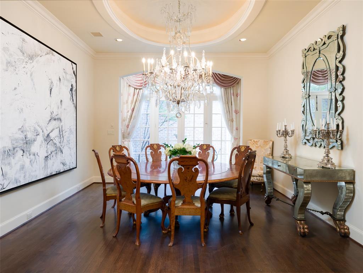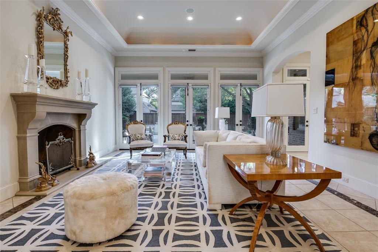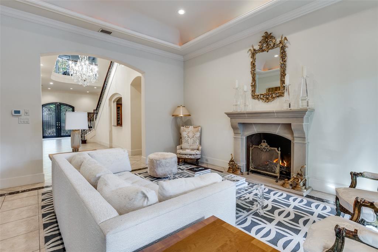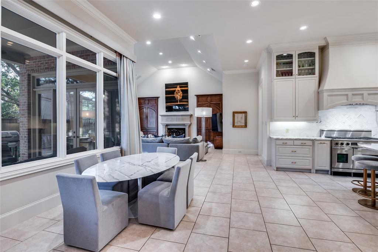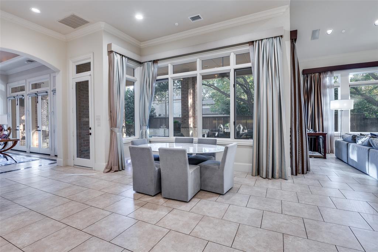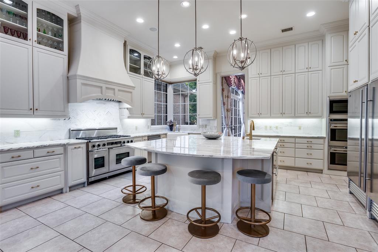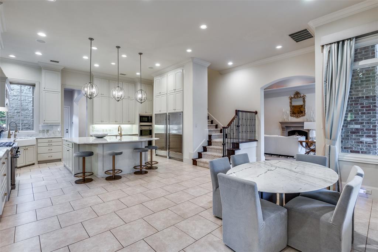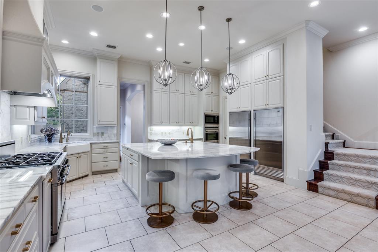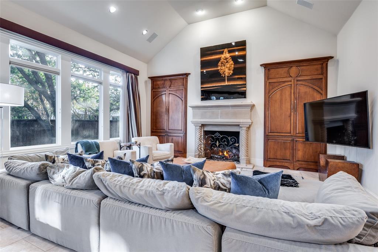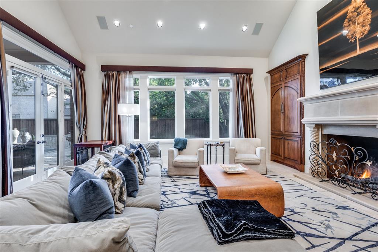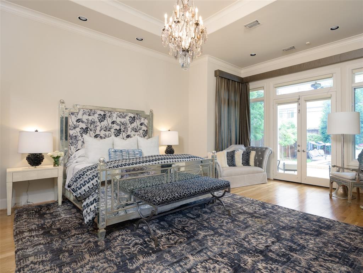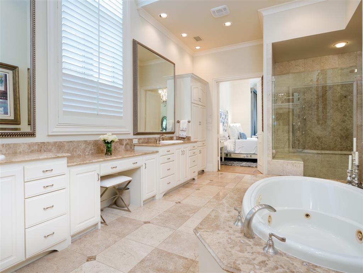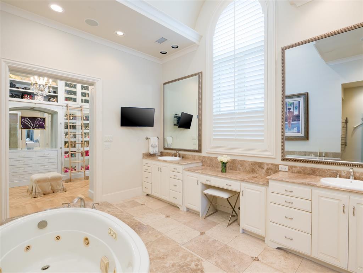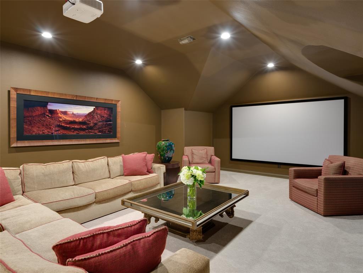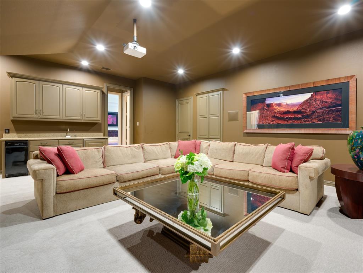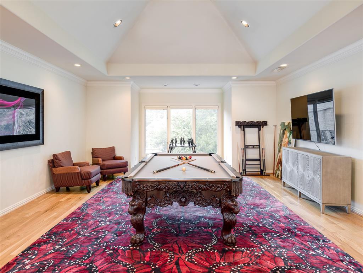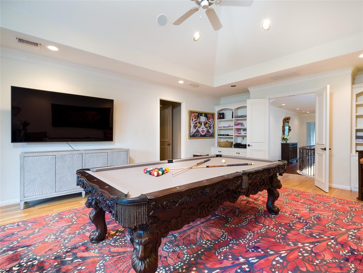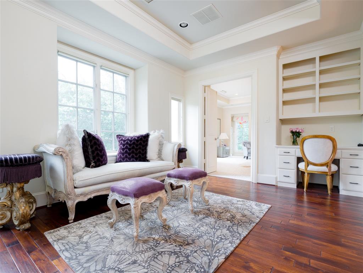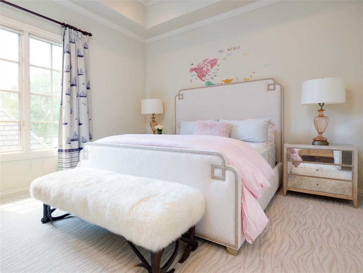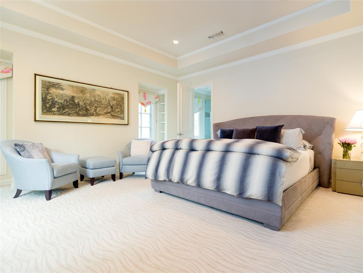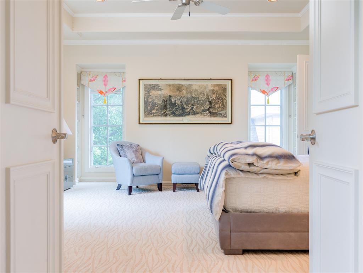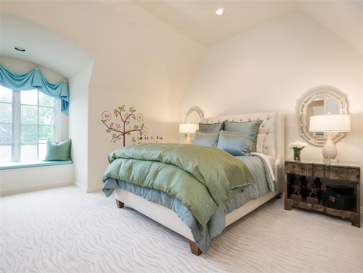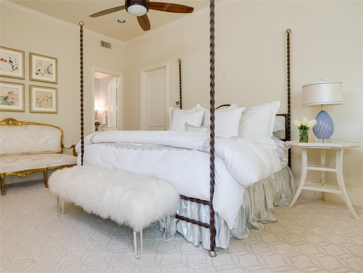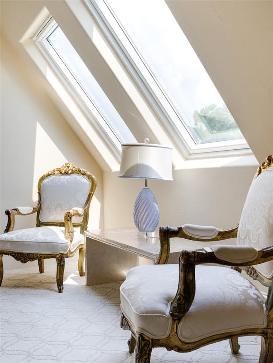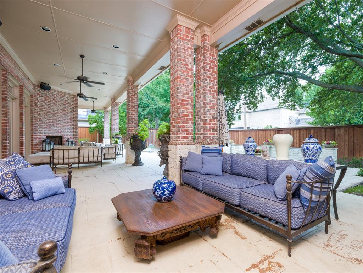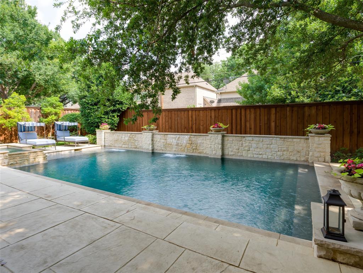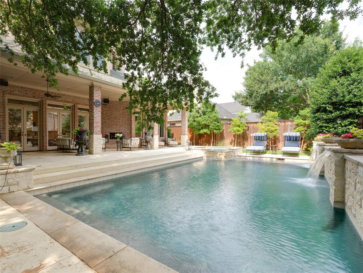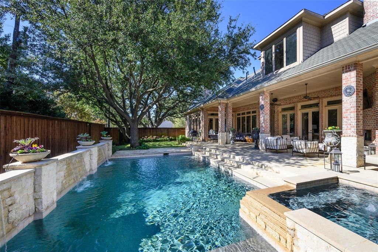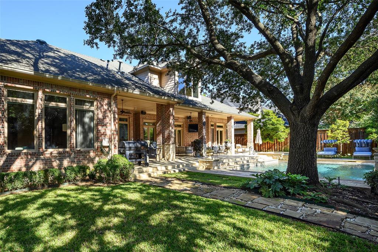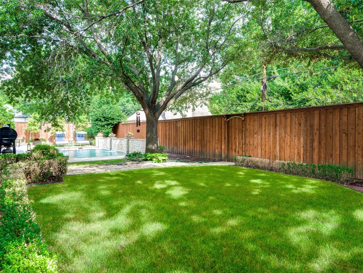6442 Lakehurst Avenue, Dallas, Texas
$3,595,000
LOADING ..
Built by renowned builder Oscar Ponder, this incredible 5-bedroom, 6.2-bath residence sits on an oversized lot and offers a perfect balance of elegance, comfort, and functionality. The thoughtfully designed floor plan provides seamless flow between spacious living areas, ideal for both everyday living and entertaining. The first floor features formal living and dining rooms, a warm family room with fireplace, a private study, wet bar, utility room, and an exceptional primary suite overlooking the sparkling pool. The spa-inspired primary bath boasts a luxurious soaking tub, dual vanities, and an oversized boutique-style custom closet. The updated chef’s kitchen is a true showpiece, complete with top-of-the-line stainless steel appliances, custom cabinetry, a walk-in pantry, and a large center island. Upstairs, you’ll find three additional ensuite bedrooms with walk-in closets, along with an expansive media room and game room. The third floor offers a private guest suite with its own kitchenette and sitting area—perfect for visitors or multi-generational living. Step outside to the covered patio with fireplace and enjoy your private outdoor oasis featuring a heated pool, spa, and generous grassy yard. Additional highlights include a 3-car garage and a prime Preston Hollow location close to premier shopping and dining.
School District: Dallas ISD
Dallas MLS #: 21108663
Representing the Seller: Listing Agent Eric Narosov; Listing Office: Allie Beth Allman & Assoc.
Representing the Buyer: Contact realtor Douglas Newby of Douglas Newby & Associates if you would like to see this property. 214.522.1000
Property Overview
- Listing Price: $3,595,000
- MLS ID: 21108663
- Status: For Sale
- Days on Market: 52
- Updated: 11/15/2025
- Previous Status: For Sale
- MLS Start Date: 11/11/2025
Property History
- Current Listing: $3,595,000
Interior
- Number of Rooms: 5
- Full Baths: 6
- Half Baths: 2
- Interior Features: Built-in Wine CoolerChandelierDecorative LightingDouble VanityEat-in KitchenFlat Screen WiringHigh Speed Internet AvailableIn-Law Suite FloorplanKitchen IslandLoftOpen FloorplanPantrySmart Home SystemSound System WiringVaulted Ceiling(s)Walk-In Closet(s)Wet Bar
- Flooring: MarbleTravertine StoneWood
Parking
Location
- County: Dallas
- Directions: GPS
Community
- Home Owners Association: None
School Information
- School District: Dallas ISD
- Elementary School: Prestonhol
- Middle School: Benjamin Franklin
- High School: Hillcrest
Heating & Cooling
- Heating/Cooling: CentralNatural Gas
Utilities
- Utility Description: City SewerCity Water
Lot Features
- Lot Size (Acres): 0.34
- Lot Size (Sqft.): 14,984.64
- Lot Description: Interior LotLandscapedMany Trees
Financial Considerations
- Price per Sqft.: $428
- Price per Acre: $10,450,581
- For Sale/Rent/Lease: For Sale
Disclosures & Reports
- Legal Description: PRESTON ROAD ESTATES BLK 10/5492 W 100FT LT 3
- APN: 00000410380000000
- Block: 10/54
Categorized In
- Price: Over $1.5 Million$3 Million to $7 Million
- Style: FrenchTraditional
- Neighborhood: Preston Road Estates
Contact Realtor Douglas Newby for Insights on Property for Sale
Douglas Newby represents clients with Dallas estate homes, architect designed homes and modern homes.
Listing provided courtesy of North Texas Real Estate Information Systems (NTREIS)
We do not independently verify the currency, completeness, accuracy or authenticity of the data contained herein. The data may be subject to transcription and transmission errors. Accordingly, the data is provided on an ‘as is, as available’ basis only.


