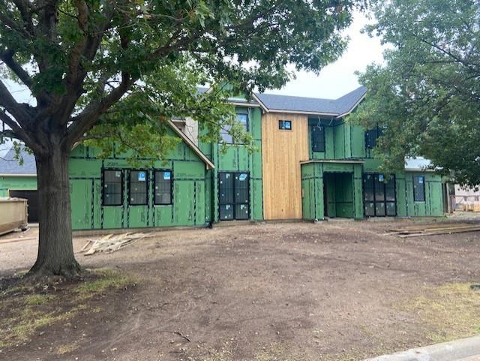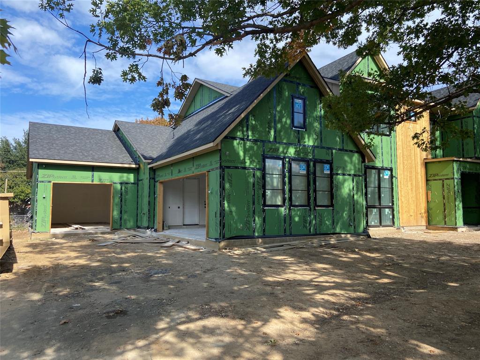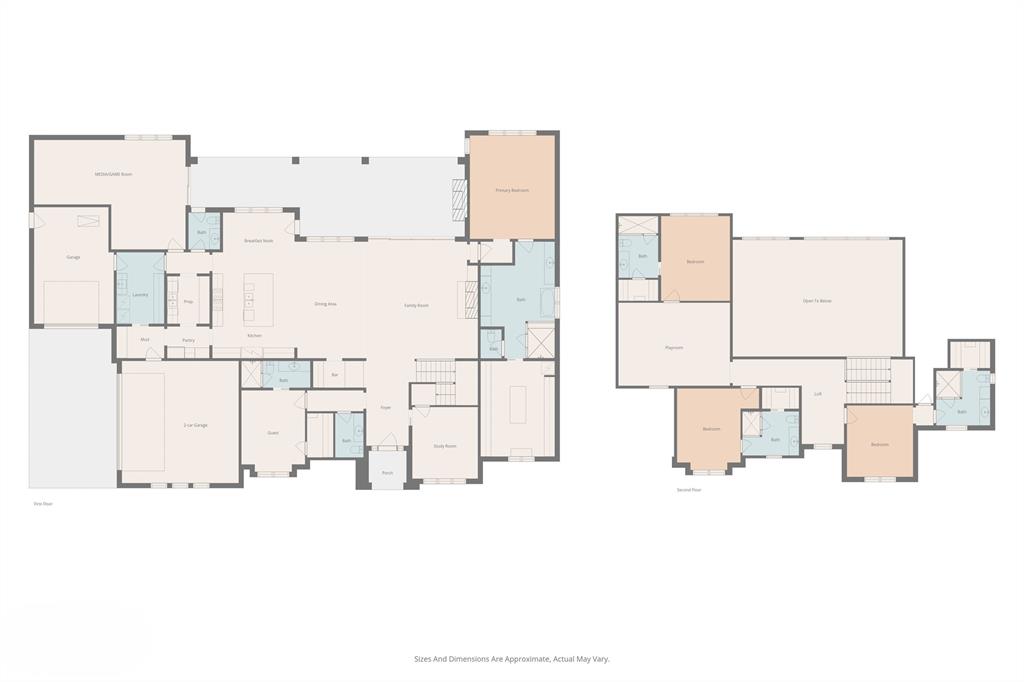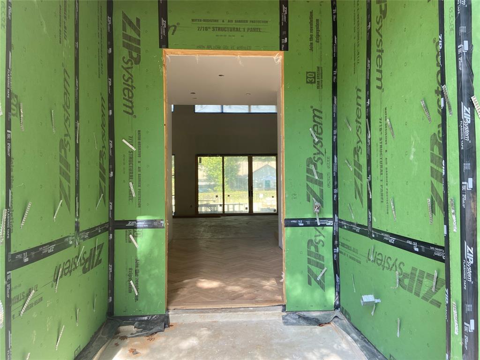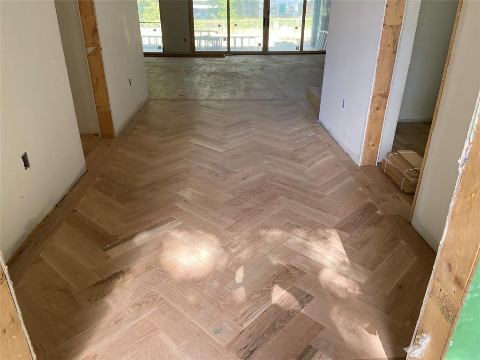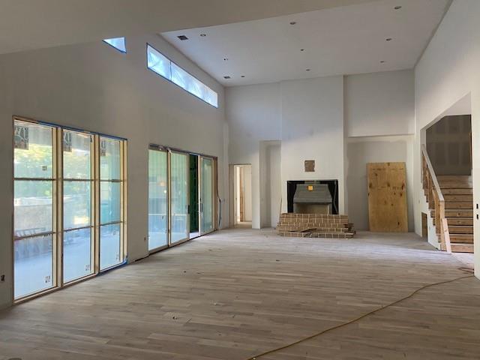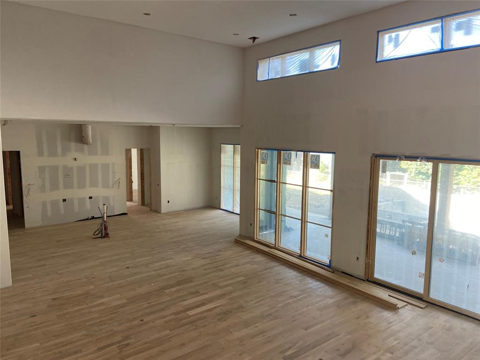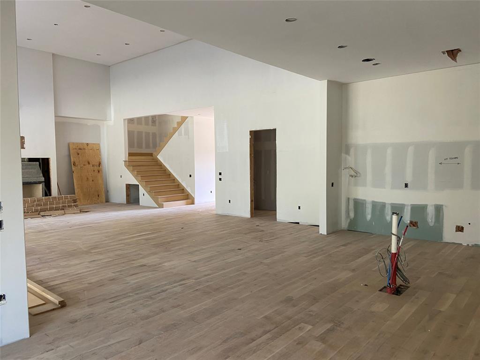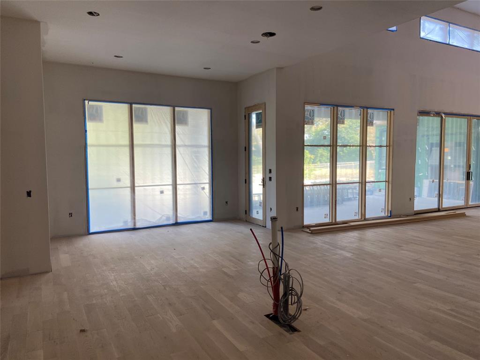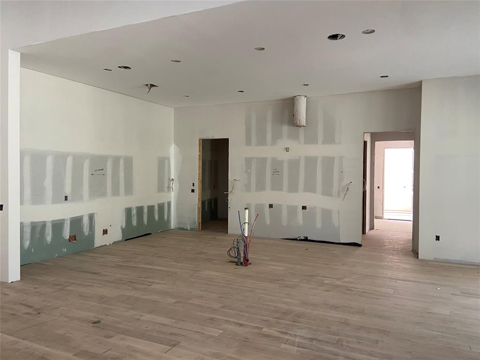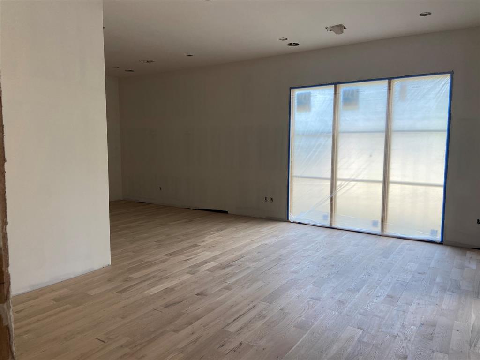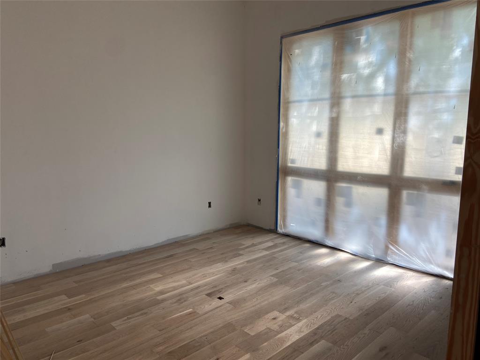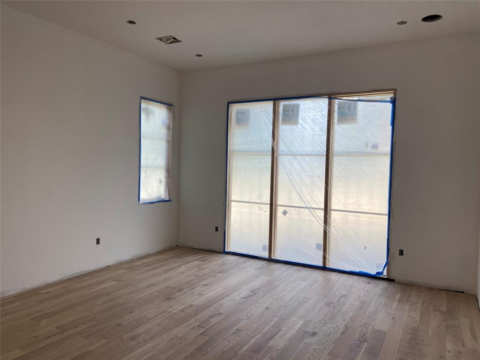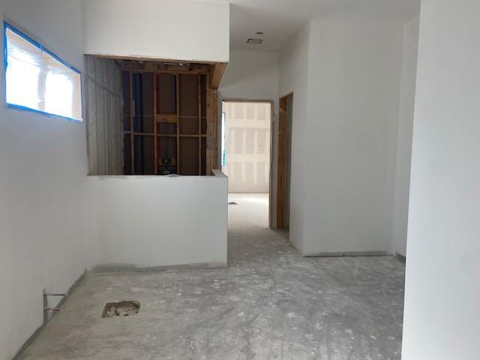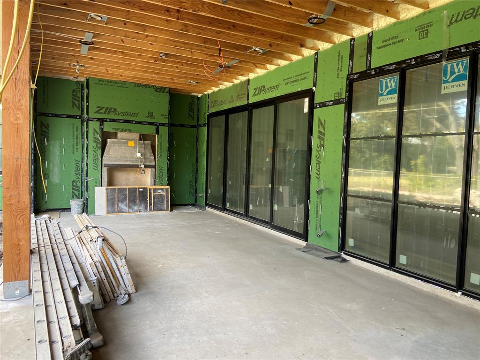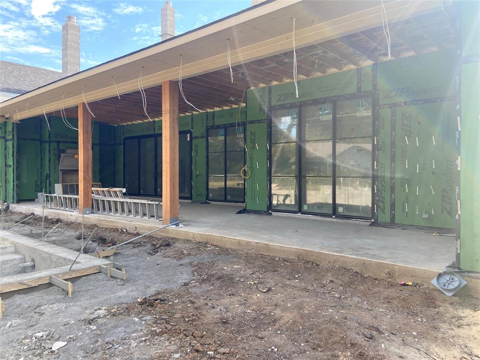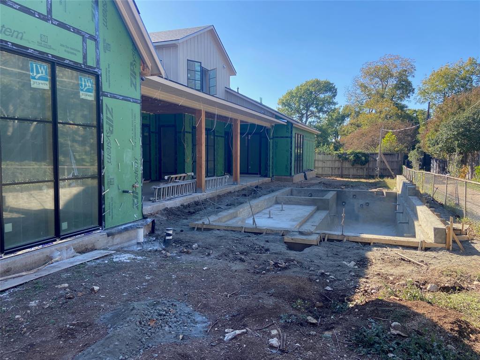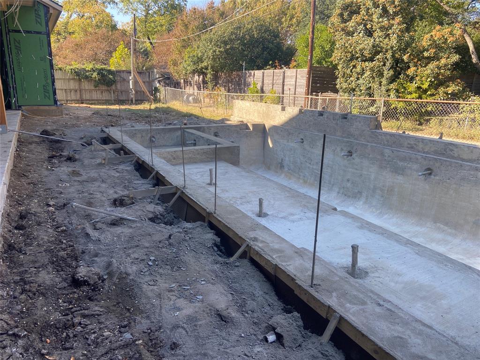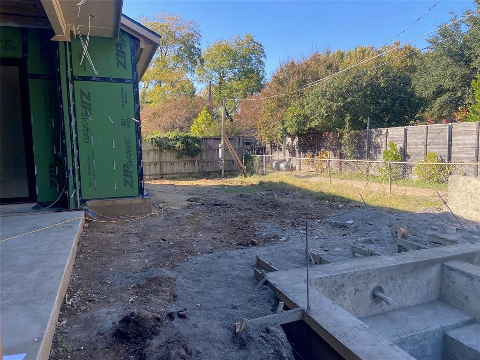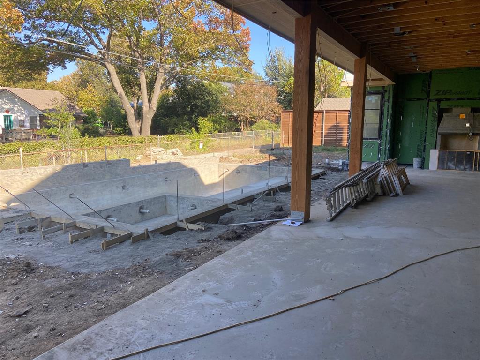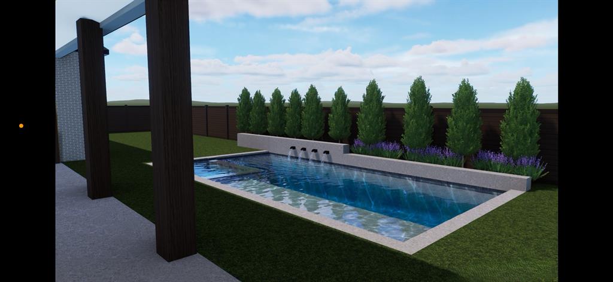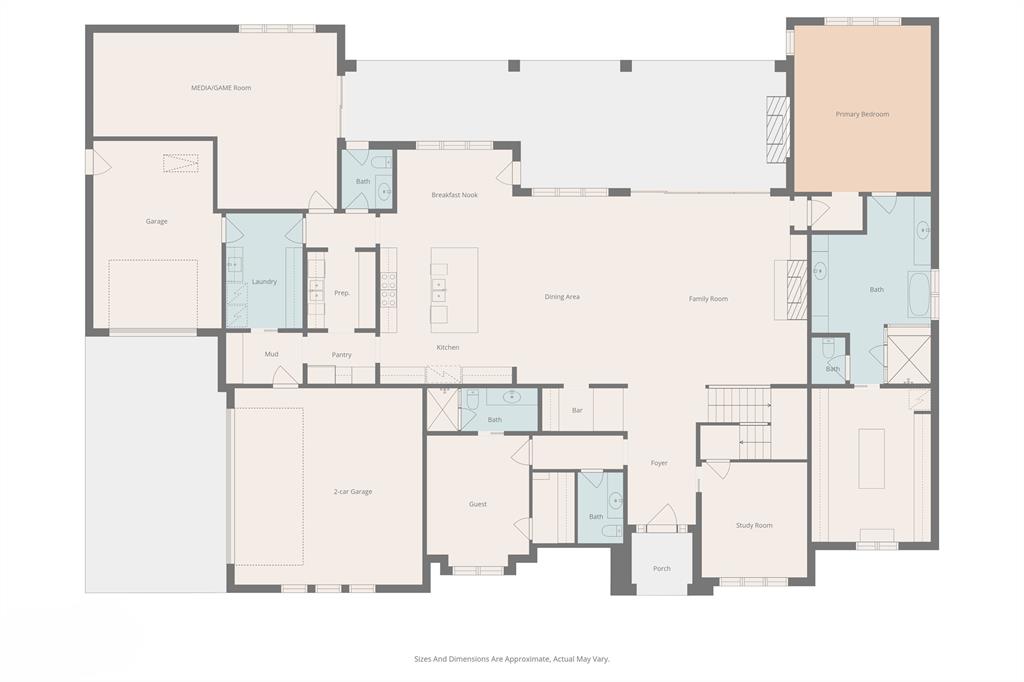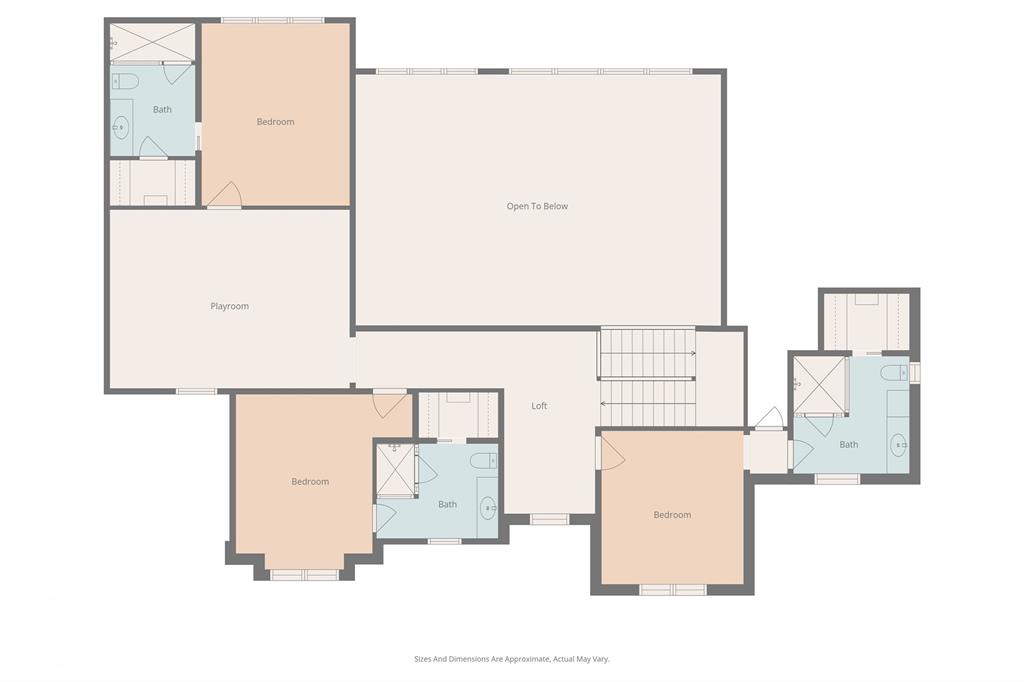4117 Creekdale Drive, Dallas, Texas
$3,395,000
LOADING ..
New construction luxury residence Blocks from ESD and in the Private school corridor offering exceptional craftsmanship, modern design, and thoughtful functionality throughout. This 5-bedroom, 7-bathroom home features a large expansive open-concept living room, kitchen, dining area, and breakfast nook, providing the ideal layout for everyday living and entertaining. 5 inch wide hard wood floors, 2 powder rooms on the first floor. The chef’s kitchen showcases custom cabinetry, large Wolf gas range, double ovens, refrigerator, dishwasher, and an oversized island that opens to the living room with fireplace and views to the backyard. full size wine fridge in butlers pantry. A SECOND prep kitchen offers another oven, warming drawer, microwave, ice maker, sink, second dishwasher, cold water dispenser, and additional Full sized refrigerator. Full size wine fridge in butlers pantry -ideal for hosting and catering needs. The primary suite overlooks the pool and backyard and includes a spa-inspired bath with steam shower, soaking tub, and a custom oversized closet. 2nd bedroom with bath and Study on first floor along with down stairs media-game room . Upstairs has large landing with sitting area, 3 bedrooms with full baths with Living-game room. Laundry is designed for convenience with two laundry areas (primary closet and large downstairs laundry). Outdoor living is elevated with a Heated pool, hot tub, fully landscaped yard, large covered living area with fireplace, and built-in grilling station, motorized screens perfect for year-round enjoyment. Additional highlights include a private office, media room, game room, loft, mud room, 3-car garage (with oversized 3rd bay), and whole-house foam insulation including garages. A rare opportunity to own a brand-new luxury home offering outstanding space, premium finishes, and exceptional indoor-outdoor living in a highly desirable setting.
School District: Dallas ISD
Dallas MLS #: 21102850
Representing the Seller: Listing Agent Brent King; Listing Office: Brent King Group
Representing the Buyer: Contact realtor Douglas Newby of Douglas Newby & Associates if you would like to see this property. 214.522.1000
Property Overview
- Listing Price: $3,395,000
- MLS ID: 21102850
- Status: For Sale
- Days on Market: 1
- Updated: 11/16/2025
- Previous Status: For Sale
- MLS Start Date: 11/15/2025
Property History
- Current Listing: $3,395,000
Interior
- Number of Rooms: 5
- Full Baths: 6
- Half Baths: 1
- Interior Features: Built-in FeaturesBuilt-in Wine CoolerChandelierDecorative LightingEat-in KitchenFlat Screen WiringHigh Speed Internet AvailableIn-Law Suite FloorplanKitchen IslandNatural WoodworkOpen FloorplanPanelingPantryVaulted Ceiling(s)Walk-In Closet(s)
- Flooring: CarpetHardwoodTile
Parking
Location
- County: Dallas
- Directions: from Midway head west one block and house in on the right
Community
- Home Owners Association: None
School Information
- School District: Dallas ISD
- Elementary School: Withers
- Middle School: Walker
- High School: White
Heating & Cooling
- Heating/Cooling: Central
Utilities
- Utility Description: City SewerCity Water
Lot Features
- Lot Size (Acres): 0
- Lot Size (Sqft.): 0
- Lot Description: Few TreesInterior LotLandscapedSubdivision
- Fencing (Description): ElectricWood
Financial Considerations
- Price per Sqft.: $582
- Price per Acre: $0
- For Sale/Rent/Lease: For Sale
Disclosures & Reports
- Legal Description: WOODLAND MEADOWS LOT 4 BLK 4
- APN: 0
- Block: 4
Categorized In
- Price: Over $1.5 Million$3 Million to $7 Million
- Style: Traditional
- Neighborhood: Northwest Dallas
Contact Realtor Douglas Newby for Insights on Property for Sale
Douglas Newby represents clients with Dallas estate homes, architect designed homes and modern homes.
Listing provided courtesy of North Texas Real Estate Information Systems (NTREIS)
We do not independently verify the currency, completeness, accuracy or authenticity of the data contained herein. The data may be subject to transcription and transmission errors. Accordingly, the data is provided on an ‘as is, as available’ basis only.


