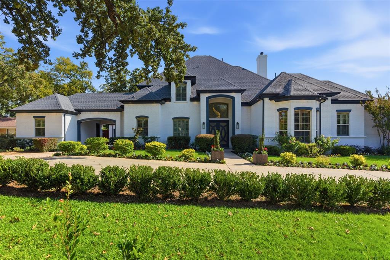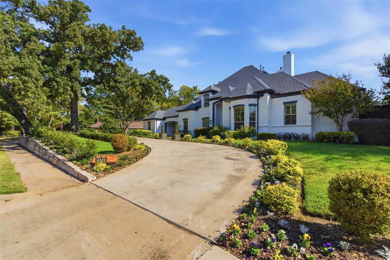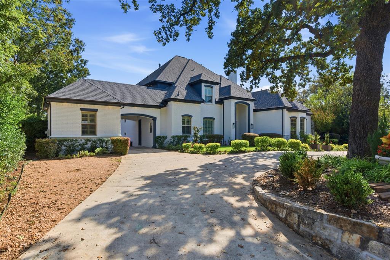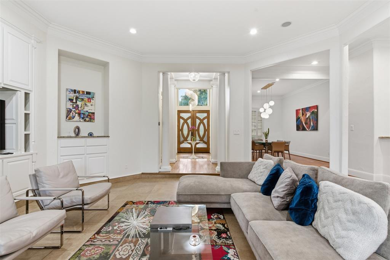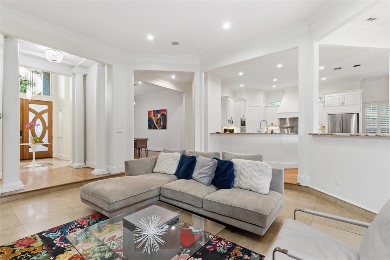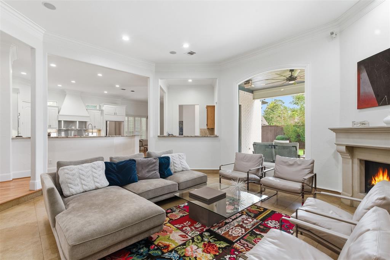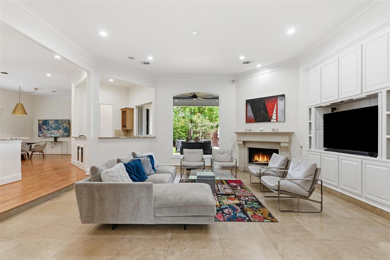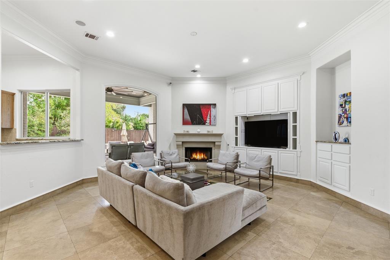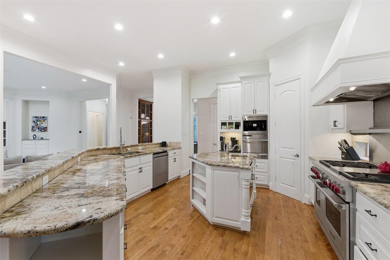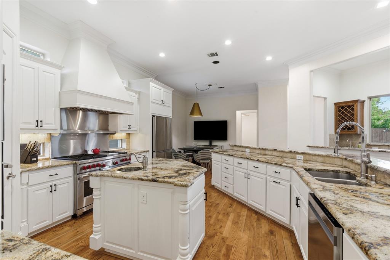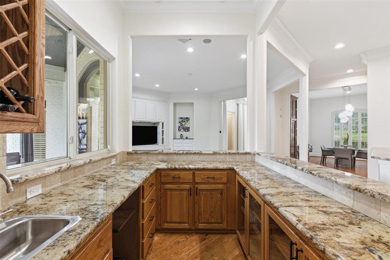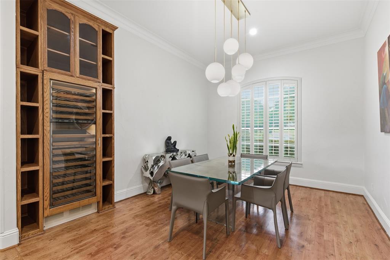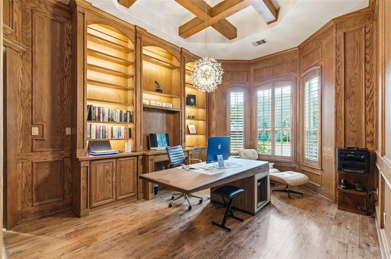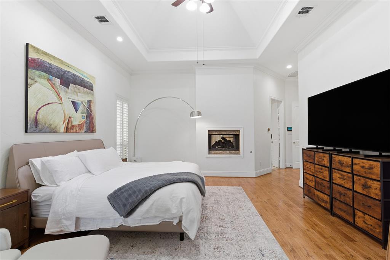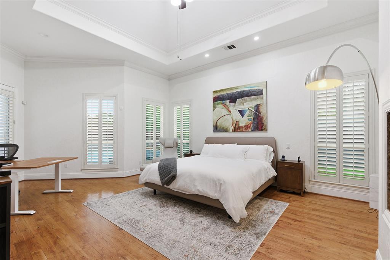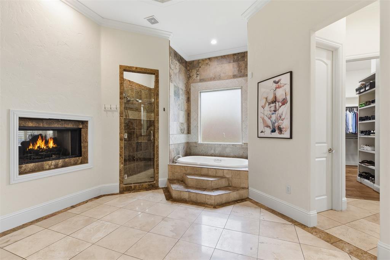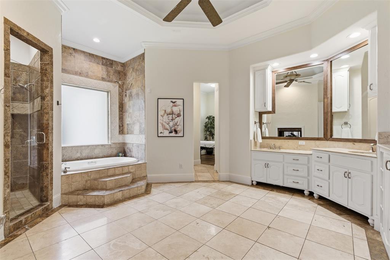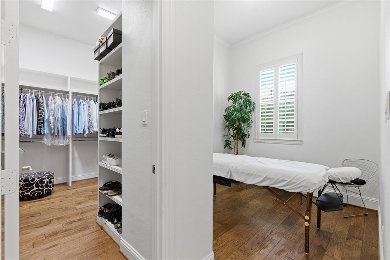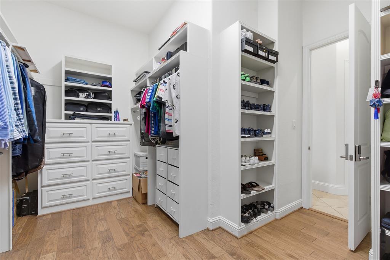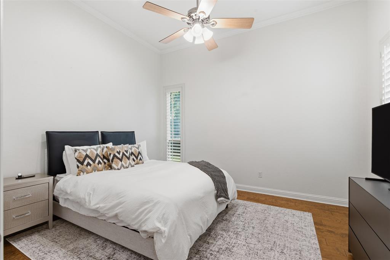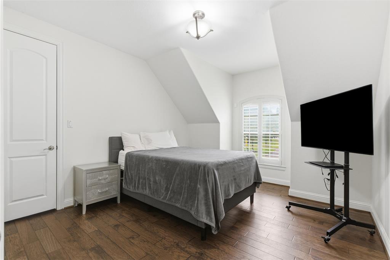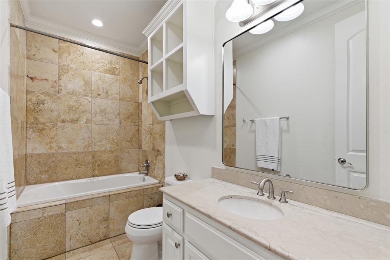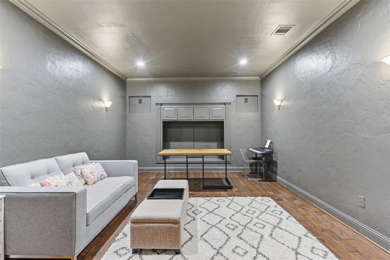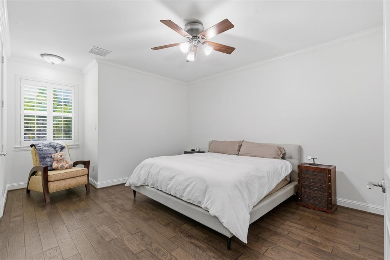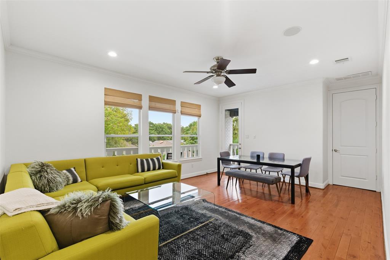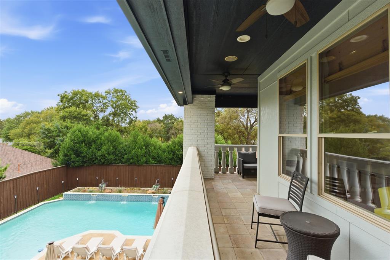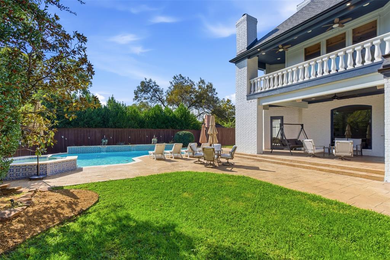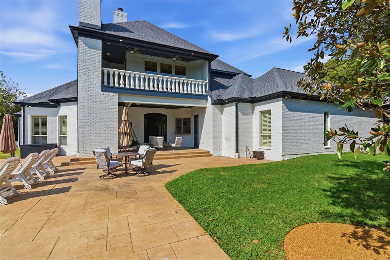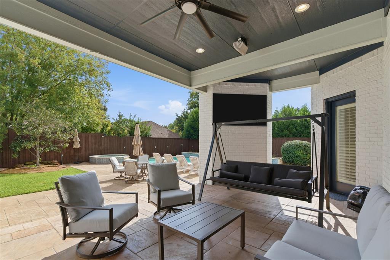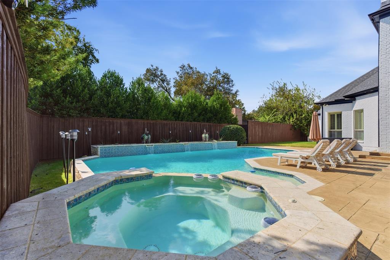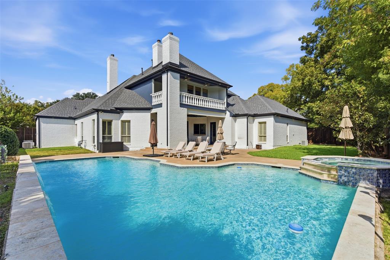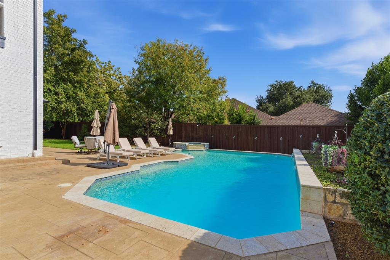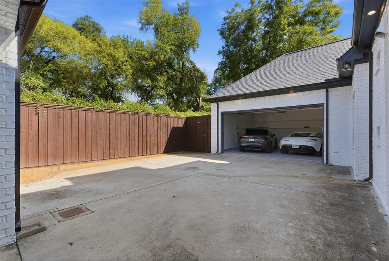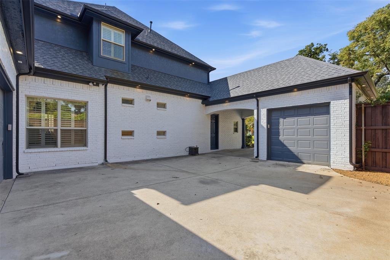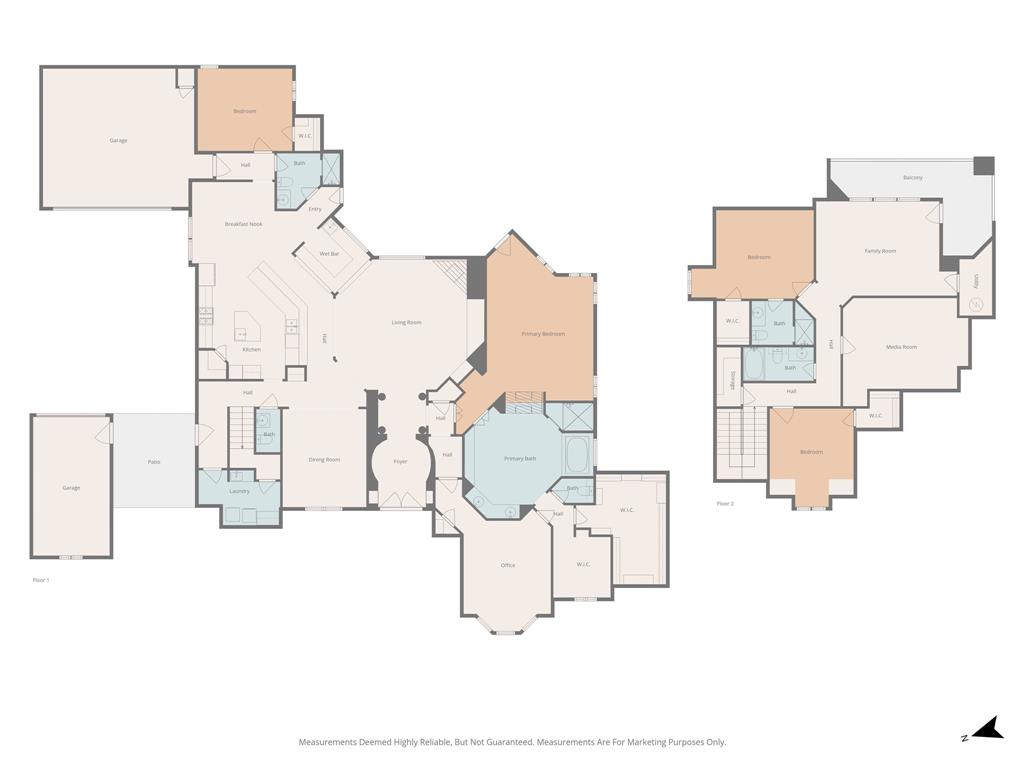1404 Sylvan Avenue, Dallas, Texas
$1,500,000
LOADING ..
Set on a rare 0.406-acre lot in coveted Kessler Park, this 4,460 sq ft custom residence elevates everyday living with refined interiors and a true backyard oasis featuring a sparkling pool, elevated spa, lush mature landscaping, and multiple lounge and dining zones, all complemented by an expansive balcony capturing serene treetop views for seamless indoor-outdoor entertaining. A circular drive welcomes you to light-filled living and dining spaces with custom built-ins, decorative lighting, and two fireplaces, while the gourmet kitchen impresses with upgraded Sub-Zero appliances, a built-in gas range, a large island, breakfast bar, pantry, and a dedicated wine cellar—perfect for hosting. The main-level primary suite is a tranquil retreat with a cozy fireplace, dual sinks, a spa-inspired bath, and a generous walk-in closet; three additional bedrooms offer excellent scale for guests or family, and a dedicated office with cabinetry plus a spacious media room and an upstairs second living area provide flexible zones for work, study, and play. Notable upgrades include enhanced lighting, flooring, landscaping, and a brand-new roof, giving peace of mind, along with smart home capability and upgraded garage features. The garage is split between an attached two-car garage and a separate single-car garage, with additional oversized parking available on the circular driveway. Minutes to Bishop Arts, Stevens Park Golf Course, Trinity Groves, the Design District, and Downtown, this move-in-ready home blends sophistication, convenience, and resort-style living in one of Dallas’s most desirable neighborhoods.
School District: Dallas ISD
Dallas MLS #: 21099331
Open House: Public: Sun Feb 1, 2:00PM-4:00PM
Representing the Seller: Listing Agent Zach Mrusek; Listing Office: Compass RE Texas, LLC.
Representing the Buyer: Contact realtor Douglas Newby of Douglas Newby & Associates if you would like to see this property. 214.522.1000
Property Overview
- Listing Price: $1,500,000
- MLS ID: 21099331
- Status: For Sale
- Days on Market: 94
- Updated: 1/29/2026
- Previous Status: For Sale
- MLS Start Date: 10/29/2025
Property History
- Current Listing: $1,500,000
Interior
- Number of Rooms: 4
- Full Baths: 4
- Half Baths: 1
- Interior Features: Built-in FeaturesBuilt-in Wine CoolerCable TV AvailableCathedral Ceiling(s)Cedar Closet(s)Decorative LightingDouble VanityDry BarFlat Screen WiringGranite CountersHigh Speed Internet AvailableIn-Law Suite FloorplanKitchen IslandNatural WoodworkOpen FloorplanPantrySound System WiringWalk-In Closet(s)
- Flooring: Engineered WoodHardwoodTile
Parking
Location
- County: Dallas
- Directions: From HWY 30, Exit Sylvan Ave, turn left, property will be on your left side towards Colorado Ave.
Community
- Home Owners Association: None
School Information
- School District: Dallas ISD
- Elementary School: Rosemont
- Middle School: Greiner
- High School: Sunset
Heating & Cooling
- Heating/Cooling: CentralElectricENERGY STAR Qualified EquipmentFireplace(s)Zoned
Utilities
- Utility Description: City SewerCity WaterCurbsIndividual Gas MeterIndividual Water MeterSidewalk
Lot Features
- Lot Size (Acres): 0.41
- Lot Size (Sqft.): 17,685.36
- Lot Description: Few TreesLandscapedLrg. Backyard GrassSprinkler System
- Fencing (Description): FencedHigh FenceWood
Financial Considerations
- Price per Sqft.: $336
- Price per Acre: $3,694,581
- For Sale/Rent/Lease: For Sale
Disclosures & Reports
- Legal Description: BLK A/4788 TR 1 ACS 0.403 100 FR RAINBOW
- APN: 00000339718000000
- Block: A4788
Categorized In
- Price: Under $1.5 Million$1 Million to $2 Million
- Style: Contemporary/ModernTraditional
- Neighborhood: East Kessler Park
Contact Realtor Douglas Newby for Insights on Property for Sale
Douglas Newby represents clients with Dallas estate homes, architect designed homes and modern homes.
Listing provided courtesy of North Texas Real Estate Information Systems (NTREIS)
We do not independently verify the currency, completeness, accuracy or authenticity of the data contained herein. The data may be subject to transcription and transmission errors. Accordingly, the data is provided on an ‘as is, as available’ basis only.


