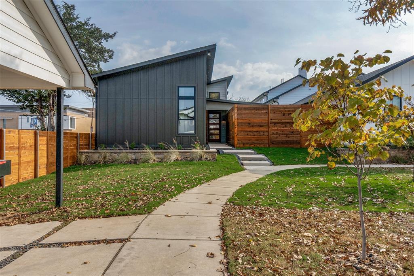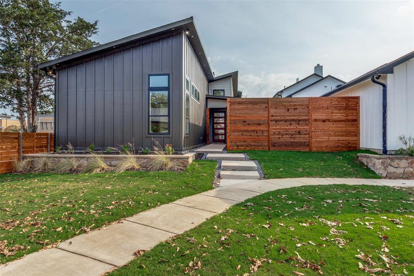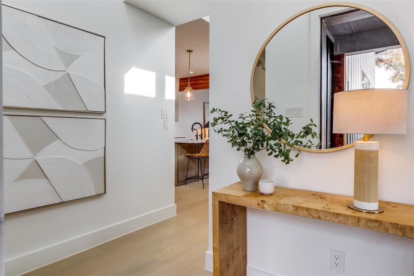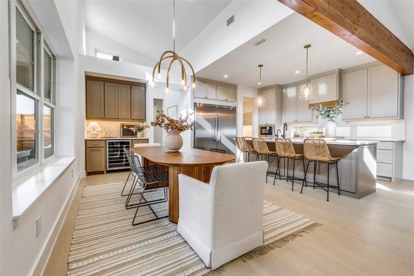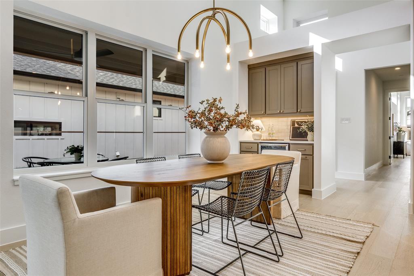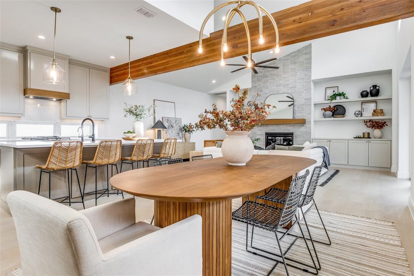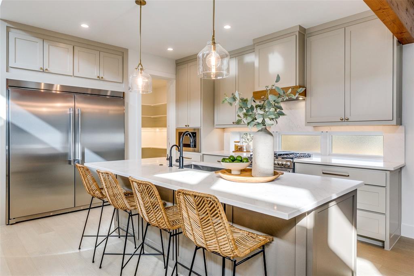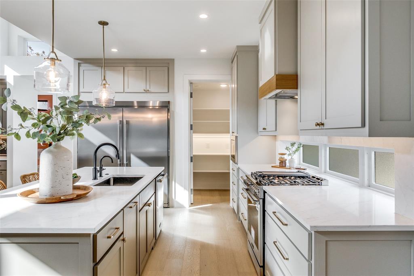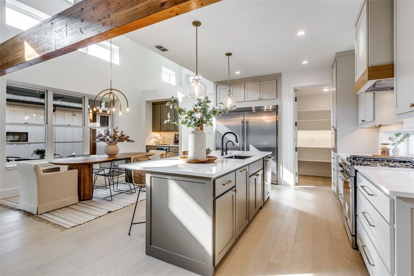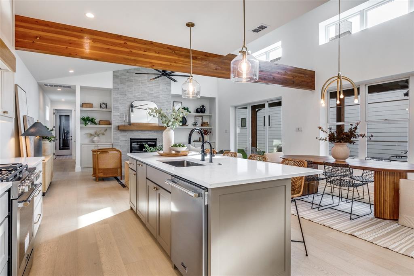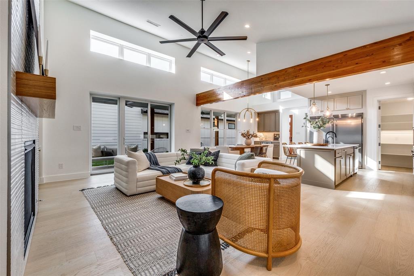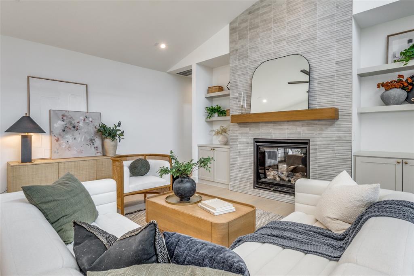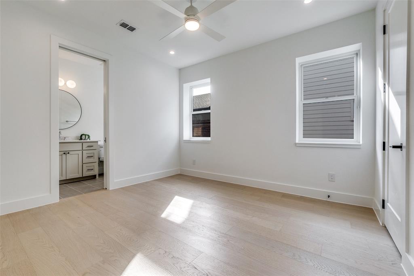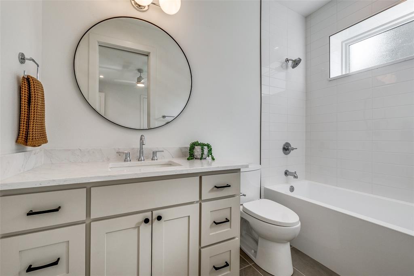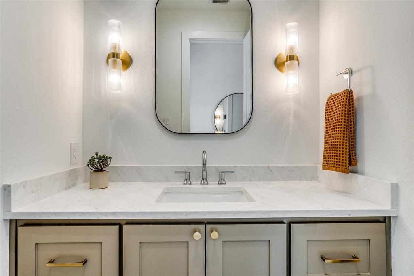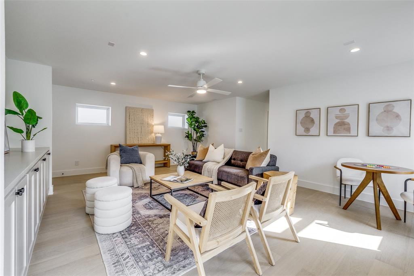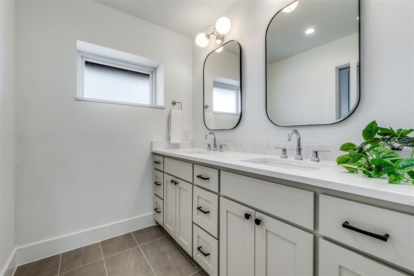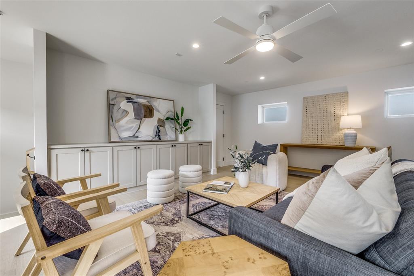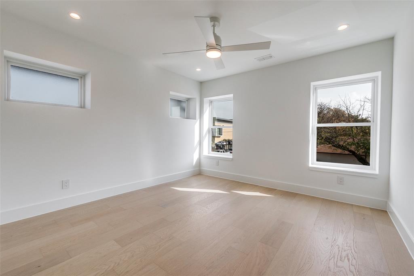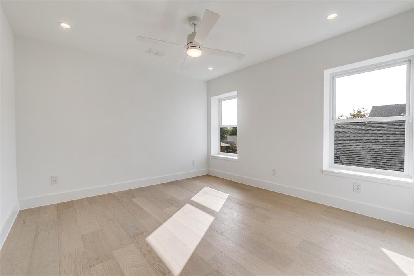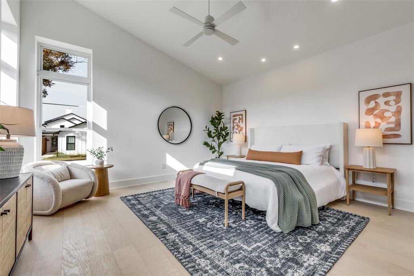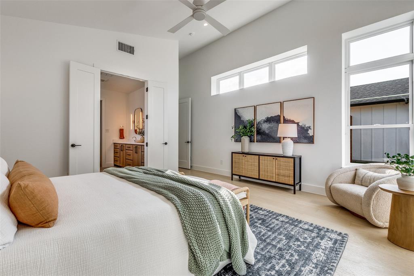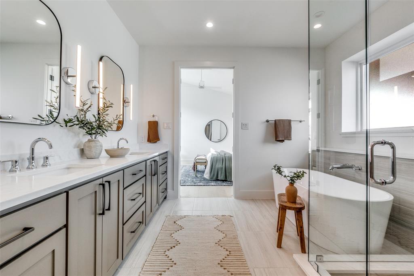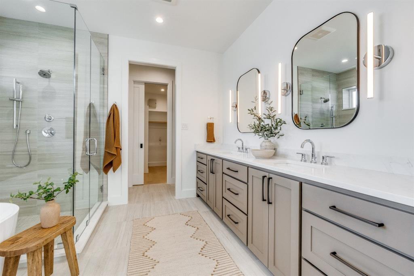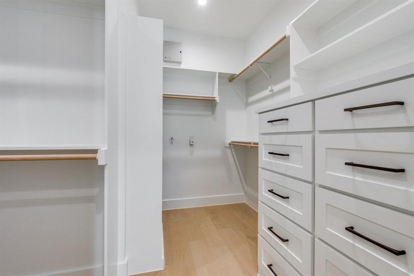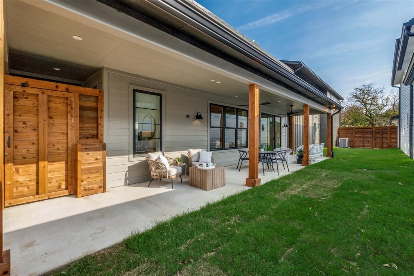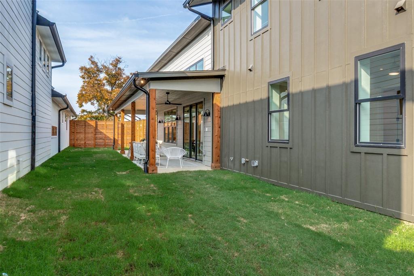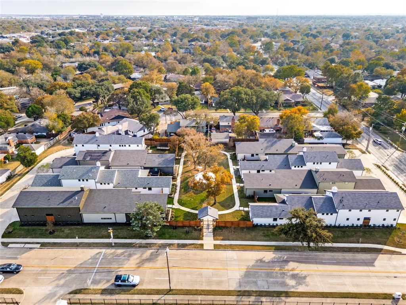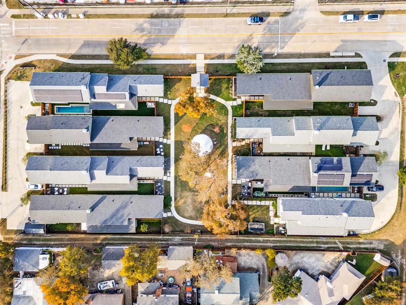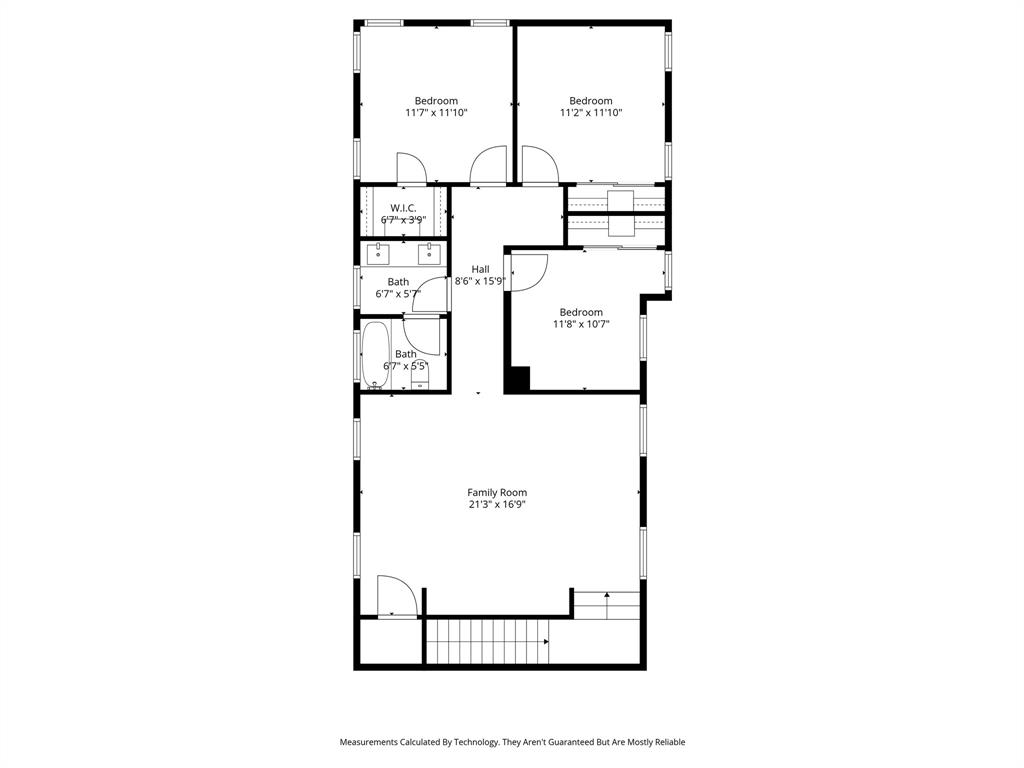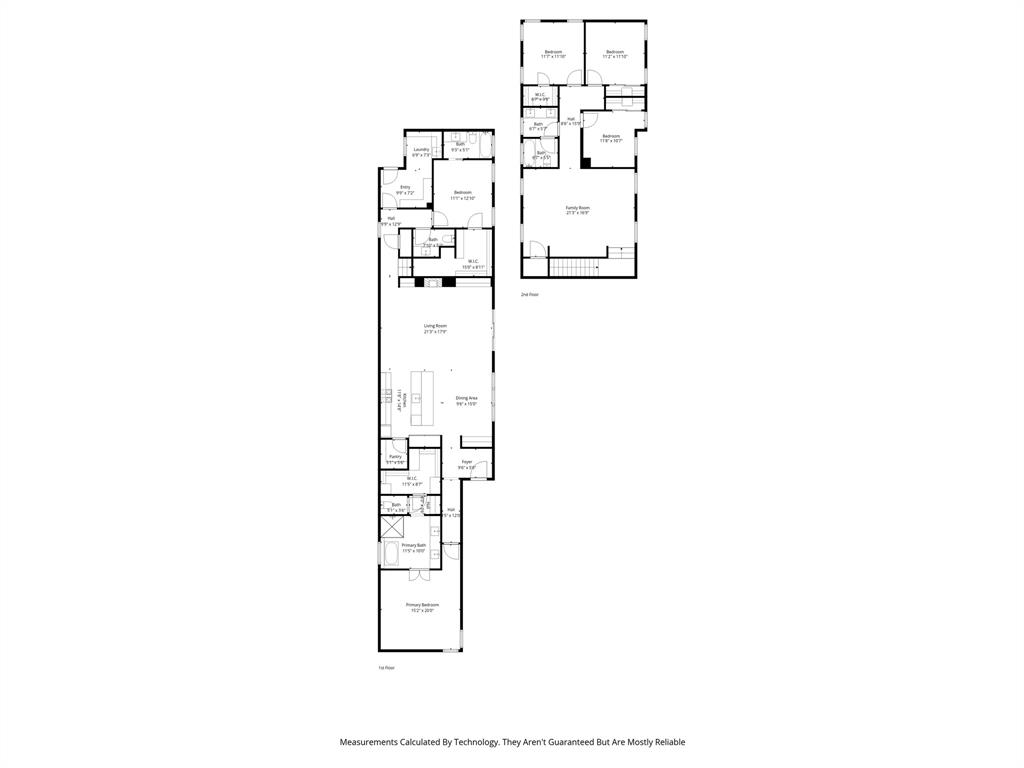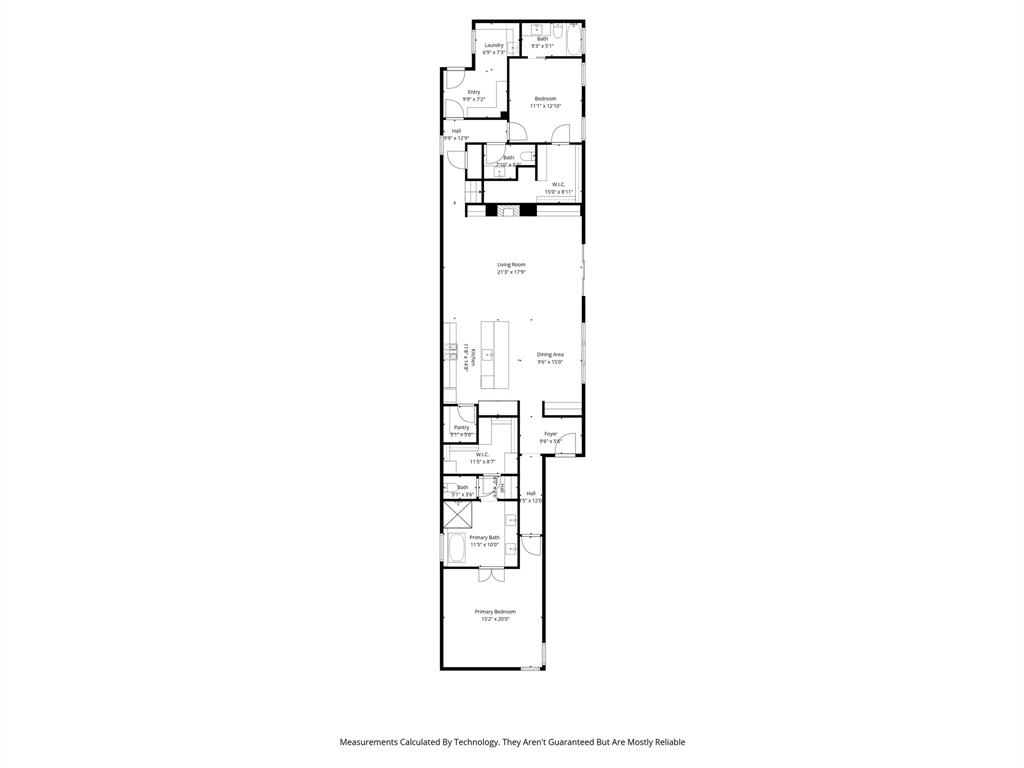2103 Autumn Sage Place, Dallas, Texas
$1,059,000
LOADING ..
Experience incredible construction and high-end finish-out by award-winning builder Hoffmann Homes, known for creating innovative, deep-green homes that blend style, sustainability, and long-term efficiency. This Mid-Century Modern plan features 5 bedrooms, 3.5 baths, and an attached two-car garage — plus plenty of space to add a pool. Built with today’s leading energy-efficient technology, the home includes Insulated Concrete Forms by Fox Blocks, multi-zone high-efficiency HVAC, and a tankless water heater. A thoughtful floor plan with beautiful decorator accents throughout the home. So many wonderful features! Beautiful white oak engineered wood floors run throughout the home. The open floor plan is light-and-bright. The show-stopping kitchen is outfitted with a professional-grade appliance package which includes a Built in Fridge and Freezer columns, Wine refrigerator, Gas range. An abundance of counter and storage space. The insulated concrete pantry doubles as a secure safe room for severe weather. The luxury primary suite offers a spa-inspired bath with a free-standing soaking tub and separate shower. An additional downstairs bedroom can function as a dedicated office. You’ll also love the spacious walk-in laundry room with built-in cabinetry, a sink, and room for a full-size washer and dryer. Smart-home pre-wiring includes multiple AV locations and a security system. Hoffmann Homes’ commitment to deep-green, sustainable construction shines through in materials like James Hardie exterior siding, durable hardwood floors, non-VOC paint, quartz countertops, and more. Each home is third-party verified through the Department of Energy’s Net Zero Ready program, Energy Star, and Green Built Texas Certification — and includes a 1-2-10 StrucSure Warranty. Please ask listing agents about the new Community located minutes from The Abode at White Rock. Ground breaking in 2025. Ten home sites offering a singles story floor plan and pool sized yards.
School District: Dallas ISD
Dallas MLS #: 21087925
Representing the Seller: Listing Agent Gia Marshello; Listing Office: Allie Beth Allman & Associates
Representing the Buyer: Contact realtor Douglas Newby of Douglas Newby & Associates if you would like to see this property. 214.522.1000
Property Overview
- Listing Price: $1,059,000
- MLS ID: 21087925
- Status: Sale Pending
- Days on Market: 95
- Updated: 2/6/2026
- Previous Status: For Sale
- MLS Start Date: 11/21/2025
Property History
- Current Listing: $1,059,000
Interior
- Number of Rooms: 5
- Full Baths: 3
- Half Baths: 1
- Interior Features: Built-in FeaturesBuilt-in Wine CoolerCable TV AvailableDecorative LightingEat-in KitchenHigh Speed Internet AvailableKitchen IslandOpen FloorplanPantrySmart Home SystemSound System WiringVaulted Ceiling(s)Walk-In Closet(s)Wired for Data
- Flooring: Engineered WoodTile
Parking
- Parking Features: Electric Vehicle Charging Station(s)Garage Single Door
Location
- County: Dallas
- Directions: Please use GPS
Community
- Home Owners Association: Mandatory
School Information
- School District: Dallas ISD
- Elementary School: Reinhardt
- Middle School: Gaston
- High School: Adams
Heating & Cooling
- Heating/Cooling: CentralENERGY STAR Qualified EquipmentHeat PumpNatural Gas
Utilities
- Utility Description: AlleyCity SewerCity Water
Lot Features
- Lot Size (Acres): 0.25
- Lot Size (Sqft.): 10,754.96
- Lot Dimensions: 50x118
- Lot Description: Corner LotLandscapedSprinkler System
- Fencing (Description): Wood
Financial Considerations
- Price per Sqft.: $315
- Price per Acre: $4,289,186
- For Sale/Rent/Lease: For Sale
Disclosures & Reports
- Legal Description: ABODE AT WHITE ROCK BLK M/7404 LT 8
- APN: 007404000M0050000
- Block: M/740
Categorized In
- Price: Under $1.5 Million$1 Million to $2 Million
- Style: Contemporary/ModernMid-Century Modern
- Neighborhood: East Dallas
Contact Realtor Douglas Newby for Insights on Property for Sale
Douglas Newby represents clients with Dallas estate homes, architect designed homes and modern homes.
Listing provided courtesy of North Texas Real Estate Information Systems (NTREIS)
We do not independently verify the currency, completeness, accuracy or authenticity of the data contained herein. The data may be subject to transcription and transmission errors. Accordingly, the data is provided on an ‘as is, as available’ basis only.


