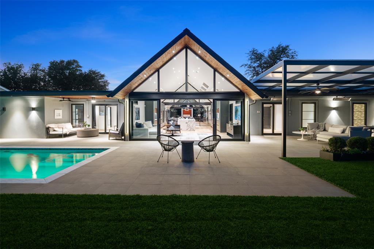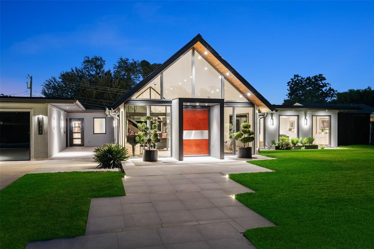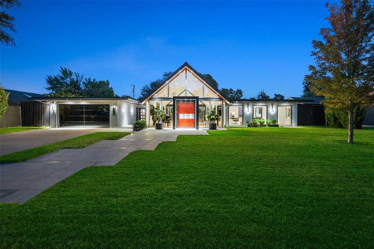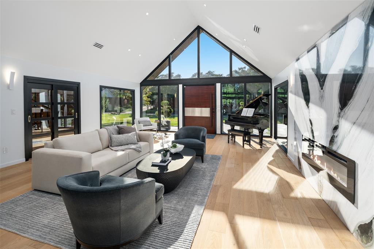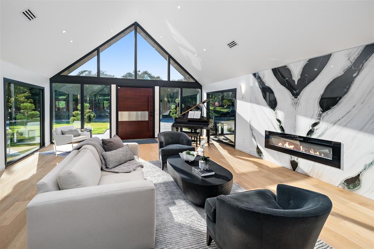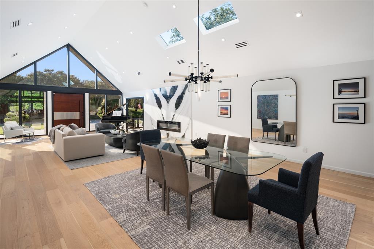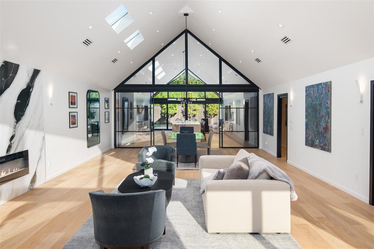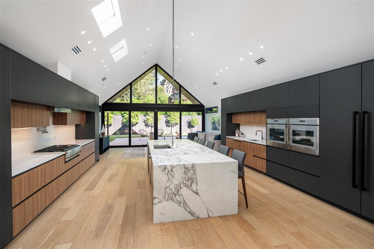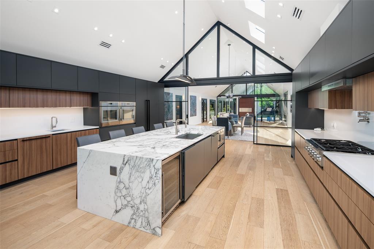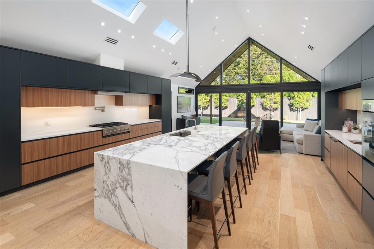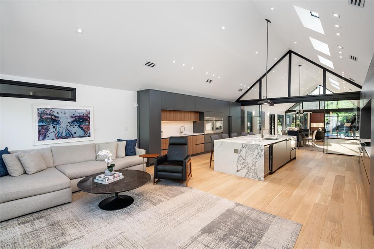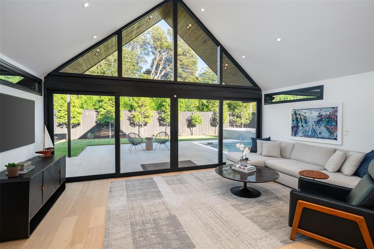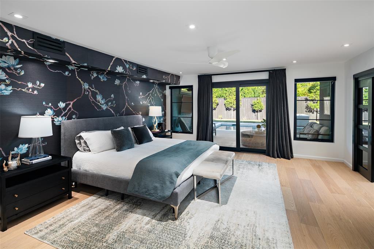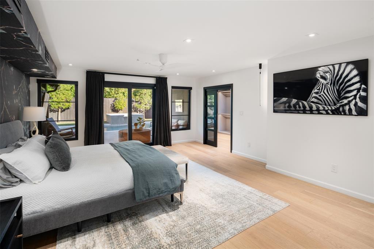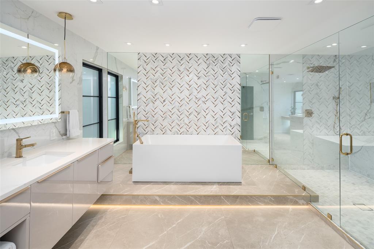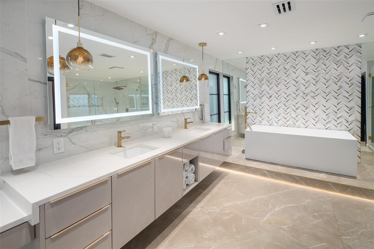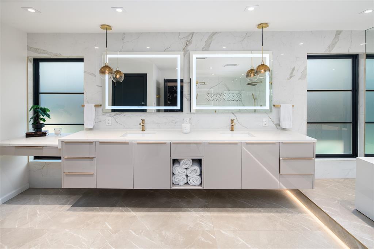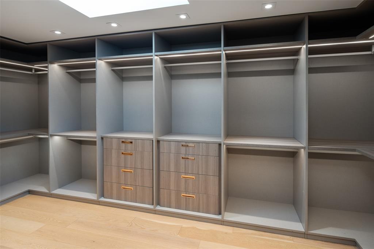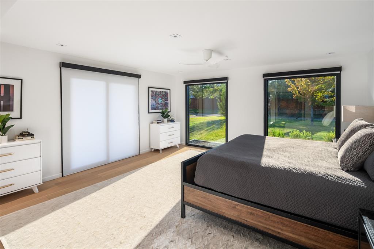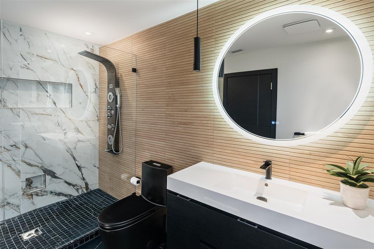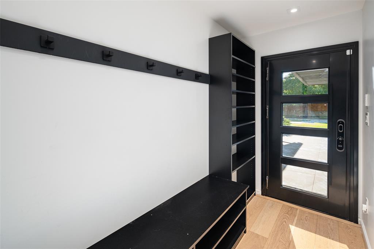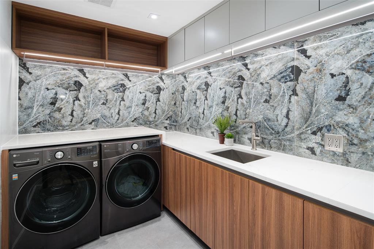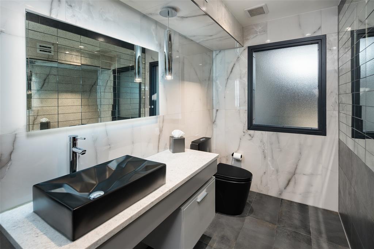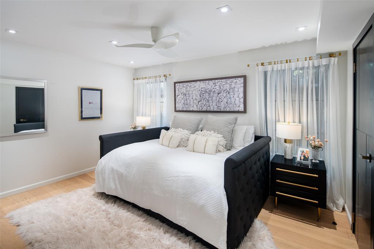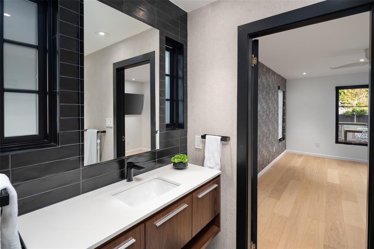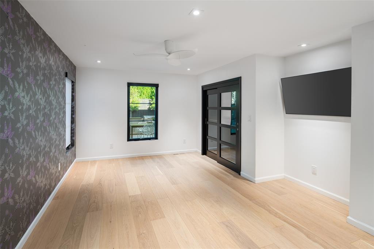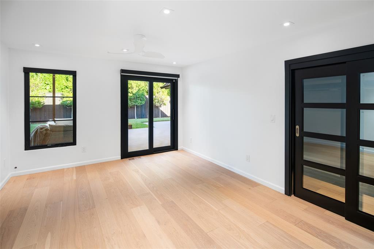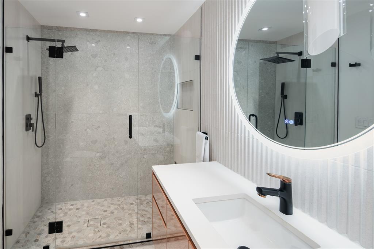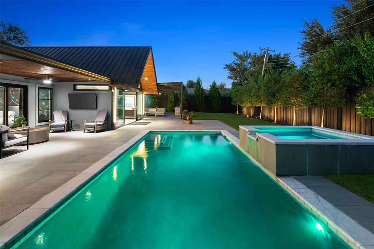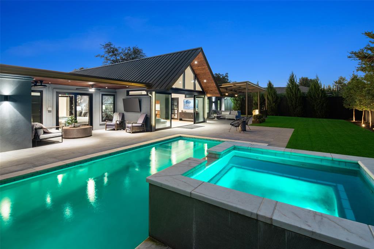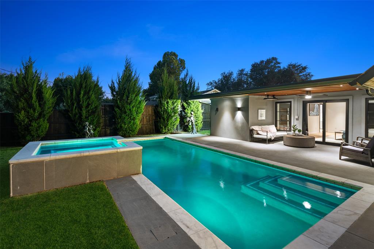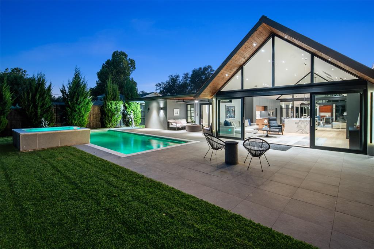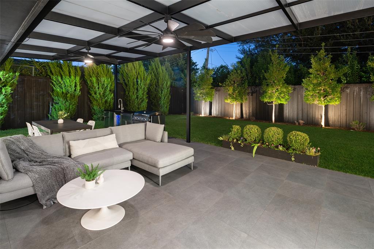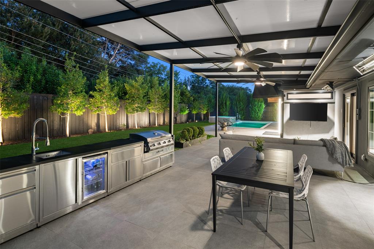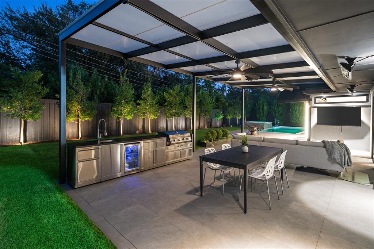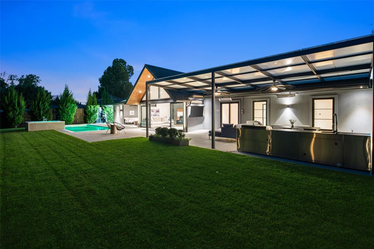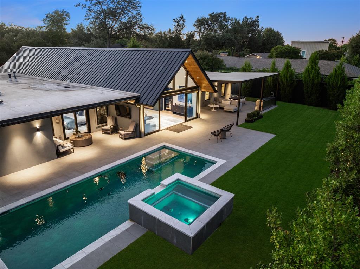11348 Valleydale Drive, Dallas, Texas
$2,599,000
LOADING ..
A study in contemporary sophistication, this Los Angeles–inspired residence has been reimagined with uncompromising craftsmanship and a refined indoor–outdoor cadence. A gallery-style entry opens to an airy great room where wide-plank white oak floors, soaring ceilings, and expansive sliders bathe the interior in natural light. Anchoring the home is a sculptural, waterfall-edge marble island in the entertainer’s kitchen which is appointed with a full Thermador suite including a gas cooktop and double ovens, paired with dual sinks and dual dishwashers for effortless hosting. Custom cabinetry by Florense, Brazil’s renowned atelier, delivers a sleek, tailored finish. Each bath is individually curated, wrapped in floor-to-ceiling, designer-selected tile for a distinctly bespoke feel. The serene primary suite features dual closets impeccably outfitted with Florense built-ins, offering both beauty and utility in equal measure. Beyond the glass, a covered patio and full outdoor kitchen set the stage for alfresco gatherings, while a new pool completes the private, resort-caliber oasis. Impeccable materials, balanced proportions, and luminous spaces make this home as livable as it is luxurious.
School District: Dallas ISD
Dallas MLS #: 21086299
Open House: Public: Sat Oct 18, 12:00PM-3:00PM
Representing the Seller: Listing Agent Tessa Mosteller; Listing Office: Briggs Freeman Sotheby's Int'l
Representing the Buyer: Contact realtor Douglas Newby of Douglas Newby & Associates if you would like to see this property. 214.522.1000
Property Overview
- Listing Price: $2,599,000
- MLS ID: 21086299
- Status: For Sale
- Days on Market: 0
- Updated: 10/17/2025
- Previous Status: For Sale
- MLS Start Date: 10/17/2025
Property History
- Current Listing: $2,599,000
Interior
- Number of Rooms: 5
- Full Baths: 4
- Half Baths: 1
- Interior Features: Built-in Wine CoolerCathedral Ceiling(s)Decorative LightingKitchen IslandOpen FloorplanPantryVaulted Ceiling(s)Walk-In Closet(s)Second Primary Bedroom
- Flooring: TileWood
Parking
Location
- County: Dallas
- Directions: From Forest Lane, go south on Hill Haven, turn left onto Mason Dells, turn right onto Valleydale.
Community
- Home Owners Association: None
School Information
- School District: Dallas ISD
- Elementary School: Kramer
- Middle School: Benjamin Franklin
- High School: Hillcrest
Heating & Cooling
- Heating/Cooling: CentralNatural GasZoned
Utilities
- Utility Description: City SewerCity WaterCurbsIndividual Gas MeterIndividual Water Meter
Lot Features
- Lot Size (Acres): 0.37
- Lot Size (Sqft.): 15,986.52
- Lot Dimensions: 100x160
- Lot Description: Interior LotLandscapedSprinkler System
- Fencing (Description): Wood
Financial Considerations
- Price per Sqft.: $601
- Price per Acre: $7,081,744
- For Sale/Rent/Lease: For Sale
Disclosures & Reports
- Legal Description: HILL HAVEN HEIGHTS NO 3 BLK 8/7280 LT 4
- APN: 00000705961000000
- Block: 8/728
Categorized In
- Price: Over $1.5 Million$2 Million to $3 Million
- Style: Contemporary/Modern
- Neighborhood: Hill Haven Heights
Contact Realtor Douglas Newby for Insights on Property for Sale
Douglas Newby represents clients with Dallas estate homes, architect designed homes and modern homes.
Listing provided courtesy of North Texas Real Estate Information Systems (NTREIS)
We do not independently verify the currency, completeness, accuracy or authenticity of the data contained herein. The data may be subject to transcription and transmission errors. Accordingly, the data is provided on an ‘as is, as available’ basis only.


