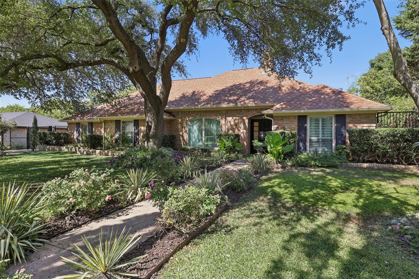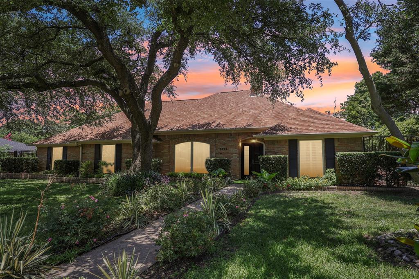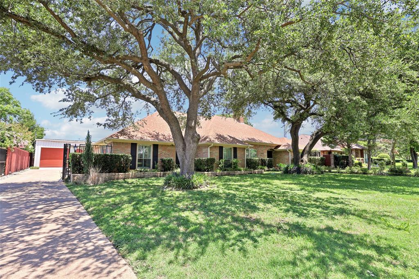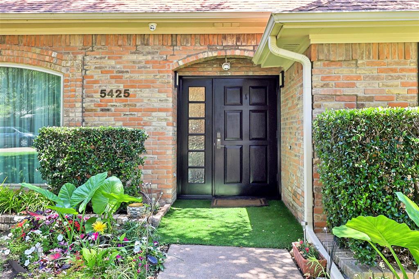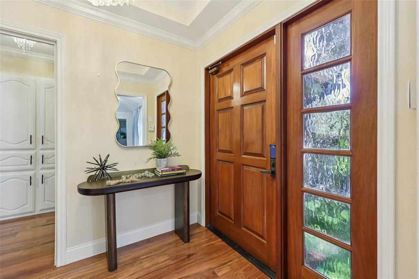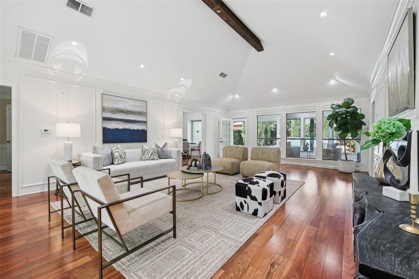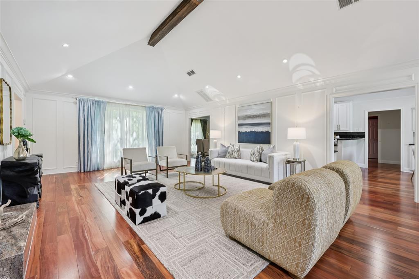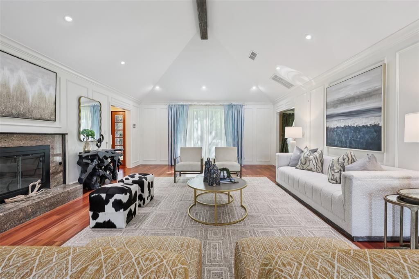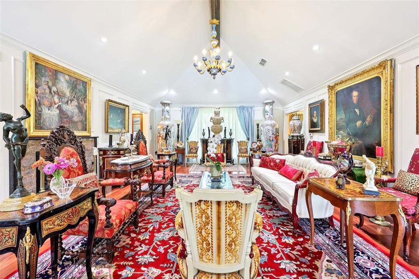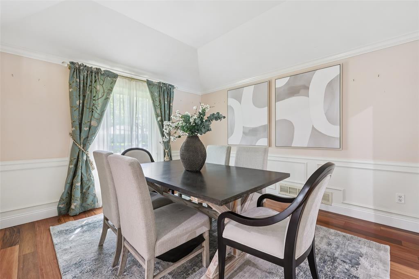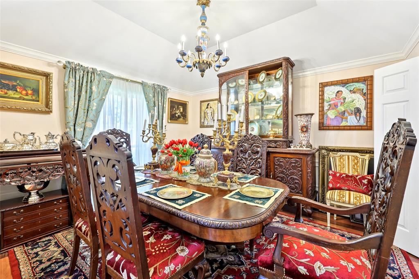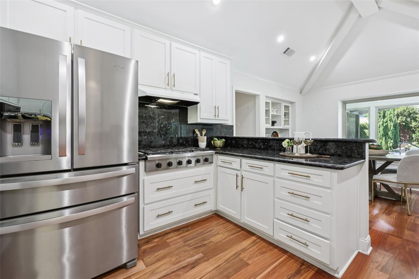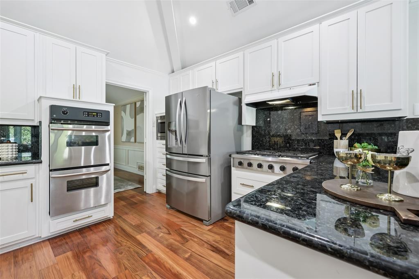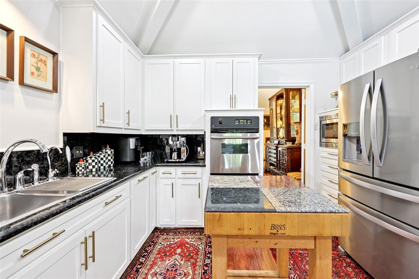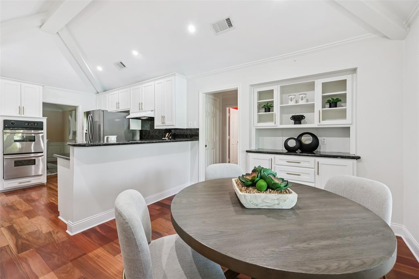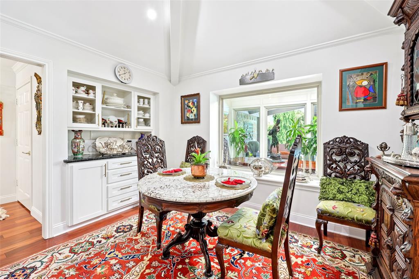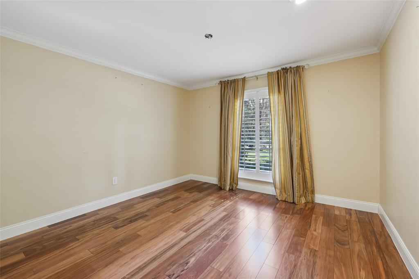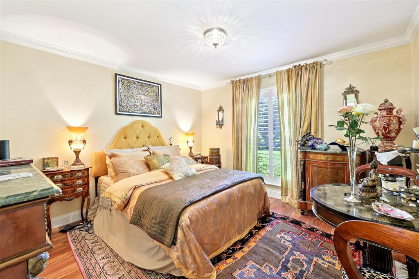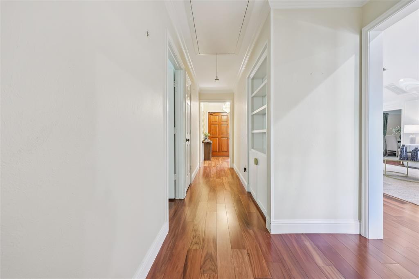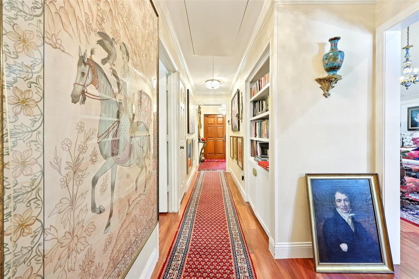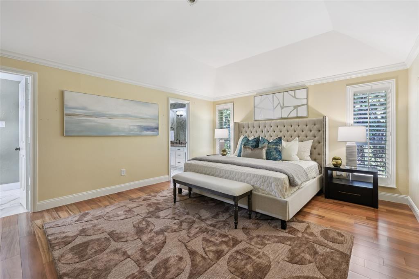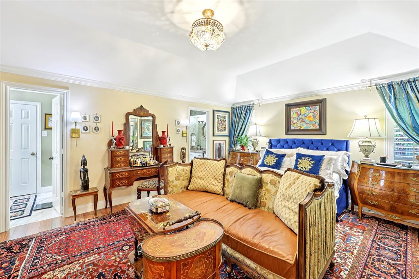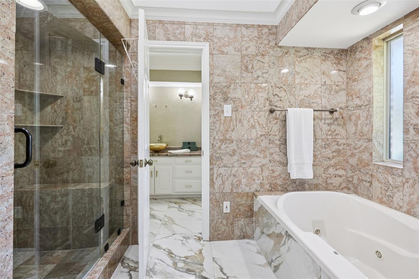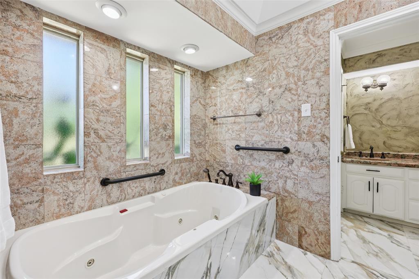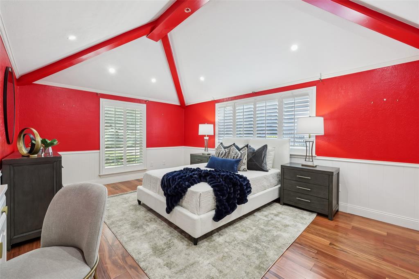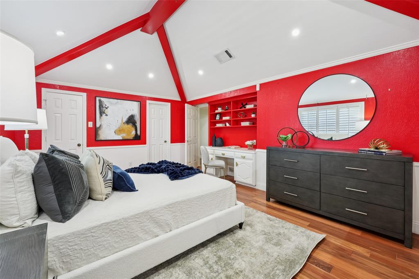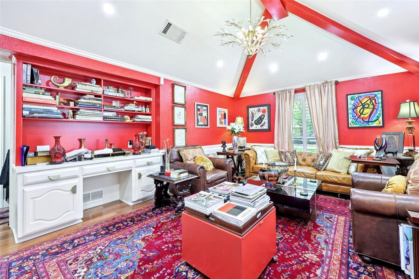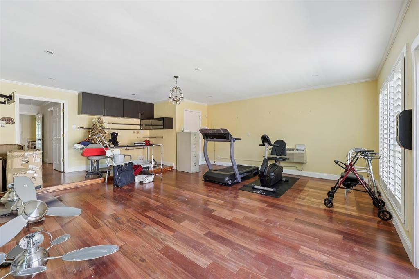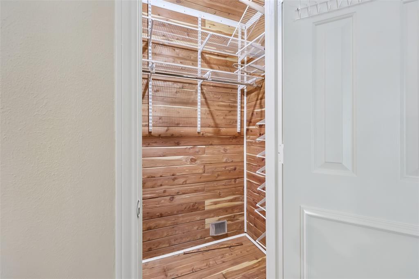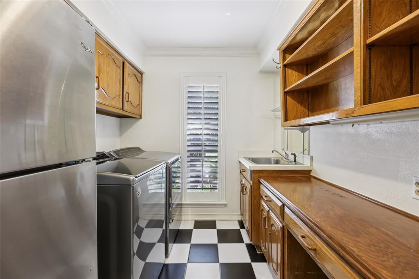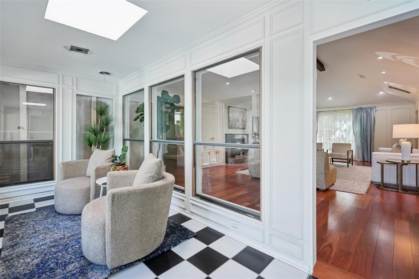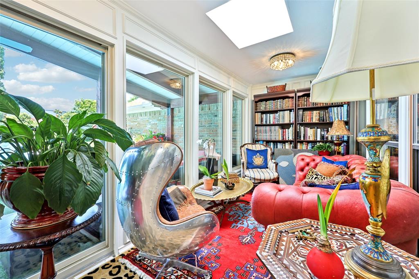5425 Northmoor Drive, Dallas, Texas
$1,295,000
LOADING ..
THIS IS A GREAT HOUSE located in one of the hottest areas of Dallas, and in a dynamic economic powerhouse area in the private school corridor, a beautifully maintained single-story home on a large lot with magnificent mature trees, where many happy memories were made. This residence features four bedrooms (or three bedrooms and a den), three bathrooms, three living areas, and two dining areas, blending timeless style with modern comfort. Features include gleaming wood floors, abundant natural light, and serene views from nearly every room. The renovated kitchen features a breakfast bar, a 6-burner gas cooktop, and a stainless-steel refrigerator. Adjacent breakfast nook with built-ins overlooks the sparkling pool. Enjoy multiple flexible living spaces, including a totally private, split red-painted guest room or den; an atrium that connects you to nature; and a covered patio for year-round outdoor living. The heated pool, powered by solar panels, invites swimming year-round. The formal living area features a vaulted ceiling, fireplace, and hidden wet bar. The primary suite features his-and-hers bathrooms, dual walk-in closets, a renovated bathroom with a walk-in shower, a spa tub, and a bidet toilette. Additional highlights: detached 26' x 20' 2-car garage with side entry and electric gate, large area for RV parking, French drains, cedar-lined closets throughout, roof replaced in 2021, and more. Seller offers a $5,000 allowance for the buyer’s choice of fixtures. This exceptional home combines elegance, comfort, and convenience in one of Dallas' most desirable areas!
School District: Dallas ISD
Dallas MLS #: 21085715
Representing the Seller: Listing Agent Ghitta Torrico; Listing Office: Ebby Halliday, REALTORS
Representing the Buyer: Contact realtor Douglas Newby of Douglas Newby & Associates if you would like to see this property. 214.522.1000
Property Overview
- Listing Price: $1,295,000
- MLS ID: 21085715
- Status: For Sale
- Days on Market: 99
- Updated: 1/17/2026
- Previous Status: For Sale
- MLS Start Date: 10/17/2025
Property History
- Current Listing: $1,295,000
Interior
- Number of Rooms: 4
- Full Baths: 3
- Half Baths: 0
- Interior Features: Built-in FeaturesCedar Closet(s)Eat-in KitchenGranite CountersHigh Speed Internet AvailableVaulted Ceiling(s)Walk-In Closet(s)Wet Bar
- Flooring: Ceramic TileWood
Parking
Location
- County: Dallas
- Directions: South East quadrant of Forest Lane and Inwood Road - GPS
Community
- Home Owners Association: None
School Information
- School District: Dallas ISD
- Elementary School: Pershing
- Middle School: Benjamin Franklin
- High School: Hillcrest
Heating & Cooling
- Heating/Cooling: CentralFireplace(s)Natural GasSolarZoned
Utilities
Lot Features
- Lot Size (Acres): 0.37
- Lot Size (Sqft.): 16,321.93
- Lot Dimensions: 102 X 160
- Lot Description: Interior LotLandscapedLrg. Backyard GrassSprinkler SystemSubdivision
- Fencing (Description): Back YardElectricFencedFullHigh FenceWoodWrought Iron
Financial Considerations
- Price per Sqft.: $400
- Price per Acre: $3,456,098
- For Sale/Rent/Lease: For Sale
Disclosures & Reports
- Restrictions: Deed
- Disclosures/Reports: Aerial Photo,Deed Restrictions
- APN: 00000578383000000
- Block: G6386
Categorized In
- Price: Under $1.5 Million$1 Million to $2 Million
- Style: Traditional
- Neighborhood: Walnut Hill to Forest Lane
Contact Realtor Douglas Newby for Insights on Property for Sale
Douglas Newby represents clients with Dallas estate homes, architect designed homes and modern homes.
Listing provided courtesy of North Texas Real Estate Information Systems (NTREIS)
We do not independently verify the currency, completeness, accuracy or authenticity of the data contained herein. The data may be subject to transcription and transmission errors. Accordingly, the data is provided on an ‘as is, as available’ basis only.


