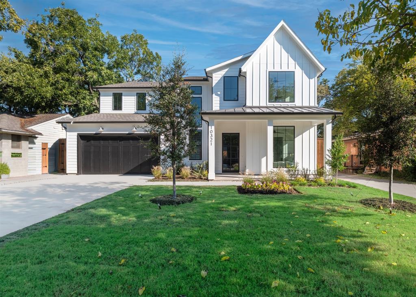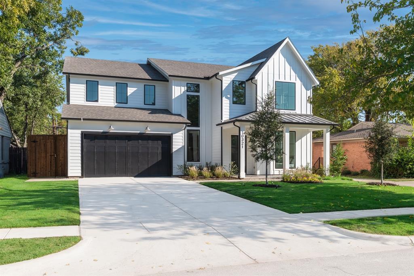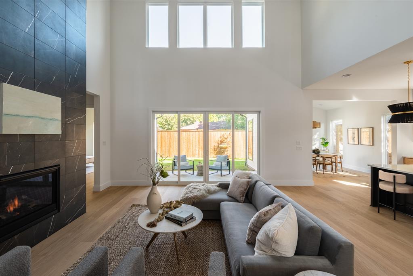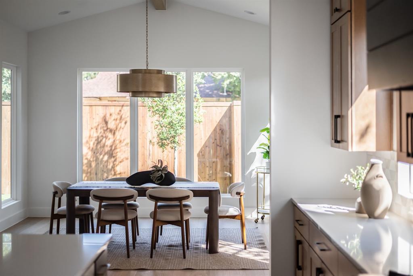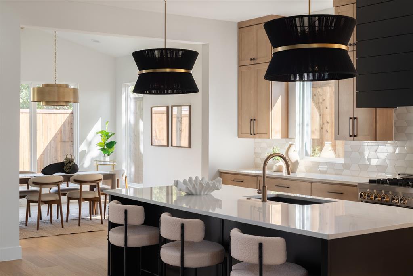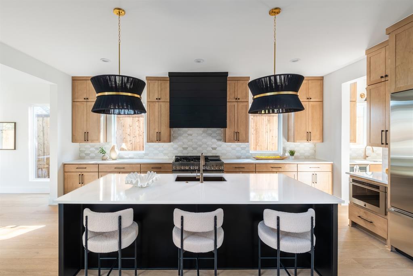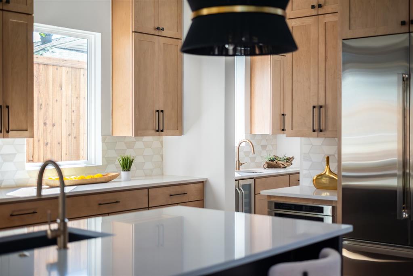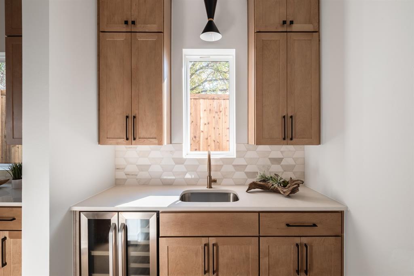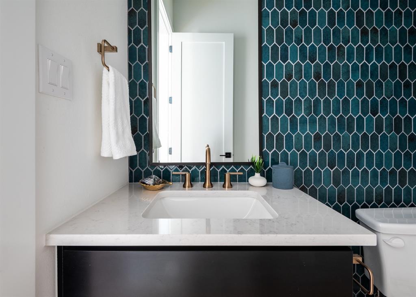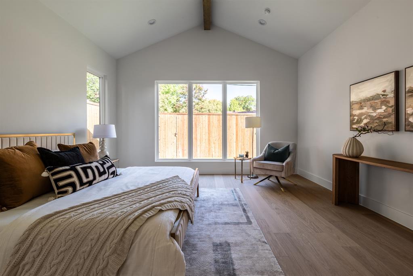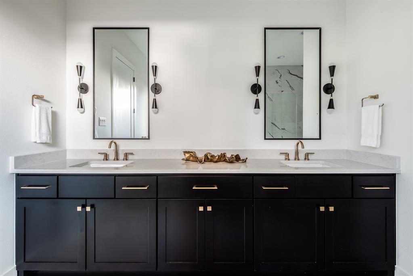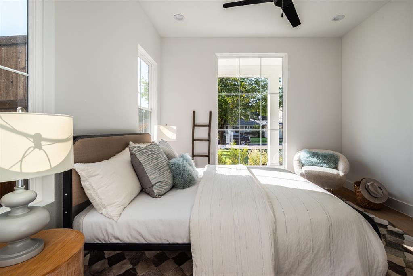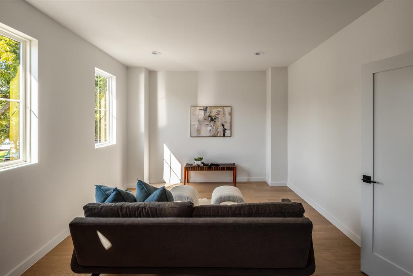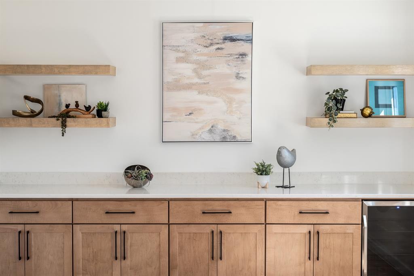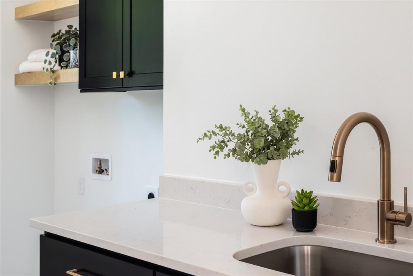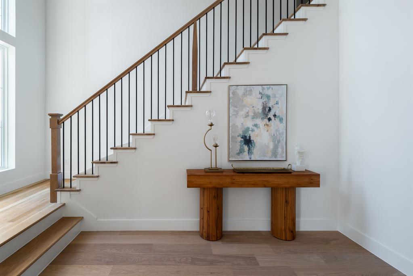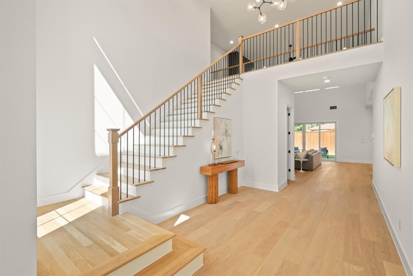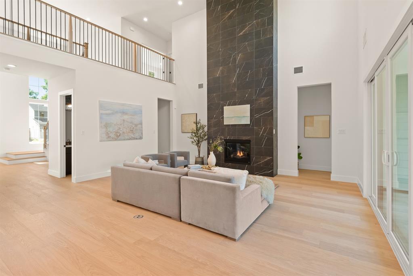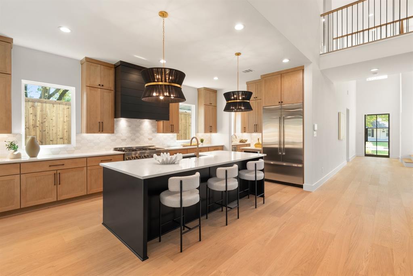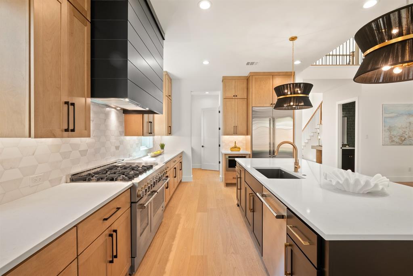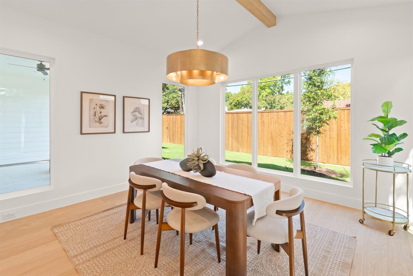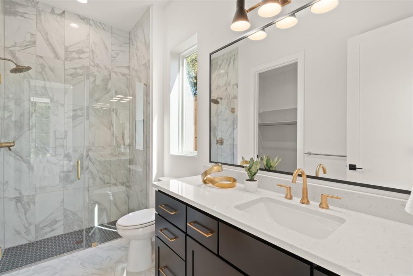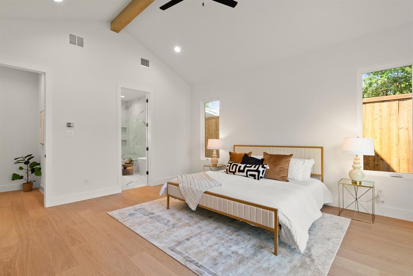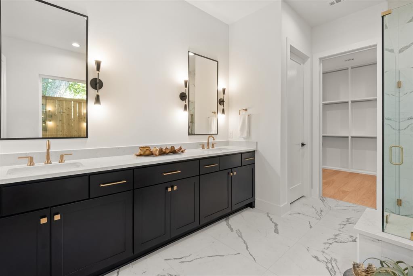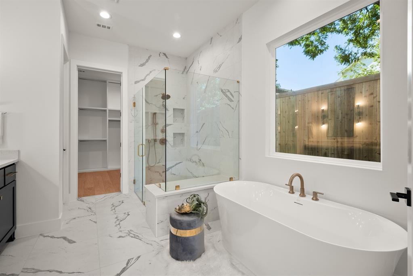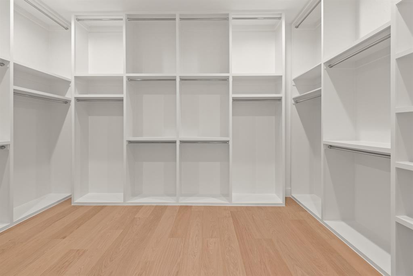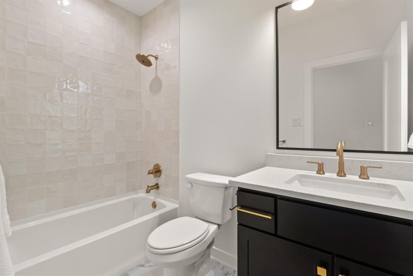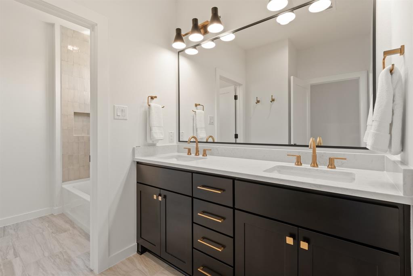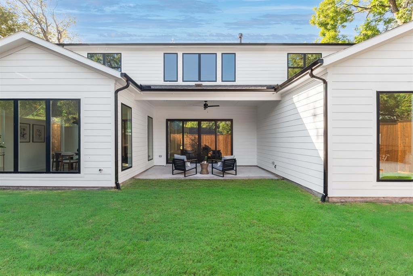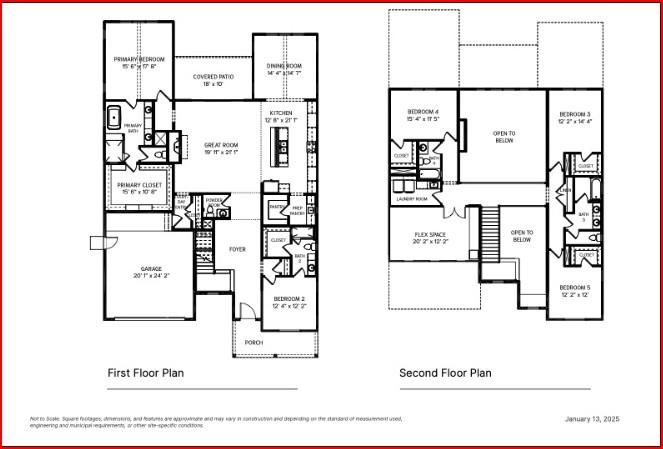10321 Lanshire Drive, Dallas, Texas
$1,449,000
LOADING ..
MLS# 21066827 - Built by Homebound - Ready Now! ~ Introducing The Mason - Homebound's latest floor plan in Dallas, located in the L-Streets! Wrapped in the Transitional Bold Deluxe design package, the Mason offers a chic and sophisticated aesthetic. This new construction home offers open concept kitchen featuring top of the line JennAir appliances and quartz counter tops. The kitchen opens beautifully to the great room with gas fireplace and formal dining room. Additional design features include a prep kitchen for added convenience, a covered patio for indoor-outdoor living, and a versatile flex room great for remote work or studying. The spacious ensuite primary features spa like bathroom with a soaking tub and separate shower. Three additional bedrooms, and 3.5 baths complete the home. Rustic charm meets modern elegance with the Modern Farmhouse exterior with a steep roof, oversized windows, and a classic front porch. It’s perfect for those who value light-filled, functional living. Includes 1-2-6 Builder Warranty and 3 year complimentary home automation. This home offers late stage personalization - allowing buyers to select limited interior and exterior finishes.
School District: Richardson ISD
Dallas MLS #: 21066827
Representing the Seller: Listing Agent Ben Caballero; Listing Office: HomesUSA.com
Representing the Buyer: Contact realtor Douglas Newby of Douglas Newby & Associates if you would like to see this property. 214.522.1000
Property Overview
- Listing Price: $1,449,000
- MLS ID: 21066827
- Status: For Sale
- Days on Market: 4
- Updated: 10/8/2025
- Previous Status: For Sale
- MLS Start Date: 10/7/2025
Property History
- Current Listing: $1,449,000
Interior
- Number of Rooms: 5
- Full Baths: 4
- Half Baths: 1
- Interior Features: Built-in Wine CoolerDecorative LightingKitchen IslandOpen FloorplanPantrySound System WiringWalk-In Closet(s)Wet Bar
- Flooring: CarpetTileWood
Parking
- Parking Features: Garage Door OpenerGarage Faces FrontGarage Single Door
Location
- County: Dallas
- Directions: Driving North on Ferndale Rd turn right on Lanshire Dr. Continuing right on Lanshire Dr the property will be on the left
Community
- Home Owners Association: None
School Information
- School District: Richardson ISD
- Elementary School: Lake Highlands
- Middle School: Lake Highlands
- High School: Lake Highlands
Heating & Cooling
- Heating/Cooling: CentralFireplace(s)Zoned
Utilities
- Utility Description: City SewerCity WaterIndividual Gas MeterIndividual Water MeterUnderground Utilities
Lot Features
- Lot Size (Acres): 0.17
- Lot Size (Sqft.): 7,316
- Lot Dimensions: 6125
- Lot Description: Sprinkler System
- Fencing (Description): Back YardWood
Financial Considerations
- Price per Sqft.: $353
- Price per Acre: $8,625,000
- For Sale/Rent/Lease: For Sale
Disclosures & Reports
- APN: 10321 Lanshire
- Block: D/7316
Categorized In
- Price: Under $1.5 Million$1 Million to $2 Million
- Style: Contemporary/Modern
- Neighborhood: Lake Highlands
Contact Realtor Douglas Newby for Insights on Property for Sale
Douglas Newby represents clients with Dallas estate homes, architect designed homes and modern homes.
Listing provided courtesy of North Texas Real Estate Information Systems (NTREIS)
We do not independently verify the currency, completeness, accuracy or authenticity of the data contained herein. The data may be subject to transcription and transmission errors. Accordingly, the data is provided on an ‘as is, as available’ basis only.


