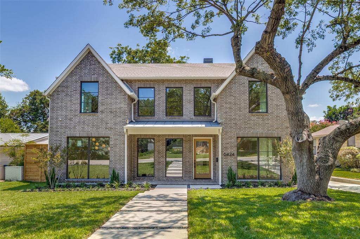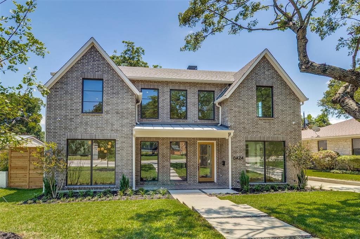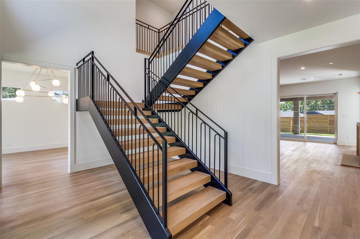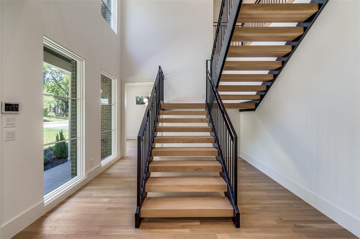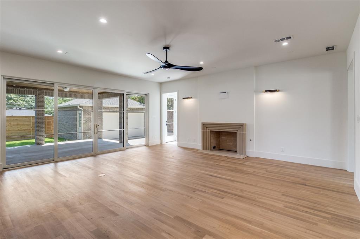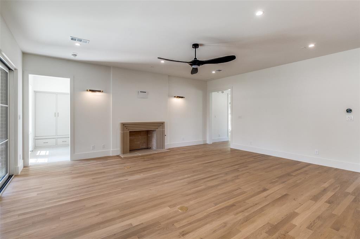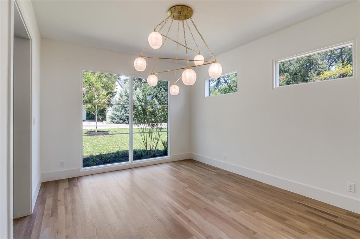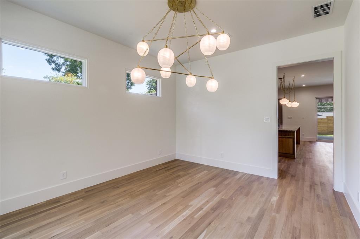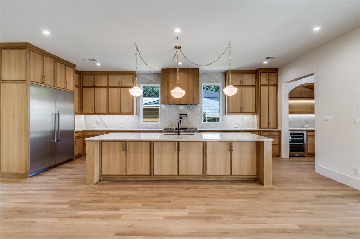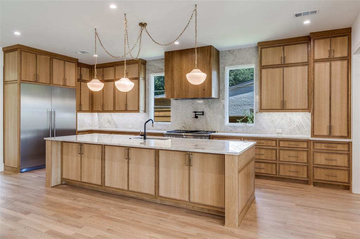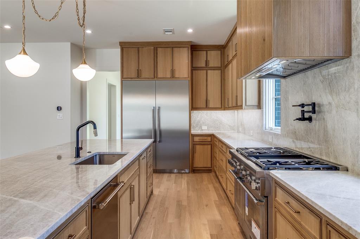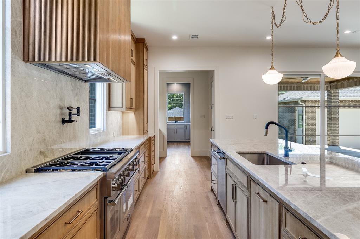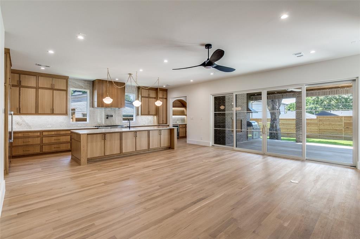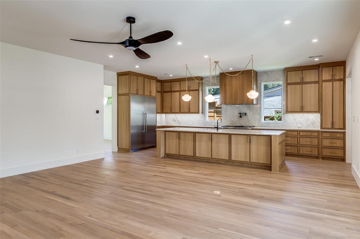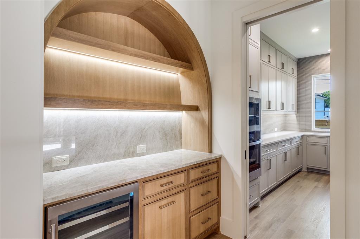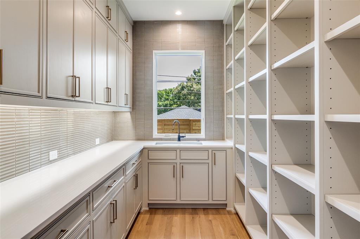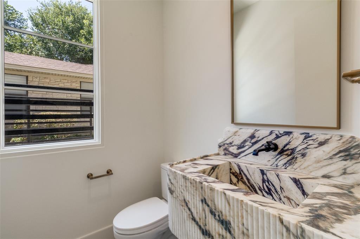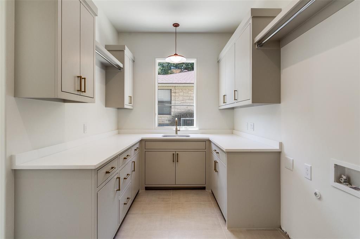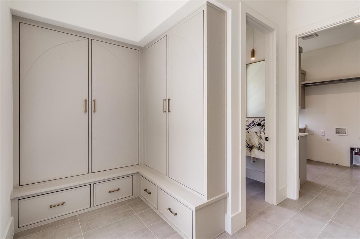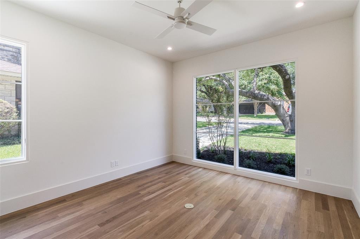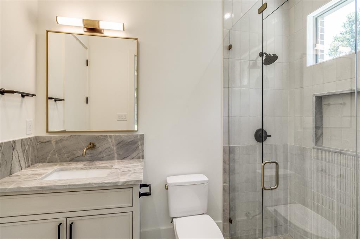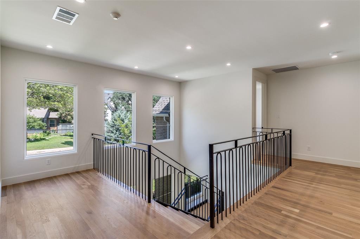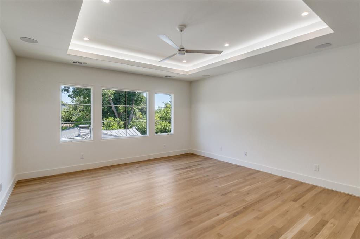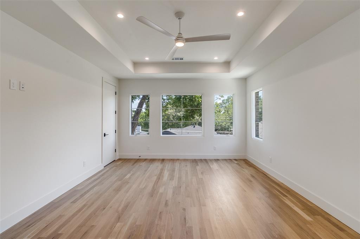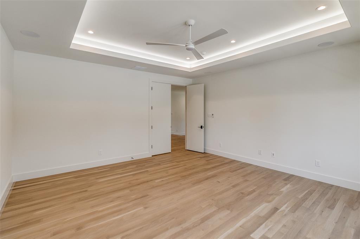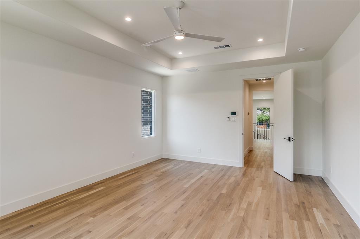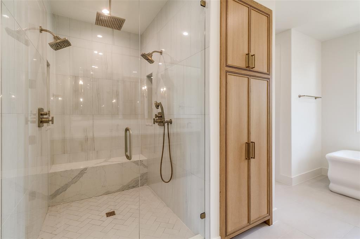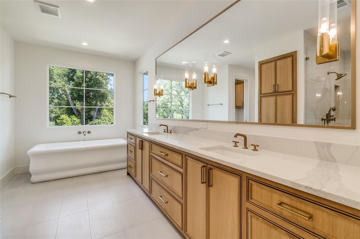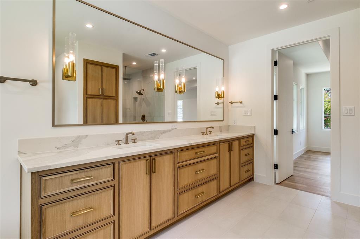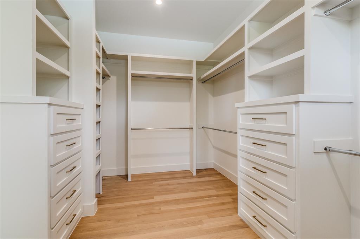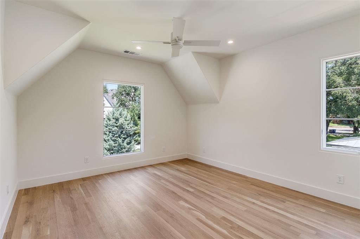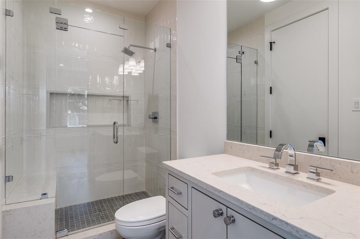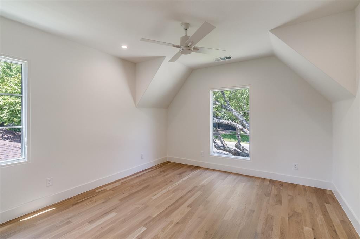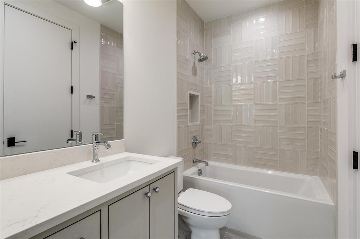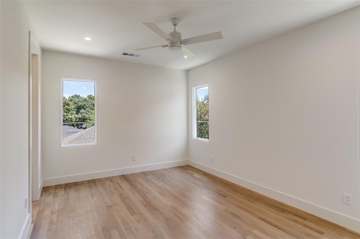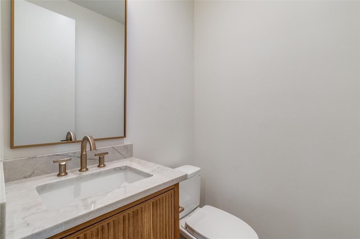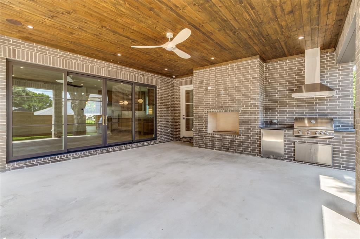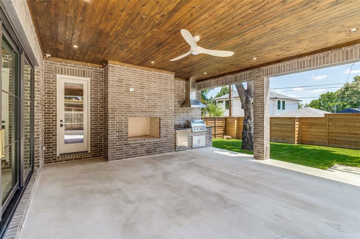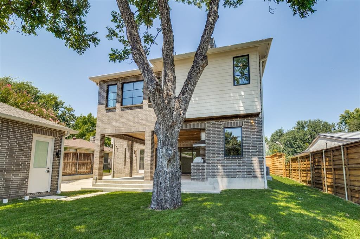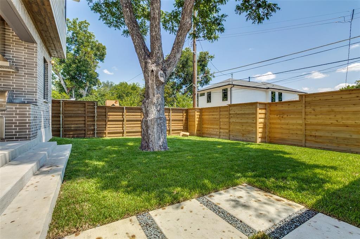6424 Marquita Avenue, Dallas, Texas
$2,395,000Architect Bob Anderson
LOADING ..
From the plans of architect Bob Anderson, and one of Dallas's best builder's Brooke Bailey homes you will find the masterpiece of form and total functionally. With over 4200 square feet of well thought out interior living space, with additional outside living areas, this home offers it all. Designer and high-in finishes include 4inch White Oak flooring throughout, quartersawn white kitchen cabinetry and Thermador professional appliance package including 60inch refrigerator, 48inch pro gas range and hood, and the most incredible pantry and caterers prep area you will find in Lakewood. The thoughtful design includes open kitchen-family overlooking outside covered living with built-in grilling and cooking area with wood burning fireplace and beverage frig. From the entry you are welcome to floating architectural stairs to second level and formal dining to the east and office via 8' double glass doors. The office could double as 5th bedroom as it is complete with ensuite full bath and closet. The second-floor living offers great separation of space from the functional landing areas to the huge rumpus room, to four bedrooms all with ensuite baths. The master suite offers sanctuary and privacy, located on the south side well buffered from the other bedrooms with space for seating and luxury bath amenities including double walk-in shower, soaking tub and delightful designer finishes and fixtures. Don't miss this opportunity to be in Dallas best urban neighborhoods, just blocks to White Rock Lake and park, all of Lakewood's wonderful shops and restaurants and award-winning Lakewood elementary!
School District: Dallas ISD
Dallas MLS #: 21048423
Open House: Public: Sun Sep 7, 1:00PM-3:00PM
Representing the Seller: Listing Agent David Bush; Listing Office: David Bush Realtors
Representing the Buyer: Contact realtor Douglas Newby of Douglas Newby & Associates if you would like to see this property. 214.522.1000
Property Overview
- Listing Price: $2,395,000
- MLS ID: 21048423
- Status: For Sale
- Days on Market: 0
- Updated: 9/2/2025
- Previous Status: For Sale
- MLS Start Date: 9/2/2025
Property History
- Current Listing: $2,395,000
Interior
- Number of Rooms: 4
- Full Baths: 5
- Half Baths: 1
- Interior Features: Built-in Wine CoolerCable TV AvailableChandelierDecorative LightingDouble VanityEat-in KitchenFlat Screen WiringGranite CountersHigh Speed Internet AvailableKitchen IslandNatural WoodworkOpen FloorplanPantrySmart Home SystemSound System WiringWalk-In Closet(s)Wired for Data
- Flooring: Ceramic TileHardwoodMarble
Parking
Location
- County: Dallas
- Directions: Use GPS
Community
- Home Owners Association: None
School Information
- School District: Dallas ISD
- Elementary School: Lakewood
- Middle School: Long
- High School: Woodrow Wilson
Heating & Cooling
- Heating/Cooling: CentralNatural GasZoned
Utilities
Lot Features
- Lot Size (Acres): 0.18
- Lot Size (Sqft.): 7,840.8
- Lot Dimensions: 65 x 125
- Lot Description: Interior LotLandscapedLrg. Backyard Grass
- Fencing (Description): Wood
Financial Considerations
- Price per Sqft.: $566
- Price per Acre: $13,305,556
- For Sale/Rent/Lease: For Sale
Disclosures & Reports
- Legal Description: LAKEWOOD ESTATES BLK 1/4905 PT LTS 6 & 7 ACS
- APN: 00000346567000000
- Block: 14905
Categorized In
- Price: Over $1.5 Million$2 Million to $3 Million
- Style: TraditionalOther
- Neighborhood: Lakewood
Contact Realtor Douglas Newby for Insights on Property for Sale
Douglas Newby represents clients with Dallas estate homes, architect designed homes and modern homes.
Listing provided courtesy of North Texas Real Estate Information Systems (NTREIS)
We do not independently verify the currency, completeness, accuracy or authenticity of the data contained herein. The data may be subject to transcription and transmission errors. Accordingly, the data is provided on an ‘as is, as available’ basis only.


