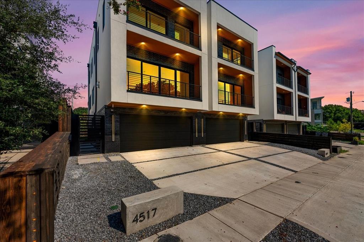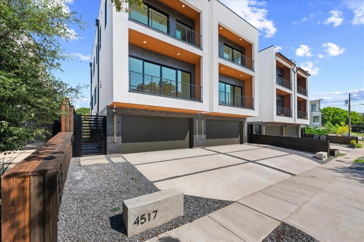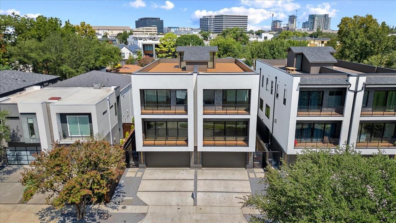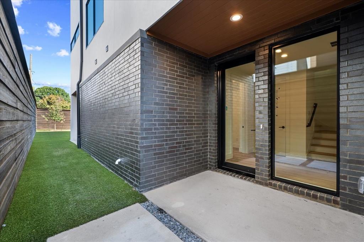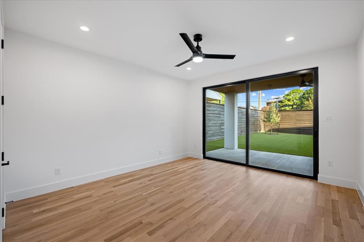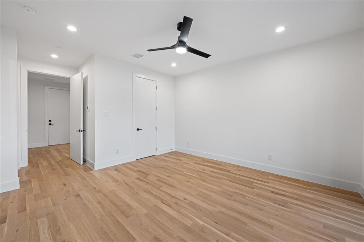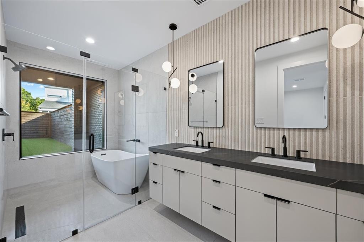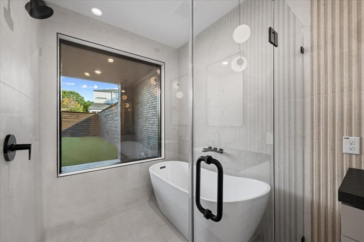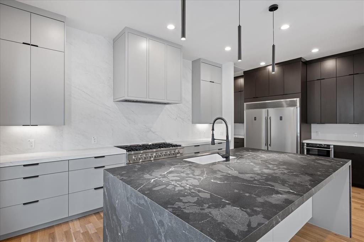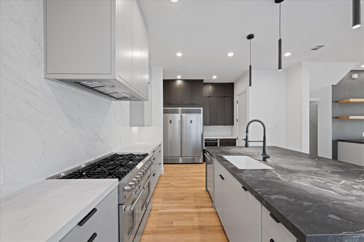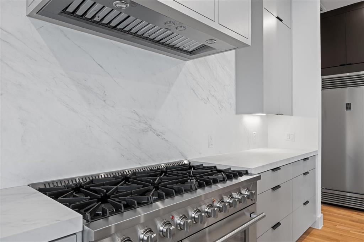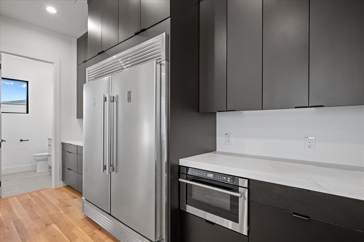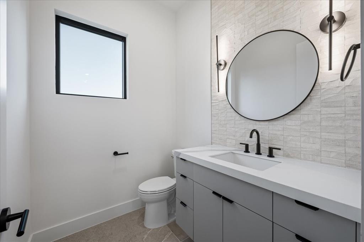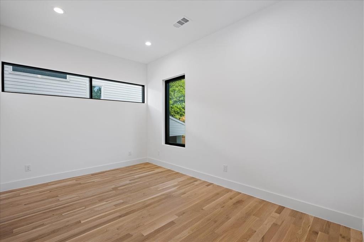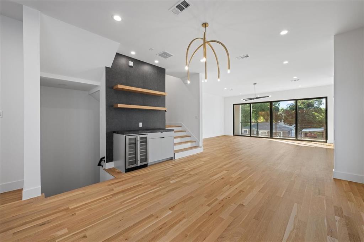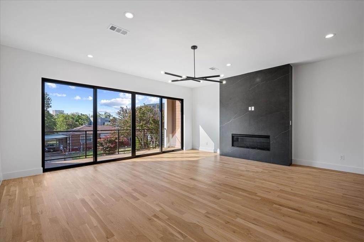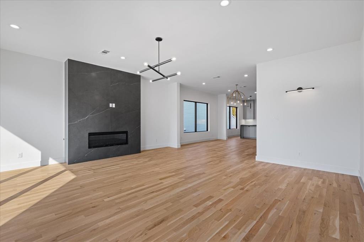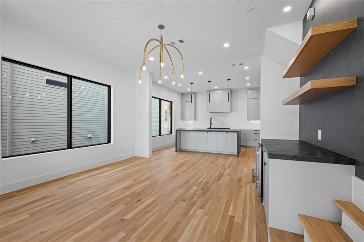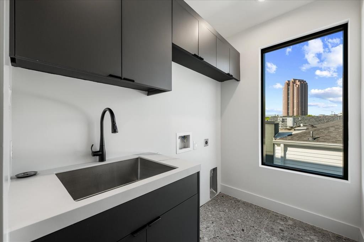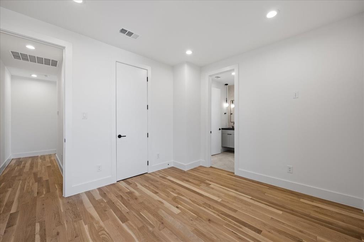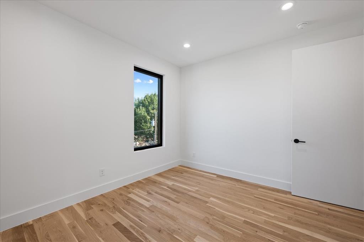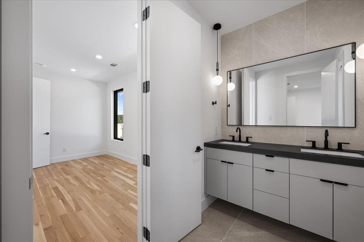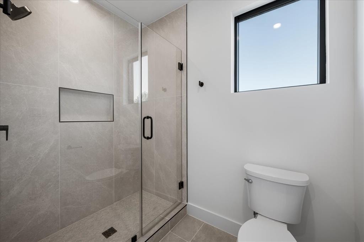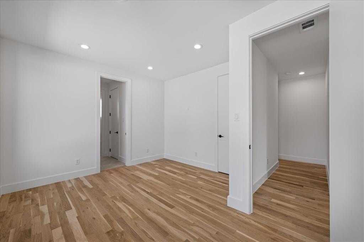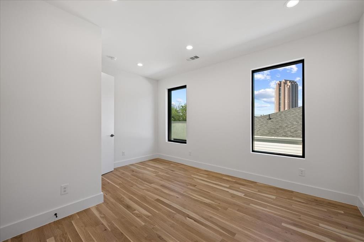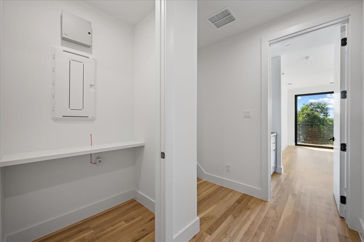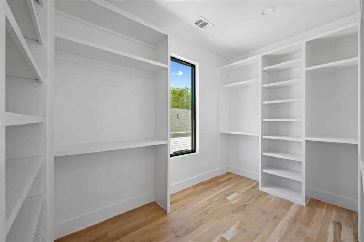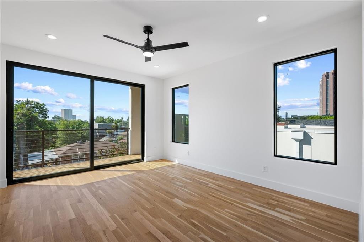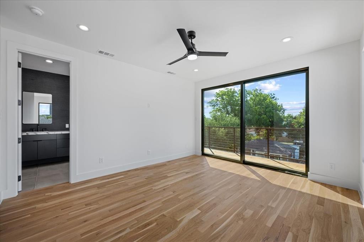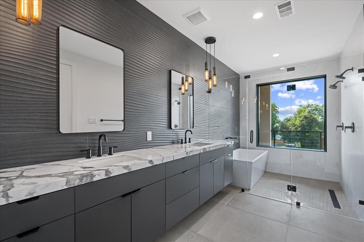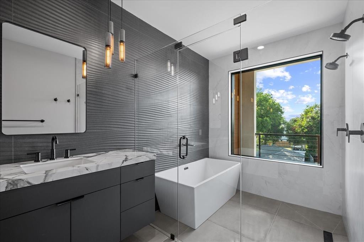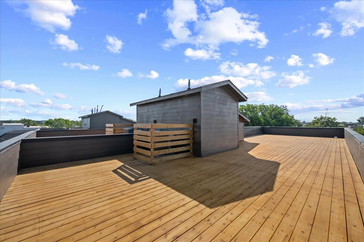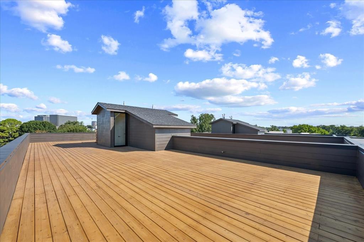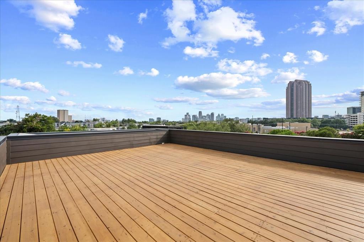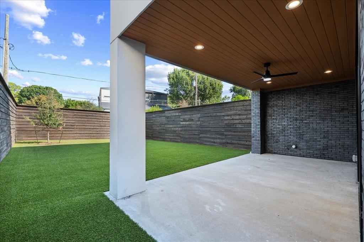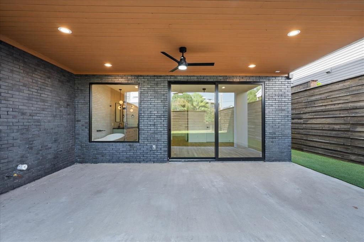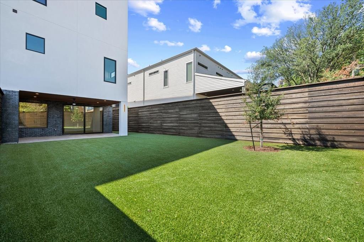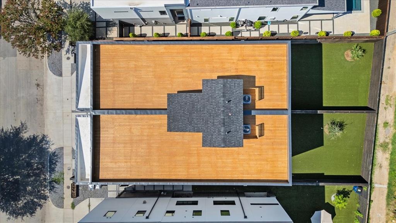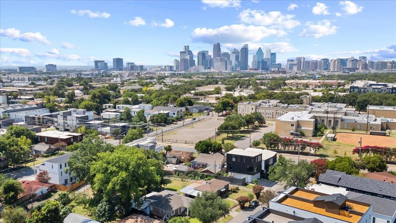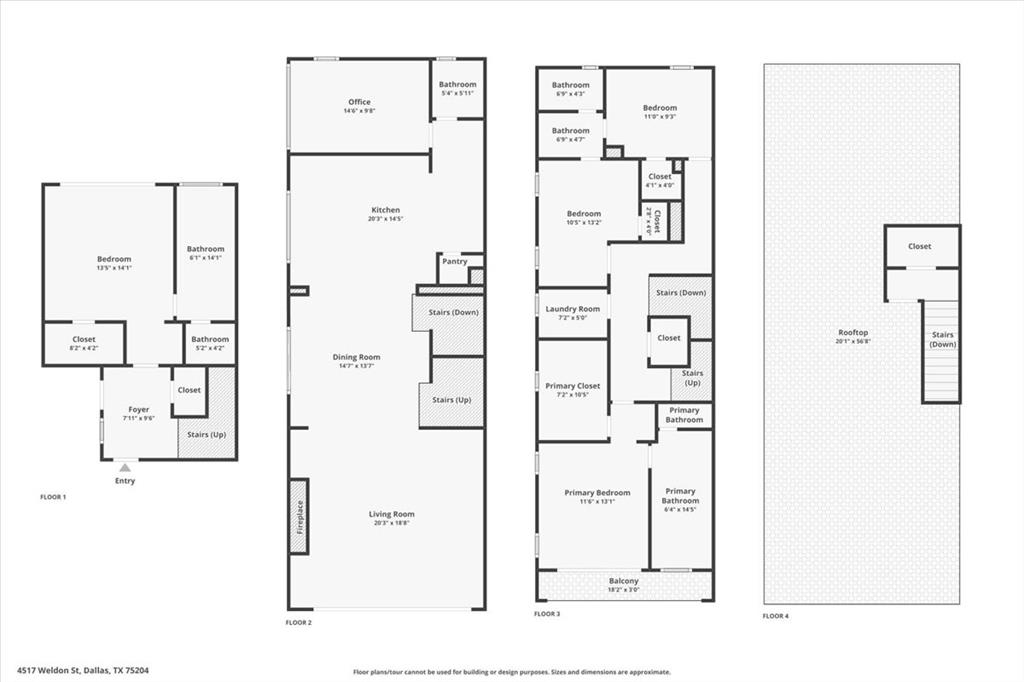4517 Weldon Street, Dallas, Texas
$1,295,000
LOADING ..
Experience the ultimate in modern luxury living with this custom-built, four-story home, completing in August 2025. Designed for those who appreciate sleek, contemporary aesthetics, this home offers unrivaled features and stunning 360-degree rooftop views of Dallas. Step inside to discover an open, airy first level with hardwood floors throughout. The main floor includes one of the two primary suites, offering a spa-inspired en suite with a curbless dual shower, soaking tub, and backyard views. The second level boasts a chef’s dream kitchen with an oversized island, perfect for entertaining. The expansive living area leads to a large balcony, ideal for enjoying Dallas’ skyline. This level also includes a half bath and a versatile flex room that can easily transform into a home office or gym. Upstairs, the third floor continues the hardwood flooring and includes two spacious bedrooms sharing a Jack & Jill bath. A dedicated laundry room with a sink is also on this level, along with the second primary suite. This suite features a wide balcony, oversized walk-in closet, and a luxury bath with a curbless dual shower and soaking tub. The pièce de résistance is the rooftop deck, offering unobstructed 360-degree views of Downtown and Uptown Dallas—a perfect spot for relaxation or entertaining. Additional features include artificial turf in the backyard, a board-on-board wood fence, and all appliances included. Modern, sophisticated, and located in one of Dallas' most sought-after neighborhoods, this is your chance to own a home that defines the future of urban living. Right side is 4519 Weldon which is also for sale at $1,295,000.00.
School District: Dallas ISD
Dallas MLS #: 21045607
Representing the Seller: Listing Agent Raul Chavez; Listing Office: RE/MAX DFW Associates
Representing the Buyer: Contact realtor Douglas Newby of Douglas Newby & Associates if you would like to see this property. 214.522.1000
Property Overview
- Listing Price: $1,295,000
- MLS ID: 21045607
- Status: For Sale
- Days on Market: 178
- Updated: 11/11/2025
- Previous Status: For Sale
- MLS Start Date: 8/29/2025
Property History
- Current Listing: $1,295,000
- Original Listing: $1,395,000
Interior
- Number of Rooms: 4
- Full Baths: 3
- Half Baths: 1
- Interior Features: Built-in FeaturesBuilt-in Wine CoolerCable TV AvailableDecorative LightingDouble VanityDry BarEat-in KitchenFlat Screen WiringHigh Speed Internet AvailableIn-Law Suite FloorplanKitchen IslandMultiple StaircasesOpen FloorplanWalk-In Closet(s)Wired for DataSecond Primary Bedroom
- Flooring: Ceramic TileHardwood
Parking
Location
- County: Dallas
- Directions: Please use GPS with address as 4523 Weldon St. Dallas, TX 75204
Community
- Home Owners Association: None
School Information
- School District: Dallas ISD
- Elementary School: Chavez
- Middle School: Spence
- High School: North Dallas
Heating & Cooling
- Heating/Cooling: CentralFireplace InsertFireplace(s)Natural Gas
Utilities
Lot Features
- Lot Size (Acres): 0.15
- Lot Size (Sqft.): 6,446.88
- Lot Description: Few TreesInterior LotLevel
- Fencing (Description): Back YardFencedGateHigh FenceWood
Financial Considerations
- Price per Sqft.: $381
- Price per Acre: $8,750,000
- For Sale/Rent/Lease: For Sale
Disclosures & Reports
- Legal Description: BELMONT PARK REV BLK E/2002 PT L T 12&13 ACS
- Restrictions: None
- Disclosures/Reports: Aerial Photo
- APN: 00000193978000000
- Block: E2002
Categorized In
- Price: Under $1.5 Million$1 Million to $2 Million
- Style: Contemporary/Modern
- Neighborhood: Old East Dallas
Contact Realtor Douglas Newby for Insights on Property for Sale
Douglas Newby represents clients with Dallas estate homes, architect designed homes and modern homes.
Listing provided courtesy of North Texas Real Estate Information Systems (NTREIS)
We do not independently verify the currency, completeness, accuracy or authenticity of the data contained herein. The data may be subject to transcription and transmission errors. Accordingly, the data is provided on an ‘as is, as available’ basis only.


