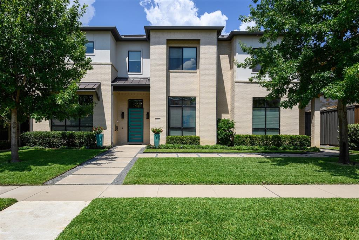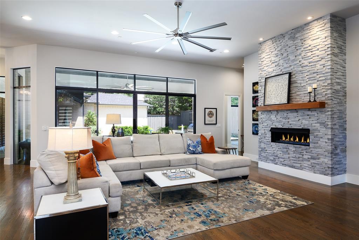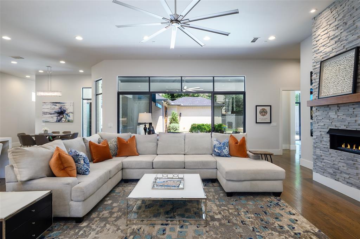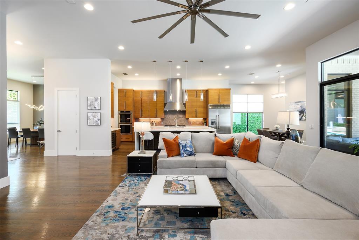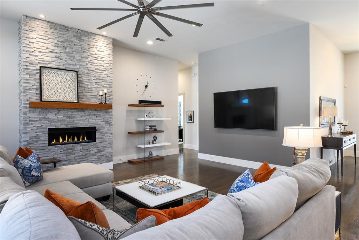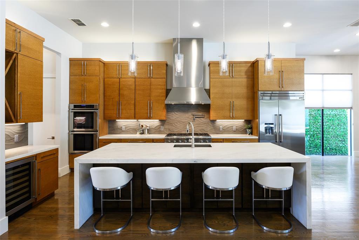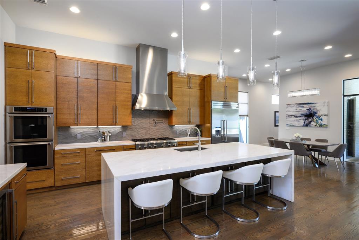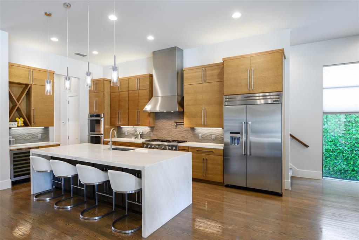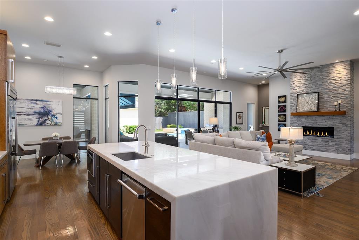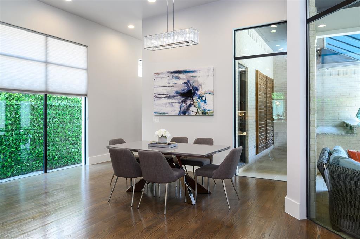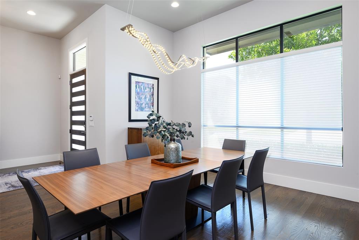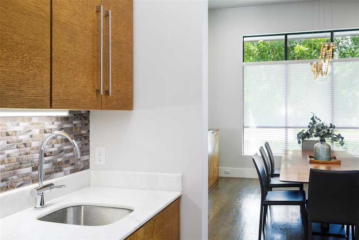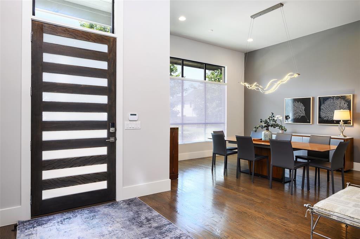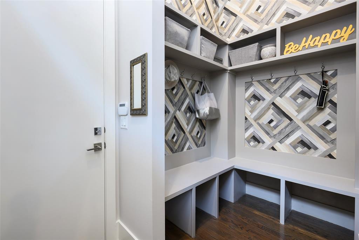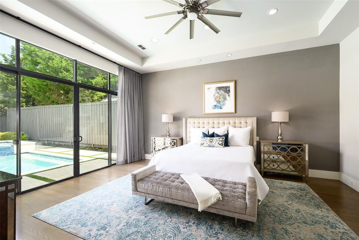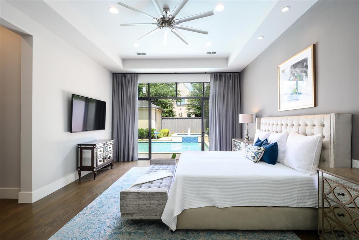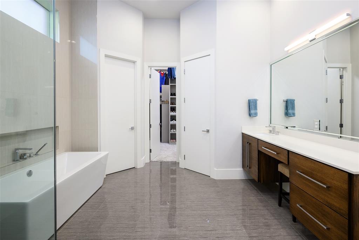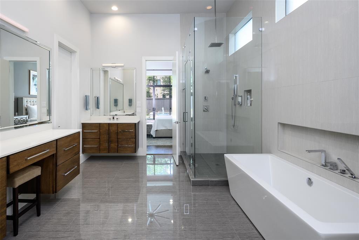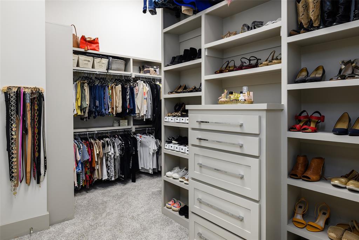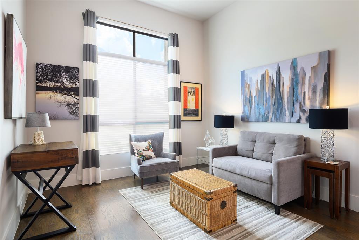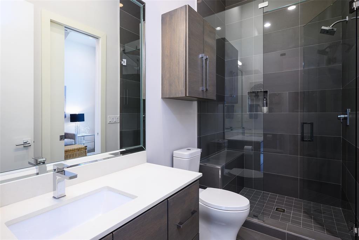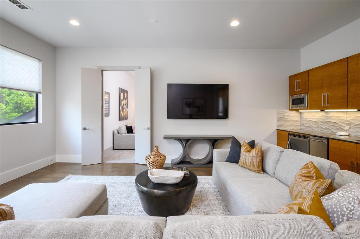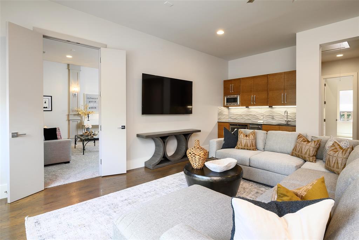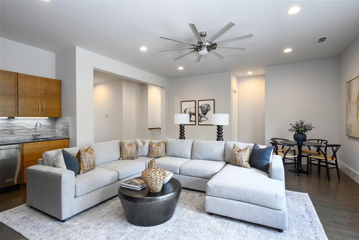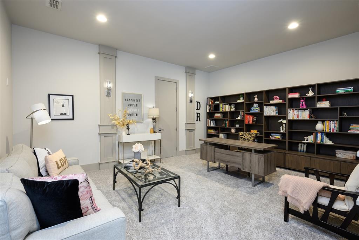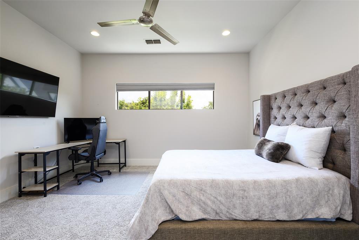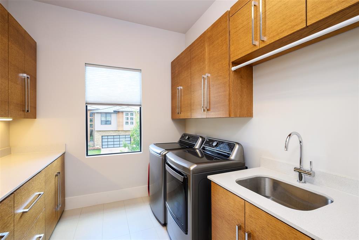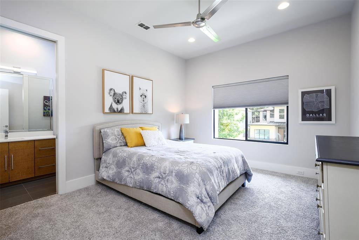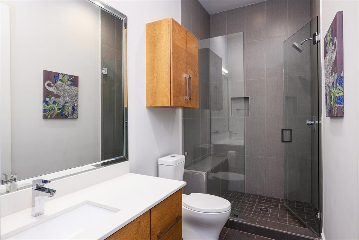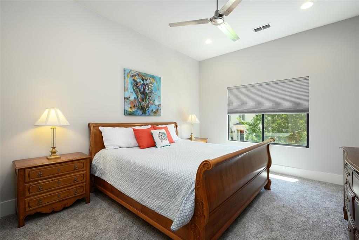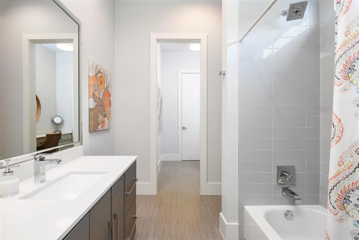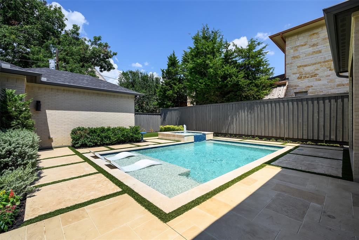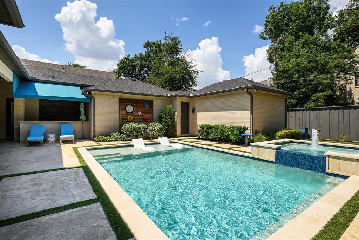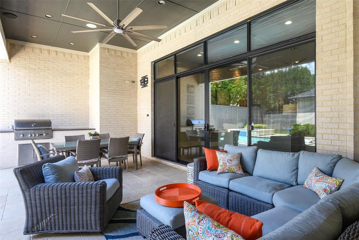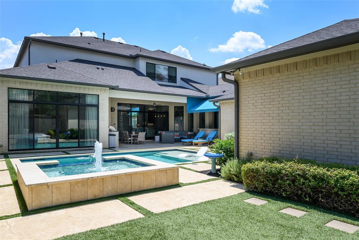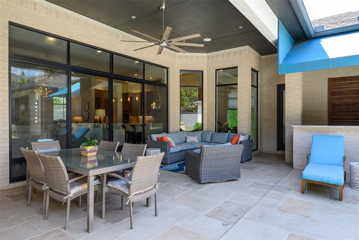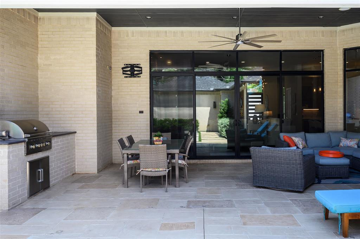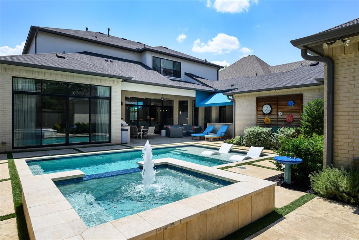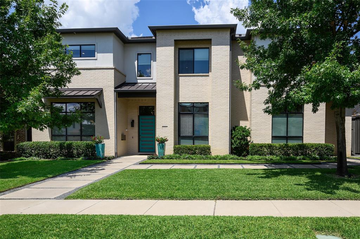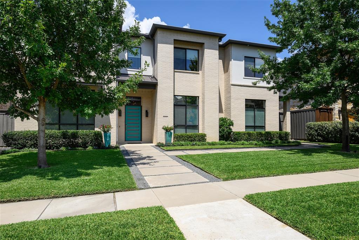6719 Northwood Road, Dallas, Texas
$2,700,000
LOADING ..
Stunning and move-in ready, this 2015 home built by Williamsburg Custom Homes in coveted Preston Hollow blends soft contemporary design with warm transitional touches. Meticulously maintained with a freshly painted interior, this 5 bedroom home includes both the primary and guest suites on the 1st floor plus a private study; the layout is ideal for modern living. The open-concept with 12' ceilings in the kitchen flows seamlessly into the family and breakfast rooms, all overlooking the backyard oasis. A large walk-in pantry adds extra convenience. Upstairs, you’ll find three spacious en-suite bedrooms with 10' ceilings, a generous game room, and a dedicated media room which is currently being used as a second study. The backyard is built for entertaining with a covered patio, outdoor kitchen, sparkling pool, and a turfed grass area perfect for play or pets. A 3-car garage completes this thoughtfully designed home in one of Dallas’s most coveted neighborhoods. Perfectly located within a short distance from Preston Hollow and Park Cities' finest shopping and restaurants and easily accessible to all major highways and airports, this is the perfect location to call home.
School District: Dallas ISD
Dallas MLS #: 21035950
Open House: Public: Sun Aug 24, 2:00PM-4:00PM
Representing the Seller: Listing Agent Lauren Savariego; Listing Office: Allie Beth Allman & Assoc.
Representing the Buyer: Contact realtor Douglas Newby of Douglas Newby & Associates if you would like to see this property. 214.522.1000
Property Overview
- Listing Price: $2,700,000
- MLS ID: 21035950
- Status: For Sale
- Days on Market: 0
- Updated: 8/22/2025
- Previous Status: For Sale
- MLS Start Date: 8/22/2025
Property History
- Current Listing: $2,700,000
Interior
- Number of Rooms: 5
- Full Baths: 6
- Half Baths: 1
- Interior Features: Built-in Wine CoolerCable TV AvailableDecorative LightingDouble VanityFlat Screen WiringHigh Speed Internet AvailableKitchen IslandOpen FloorplanPantryWalk-In Closet(s)Wet BarWired for Data
- Flooring: MarbleTileWood
Parking
Location
- County: Dallas
- Directions: From Preston and Northwest Highway head north on Preston. Turn right on Northwood. Home is on the left several blocks down.
Community
- Home Owners Association: None
School Information
- School District: Dallas ISD
- Elementary School: Prestonhol
- Middle School: Benjamin Franklin
- High School: Hillcrest
Heating & Cooling
- Heating/Cooling: CentralNatural GasZoned
Utilities
Lot Features
- Lot Size (Acres): 0.24
- Lot Size (Sqft.): 10,280.16
- Lot Description: Few TreesInterior LotLandscapedSprinkler System
- Fencing (Description): Wood
Financial Considerations
- Price per Sqft.: $474
- Price per Acre: $11,440,678
- For Sale/Rent/Lease: For Sale
Disclosures & Reports
- Legal Description: PRESTON HILLS 1 BLK 2/5465 LOT 27
- APN: 00000405865000000
- Block: 25465
Categorized In
- Price: Over $1.5 Million$2 Million to $3 Million
- Style: Contemporary/Modern
- Neighborhood: Preston Hollow East
Contact Realtor Douglas Newby for Insights on Property for Sale
Douglas Newby represents clients with Dallas estate homes, architect designed homes and modern homes.
Listing provided courtesy of North Texas Real Estate Information Systems (NTREIS)
We do not independently verify the currency, completeness, accuracy or authenticity of the data contained herein. The data may be subject to transcription and transmission errors. Accordingly, the data is provided on an ‘as is, as available’ basis only.


