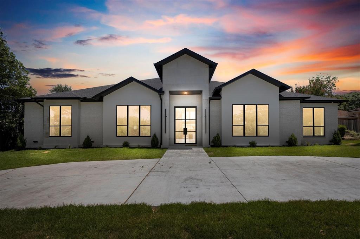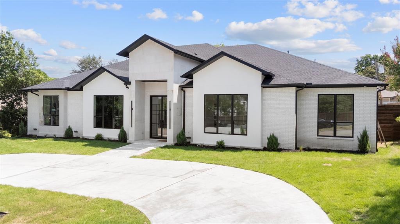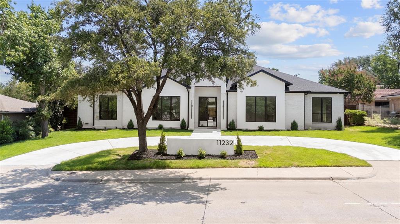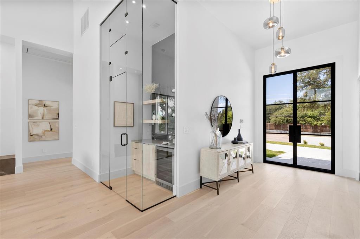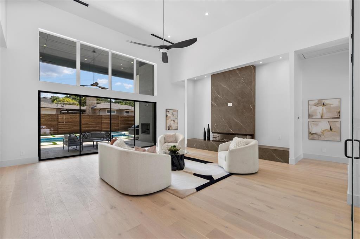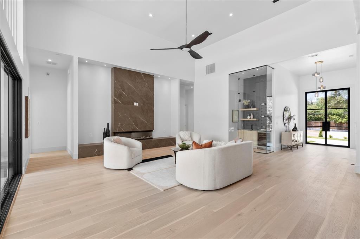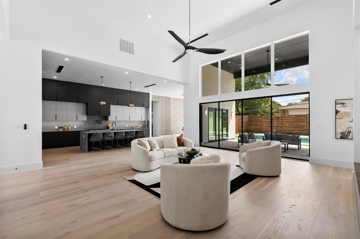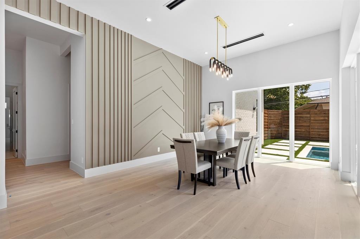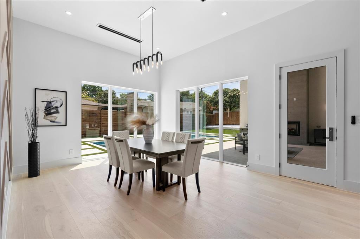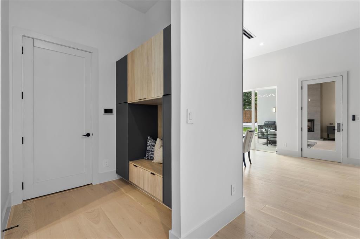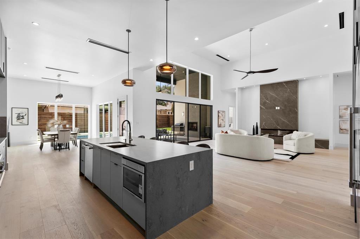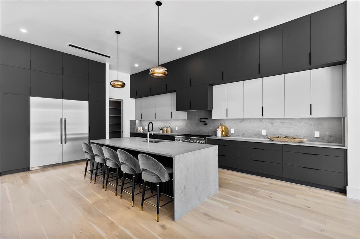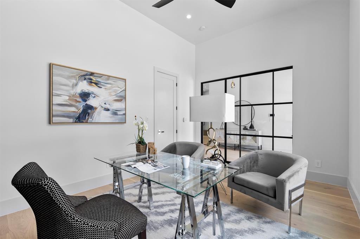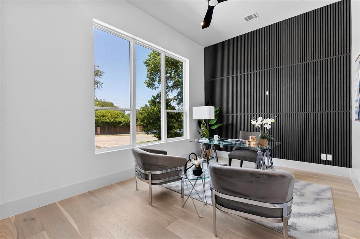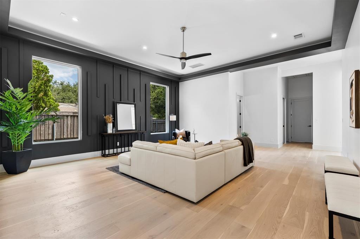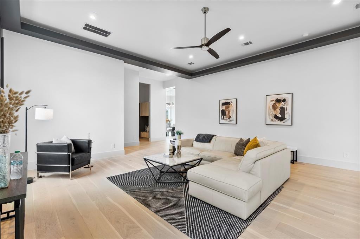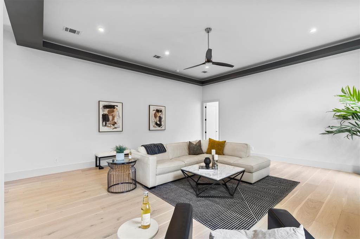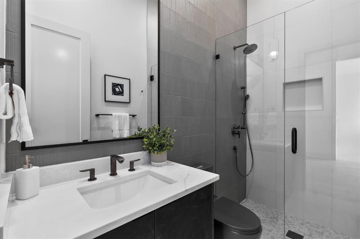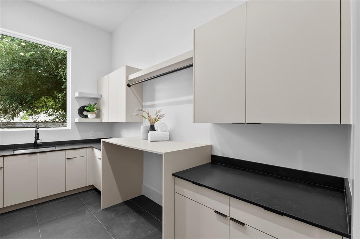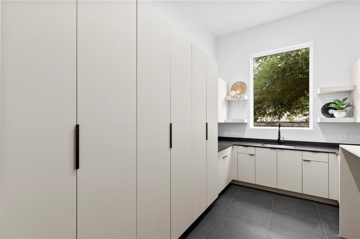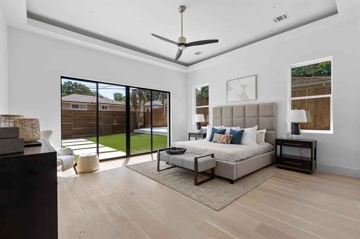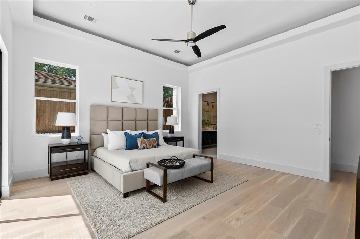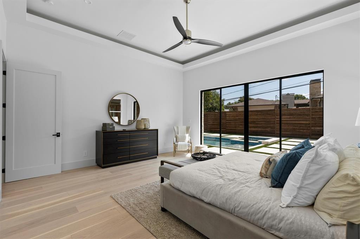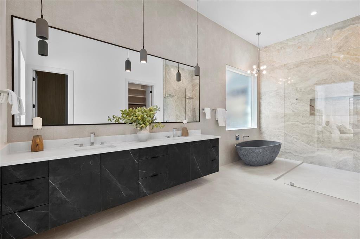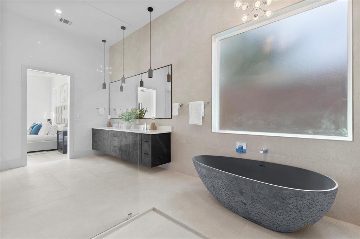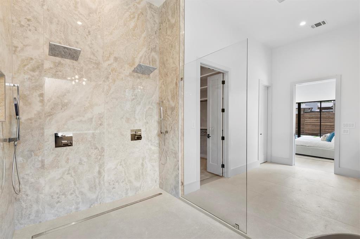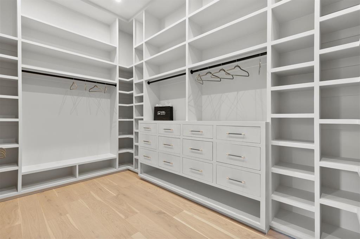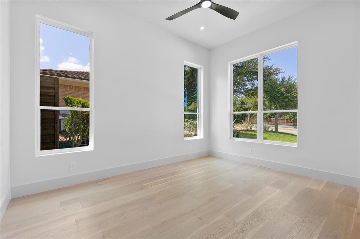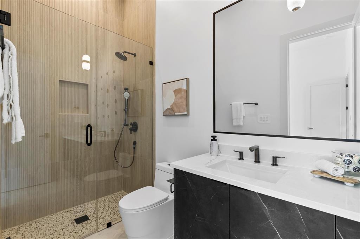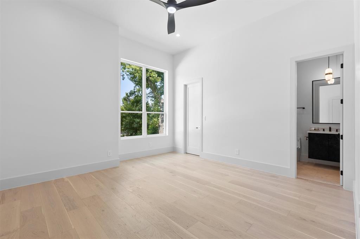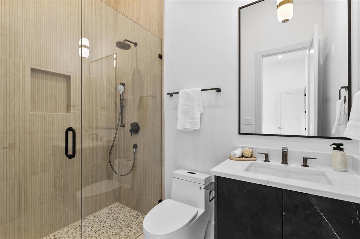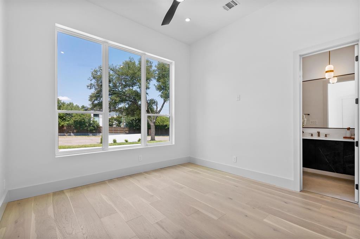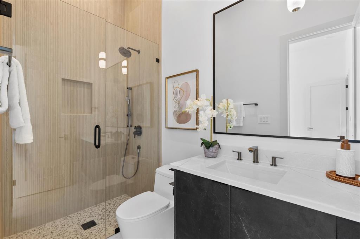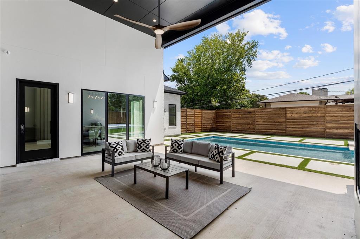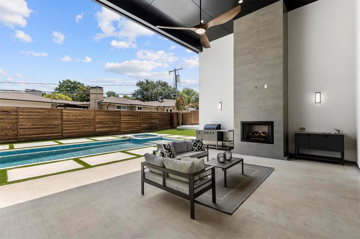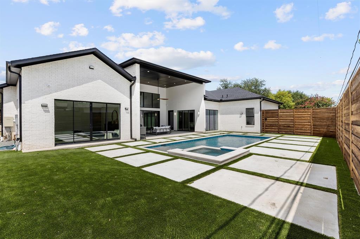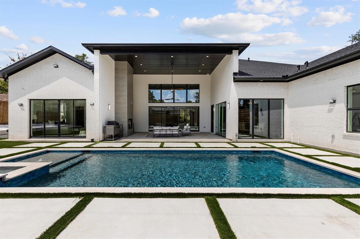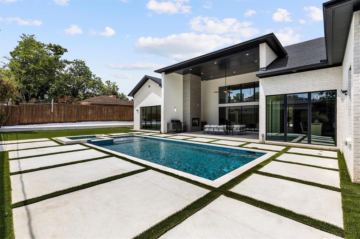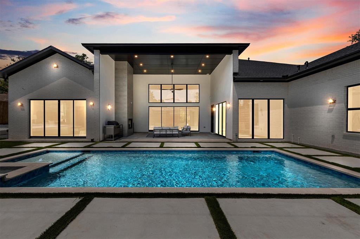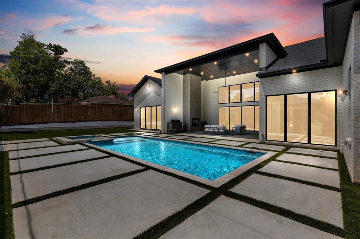11232 Hillcrest Road, Dallas, Texas
$3,250,000
LOADING ..
Modern, one-of-a-kind design meets refined luxury in the highly sought after Hillcrest Estate. This sleek custom residence elevates everyday living, with every detail thoughtfully curated for form, function, and effortless entertaining. Striking architectural elements clean lines, expansive windows, and a rich blend of premium materials create an atmosphere of sophistication. The open concept layout and soaring ceilings bathe the interiors in natural light, offering sweeping views of the resort style pool and manicured grounds. The impressive kitchen features a spacious eat-around center island, glass enclosed wine display, 48 inch Thermador gas range, and built in 60 inch Thermador refrigerator. The adjoining great room, anchored by a modern fireplace and multi slide glass doors, flows seamlessly into the dining area and outdoor living spaces. Both the great room and the primary suite open to a beautifully designed backyard with artificial turf, a covered entertaining area, sparkling pool, outdoor kitchen, and fireplace perfect for year-round gatherings. The expansive primary suite offers serene pool and spa views, while the spa inspired bath showcases dual vanities, a freestanding soaking tub, separate shower, and a custom-finished walk-in closet. Additional highlights include a flexible office space, game media room, four bedrooms, and five full baths. Located in the coveted greater Preston Hollow area, this exceptional property offers easy access to Dallas’ premier shopping, dining, and the city’s top private schools.
School District: Dallas ISD
Dallas MLS #: 21027241
Representing the Seller: Listing Agent Eda Kurt; Listing Office: Texas Signature Realty
Representing the Buyer: Contact realtor Douglas Newby of Douglas Newby & Associates if you would like to see this property. 214.522.1000
Property Overview
- Listing Price: $3,250,000
- MLS ID: 21027241
- Status: For Sale
- Days on Market: 73
- Updated: 10/8/2025
- Previous Status: For Sale
- MLS Start Date: 8/8/2025
Property History
- Current Listing: $3,250,000
- Original Listing: $3,300,000
Interior
- Number of Rooms: 4
- Full Baths: 5
- Half Baths: 0
- Interior Features: ChandelierDecorative LightingDouble VanityDry BarEat-in KitchenGranite CountersHigh Speed Internet AvailableIn-Law Suite FloorplanKitchen IslandOpen FloorplanPantrySmart Home SystemWalk-In Closet(s)
- Flooring: Engineered WoodTile
Parking
Location
- County: Dallas
- Directions: GPS
Community
- Home Owners Association: None
School Information
- School District: Dallas ISD
- Elementary School: Kramer
- Middle School: Benjamin Franklin
- High School: Hillcrest
Heating & Cooling
- Heating/Cooling: CentralElectricNatural Gas
Utilities
Lot Features
- Lot Size (Acres): 0.34
- Lot Size (Sqft.): 14,980
- Lot Dimensions: 106x139
Financial Considerations
- Price per Sqft.: $728
- Price per Acre: $9,450,422
- For Sale/Rent/Lease: For Sale
Disclosures & Reports
- APN: 00000705403000000
- Block: BLK 11/7274
Categorized In
- Price: Over $1.5 Million$3 Million to $7 Million
- Style: Contemporary/Modern
- Neighborhood: Eudora Estates
Contact Realtor Douglas Newby for Insights on Property for Sale
Douglas Newby represents clients with Dallas estate homes, architect designed homes and modern homes.
Listing provided courtesy of North Texas Real Estate Information Systems (NTREIS)
We do not independently verify the currency, completeness, accuracy or authenticity of the data contained herein. The data may be subject to transcription and transmission errors. Accordingly, the data is provided on an ‘as is, as available’ basis only.


