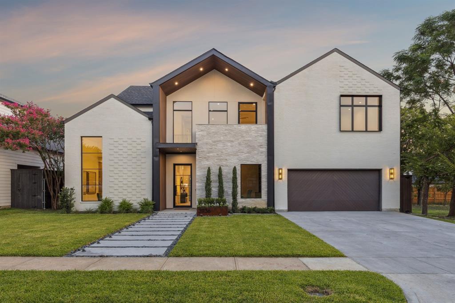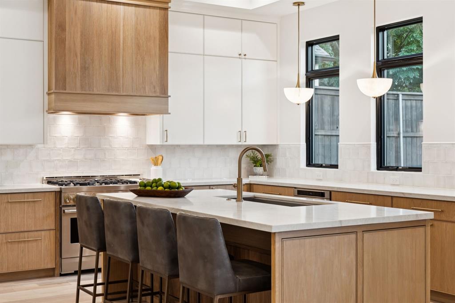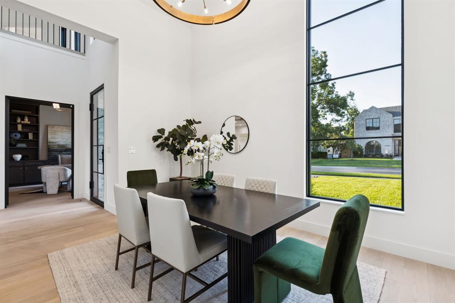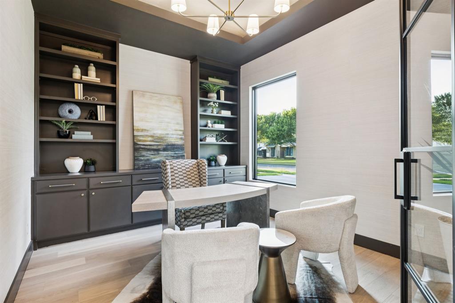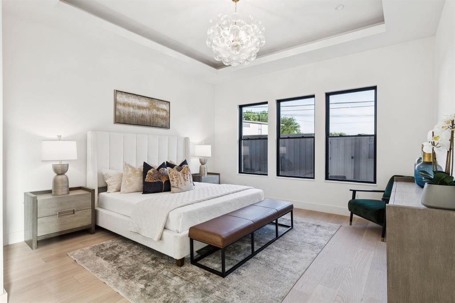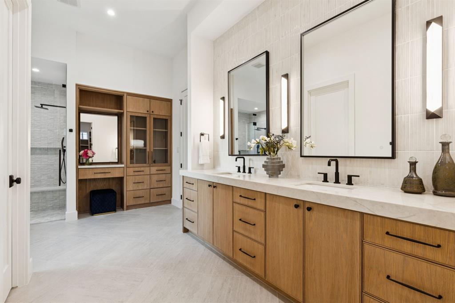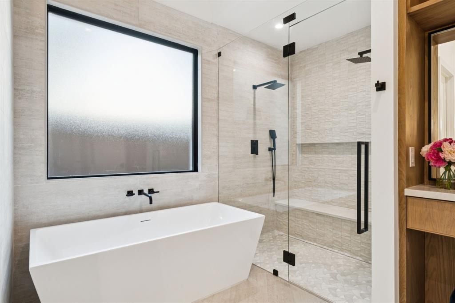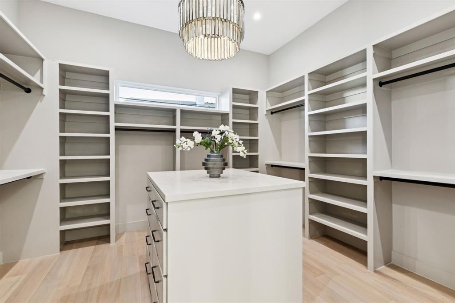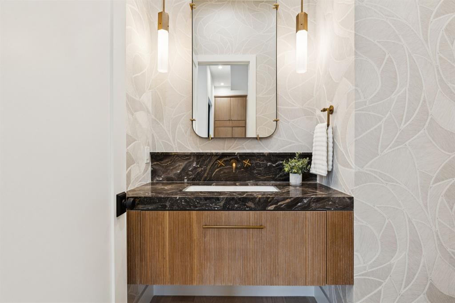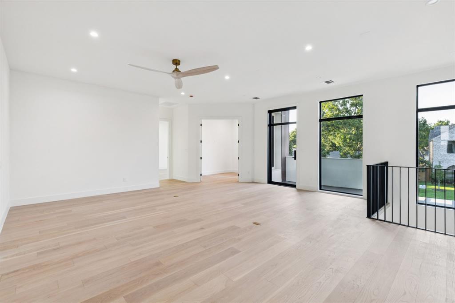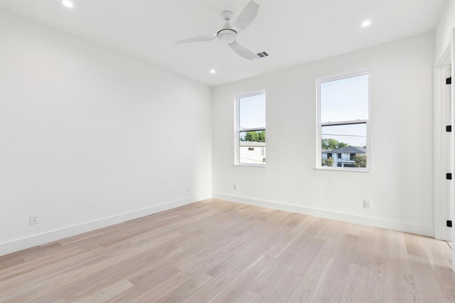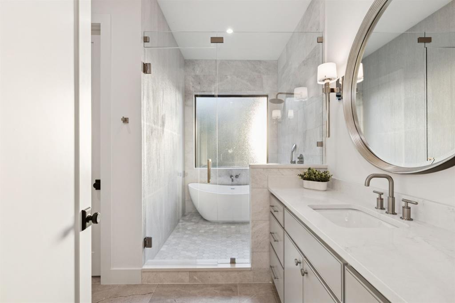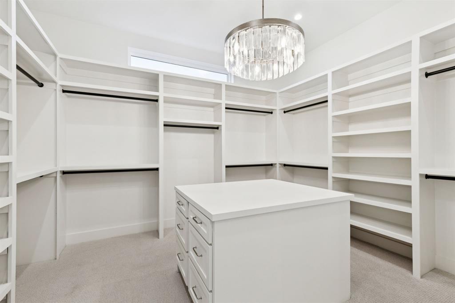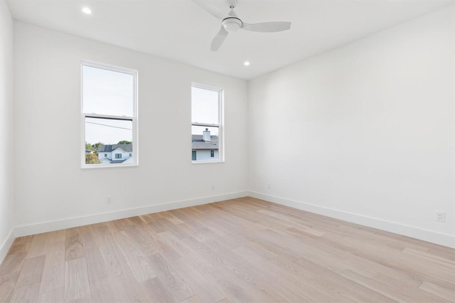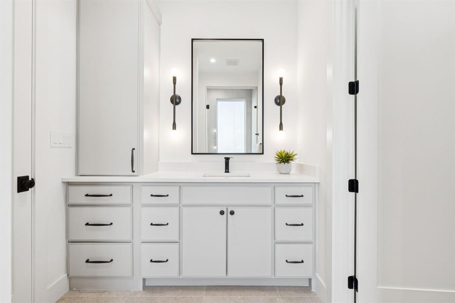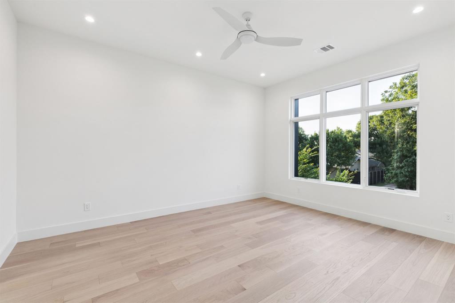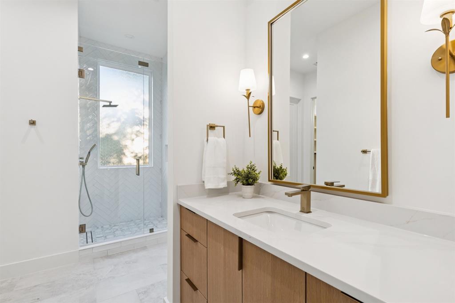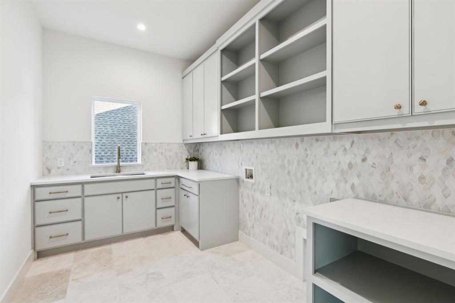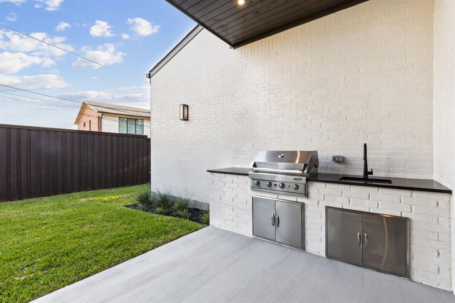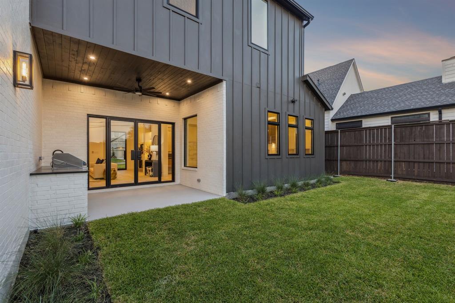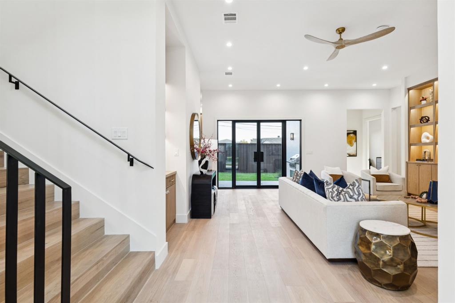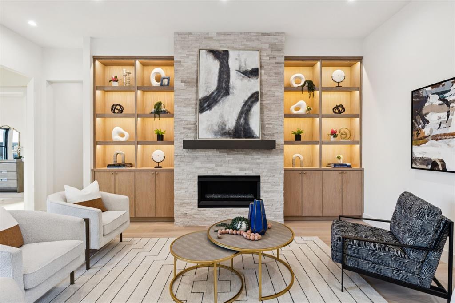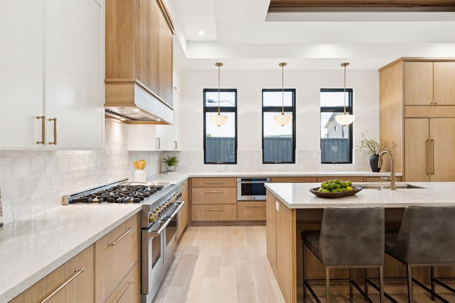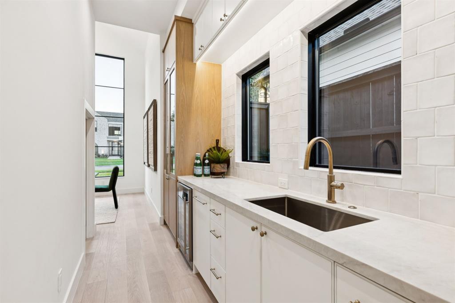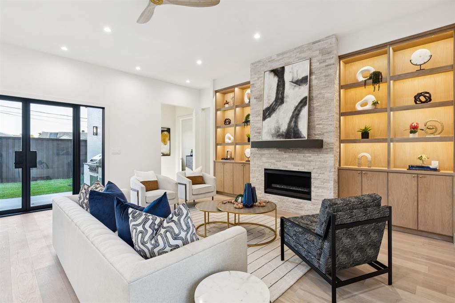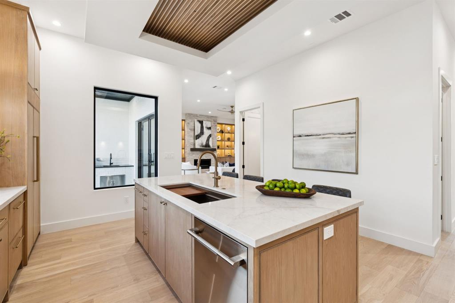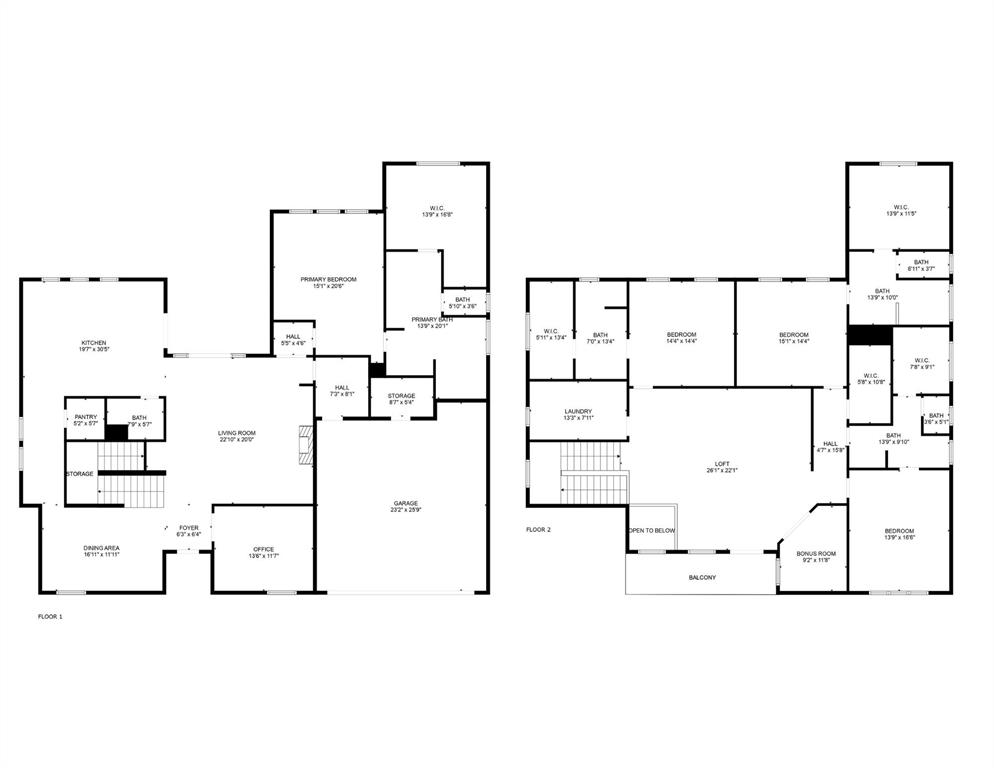3936 Rochelle Drive, Dallas, Texas
$1,850,000
LOADING ..
Nestled in the sought-after neighborhood of Midway Hollow, this stunning new construction home showcases exceptional craftsmanship, timeless design, and thoughtful details throughout. With 11-foot ceilings and expansive windows, natural light fills every space, enhancing the open, airy feel. The home features two luxurious primary suites, each with a spa-inspired ensuite bathroom and custom-designed closets, offering comfort and flexibility for multi-generational living or hosting guests. All bedrooms are complete with ensuite bathrooms and tailored closet systems, ensuring both privacy and organization. A private study with built-in cabinetry provides an ideal work-from-home environment, while a spacious bonus room upstairs offers versatility for a gym, second office, or media space. The chef’s kitchen is a masterpiece, centered around a large island with extensive beaded cabinetry, built-in custom features, and top-tier appliances including a built-in refrigerator, 48-inch gas range, and a Ruvati workstation sink. Uttermost and Visual Comfort lighting elevate the elegance, while the adjacent living area, anchored by a stone fireplace and flanked with built-in shelving, creates a warm and inviting gathering space. Outdoor living is equally impressive, with a fully equipped outdoor kitchen perfect for entertaining, surrounded by an 8-foot board-on-board stained fence for privacy.
School District: Dallas ISD
Dallas MLS #: 21002520
Open House: Public: Sun Aug 17, 1:00PM-3:00PM
Representing the Seller: Listing Agent Kristen Scott; Listing Office: Allie Beth Allman & Assoc.
Representing the Buyer: Contact realtor Douglas Newby of Douglas Newby & Associates if you would like to see this property. 214.522.1000
Property Overview
- Listing Price: $1,850,000
- MLS ID: 21002520
- Status: For Sale
- Days on Market: 1
- Updated: 8/15/2025
- Previous Status: For Sale
- MLS Start Date: 8/14/2025
Property History
- Current Listing: $1,850,000
Interior
- Number of Rooms: 4
- Full Baths: 4
- Half Baths: 1
- Interior Features: Built-in FeaturesCable TV AvailableDecorative LightingEat-in KitchenHigh Speed Internet AvailableKitchen IslandNatural WoodworkPantryWalk-In Closet(s)
- Flooring: Wood
Parking
- Parking Features: GarageGarage Faces Front
Location
- County: Dallas
- Directions: GPS
Community
- Home Owners Association: None
School Information
- School District: Dallas ISD
- Elementary School: Withers
- Middle School: Walker
- High School: White
Heating & Cooling
- Heating/Cooling: Natural Gas
Utilities
- Utility Description: City SewerCity Water
Lot Features
- Lot Size (Acres): 0.17
- Lot Size (Sqft.): 7,405.2
- Lot Description: Few TreesInterior LotLandscaped
- Fencing (Description): Wood
Financial Considerations
- Price per Sqft.: $397
- Price per Acre: $10,882,353
- For Sale/Rent/Lease: For Sale
Disclosures & Reports
- Legal Description: GLENRIDGE ESTATES BLK 23/6147 LT 8
- APN: 00000526291000000
- Block: 23/61
Categorized In
- Price: Over $1.5 Million$1 Million to $2 Million
- Style: Contemporary/Modern
- Neighborhood: Midway Hollow
Contact Realtor Douglas Newby for Insights on Property for Sale
Douglas Newby represents clients with Dallas estate homes, architect designed homes and modern homes.
Listing provided courtesy of North Texas Real Estate Information Systems (NTREIS)
We do not independently verify the currency, completeness, accuracy or authenticity of the data contained herein. The data may be subject to transcription and transmission errors. Accordingly, the data is provided on an ‘as is, as available’ basis only.


