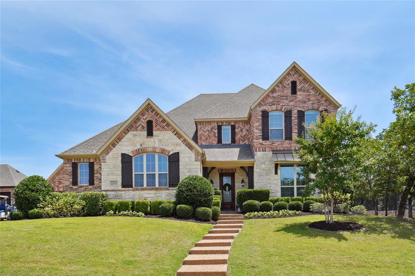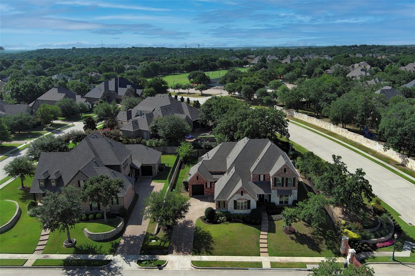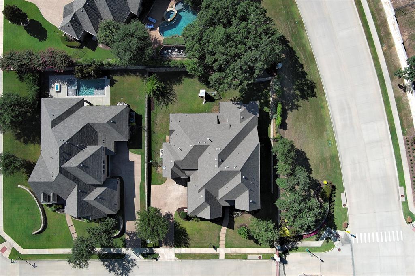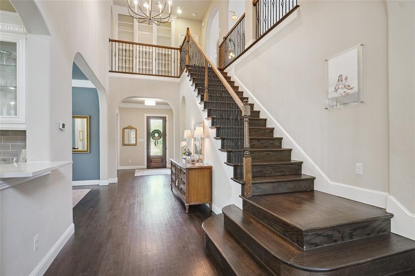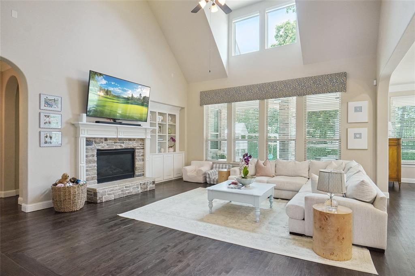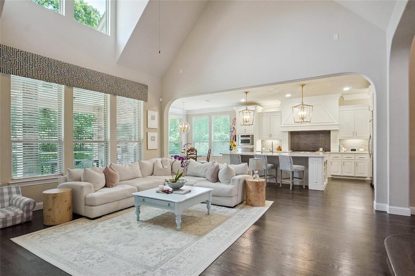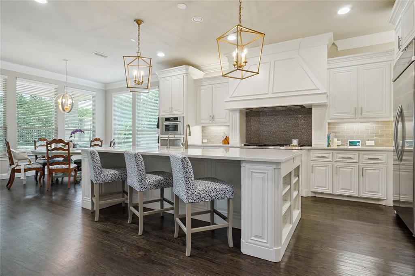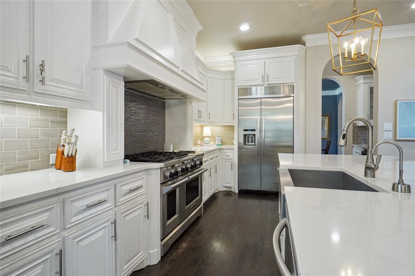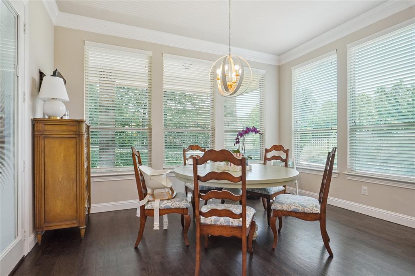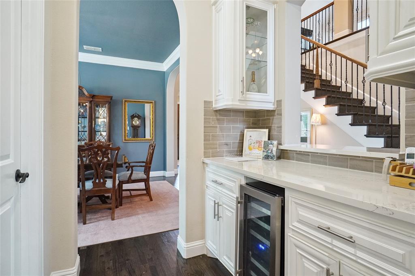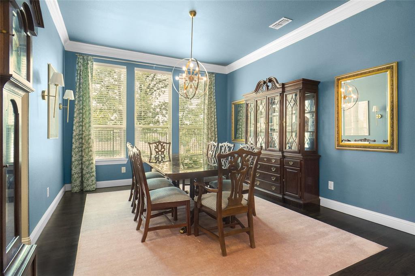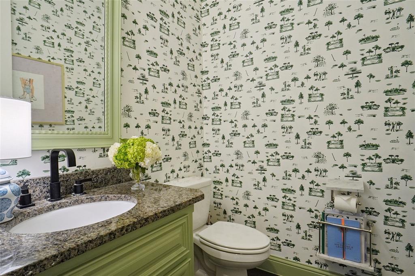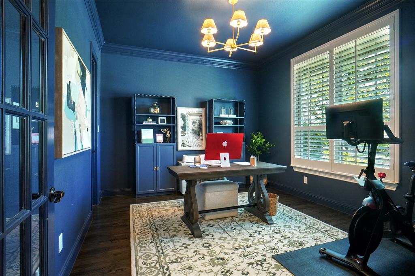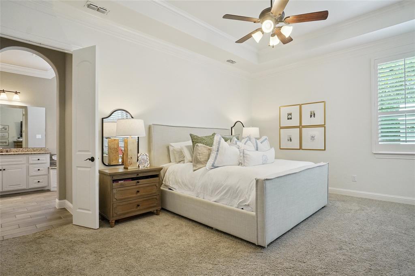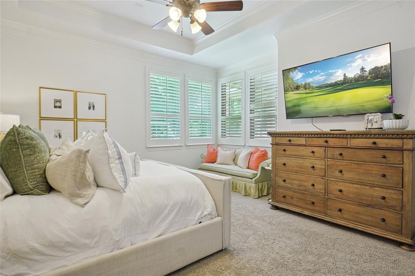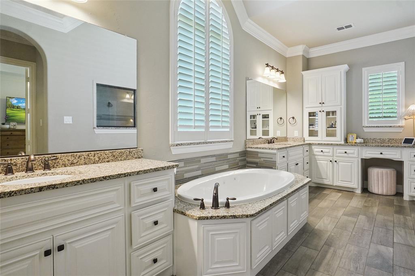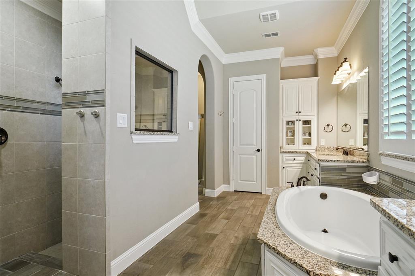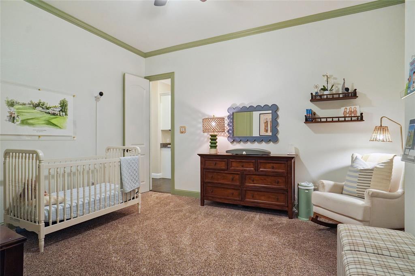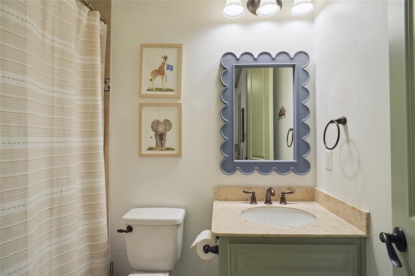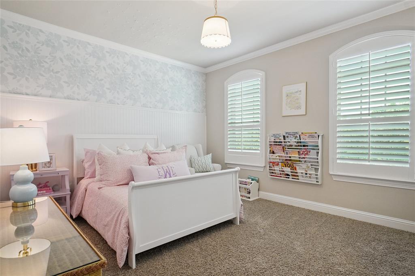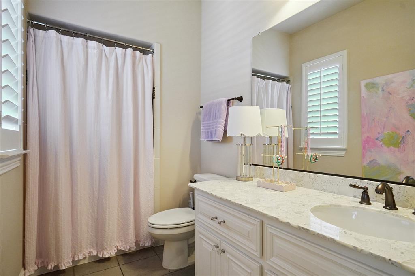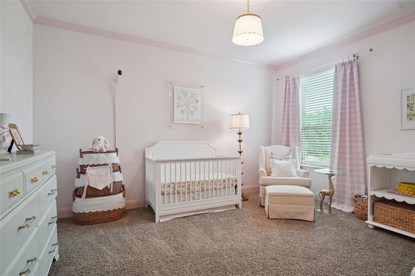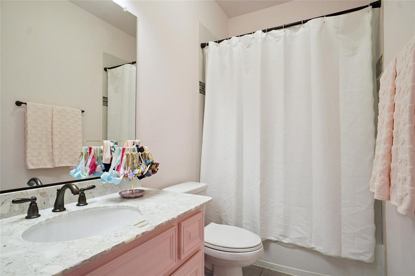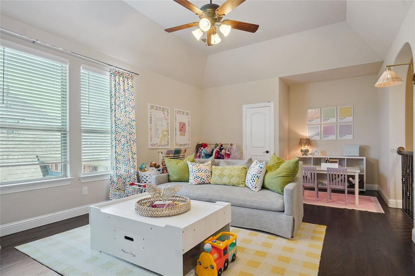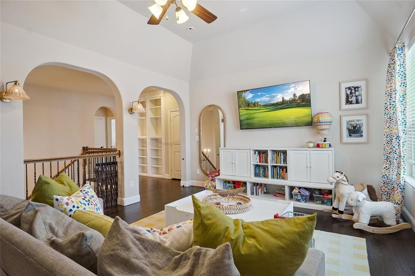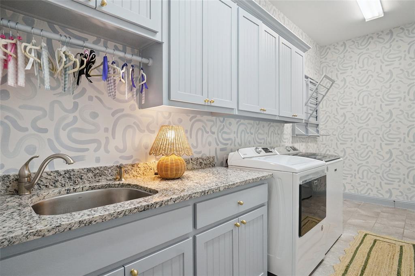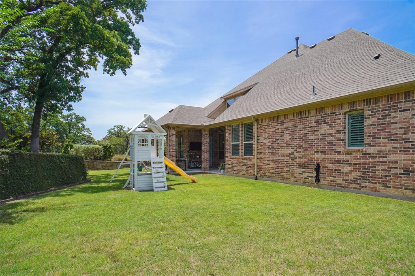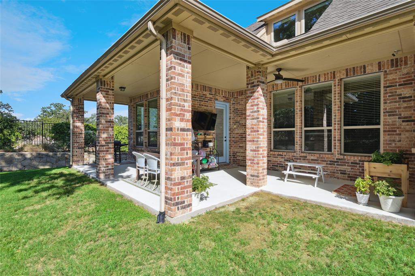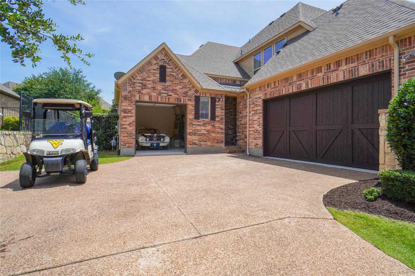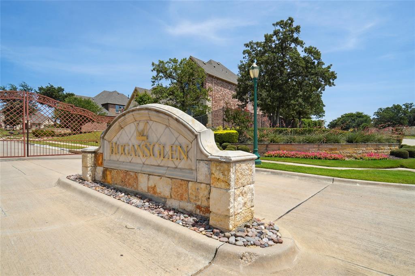10 Asheville Lane, Trophy Club, Texas
$1,200,000
LOADING ..
A Modern Sanctuary in Hogan’s Glen... Welcome to a beautifully designed home in the exclusive, guard-gated golf community of Hogan’s Glen. Created for both entertaining and everyday family life, the open layout features a light-filled vaulted great room that flows into the breakfast nook and gourmet kitchen. At the center is a striking 60 square foot Cambria quartz island, 6-burner gas rangetop, double ovens, warming drawer, built-in fridge, and a spacious butler’s pantry with wine fridge and glass display shelving. The sizeable formal dining room offers a lovely setting for gatherings, complete with custom drapery. A private study with french doors overlooks the front yard, while the owner’s retreat is tucked away with a sitting area, spa-like bath and custom closet. A guest suite is also located on the main floor. Upstairs are two generously sized bedrooms with en-suite baths and a large game room. A golf theme powder bath serves guests downstairs. Additional features include wood flooring, beautiful lighting, built-in cabinetry, plantation shutters, abundant storage, and a charming utility room with whimsical wallpaper, a sink, and beadboard drying rack. The backyard invites outdoor living with a covered patio, grassy play space, and a freshly painted playhouse with swing set that stays. There is a two-car side entry garage and separate golf cart garage. Enjoy easy access to Trophy Club Country Club with two 18-hole golf courses, Harmony Park just a block away, nearby dining and shopping, and award-winning Northwest ISD. Convenient to Highway 114, Southlake Town Square, and DFW Airport, this home offers both comfort and connection.
School District: Northwest ISD
Dallas MLS #: 21002255
Representing the Seller: Listing Agent Trish Waters; Listing Office: Coldwell Banker Realty
Representing the Buyer: Contact realtor Douglas Newby of Douglas Newby & Associates if you would like to see this property. 214.522.1000
Property Overview
- Listing Price: $1,200,000
- MLS ID: 21002255
- Status: Sale Pending
- Days on Market: 60
- Updated: 9/4/2025
- Previous Status: For Sale
- MLS Start Date: 7/18/2025
Property History
- Current Listing: $1,200,000
Interior
- Number of Rooms: 4
- Full Baths: 4
- Half Baths: 1
- Interior Features: Built-in FeaturesBuilt-in Wine CoolerChandelierDecorative LightingFlat Screen WiringHigh Speed Internet AvailableKitchen IslandOpen FloorplanVaulted Ceiling(s)Walk-In Closet(s)
- Flooring: CarpetCeramic TileWood
Parking
Location
- County: Denton
- Directions: Hwy 114 W exit Kirkwood. Follow service road. Right on Trophy Wood Dr, right on Indian Creek, right on Asheville thru gate. Or guard entry gate at Hogan's Glen. Follow to right on Asheville thru gates.
Community
- Home Owners Association: Mandatory
School Information
- School District: Northwest ISD
- Elementary School: Lakeview
- Middle School: Medlin
- High School: Byron Nelson
Heating & Cooling
- Heating/Cooling: CentralNatural GasZoned
Utilities
Lot Features
- Lot Size (Acres): 0.3
- Lot Size (Sqft.): 13,198.68
- Lot Description: Corner LotCul-De-SacFew TreesLandscapedSprinkler SystemSubdivision
- Fencing (Description): Wrought Iron
Financial Considerations
- Price per Sqft.: $294
- Price per Acre: $3,960,396
- For Sale/Rent/Lease: For Sale
Disclosures & Reports
- Legal Description: CANTERBURY HILLS PHASE 1A BLK J LOT 4
- Disclosures/Reports: Survey Available
- APN: R558549
- Block: J
Categorized In
- Price: Under $1.5 Million$1 Million to $2 Million
- Style: Traditional
Contact Realtor Douglas Newby for Insights on Property for Sale
Douglas Newby represents clients with Dallas estate homes, architect designed homes and modern homes.
Listing provided courtesy of North Texas Real Estate Information Systems (NTREIS)
We do not independently verify the currency, completeness, accuracy or authenticity of the data contained herein. The data may be subject to transcription and transmission errors. Accordingly, the data is provided on an ‘as is, as available’ basis only.


