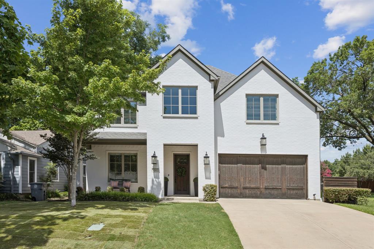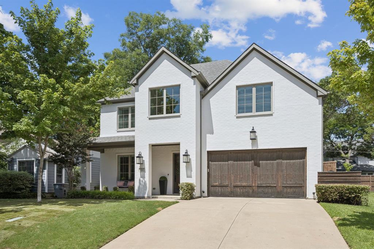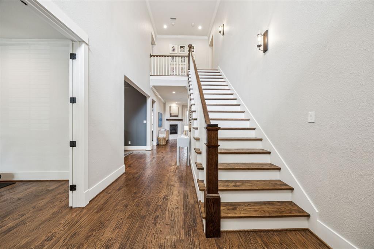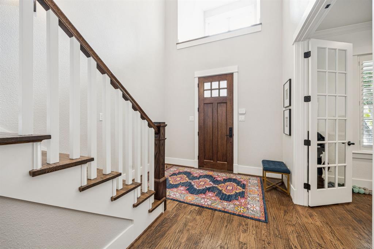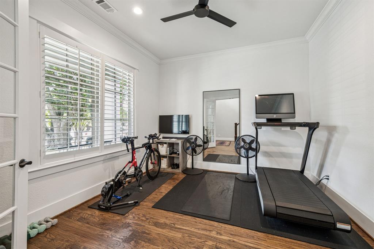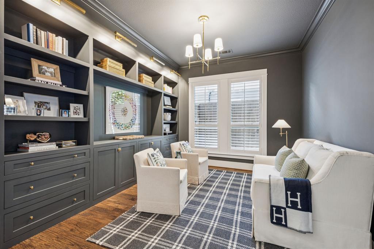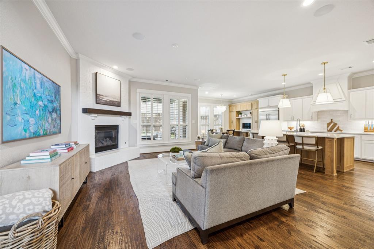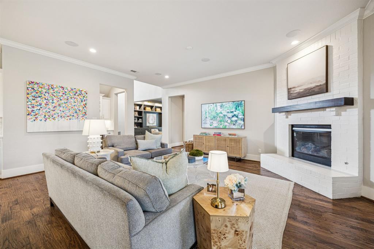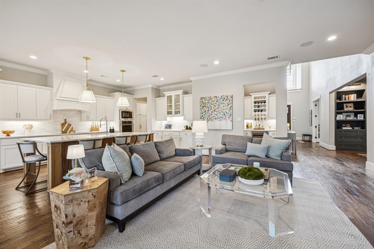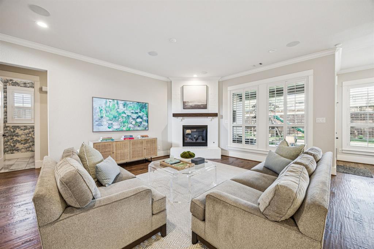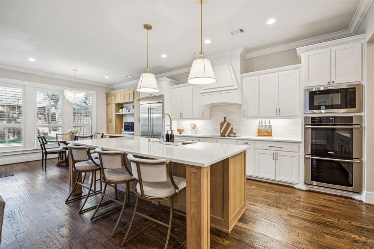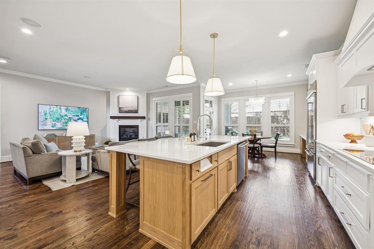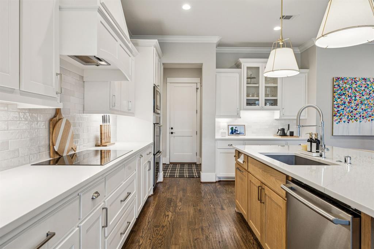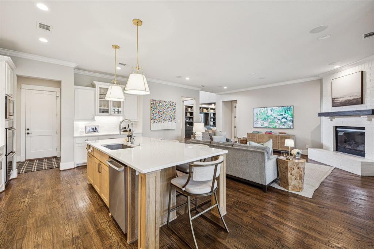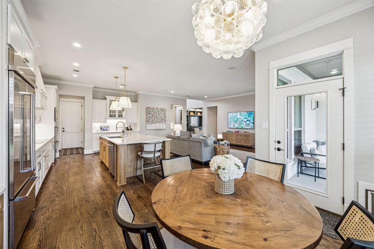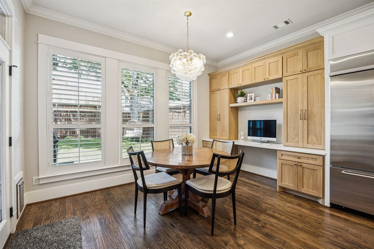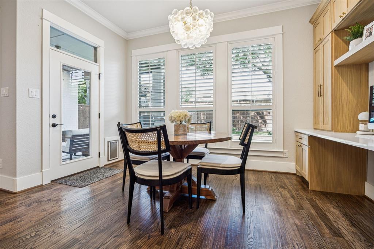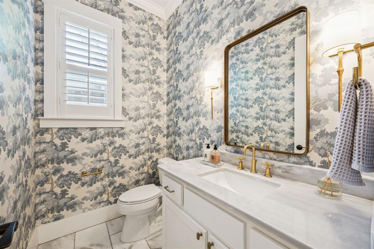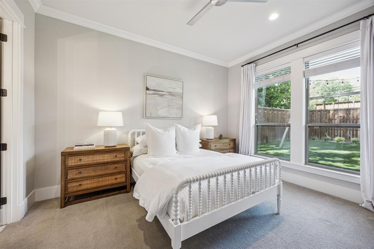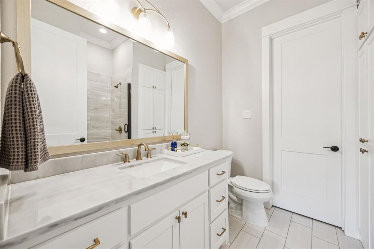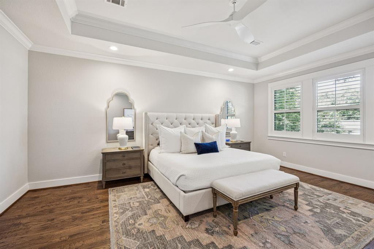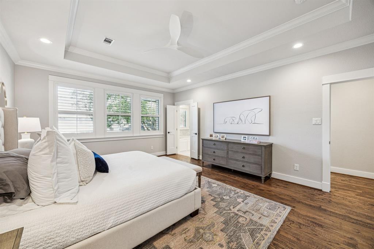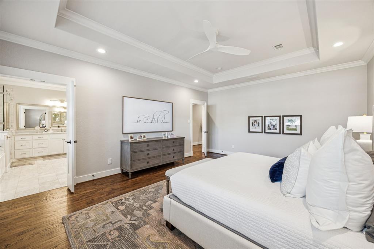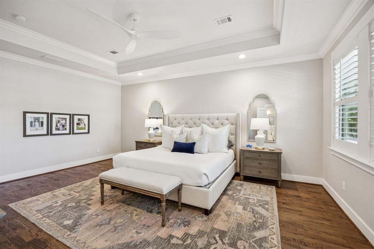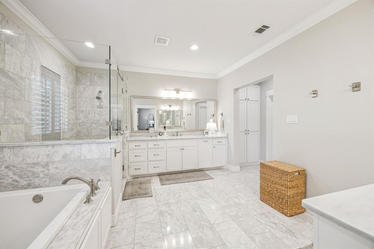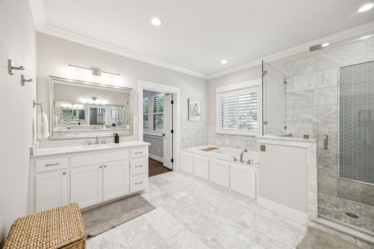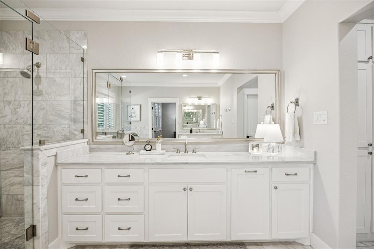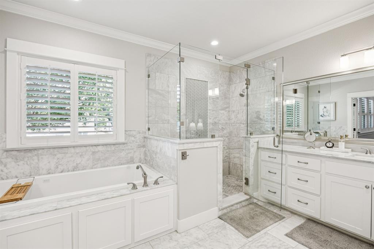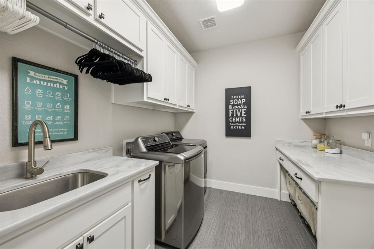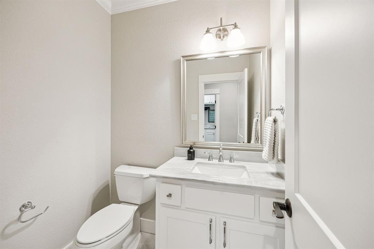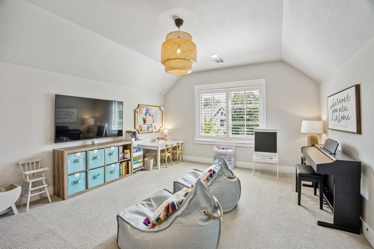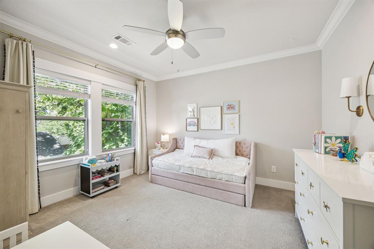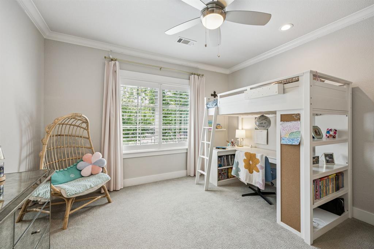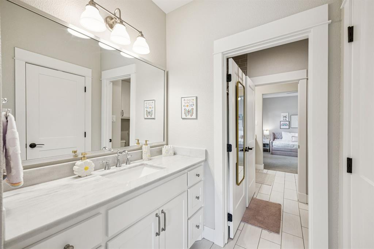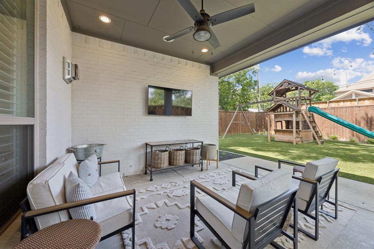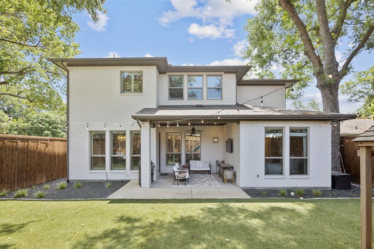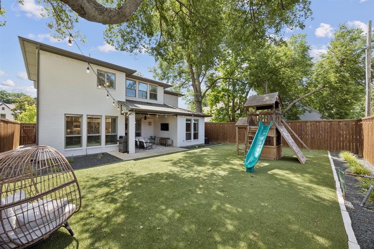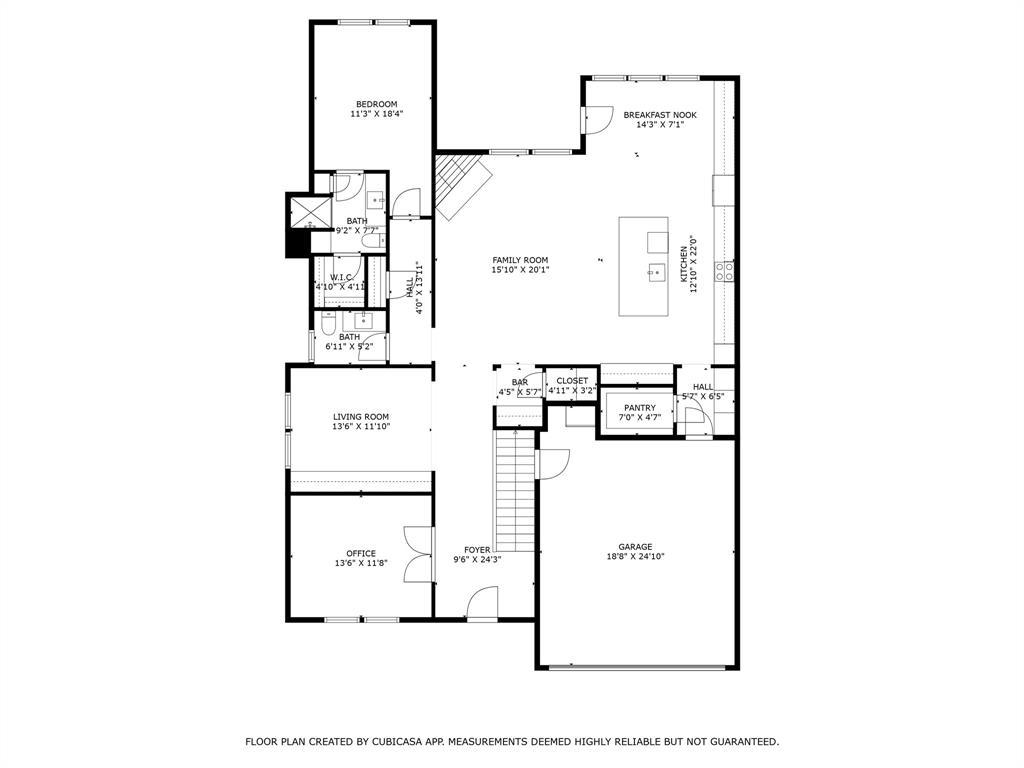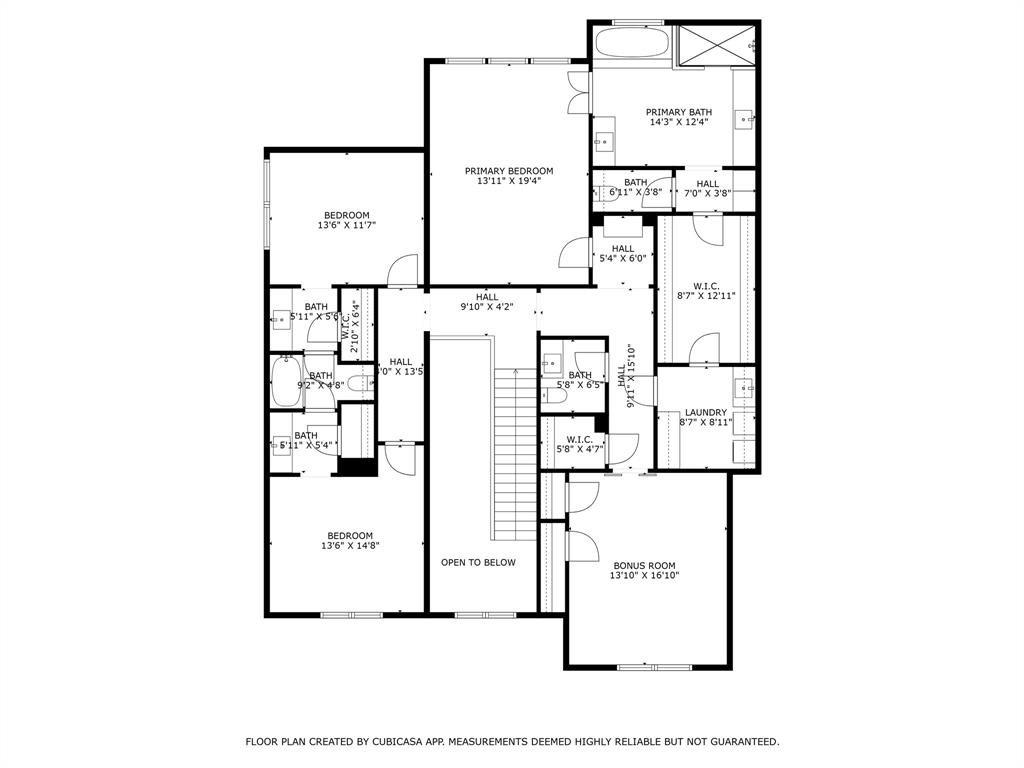4341 Concho Street, Dallas, Texas
$1,499,999
LOADING ..
This beautifully maintained 4-bedroom home offers the feel of new construction with all the thoughtful features today's homeowners appreciate. Built in 2017, it boasts a spacious kitchen with stainless steel appliances, a built-in refrigerator, walk-in pantry, and a large island that’s been expanded by the current owners. A bright breakfast nook and open-concept living room with a cozy fireplace make everyday living and entertaining seamless, while the formal dining room with built-in cabinetry adds a touch of elegance. Natural light fills the home, complemented by warm wood floors throughout the main living areas. Upstairs, the expansive primary suite features a luxurious bathroom with separate vanities, a soaking tub, spacious shower, and an oversized walk-in closet that connects directly to the laundry room. Two additional bedrooms and a large bonus room provide versatile space for guests, hobbies, or a playroom. Downstairs, a dedicated office offers a quiet space to work from home. The backyard is low-maintenance with turf, a covered patio, and a ceiling fan, perfect for relaxing outdoors. A 2-car garage with epoxy flooring rounds out this move-in ready home, located in a vibrant and friendly neighborhood known for its community block parties and welcoming atmosphere.
School District: Dallas ISD
Dallas MLS #: 20990520
Open House: Public: Sun Jul 13, 11:00AM-1:00PM
Representing the Seller: Listing Agent Ethan Mckean; Listing Office: Paragon, REALTORS
Representing the Buyer: Contact realtor Douglas Newby of Douglas Newby & Associates if you would like to see this property. 214.522.1000
Property Overview
- Listing Price: $1,499,999
- MLS ID: 20990520
- Status: For Sale
- Days on Market: 1
- Updated: 7/11/2025
- Previous Status: For Sale
- MLS Start Date: 7/10/2025
Property History
- Current Listing: $1,499,999
Interior
- Number of Rooms: 4
- Full Baths: 3
- Half Baths: 2
- Interior Features: Built-in FeaturesBuilt-in Wine CoolerDry BarEat-in KitchenKitchen IslandOpen FloorplanPantrySound System WiringWalk-In Closet(s)
- Flooring: CarpetCeramic TileTileWood
Parking
- Parking Features: Epoxy FlooringGarage Door OpenerGarage Single Door
Location
- County: Dallas
- Directions: Please use GPS.
Community
- Home Owners Association: None
School Information
- School District: Dallas ISD
- Elementary School: Mockingbird
- Middle School: Long
- High School: Woodrow Wilson
Heating & Cooling
- Heating/Cooling: Central
Utilities
- Utility Description: City SewerCity Water
Lot Features
- Lot Size (Acres): 0.16
- Lot Size (Sqft.): 6,926.04
- Lot Dimensions: 54 x 141
- Fencing (Description): Wood
Financial Considerations
- Price per Sqft.: $394
- Price per Acre: $9,433,956
- For Sale/Rent/Lease: For Sale
Disclosures & Reports
- Legal Description: WILSHIRE SUMMIT BLK D/4728 N54FT LT 10
- APN: 00000335959000000
- Block: D4728
Categorized In
- Price: Under $1.5 Million$1 Million to $2 Million
- Style: Traditional
Contact Realtor Douglas Newby for Insights on Property for Sale
Douglas Newby represents clients with Dallas estate homes, architect designed homes and modern homes.
Listing provided courtesy of North Texas Real Estate Information Systems (NTREIS)
We do not independently verify the currency, completeness, accuracy or authenticity of the data contained herein. The data may be subject to transcription and transmission errors. Accordingly, the data is provided on an ‘as is, as available’ basis only.


