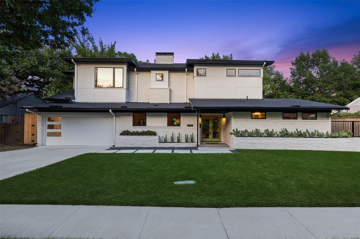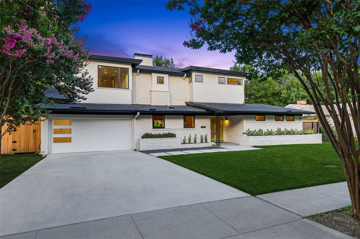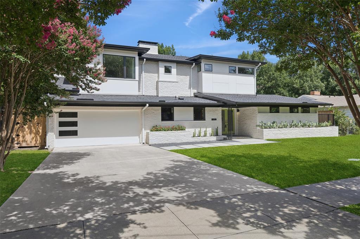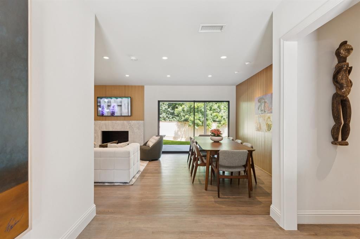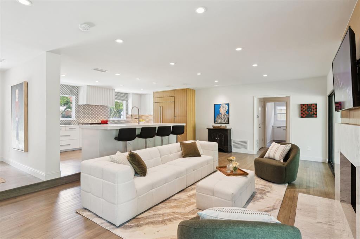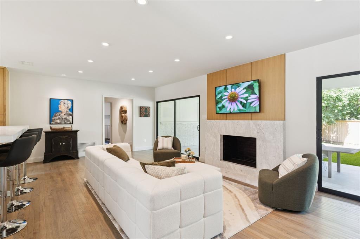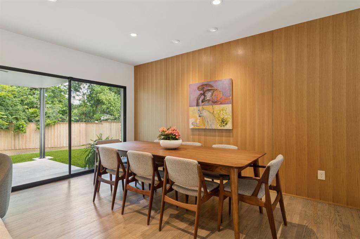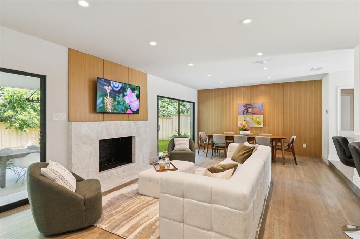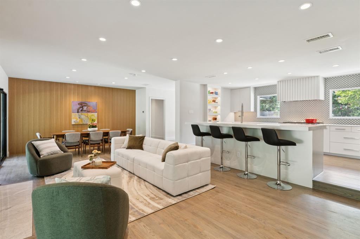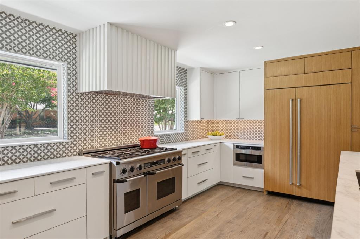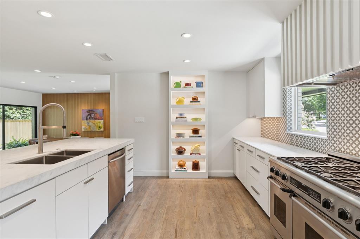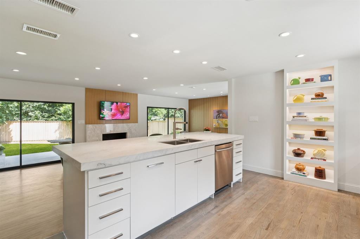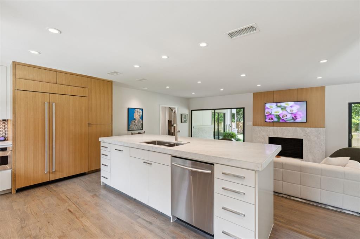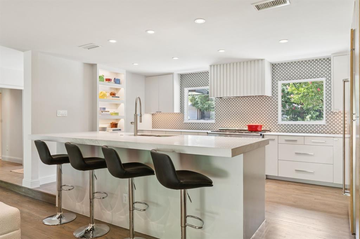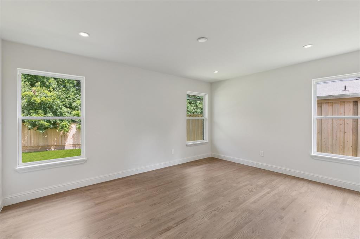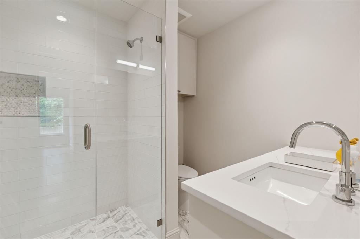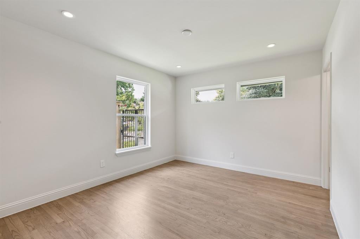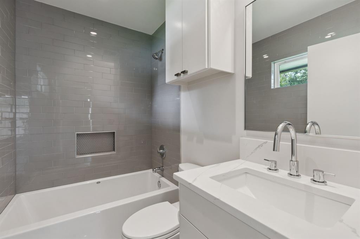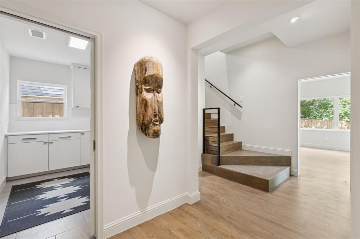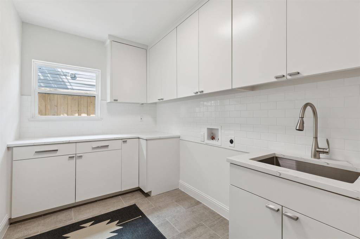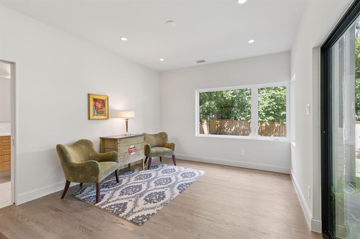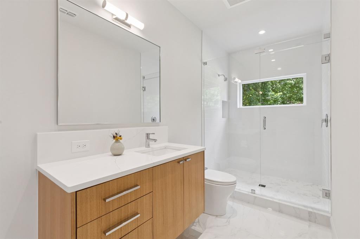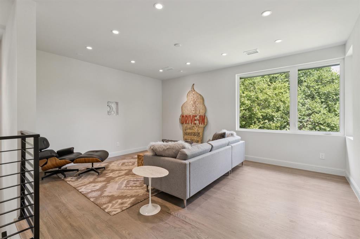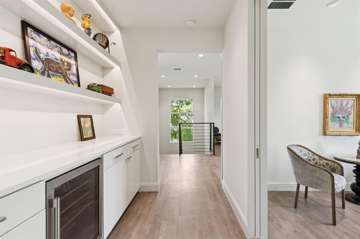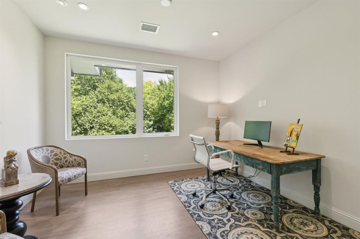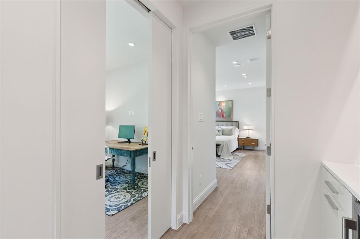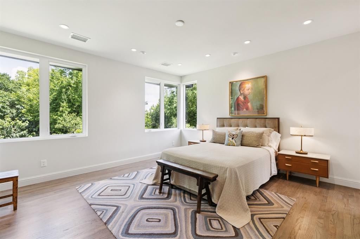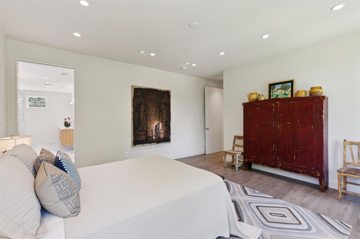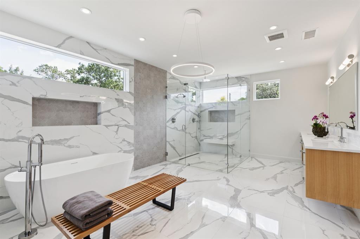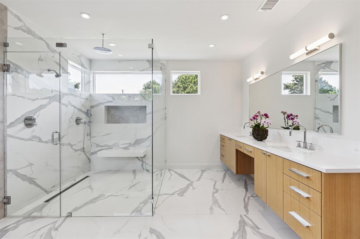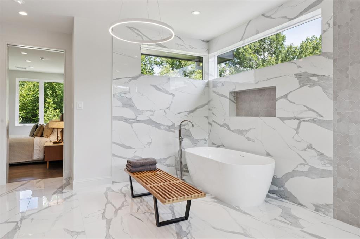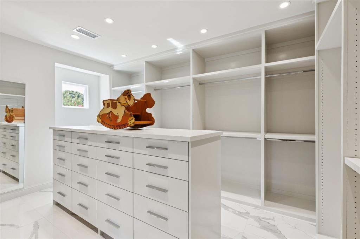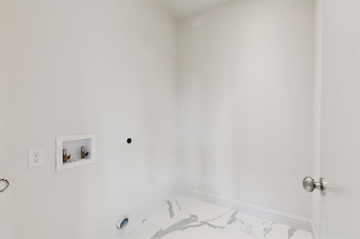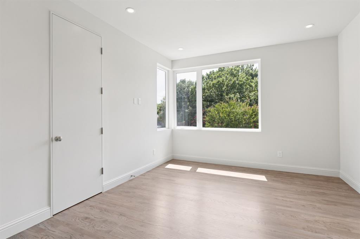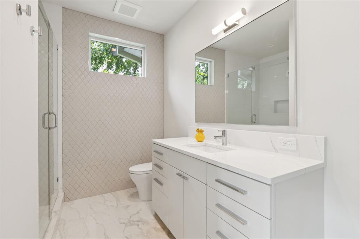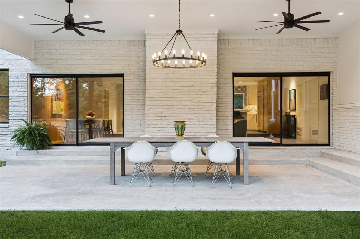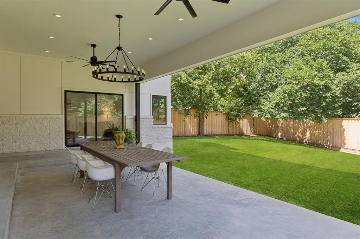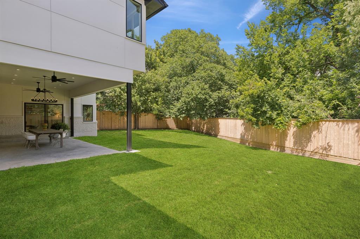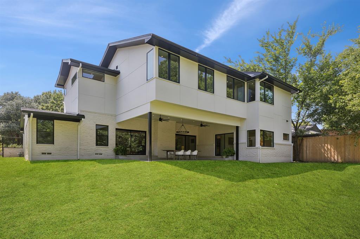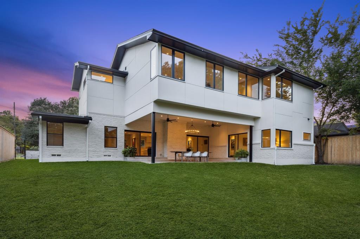6578 Axton Lane, Dallas, Texas
$1,350,000
LOADING ..
Mid-century modern dream home completely rebuilt by Dallas Design+Build on a private 0.34-acre creek lot. This meticulously crafted home has 3,907 SF of bright & open living space with 5 bedrooms (3 down, luxurious primary & guest up) and 5 bathrooms, as well as laundry rooms on both floors! Everything about this home beams luxury & comfort, from the honed marble counters, top appliances & painted-stained cabinetry in the chef's kitchen to the beautiful red oak floors throughout, marble-surround fireplace, designer tile & quartz bath countertops. The new-construction second floor boasts a game-media room & a private study with an adjacent dry bar, as well as an inviting primary suite with an incredible spa bath & huge closet complete with a safe room. Even the original footprint of this home has all new plumbing, electrical, HVAC, lighting, doors, windows, and the list goes on. Stepping outside, you'll find a private oasis featuring a fabulous covered outdoor living area that overlooks a pool-ready yard & a brand-new board-on-board, tree-lined fence that backs to a creek. An expertly rebuilt & expanded home that truly has it all.
School District: Dallas ISD
Dallas MLS #: 20987240
Representing the Seller: Listing Agent Taylor Cousins Scott; Listing Office: Compass RE Texas, LLC.
Representing the Buyer: Contact realtor Douglas Newby of Douglas Newby & Associates if you would like to see this property. 214.522.1000
Property Overview
- Listing Price: $1,350,000
- MLS ID: 20987240
- Status: Sale Pending
- Days on Market: 45
- Updated: 8/11/2025
- Previous Status: For Sale
- MLS Start Date: 7/1/2025
Property History
- Current Listing: $1,350,000
- Original Listing: $1,435,000
Interior
- Number of Rooms: 5
- Full Baths: 5
- Half Baths: 0
- Interior Features: Built-in FeaturesBuilt-in Wine CoolerCable TV AvailableChandelierDecorative LightingDouble VanityDry BarEat-in KitchenFlat Screen WiringGranite CountersHigh Speed Internet AvailableKitchen IslandNatural WoodworkOpen FloorplanOtherPanelingSound System WiringWalk-In Closet(s)Wired for Data
- Appliances: Irrigation EquipmentOther
- Flooring: Ceramic TileHardwood
Parking
Location
- County: Dallas
- Directions: From Mockingbird Lane - North on Abrams, Right on Axton Lane.
Community
- Home Owners Association: None
School Information
- School District: Dallas ISD
- Elementary School: Rogers
- Middle School: Benjamin Franklin
- High School: Hillcrest
Heating & Cooling
- Heating/Cooling: CentralENERGY STAR Qualified EquipmentNatural GasZoned
Utilities
Lot Features
- Lot Size (Acres): 0.34
- Lot Size (Sqft.): 14,984.64
- Lot Description: Adjacent to GreenbeltInterior LotLandscapedLrg. Backyard GrassMany TreesSlopedSprinkler System
- Fencing (Description): Other
Financial Considerations
- Price per Sqft.: $346
- Price per Acre: $3,924,419
- For Sale/Rent/Lease: For Sale
Disclosures & Reports
- Legal Description: RIDGEWOOD PARK BLK 11/5424 LOT 12
- APN: 00000396019000000
- Block: 11/54
Categorized In
Contact Realtor Douglas Newby for Insights on Property for Sale
Douglas Newby represents clients with Dallas estate homes, architect designed homes and modern homes.
Listing provided courtesy of North Texas Real Estate Information Systems (NTREIS)
We do not independently verify the currency, completeness, accuracy or authenticity of the data contained herein. The data may be subject to transcription and transmission errors. Accordingly, the data is provided on an ‘as is, as available’ basis only.


