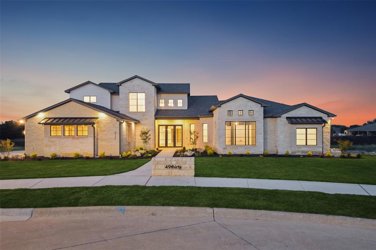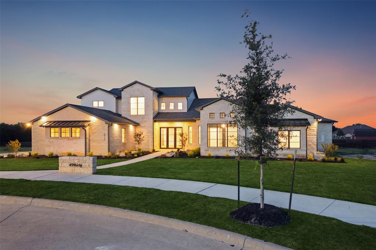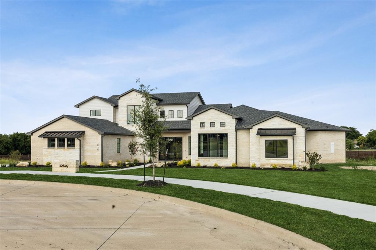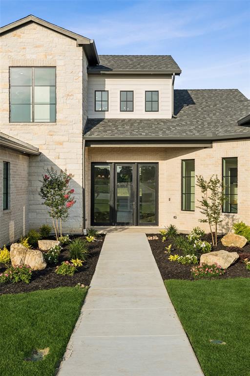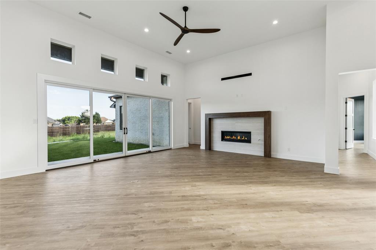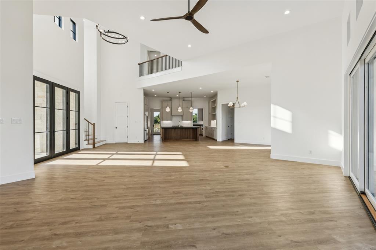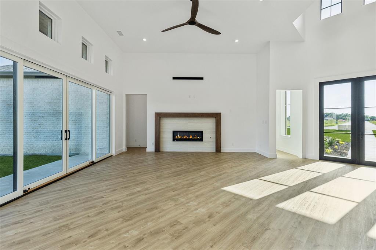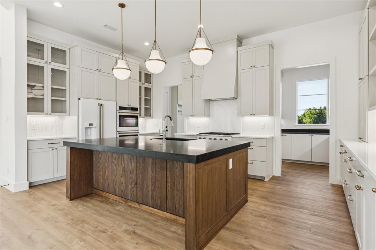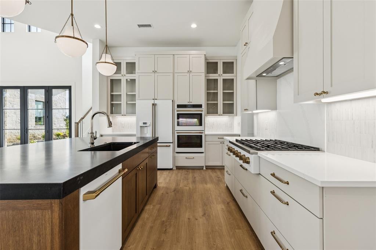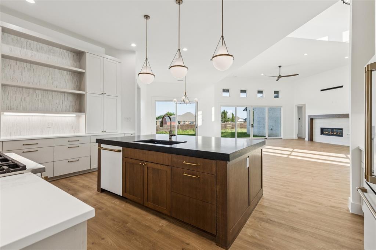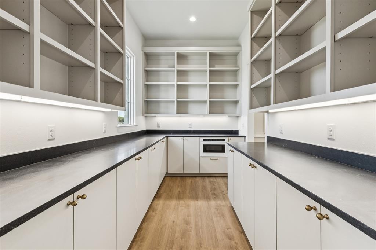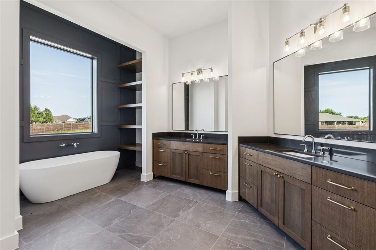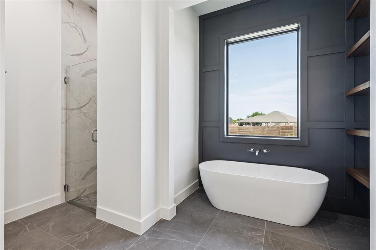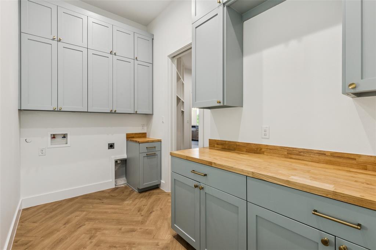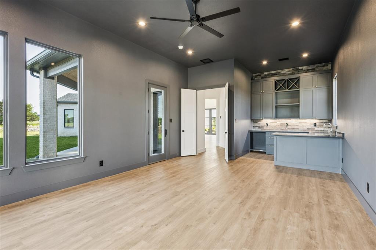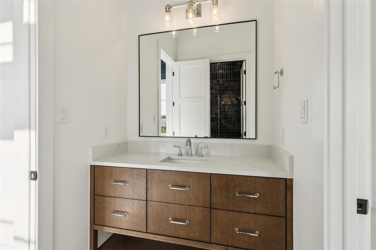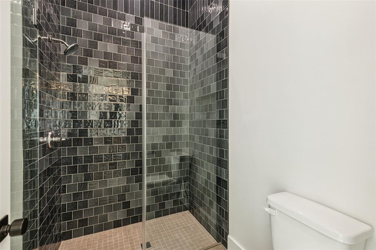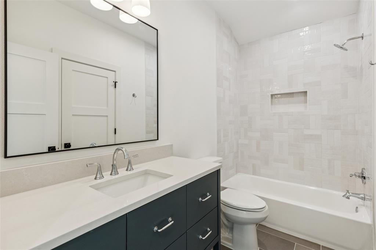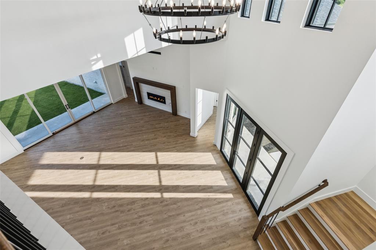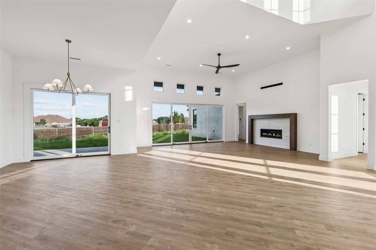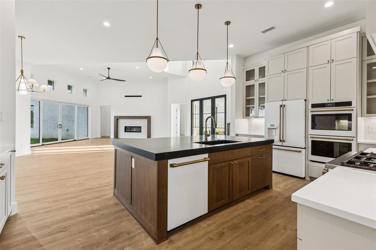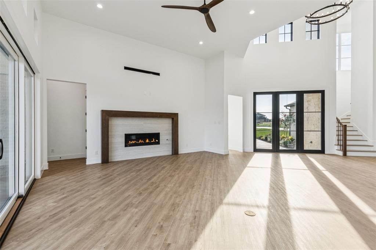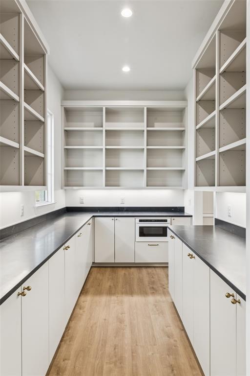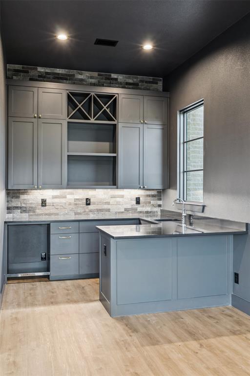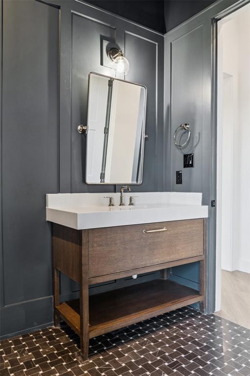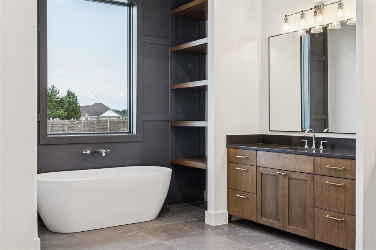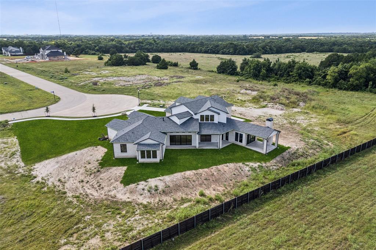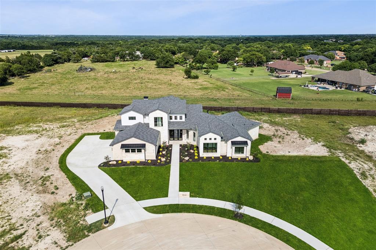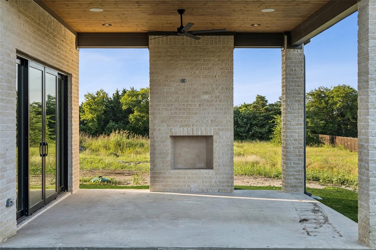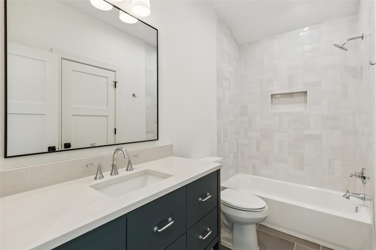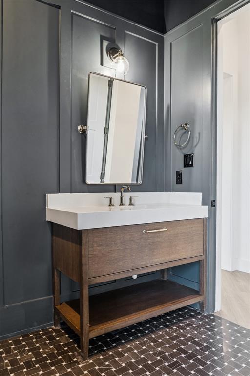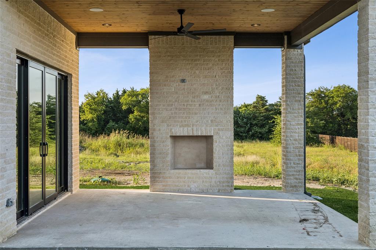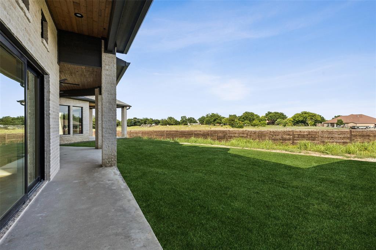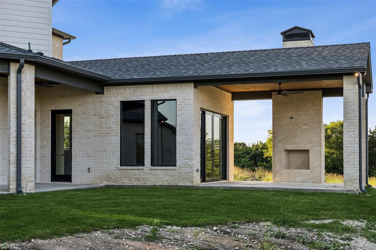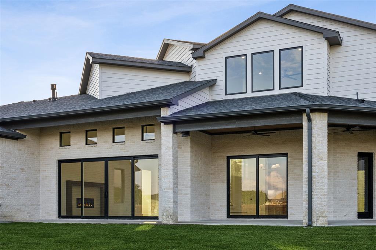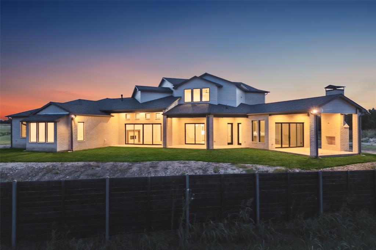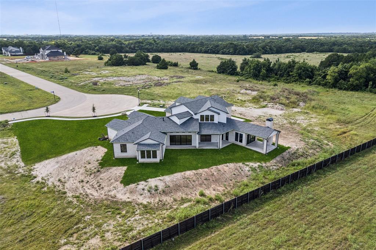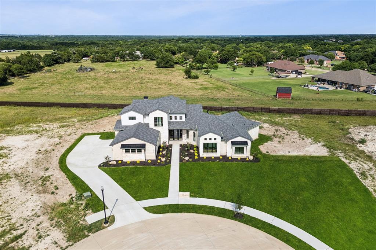4930 Magnolia Trail, Midlothian, Texas
$1,298,000
LOADING ..
Welcome to 4930 Magnolia Trail, a stunning custom residence by Trinity Valley Homes, located in the prestigious gated community of Azalea Hollow. Thoughtfully designed with luxury and livability in mind, this expansive estate offers elevated living, including 4 spacious bedrooms, 4.5 baths, a private study which can also serve as a 5th bedroom, a large game room, and a 4-car garage. Craftsmanship and attention to detail are evident throughout—from the striking vaulted ceilings and architectural beams to the seamless flow of natural light and intentional design. The open-concept great room anchors the home with a dramatic fireplace and oversized glass doors that lead to a sprawling covered patio—perfect for refined indoor-outdoor entertaining. An additional covered patio is just outside the game room for more entertaining. At the heart of the home, the gourmet kitchen impresses with a massive island, walk-in pantry, massive butler's pantry, custom cabinetry, and designer lighting. The adjacent dining area is both elegant and functional, framed by picture windows that overlook the backyard. The private primary suite is a true sanctuary, featuring high ceilings, a spa-worthy bath with a freestanding soaking tub, walk-in shower, dual vanities, and dual boutique-inspired walk-in closets with direct access to the laundry room. Each secondary bedroom offers its own ensuite bath and large closet, ensuring privacy and comfort for family or guests. Additional highlights include an oversized wet-bar for the game room tucked away for flexible use, a well-appointed mudroom, and ample storage throughout. The extended covered patios offers generous space to add an outdoor kitchen, additional outdoor fireplace, or pool—ready to bring your backyard vision to life. Located in one of the area’s most coveted communities, 4930 Magnolia Trail represents the perfect blend of modern luxury, timeless style, and the exceptional quality Trinity Valley Homes is known for.
School District: Midlothian ISD
Dallas MLS #: 20978431
Representing the Seller: Listing Agent Daniel Moore; Listing Office: Compass RE Texas, LLC.
Representing the Buyer: Contact realtor Douglas Newby of Douglas Newby & Associates if you would like to see this property. 214.522.1000
Property Overview
- Listing Price: $1,298,000
- MLS ID: 20978431
- Status: For Sale
- Days on Market: 218
- Updated: 1/23/2026
- Previous Status: For Sale
- MLS Start Date: 6/23/2025
Property History
- Current Listing: $1,298,000
- Original Listing: $1,320,000
Interior
- Number of Rooms: 4
- Full Baths: 4
- Half Baths: 1
- Interior Features: Built-in FeaturesCable TV AvailableCathedral Ceiling(s)ChandelierDecorative LightingDouble VanityEat-in KitchenFlat Screen WiringGranite CountersHigh Speed Internet AvailableKitchen IslandNatural WoodworkOpen FloorplanOtherPantrySmart Home SystemSound System WiringWalk-In Closet(s)Wet BarWired for Data
- Appliances: Air PurifierIrrigation EquipmentList Available
- Flooring: CarpetCeramic TileLuxury Vinyl Plank
Parking
Location
- County: Ellis
- Directions: See GPS
Community
- Home Owners Association: Mandatory
School Information
- School District: Midlothian ISD
- Elementary School: Dolores McClatchey
- Middle School: Walnut Grove
- High School: Heritage
Heating & Cooling
- Heating/Cooling: CentralElectricENERGY STAR Qualified Equipment
Utilities
Lot Features
- Lot Size (Acres): 1.55
- Lot Size (Sqft.): 67,518
- Lot Description: Few TreesIrregular LotLandscapedLrg. Backyard GrassRolling SlopeSprinkler SystemSubdivisionUndivided
- Fencing (Description): Back YardPartialWood
Financial Considerations
- Price per Sqft.: $279
- Price per Acre: $837,419
- For Sale/Rent/Lease: For Sale
Disclosures & Reports
- Restrictions: Development,Other
- Disclosures/Reports: Aerial Photo
- APN: 282377
Categorized In
- Price: Under $1.5 Million$1 Million to $2 Million
- Style: Other
Contact Realtor Douglas Newby for Insights on Property for Sale
Douglas Newby represents clients with Dallas estate homes, architect designed homes and modern homes.
Listing provided courtesy of North Texas Real Estate Information Systems (NTREIS)
We do not independently verify the currency, completeness, accuracy or authenticity of the data contained herein. The data may be subject to transcription and transmission errors. Accordingly, the data is provided on an ‘as is, as available’ basis only.


