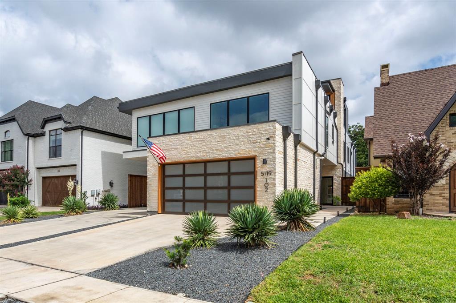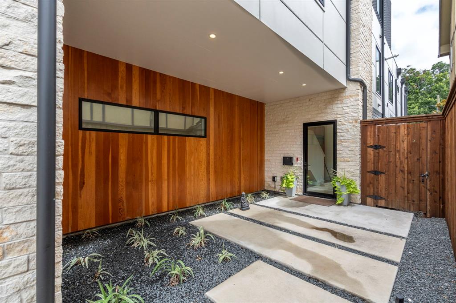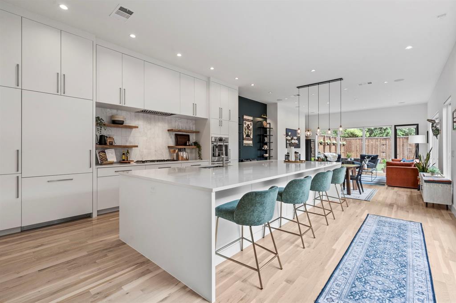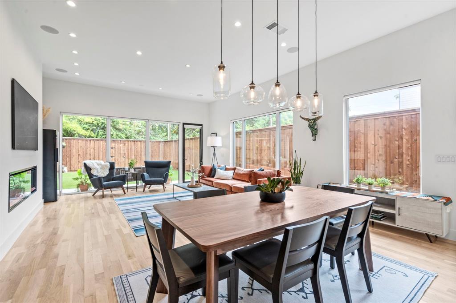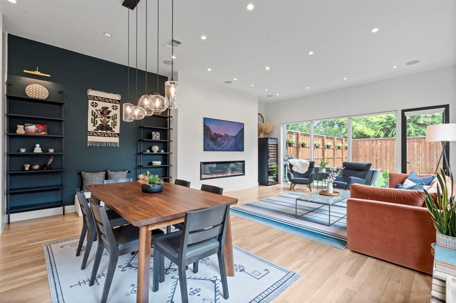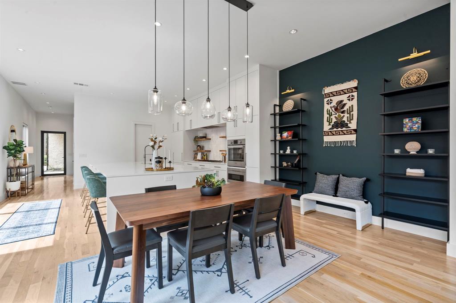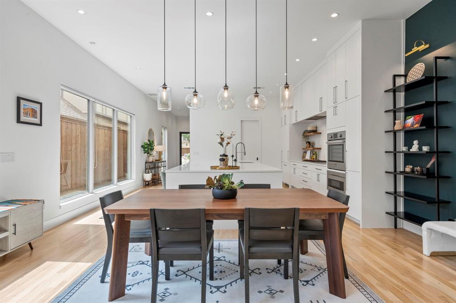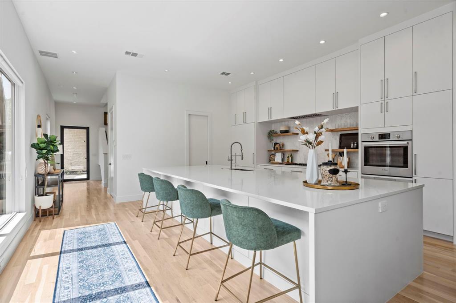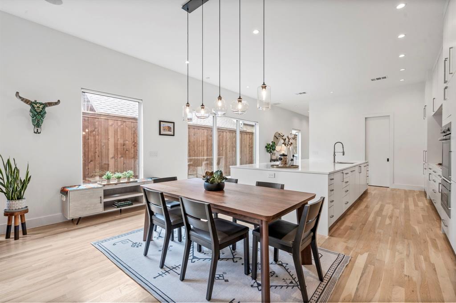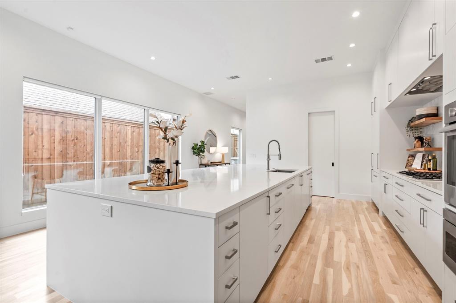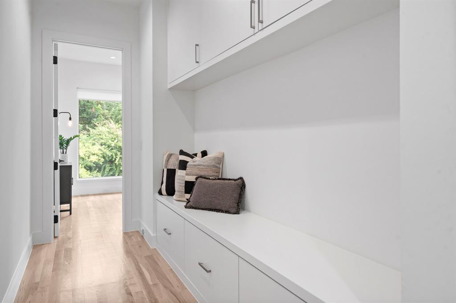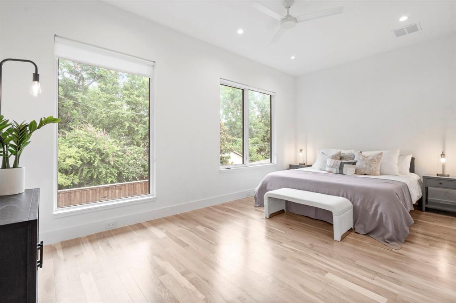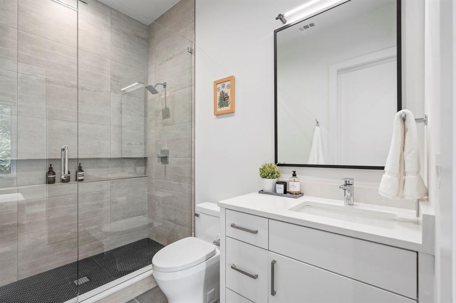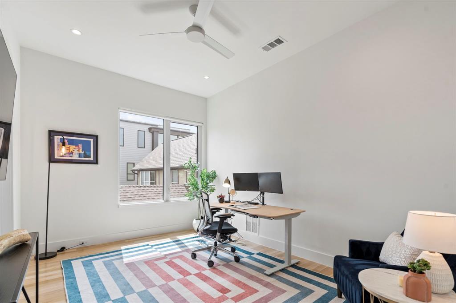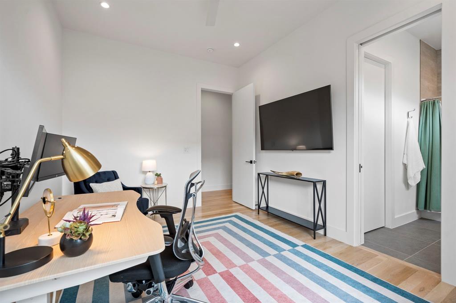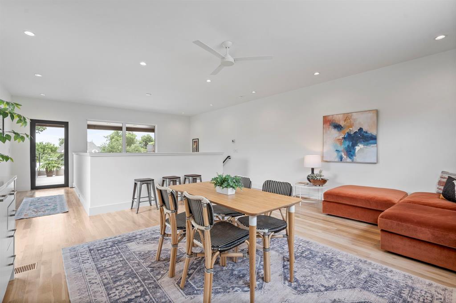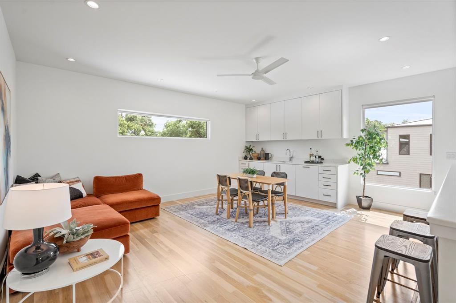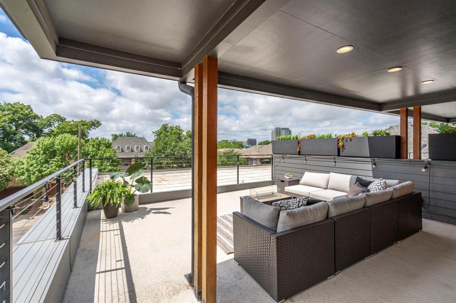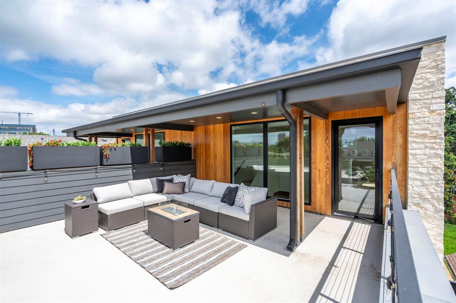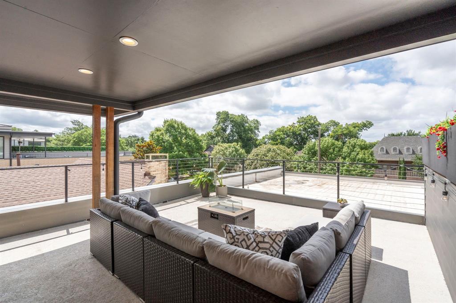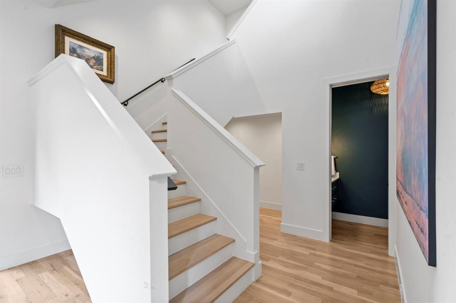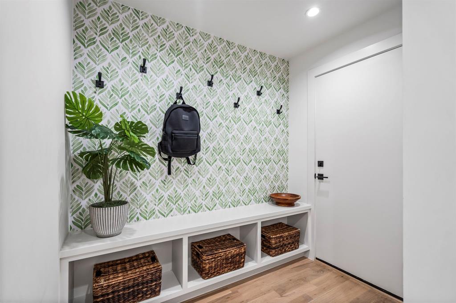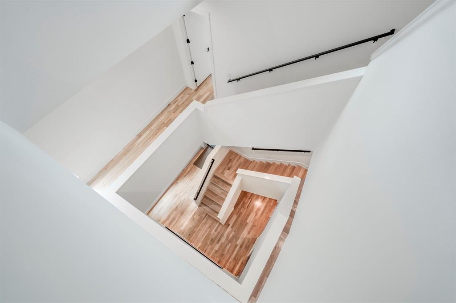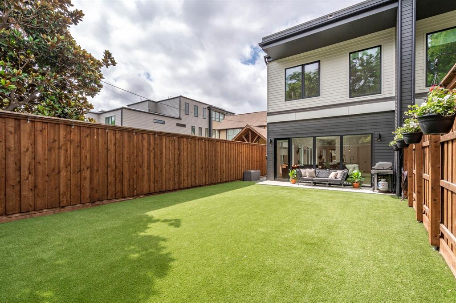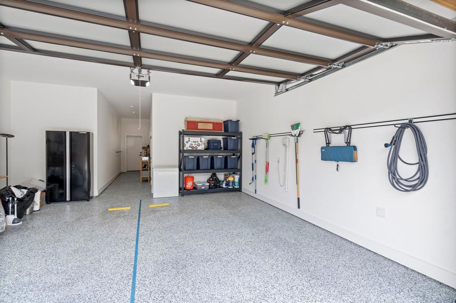5119 Vickery Boulevard, Dallas, Texas
$1,295,000Architect M Gooden Design
LOADING ..
Experience the perfect blend of luxury and location with this stunning modern home, built in 2022 by the renowned Hudson Construction Group in collaboration with M Gooden Design. Ideally situated within walking distance to the vibrant and highly sought-after Knox Henderson area, this home offers the best of urban living with upscale comfort. Spanning 3,570 square feet, this residence features 3 spacious bedrooms, 3.1 designer baths, and a rare front-facing two-car garage. The first floor welcomes you with an open-concept layout, showcasing a bright living area with picture windows and an inviting eat-in dining space. The show-stopping Chef’s Kitchen includes a sleek waterfall island, gas cooktop, premium stainless steel appliances, custom cabinetry, and a generous walk-in pantry—perfect for entertaining or daily living. Upstairs, all three bedrooms offer the privacy of en-suite bathrooms. The expansive primary suite is a true retreat, complete with a cozy sitting area, spa-inspired bath featuring a garden tub, floating vanities with dual sinks, a separate glass-enclosed shower, and an oversized walk-in closet. A full-size utility room with built-in cabinets adds everyday convenience. The third floor is built for entertaining, featuring a massive game room and stylish wet bar that seamlessly connects to a covered rooftop deck—ideal for hosting guests or relaxing under the stars. Step outside to a beautifully turfed backyard with ample space for a pool, plus a patio area ready for outdoor dining and lounging. This home effortlessly combines thoughtful design, high-end finishes, and an unbeatable location—truly a must-see for the modern buyer.
School District: Dallas ISD
Dallas MLS #: 20974890
Representing the Seller: Listing Agent Amy Sack; Listing Office: Compass RE Texas, LLC
Representing the Buyer: Contact realtor Douglas Newby of Douglas Newby & Associates if you would like to see this property. 214.522.1000
Property Overview
- Listing Price: $1,295,000
- MLS ID: 20974890
- Status: For Sale
- Days on Market: 0
- Updated: 7/8/2025
- Previous Status: For Sale
- MLS Start Date: 7/8/2025
Property History
- Current Listing: $1,295,000
Interior
- Number of Rooms: 3
- Full Baths: 3
- Half Baths: 1
- Interior Features: Built-in FeaturesCable TV AvailableDecorative LightingDouble VanityEat-in KitchenFlat Screen WiringHigh Speed Internet AvailableKitchen IslandOpen FloorplanPantryVaulted Ceiling(s)Walk-In Closet(s)Wet Bar
- Flooring: Ceramic TileHardwoodTileWood
Parking
Location
- County: Dallas
- Directions: Take US Hwy 75 North Central Expressway, exit 2 Knox St Henderson Ave, continue on service road and take a Right on Willis Ave, Left on Homer St, Left on Vickery Blvd, destination will be on your Right!
Community
- Home Owners Association: None
School Information
- School District: Dallas ISD
- Elementary School: Geneva Heights
- Middle School: Long
- High School: Woodrow Wilson
Heating & Cooling
- Heating/Cooling: CentralFireplace(s)Natural Gas
Utilities
Lot Features
- Lot Size (Acres): 0.1
- Lot Size (Sqft.): 4,181.76
- Lot Description: Few TreesInterior LotLandscapedSprinkler SystemSubdivision
- Fencing (Description): Back YardFencedFullGatePrivacyWood
Financial Considerations
- Price per Sqft.: $363
- Price per Acre: $13,489,583
- For Sale/Rent/Lease: For Sale
Disclosures & Reports
- Legal Description: VICKERY PLACE BLK 2/1950 E PT LT 25 ACS 0.095
- APN: 00000188095000000
- Block: 21950
Categorized In
- Price: Under $1.5 Million$1 Million to $2 Million
- Style: Contemporary/Modern
- Neighborhood: Vickery Place
Contact Realtor Douglas Newby for Insights on Property for Sale
Douglas Newby represents clients with Dallas estate homes, architect designed homes and modern homes.
Listing provided courtesy of North Texas Real Estate Information Systems (NTREIS)
We do not independently verify the currency, completeness, accuracy or authenticity of the data contained herein. The data may be subject to transcription and transmission errors. Accordingly, the data is provided on an ‘as is, as available’ basis only.


