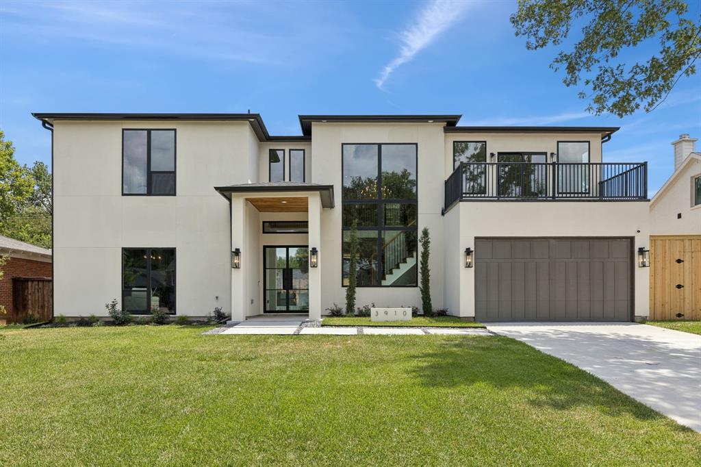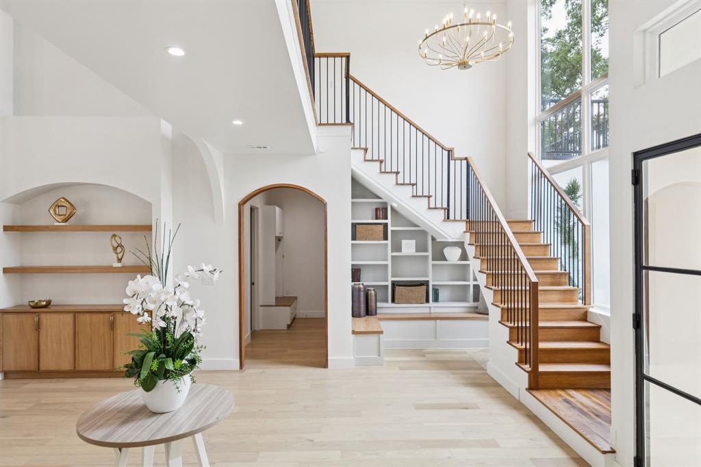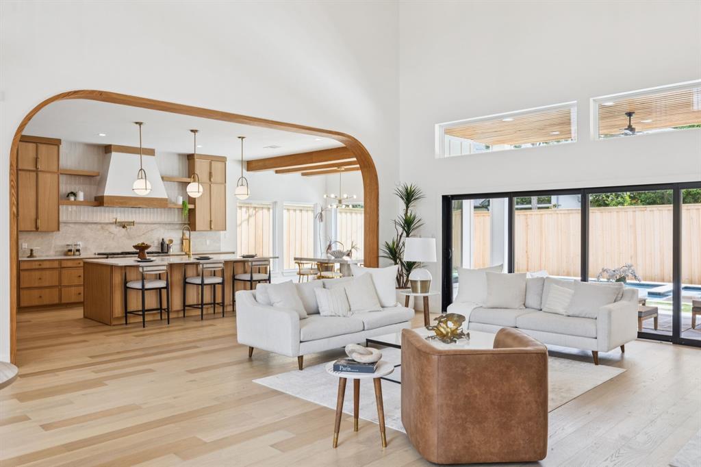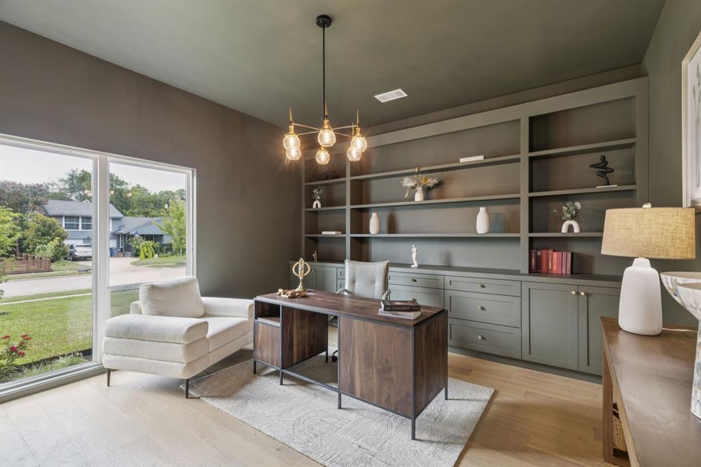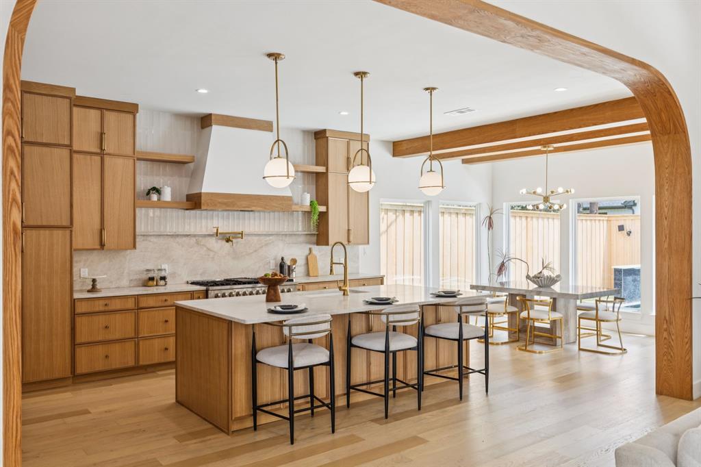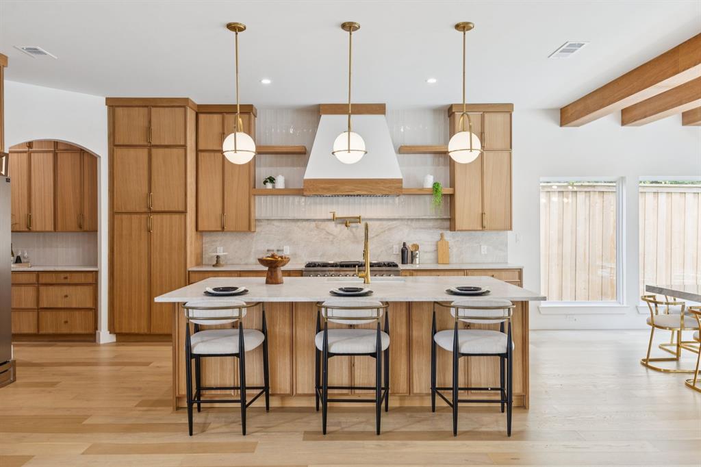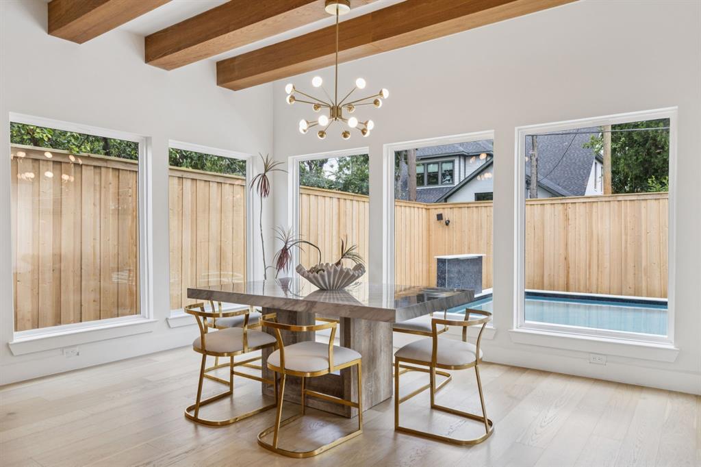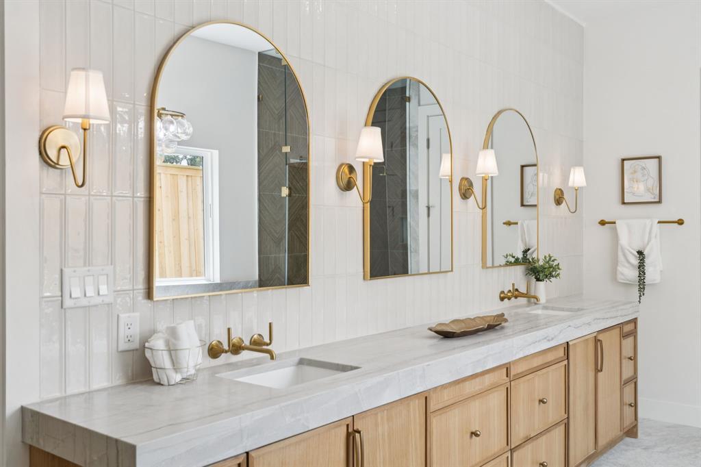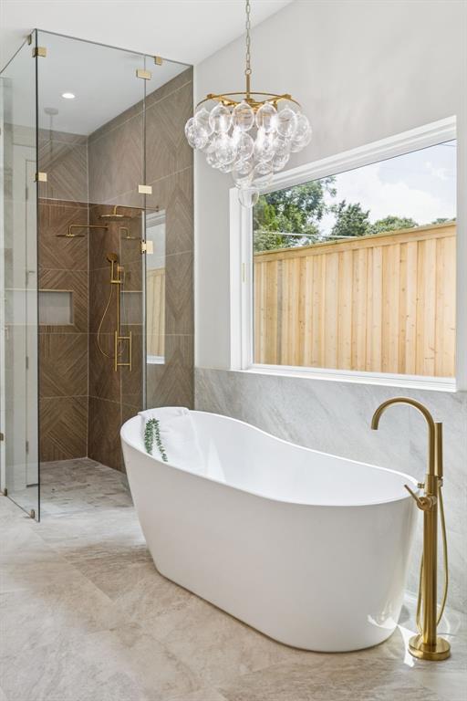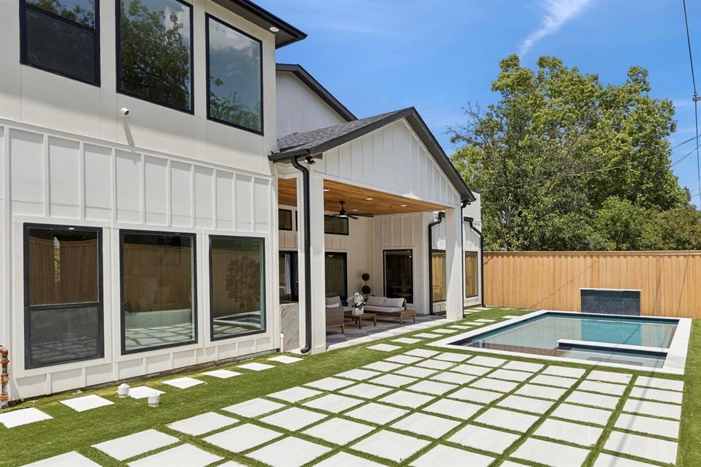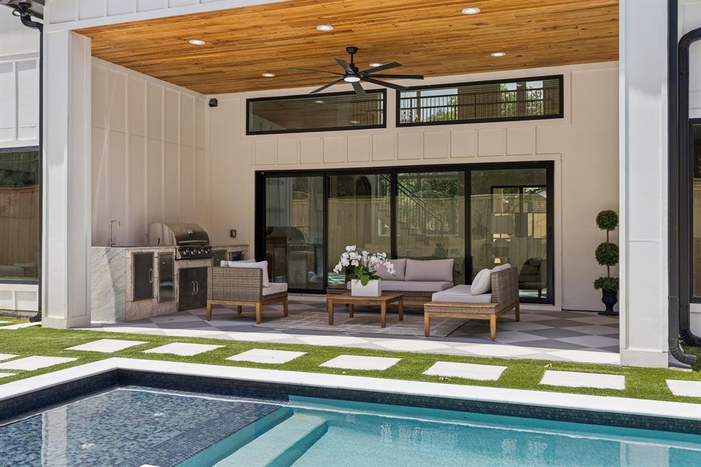3910 Highgrove Drive, Dallas, Texas
$1,875,000
LOADING ..
Step into a residence where thoughtful architecture and refined craftsmanship meet in the heart of Dallas’ most desirable pocket. Designed to impress from every angle, this newly constructed 4,501 SF home offers a seamless blend of California clean lines and transitional elegance. Inside, 5 spacious bedrooms and 5 bathrooms unfold across two levels, with volume ceilings, an open-concept living and dining layout, and natural light pouring in through floor-to-ceiling picture windows. The heart of the home a designer kitchen with a massive 9’ island—flows effortlessly into the living room and rear porch, creating the perfect indoor outdoor vibe. Expect more than builder-basic: custom millwork, vaulted ceilings, statement staircase, and architectural window placements that elevate every corner. The primary suite is tucked away downstairs for privacy, with spa-like bath and dual vanities. Upstairs features a game room, jack-and-jill setups, and bridge-style hallways that overlook the dramatic great room.
School District: Dallas ISD
Dallas MLS #: 20965212
Open House: Public: Sun Jul 13, 1:00PM-3:00PM
Representing the Seller: Listing Agent Harrison Polsky; Listing Office: Douglas Elliman Real Estate
Representing the Buyer: Contact realtor Douglas Newby of Douglas Newby & Associates if you would like to see this property. 214.522.1000
Property Overview
- Listing Price: $1,875,000
- MLS ID: 20965212
- Status: For Sale
- Days on Market: 1
- Updated: 7/11/2025
- Previous Status: For Sale
- MLS Start Date: 7/9/2025
Property History
- Current Listing: $1,875,000
Interior
- Number of Rooms: 5
- Full Baths: 4
- Half Baths: 1
- Interior Features: Built-in FeaturesBuilt-in Wine CoolerDecorative LightingEat-in KitchenFlat Screen WiringHigh Speed Internet AvailableKitchen IslandOpen FloorplanPantryVaulted Ceiling(s)Walk-In Closet(s)
- Flooring: Ceramic TileEngineered WoodMarble
Parking
- Parking Features: Garage
Location
- County: Dallas
- Directions: Google Maps
Community
- Home Owners Association: None
School Information
- School District: Dallas ISD
- Elementary School: Walnuthill
- Middle School: Cary
- High School: Jefferson
Heating & Cooling
- Heating/Cooling: CentralNatural Gas
Utilities
- Utility Description: City SewerCity Water
Lot Features
- Lot Size (Acres): 0.22
- Lot Size (Sqft.): 9,416
- Lot Dimensions: 80X117
- Fencing (Description): Wood
Financial Considerations
- Price per Sqft.: $417
- Price per Acre: $8,672,525
- For Sale/Rent/Lease: For Sale
Disclosures & Reports
- APN: 00000530095000000
- Block: 9/6176
Categorized In
- Price: Over $1.5 Million$1 Million to $2 Million
- Style: Contemporary/Modern
- Neighborhood: Midway Hollow
Contact Realtor Douglas Newby for Insights on Property for Sale
Douglas Newby represents clients with Dallas estate homes, architect designed homes and modern homes.
Listing provided courtesy of North Texas Real Estate Information Systems (NTREIS)
We do not independently verify the currency, completeness, accuracy or authenticity of the data contained herein. The data may be subject to transcription and transmission errors. Accordingly, the data is provided on an ‘as is, as available’ basis only.


