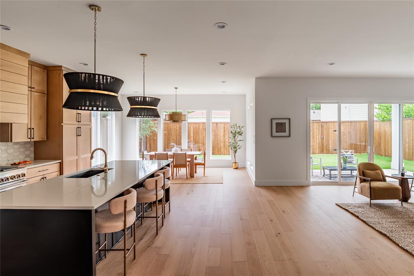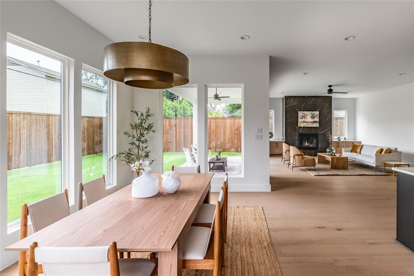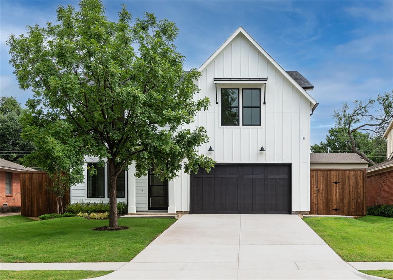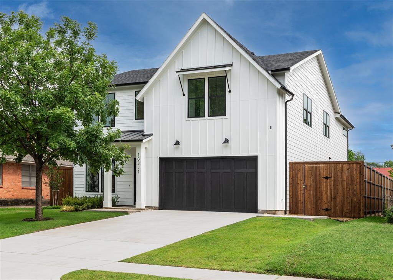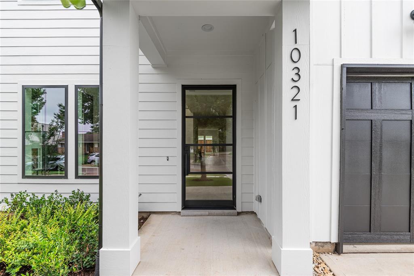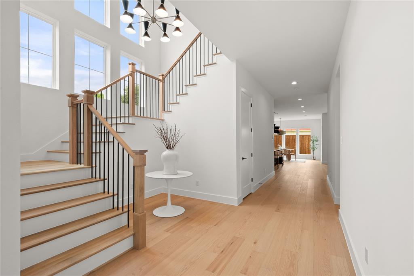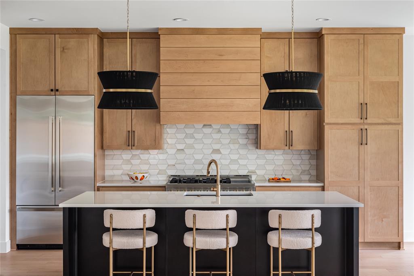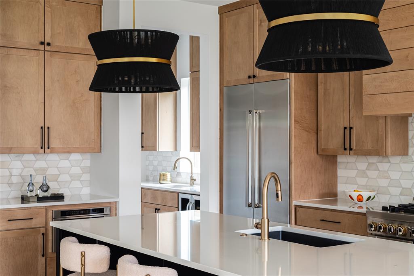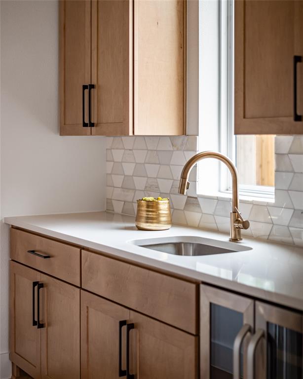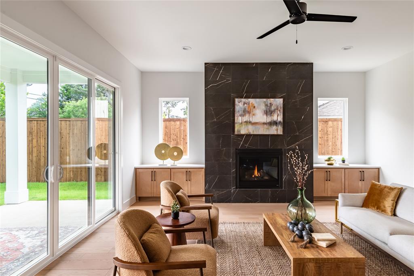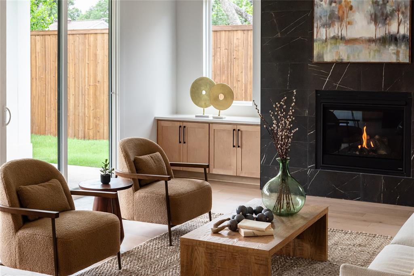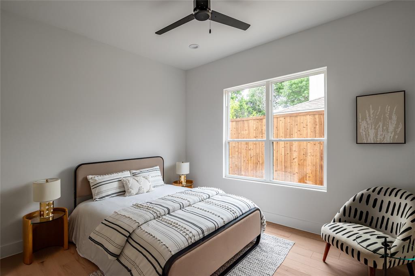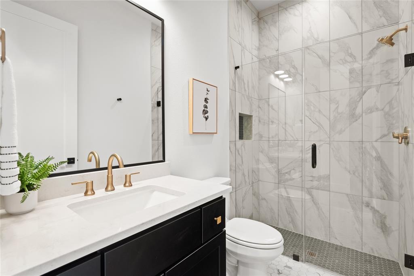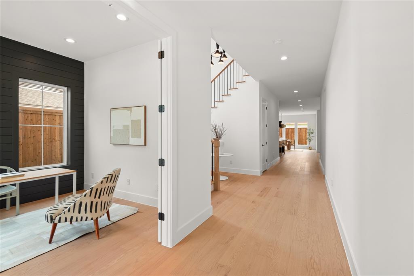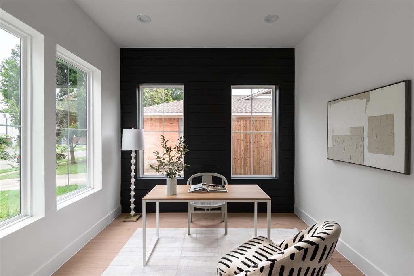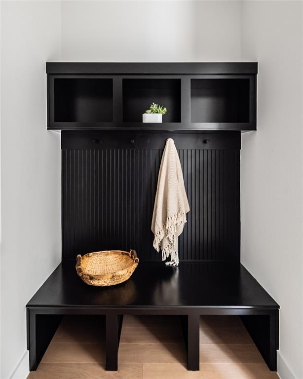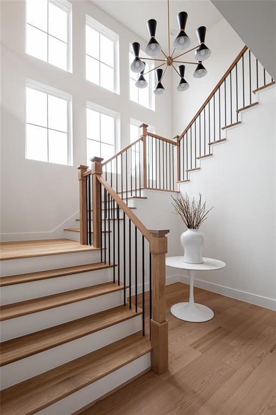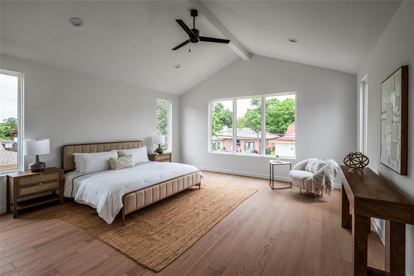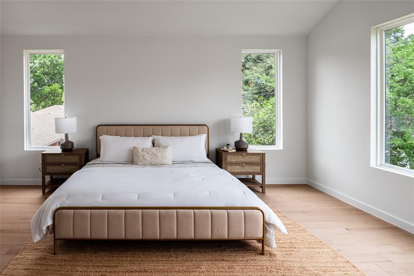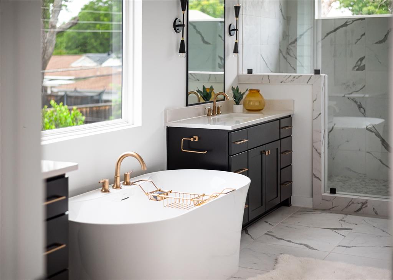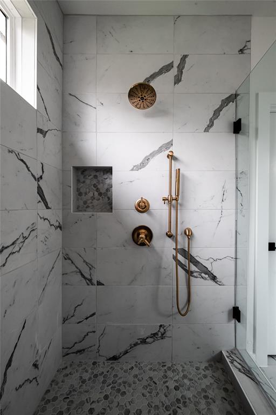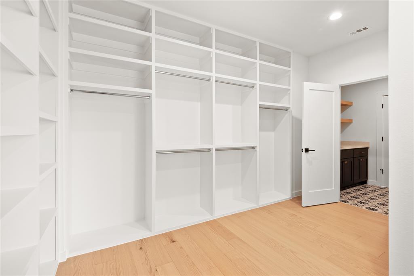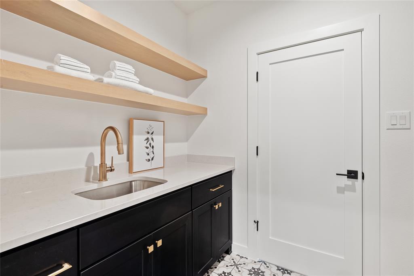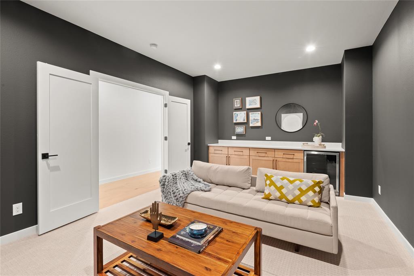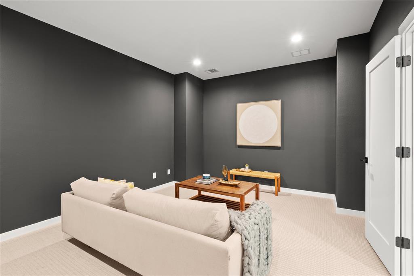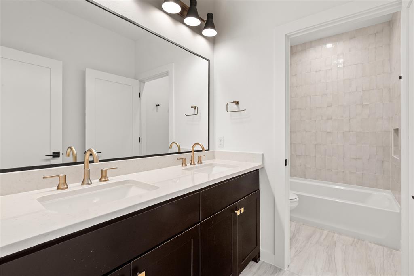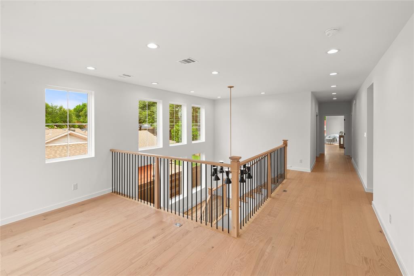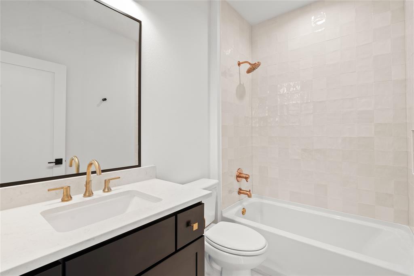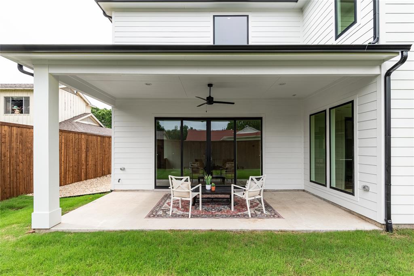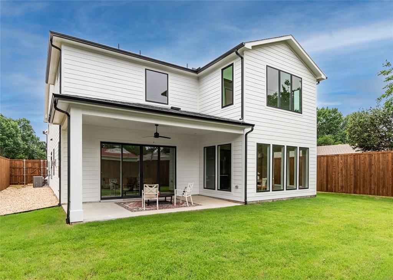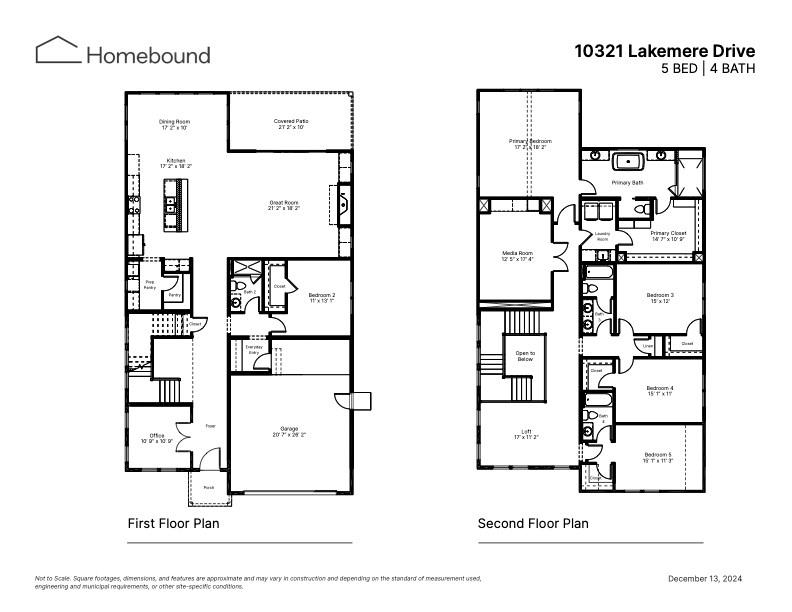10321 Lakemere Drive, Dallas, Texas
$1,499,000
LOADING ..
MLS# 20962245 - Built by Homebound - Ready Now! ~ Welcome to the Emerson, one of Homebound’s stunning new floor plans for 2025! This modern masterpiece seamlessly blends cutting-edge design with a functional, open layout, all wrapped in the stylish Transitional Bold Deluxe package. Upon entering, you'll be greeted by a spacious office and grand staircase that set the stage for what’s to come. The heart of the home is the open-concept kitchen, prep pantry, and dining area, flowing effortlessly into the great room and a covered outdoor patio—ideal for entertaining. A ground-level secondary bedroom and full bath offer privacy for guests, while upstairs, you'll find a luxurious primary suite, three additional bedrooms, a media room pre-wired for sound, and an open loft space that can be tailored to your needs. The home’s Modern Farmhouse exterior features a steep roof, oversized windows, and a welcoming front porch, perfectly combining rustic charm with modern elegance. Includes 1-2-6 builder’s warranty and a 3-year complimentary home automation package. This home offers late stage personalization allowing buyers to select their interior finishes.
School District: Richardson ISD
Dallas MLS #: 20962245
Open House: Public: Sat Jul 12, 12:00PM-1:30PM
Representing the Seller: Listing Agent Ben Caballero; Listing Office: HomesUSA.com
Representing the Buyer: Contact realtor Douglas Newby of Douglas Newby & Associates if you would like to see this property. 214.522.1000
Property Overview
- Listing Price: $1,499,000
- MLS ID: 20962245
- Status: For Sale
- Days on Market: 31
- Updated: 7/7/2025
- Previous Status: For Sale
- MLS Start Date: 6/6/2025
Property History
- Current Listing: $1,499,000
Interior
- Number of Rooms: 5
- Full Baths: 4
- Half Baths: 0
- Interior Features: Built-in Wine CoolerDecorative LightingDouble VanityKitchen IslandLoftOpen FloorplanPantrySound System WiringVaulted Ceiling(s)Walk-In Closet(s)
- Flooring: CarpetTileWood
Parking
- Parking Features: Garage Door OpenerGarage Faces FrontGarage Single Door
Location
- County: Dallas
- Directions: Driving West on E Northwest Highway turn right on Ferndale Rd. Heading North on Ferndale Rd turn right on Lakemere Dr. Continuing East on Lakemere Dr the property will be on the left.
Community
- Home Owners Association: None
School Information
- School District: Richardson ISD
- Elementary School: Lake Highlands
- Middle School: Lake Highlands
- High School: Lake Highlands
Heating & Cooling
- Heating/Cooling: CentralFireplace InsertZoned
Utilities
Lot Features
- Lot Size (Acres): 0.17
- Lot Size (Sqft.): 7,436
- Lot Dimensions: 61 x 180
- Lot Description: Interior LotSprinkler System
- Fencing (Description): Back YardWood
Financial Considerations
- Price per Sqft.: $351
- Price per Acre: $8,781,488
- For Sale/Rent/Lease: For Sale
Disclosures & Reports
- APN: 10321 Lakemere
- Block: K/7317
Categorized In
- Price: Under $1.5 Million$1 Million to $2 Million
- Style: Contemporary/Modern
- Neighborhood: Lake Highlands
Contact Realtor Douglas Newby for Insights on Property for Sale
Douglas Newby represents clients with Dallas estate homes, architect designed homes and modern homes.
Listing provided courtesy of North Texas Real Estate Information Systems (NTREIS)
We do not independently verify the currency, completeness, accuracy or authenticity of the data contained herein. The data may be subject to transcription and transmission errors. Accordingly, the data is provided on an ‘as is, as available’ basis only.


