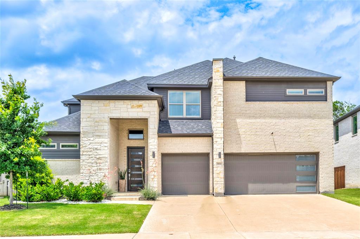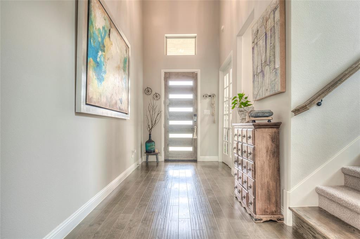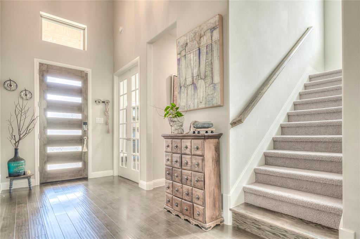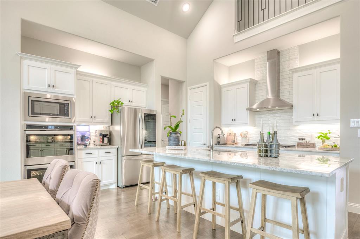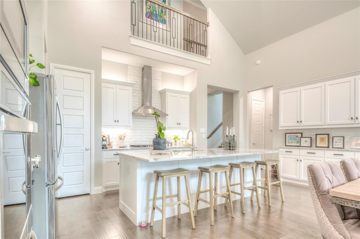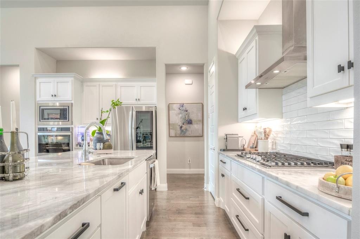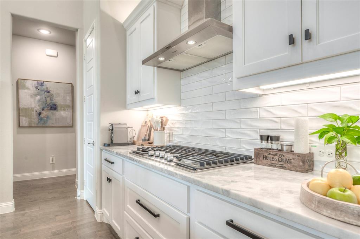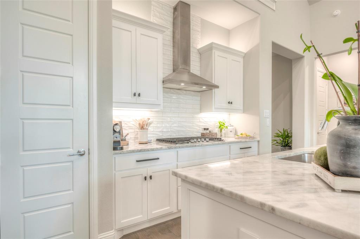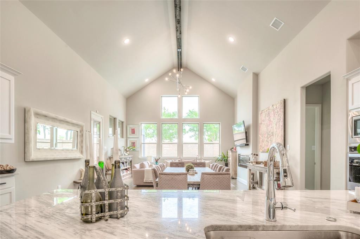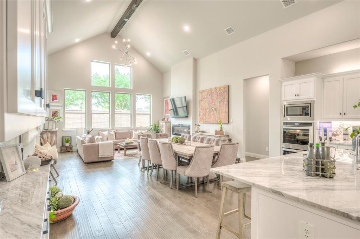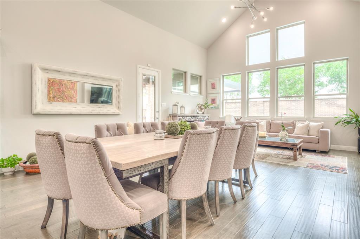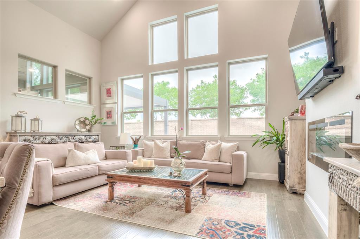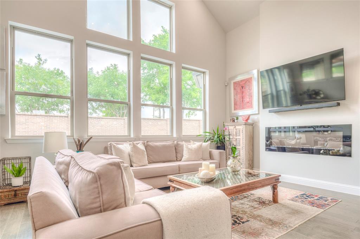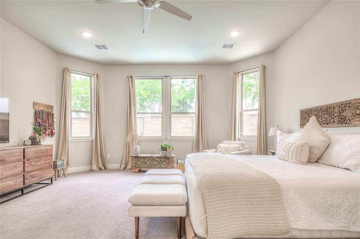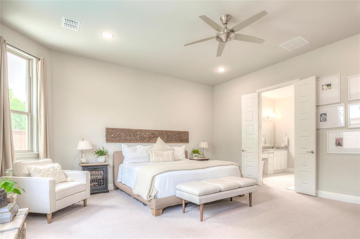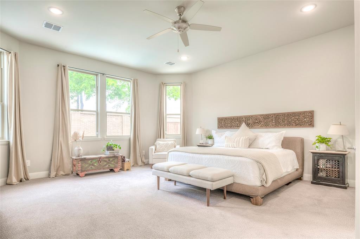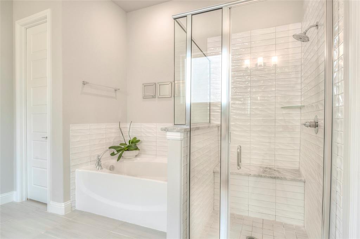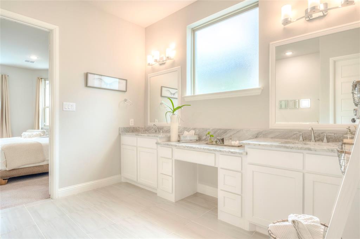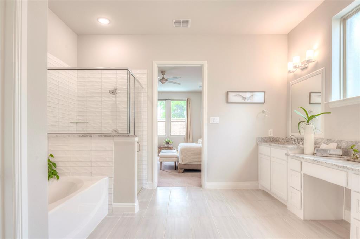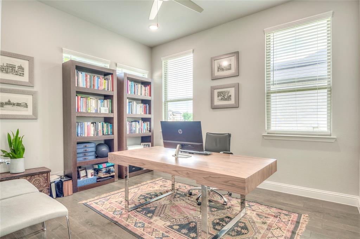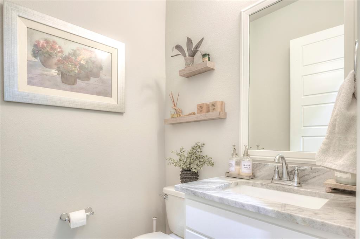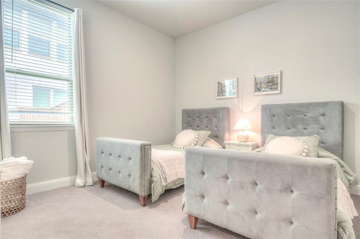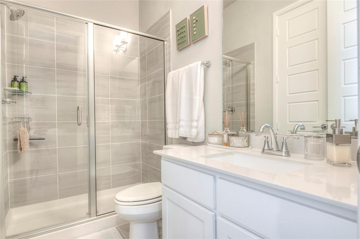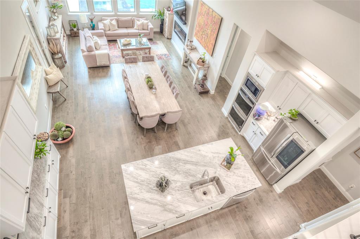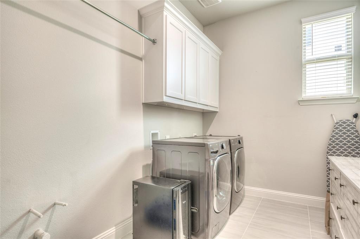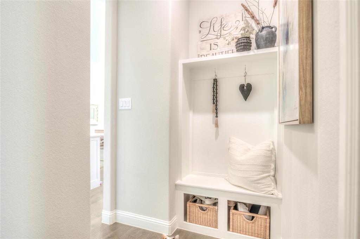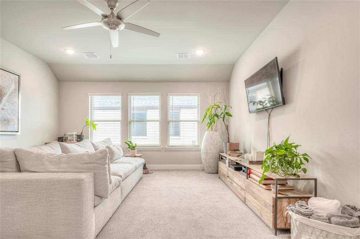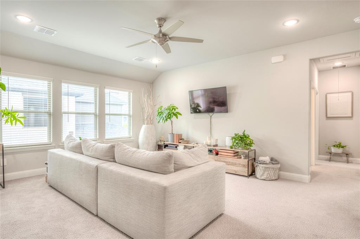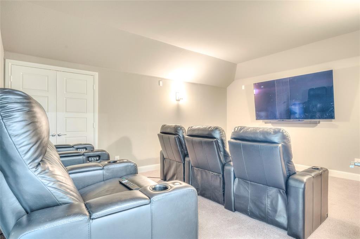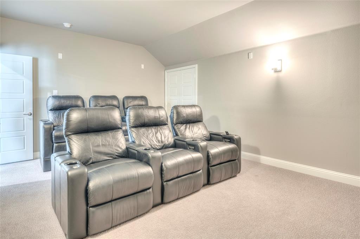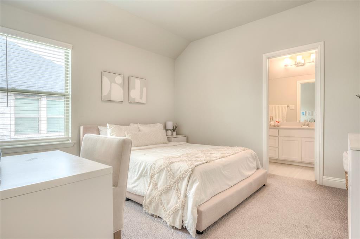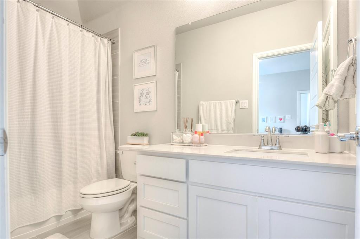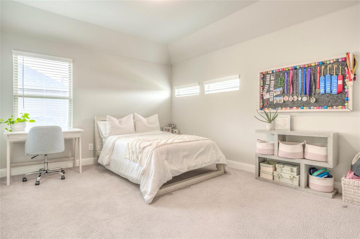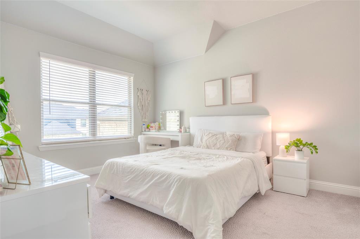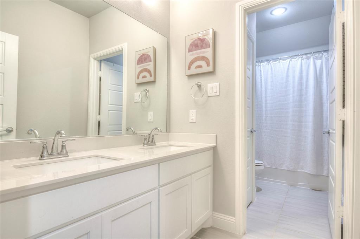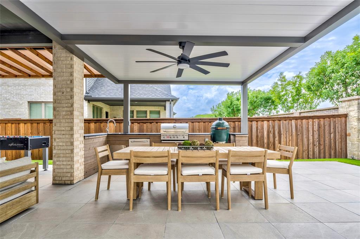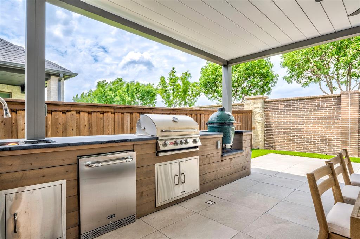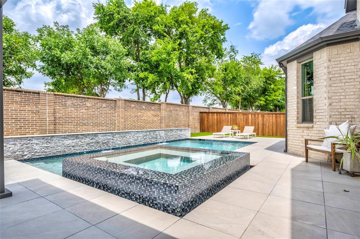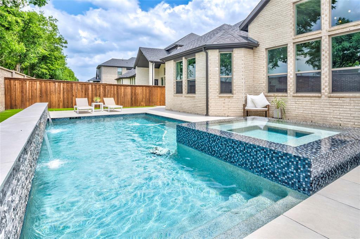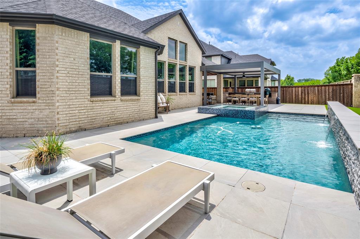900 Panorama Drive, Allen, Texas
$1,190,000
LOADING ..
WELCOME TO YOUR NEW HOME! Pristine modern home located in the most coveted and desireable top-rated AllenISD schools with a beautiful covered patio backyard, pool and spa. DREAMY home featuring 5 spacious bedrooms with an expansive primary bedroom, an ensuite bathroom and full size walk-in-closet. There is a second primary bedroom downstaris also with a cozy ensuite bathroom. Working from home done easy within your private office with french doors and a half bathroom just outside these doors. Breathtaking gorgeous open concept layout creating a seamless flow between living room bathed in natural light, a spacious dining rooom area perfect for hosting and this beautiful gourmet kithcen and tons of cabinet space. Ready for entertaining or luxurious daily living. Enjoy spacious 3-car garage, w 2 separate garage doors facing the front of the house. Laundry room can easily fit a second refrigerator or freezzer as well as your full sized washer and dryer. Mudroom perfect for dumping all the things you carry in and out daily. Upstairs you will find 3 generously sized bedrooms. One of them with an ensuite bathoom, and the other two bedrooms sharing a full bathroom. The upstairs game room is full of light with endless possiblities. Enjoy movie night in the media room! The best part is yet to come: the oasis style backyard! This is where you'll have fun in the sun! Extended back patio covered under the amazing pergola with switching positions within a touch of a button to enjoy sun or shade. You'll love this fabulous outdoor kitchen, with grill for outdoor cooking, sink and the perfect spot for your BIG GREEN EGG. Enjoy the entire outdoor space with sunbathing area around the salt-water pool and a separate hot-tub for compelte relaxation! Very low maintenance grass area with recently installed turf. HOA amenties include: community pool, playground, park, trails, and club house available for lease in case you need to host a bigger crowd. COME SEE IT, I'm sure you will LOVE IT!
School District: Allen ISD
Dallas MLS #: 20961843
Representing the Seller: Listing Agent Nora Rivas; Listing Office: RE/MAX DFW Associates
Representing the Buyer: Contact realtor Douglas Newby of Douglas Newby & Associates if you would like to see this property. 214.522.1000
Property Overview
- Listing Price: $1,190,000
- MLS ID: 20961843
- Status: For Sale
- Days on Market: 222
- Updated: 8/27/2025
- Previous Status: For Sale
- MLS Start Date: 6/6/2025
Property History
- Current Listing: $1,190,000
- Original Listing: $1,260,000
Interior
- Number of Rooms: 5
- Full Baths: 4
- Half Baths: 1
- Interior Features: Built-in FeaturesCathedral Ceiling(s)Decorative LightingDouble VanityEat-in KitchenHigh Speed Internet AvailableKitchen IslandOpen FloorplanPantryWalk-In Closet(s)Second Primary Bedroom
- Flooring: CarpetCeramic TileCombinationEngineered Wood
Parking
Location
- County: Collin
- Directions: Coming off of 121. Take Chelsea Blvd. SOUTH, then turn RIGHT on Ridgeview Dr. Turn LEFT on HILLARD Dr. Turn RIGHT on Celine Dr. turn RIGHT on Electra Dr. Turn LEFT on PANORAMA, and you will find your NEW HOME to your RIGHT!
Community
- Home Owners Association: Mandatory
School Information
- School District: Allen ISD
- Elementary School: Jenny Preston
- Middle School: Curtis
- High School: Allen
Heating & Cooling
Utilities
Lot Features
- Lot Size (Acres): 0.19
- Lot Size (Sqft.): 8,189.28
- Lot Description: Interior LotLandscapedSprinkler System
- Fencing (Description): Back YardFencedWood
Financial Considerations
- Price per Sqft.: $313
- Price per Acre: $6,329,787
- For Sale/Rent/Lease: For Sale
Disclosures & Reports
- Legal Description: RIDGEVIEW CROSSING PHASE IIB (CAL), BLK H, LO
- APN: R1194600H01301
- Block: H
Categorized In
- Price: Under $1.5 Million$1 Million to $2 Million
- Style: Contemporary/Modern
- Neighborhood: Allen, Texas
Contact Realtor Douglas Newby for Insights on Property for Sale
Douglas Newby represents clients with Dallas estate homes, architect designed homes and modern homes.
Listing provided courtesy of North Texas Real Estate Information Systems (NTREIS)
We do not independently verify the currency, completeness, accuracy or authenticity of the data contained herein. The data may be subject to transcription and transmission errors. Accordingly, the data is provided on an ‘as is, as available’ basis only.


