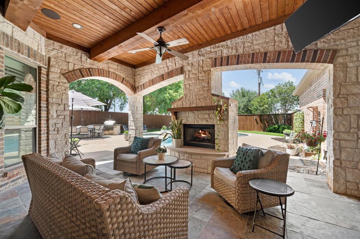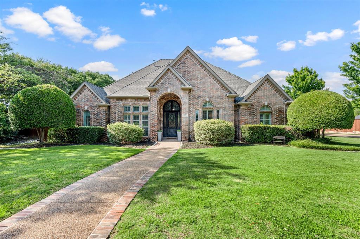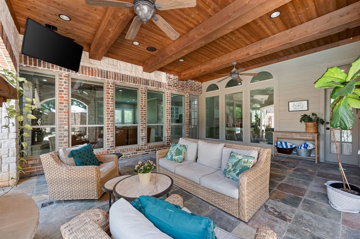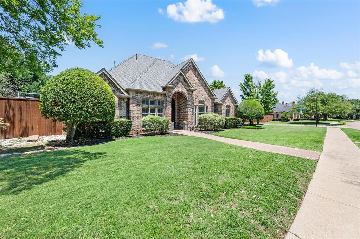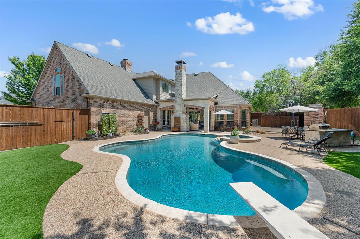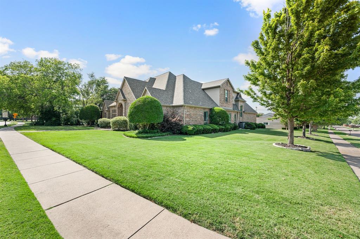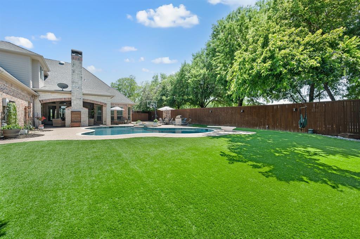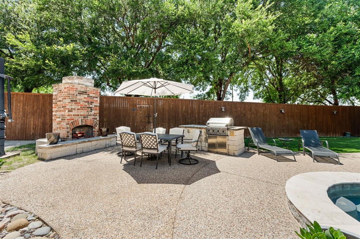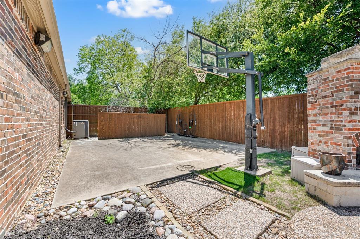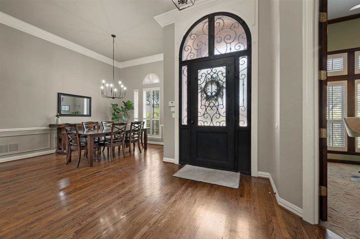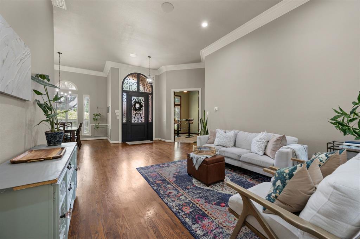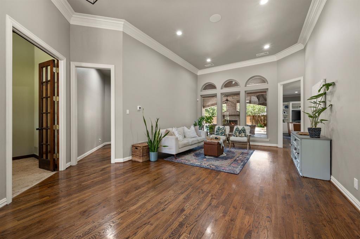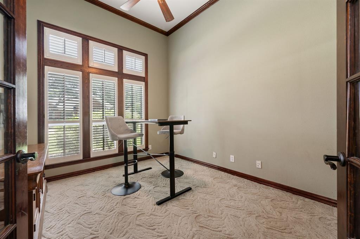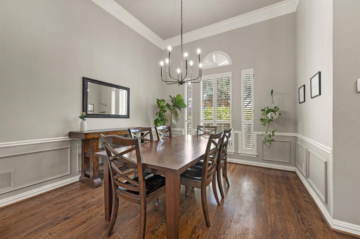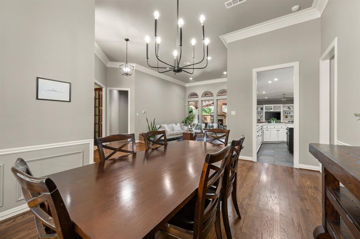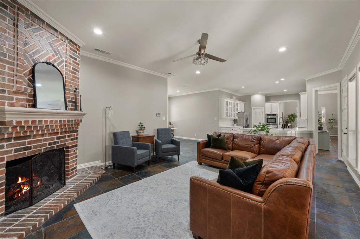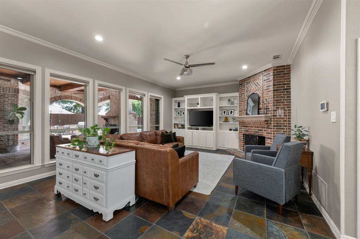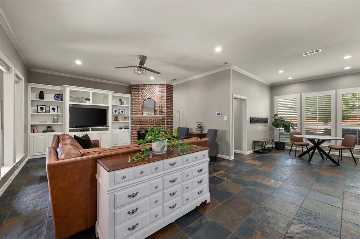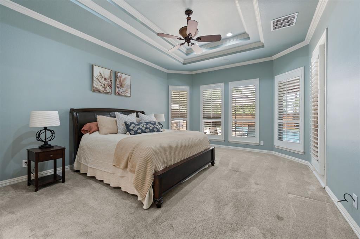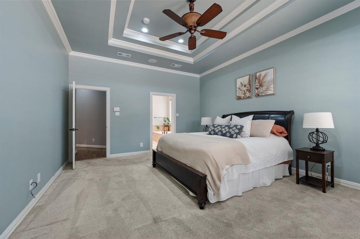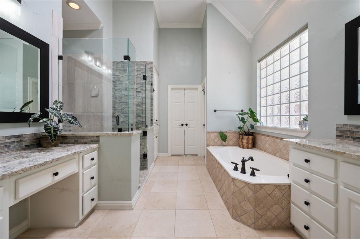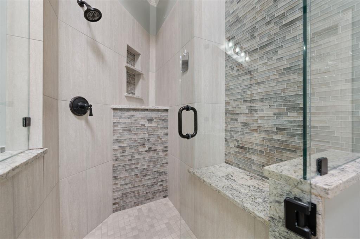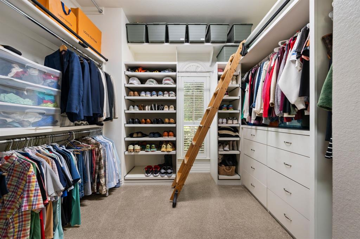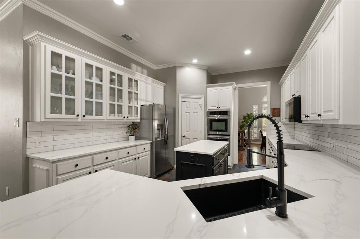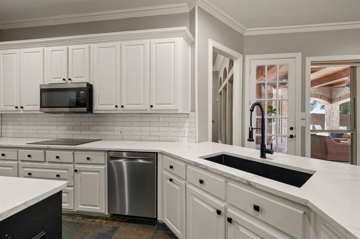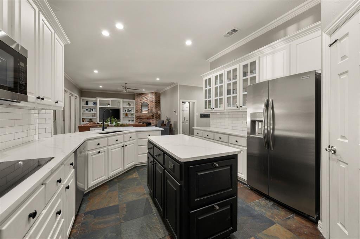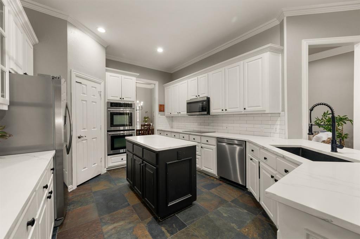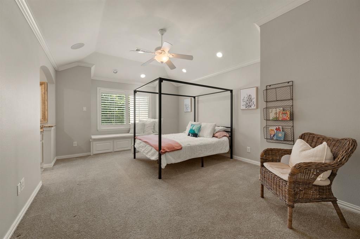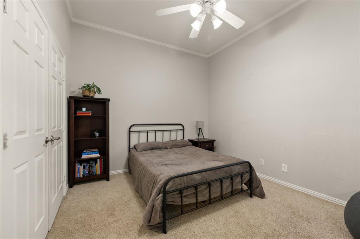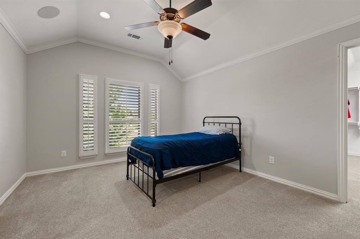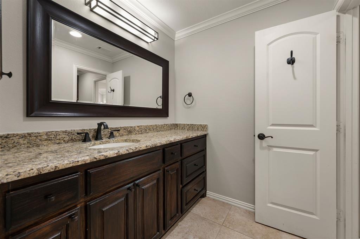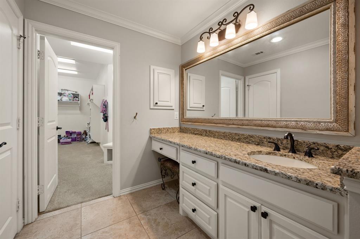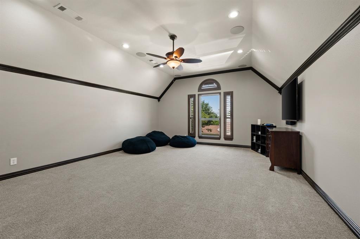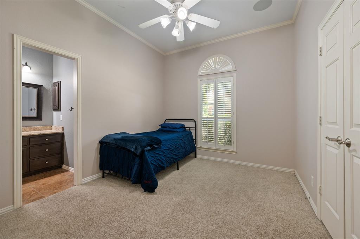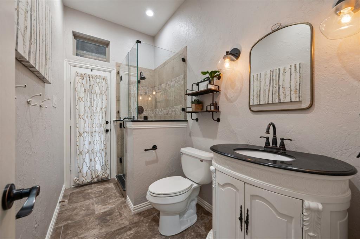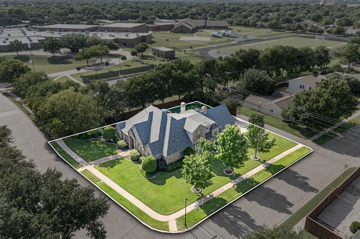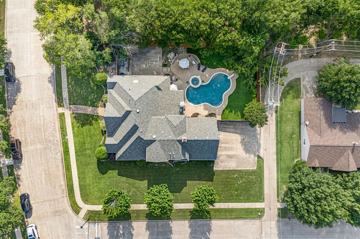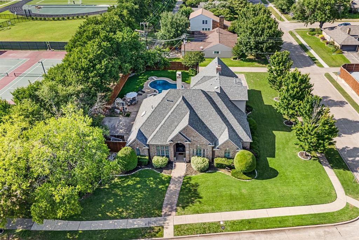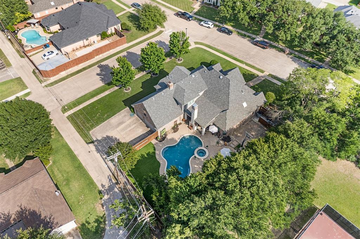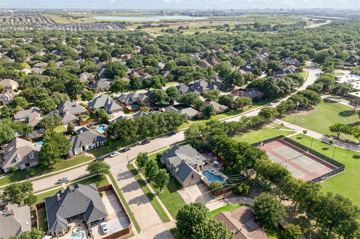840 Falcon Lane, Coppell, Texas
$1,100,000
LOADING ..
Welcome to your dream home at 840 Falcon Lane in Coppell! This inviting residence offers everything you could wish for in modern living, featuring five spacious bedrooms and four well-appointed bathrooms. As you step inside, you're greeted by an elegant formal living room with a wall of windows to the outdoor living space. Flanking the entry are French doors leading to an office space built for functionality, as well as a formal dining space. The home is centered around renovated open concept kitchen featuring double ovens and quartz countertops - perfect for whipping up everyday meals or hosting dinner parties with friends. The adjoining living room features a brick gas fireplace and allows for seamless indoor outdoor living with a wall of windows to the outdoor entertaining space. The primary suite is tucked away near the back of the home for ultimate privacy and has an ensuite bath with soaking tub and large walk in shower, as well as direct access to the backyard oasis. Two additional secondary bedrooms are also situated on the first floor with a JnJ bath, creating a floor plan that fits all phases of life. The second story features a game room or flex space, as well as two additional bedrooms, both with expansive closets. Venture outside, and you'll find a backyard oasis designed for leisure and fun. The large covered outdoor living space is complete with stone gas fireplace leading out to the sparkling saltwater pool and spa, built in grill, wood burning fireplace, basketball court, and the lawn is fully turfed - the perfect place to unwind or enjoy a refreshing swim on sunny days. The lot sits adjacent to the open field and tennis courts for the middle school for increased privacy and ease of access to the school and additional recreation space. Whether you're looking for a quiet retreat or a place to entertain, this home offers the perfect blend of comfort and style. Come experience the relaxed yet vibrant lifestyle that awaits you at 840 Falcon Lane!
School District: Coppell ISD
Dallas MLS #: 20947241
Open House: Public: Sat May 31, 1:00PM-3:00PM
Representing the Seller: Listing Agent Ryan Wilson; Listing Office: Compass RE Texas, LLC
Representing the Buyer: Contact realtor Douglas Newby of Douglas Newby & Associates if you would like to see this property. 214.522.1000
Property Overview
- Listing Price: $1,100,000
- MLS ID: 20947241
- Status: For Sale
- Days on Market: 2
- Updated: 5/28/2025
- Previous Status: For Sale
- MLS Start Date: 5/28/2025
Property History
- Current Listing: $1,100,000
Interior
- Number of Rooms: 5
- Full Baths: 4
- Half Baths: 0
- Interior Features: Built-in FeaturesCable TV AvailableChandelierDouble VanityEat-in KitchenFlat Screen WiringGranite CountersHigh Speed Internet AvailableKitchen IslandNatural WoodworkOpen FloorplanPantryWalk-In Closet(s)
- Flooring: CarpetHardwoodSlate
Parking
Location
- County: Dallas
- Directions: Please use GPS
Community
- Home Owners Association: Mandatory
School Information
- School District: Coppell ISD
- Elementary School: Mockingbir
- Middle School: Coppelleas
- High School: Coppell
Heating & Cooling
- Heating/Cooling: CentralFireplace(s)Heat PumpNatural GasZoned
Utilities
Lot Features
- Lot Size (Acres): 0.43
- Lot Size (Sqft.): 18,643.68
- Lot Description: Adjacent to GreenbeltCorner LotInterior LotLandscapedLevelSprinkler SystemSubdivision
- Fencing (Description): Back YardHigh FenceWood
Financial Considerations
- Price per Sqft.: $273
- Price per Acre: $2,570,093
- For Sale/Rent/Lease: For Sale
Disclosures & Reports
- Legal Description: NORTHLAKE WOODLANDS EAST 10 PH A BLK 1 LT 1
- Restrictions: No Known Restriction(s)
- Disclosures/Reports: Aerial Photo
- APN: 18005340010010000
- Block: 1
Categorized In
- Price: Under $1.5 Million$1 Million to $2 Million
- Style: Traditional
Contact Realtor Douglas Newby for Insights on Property for Sale
Douglas Newby represents clients with Dallas estate homes, architect designed homes and modern homes.
Listing provided courtesy of North Texas Real Estate Information Systems (NTREIS)
We do not independently verify the currency, completeness, accuracy or authenticity of the data contained herein. The data may be subject to transcription and transmission errors. Accordingly, the data is provided on an ‘as is, as available’ basis only.


