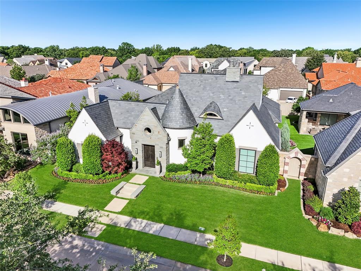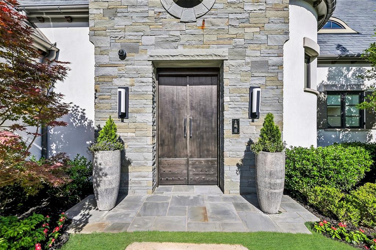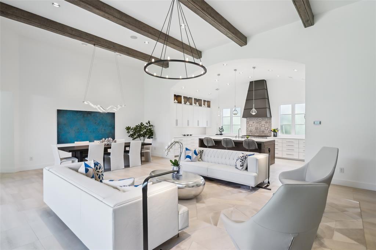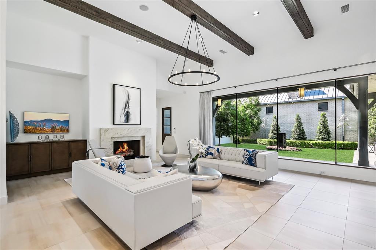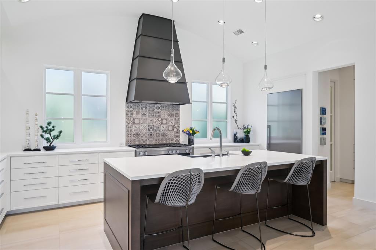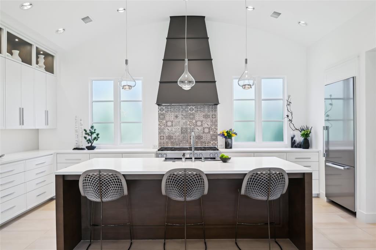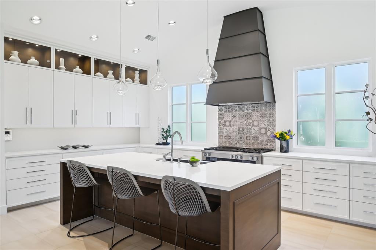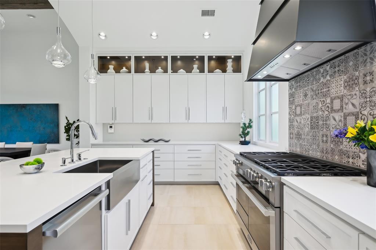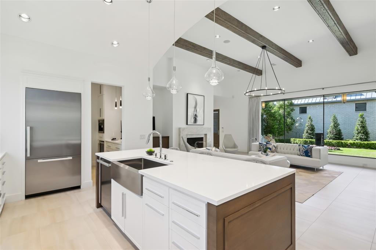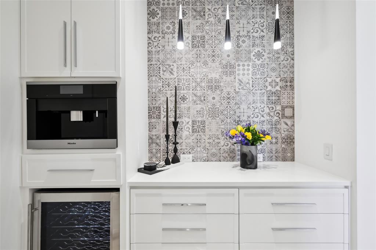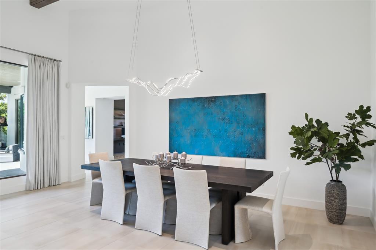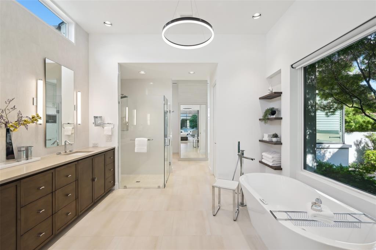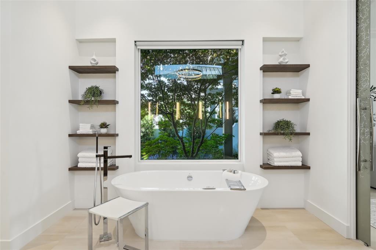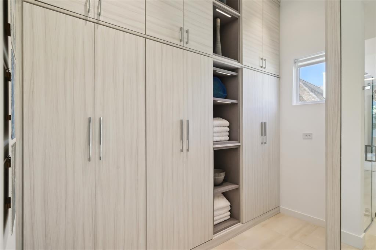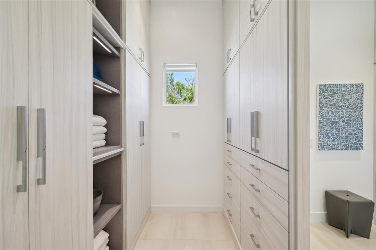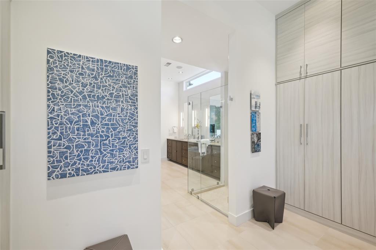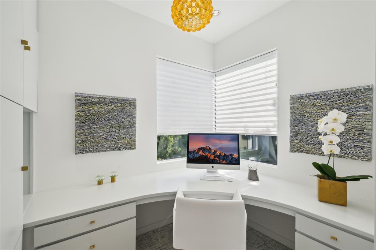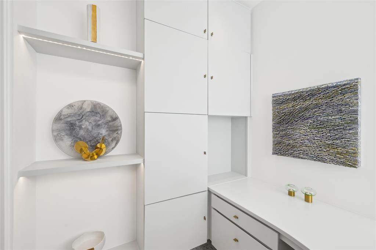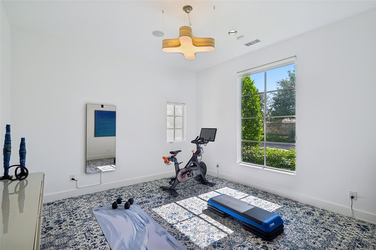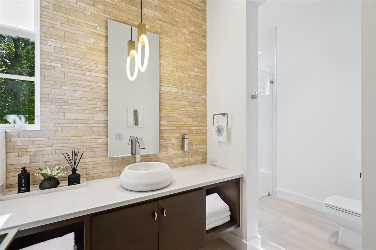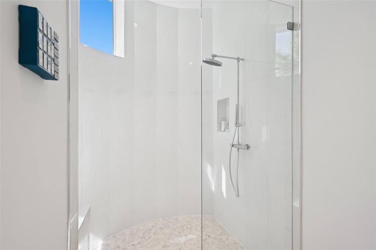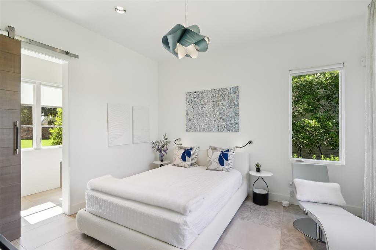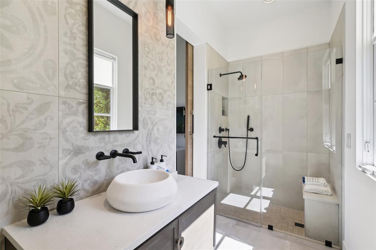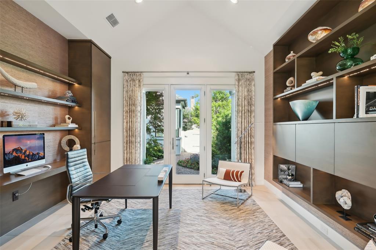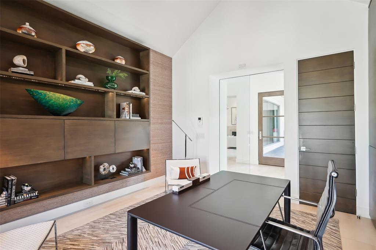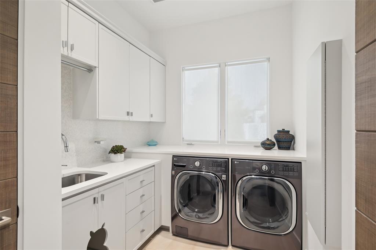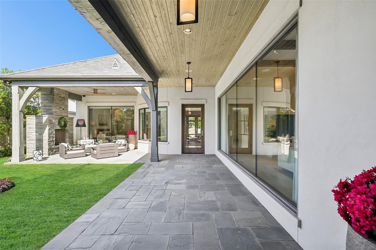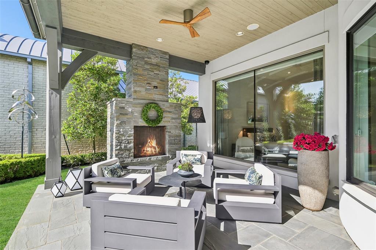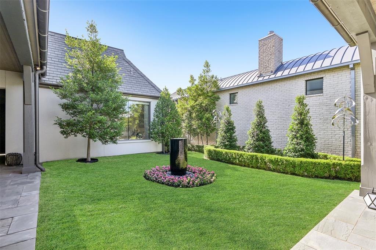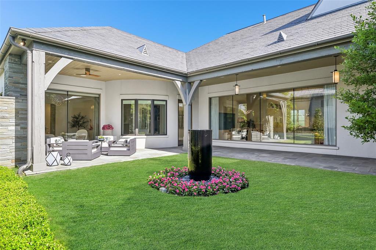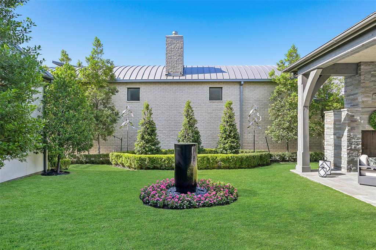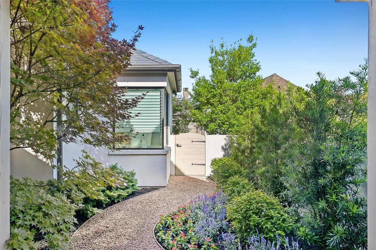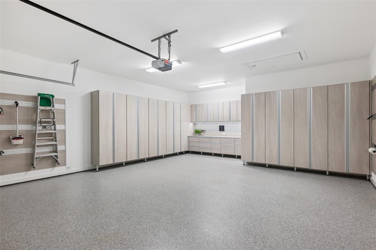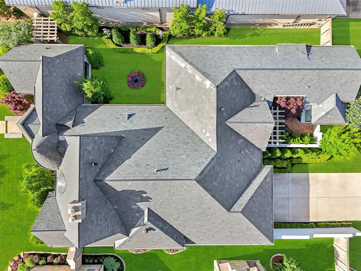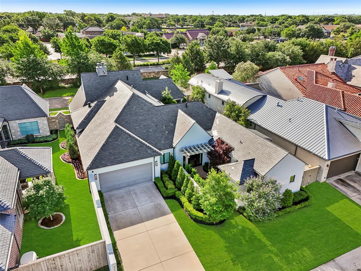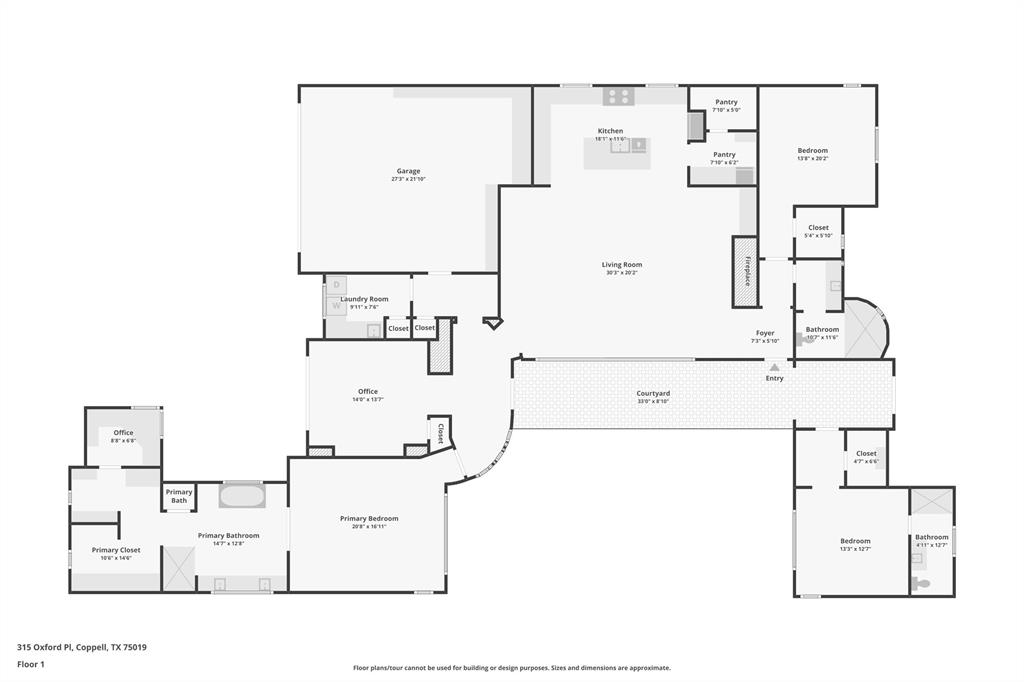315 Oxford Place, Coppell, Texas
$1,350,000 (Last Listing Price)
LOADING ..
Rare architectural beauty in Coppell’s prestigious Red Hawk neighborhood blends modern design with elegance and high-end finishes throughout. The layout centers around a private courtyard with a lush garden and patio, offering views of green space from nearly every room. A second garden in the back enhances the home’s natural light and tranquil atmosphere. Interior highlights include designer lighting by Moooi, Studio Italia, LZF, and RH, plus custom doors such as unique Italian glass doors in the primary suite. The home features a semi-detached casita with a full en-suite bath, perfect for guests or extended family. The spacious primary bedroom and casita both offer high-end California Closets systems. A third large bedroom—currently a gym—rivals the primary in size. The gourmet kitchen boasts barrel ceilings, Miele appliances, a 6-burner range, and a built-in microwave convection combo. A separate butler’s pantry includes a wine fridge and cappuccino machine. The open-concept living and dining space impresses with 14-foot ceilings, rustic beams, and a sleek marble fireplace. Rare for Dallas, the home includes separate his-and-her offices, ideal for dual remote work. Additional standout features include:-A dream garage with California Closets storage and workspace - Large laundry room with built-in ironing board and pet nook - Whole-home surround sound, including the patio - Patio misting system for summer comfort - Three exterior security cameras with motion sensors and continuous recording - Foam insulation for energy efficiency and a built-in humidifier for winter Smart features like keycode video entry, plus stylish, functional touches throughout, make this home one of a kind. The home features a durable and refined slate roof, prized for its natural beauty, longevity, and timeless curb appeal. Truly, photos can’t capture its full charm—you have to see it in person.
School District: Coppell ISD
Dallas MLS #: 20943969
Representing the Seller: Listing Agent Laura Barnett; Listing Office: RE/MAX DFW Associates
For further information on this home and the Coppell real estate market, contact real estate broker Douglas Newby. 214.522.1000
Property Overview
- Listing Price: $1,350,000
- MLS ID: 20943969
- Status: Sold
- Days on Market: 68
- Updated: 6/30/2025
- Previous Status: For Sale
- MLS Start Date: 5/22/2025
Property History
- Current Listing: $1,350,000
Interior
- Number of Rooms: 3
- Full Baths: 3
- Half Baths: 0
- Interior Features: Built-in Wine CoolerCable TV AvailableCathedral Ceiling(s)ChandelierDecorative LightingDouble VanityEat-in KitchenFlat Screen WiringHigh Speed Internet AvailableKitchen IslandNatural WoodworkOpen FloorplanPantrySmart Home SystemSound System WiringVaulted Ceiling(s)Walk-In Closet(s)Wired for Data
- Flooring: Ceramic Tile
Parking
Location
- County: Dallas
- Directions: From S Denton Tap Rd. Head west on W Bethel School Rd. Turn right onto Blackburn Dr. Turn right to stay on Blackburn Dr. Blackburn Dr turns left and becomes Oxford Pl. Home will be on the left.
Community
- Home Owners Association: Mandatory
School Information
- School District: Coppell ISD
- Elementary School: Wilson
- Middle School: Coppellnor
- High School: Coppell
Heating & Cooling
- Heating/Cooling: CentralENERGY STAR Qualified EquipmentHumidity ControlNatural Gas
Utilities
- Utility Description: City SewerCity WaterIndividual Gas MeterIndividual Water MeterSidewalk
Lot Features
- Lot Size (Acres): 0.24
- Lot Size (Sqft.): 10,454.4
- Lot Description: Interior LotLandscapedSprinkler SystemSubdivision
Financial Considerations
- Price per Sqft.: $431
- Price per Acre: $5,625,000
- For Sale/Rent/Lease: For Sale
Disclosures & Reports
- Legal Description: RED HAWK REPLAT BLK B LOT 15R ACS 0.2404
- APN: 180061600B15R0000
- Block: B
Categorized In
Contact Realtor Douglas Newby for Insights on Property for Sale
Douglas Newby represents clients with Dallas estate homes, architect designed homes and modern homes.
Listing provided courtesy of North Texas Real Estate Information Systems (NTREIS)
We do not independently verify the currency, completeness, accuracy or authenticity of the data contained herein. The data may be subject to transcription and transmission errors. Accordingly, the data is provided on an ‘as is, as available’ basis only.


