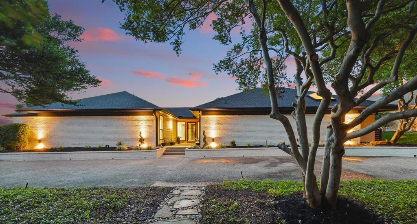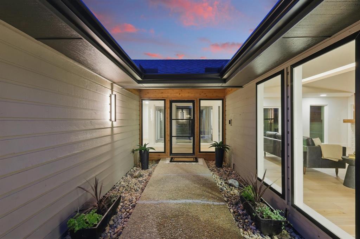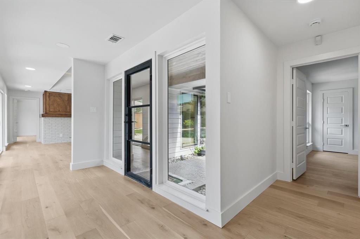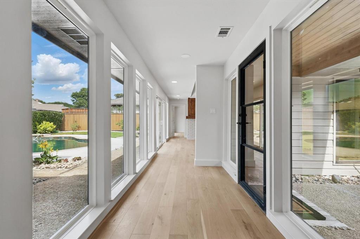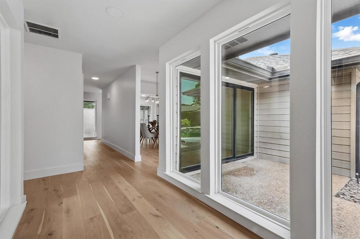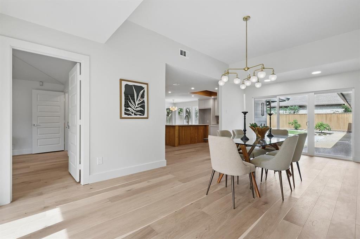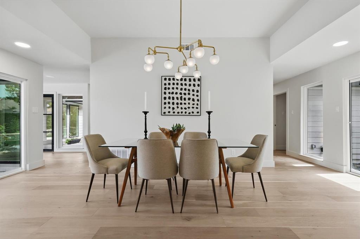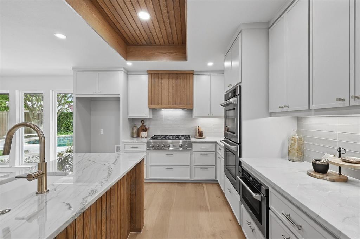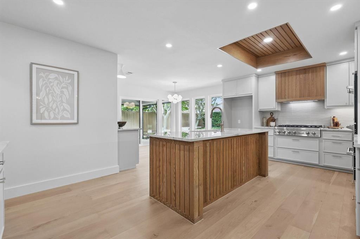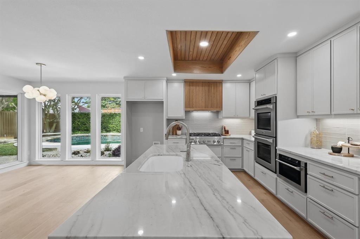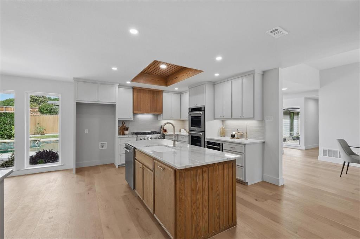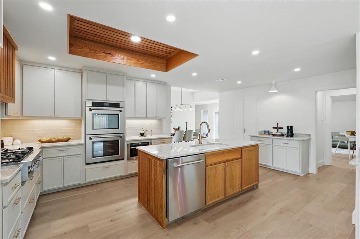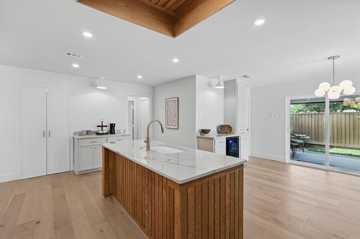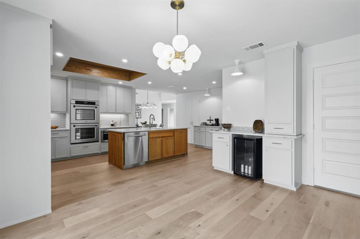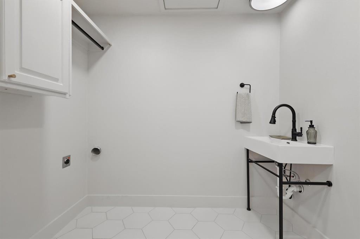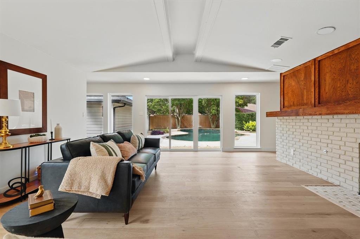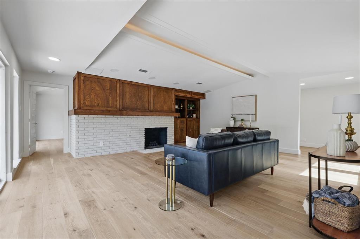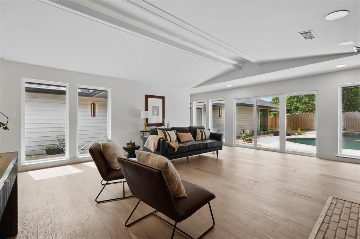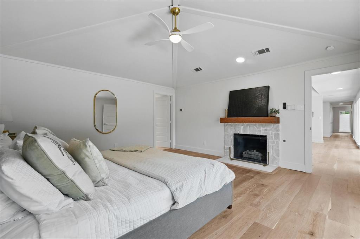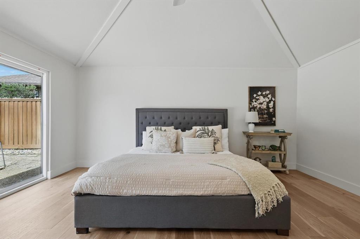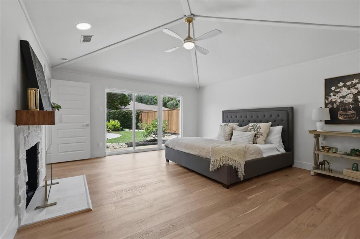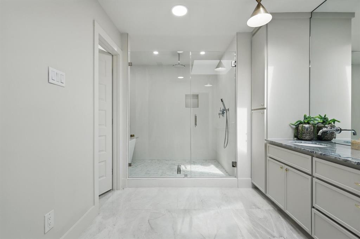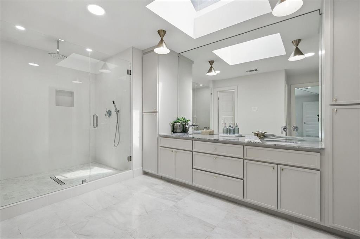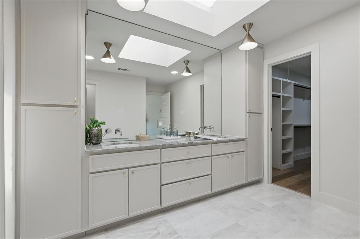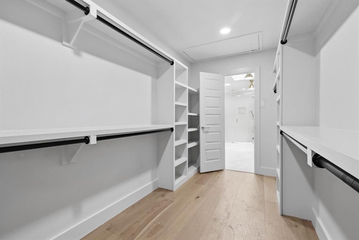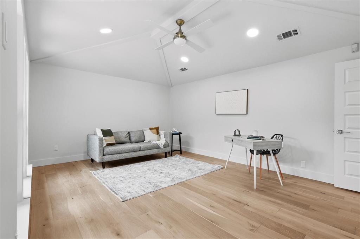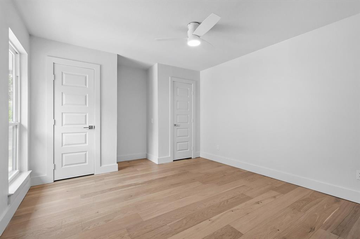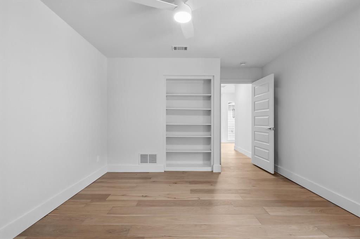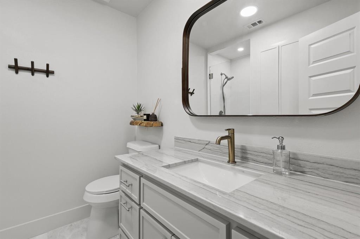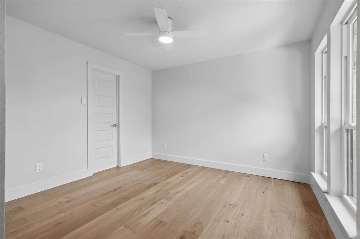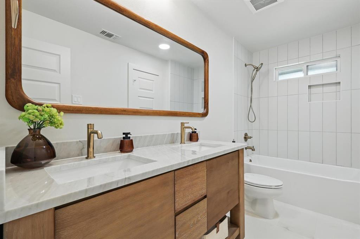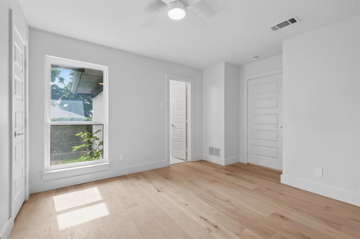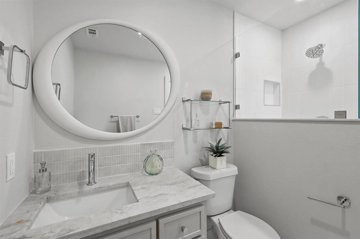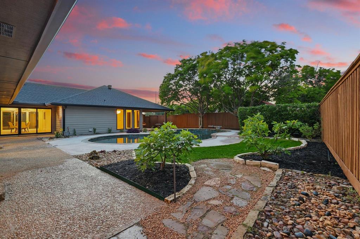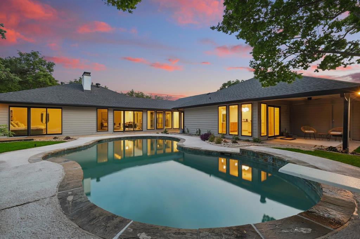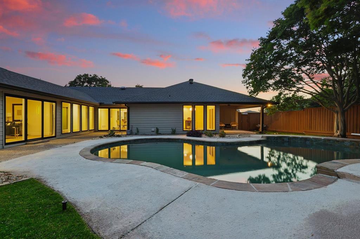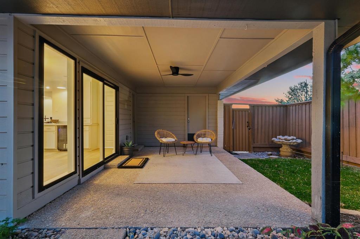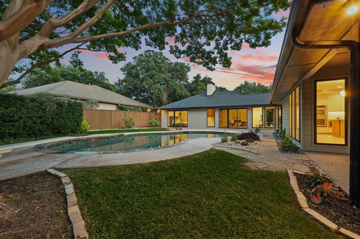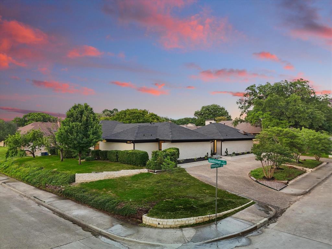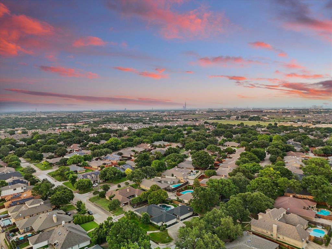7601 Pennyburn Drive, Dallas, Texas
$1,150,000
LOADING ..
Experience elevated living in this fully reimagined 5-bedroom, 4-bathroom residence, ideally located in North Dallas and zoned to Bowie Elementary. Blending timeless finishes with modern design, this home offers over 3,000 square feet of refined comfort and functionality. The interior features wide-plank white oak engineered flooring, custom oak carpentry, and designer lighting throughout. A chef’s kitchen anchors the home, complete with quartzite countertops, custom cabinetry, a 36-inch gas cooktop, and new, built-in appliances—all framed by an oversized oak island and matching vent hood. The primary suite is a retreat in itself, featuring a stone fireplace, a luxurious marble-clad bath, freestanding soaking tub, frameless glass shower, and dual custom vanities with marble counters. Secondary bathrooms have been updated with stone tile flooring, glass showers, and thoughtfully selected fixtures. Exterior upgrades include a elegantly crafted iron front door, new cedar siding, new energy-efficient windows, roof, gutters, and sleek patio sliders opening to a freshly landscaped backyard. A full irrigation system, new exterior lighting, and thoughtfully designed flower beds and sod complete the transformation. Located just minutes from premier retail, dining, and parks, this home offers a rare blend of luxury, design, and location in one of North Dallas’s most established communities.
School District: Richardson ISD
Dallas MLS #: 20928680
Representing the Seller: Listing Agent Colton Widemon; Listing Office: Bray Real Estate Group- Dallas
Representing the Buyer: Contact realtor Douglas Newby of Douglas Newby & Associates if you would like to see this property. 214.522.1000
Property Overview
- Listing Price: $1,150,000
- MLS ID: 20928680
- Status: Under Contract
- Days on Market: 6
- Updated: 5/18/2025
- Previous Status: For Sale
- MLS Start Date: 5/16/2025
Property History
- Current Listing: $1,150,000
Interior
- Number of Rooms: 5
- Full Baths: 4
- Half Baths: 0
- Interior Features: Built-in FeaturesDouble VanityEat-in KitchenFlat Screen WiringKitchen IslandLoftNatural WoodworkOpen FloorplanPantryWalk-In Closet(s)
- Flooring: Engineered Wood
Parking
- Parking Features: Circular DrivewayGarageGarage Faces RearGarage Single Door
Location
- County: Dallas
- Directions: Please use online maps of choice, to configure best route.
Community
- Home Owners Association: Voluntary
School Information
- School District: Richardson ISD
- Elementary School: Bowie
- Middle School: Lake Highlands
- High School: Pearce
Heating & Cooling
- Heating/Cooling: Central
Utilities
- Utility Description: City WaterCurbsElectricity AvailableSidewalk
Lot Features
- Lot Size (Acres): 0.33
- Lot Size (Sqft.): 14,505.48
- Fencing (Description): Back Yard
Financial Considerations
- Price per Sqft.: $365
- Price per Acre: $3,453,453
- For Sale/Rent/Lease: For Sale
Disclosures & Reports
- Legal Description: HIGHLANDS NORTH SEC 3 BLK 16/8199 LT 16
- Disclosures/Reports: Agent Related to Owner
- APN: 00000820508300000
- Block: 16819
Categorized In
- Price: Under $1.5 Million$1 Million to $2 Million
- Style: Mid-Century Modern
- Neighborhood: Far North Dallas
Contact Realtor Douglas Newby for Insights on Property for Sale
Douglas Newby represents clients with Dallas estate homes, architect designed homes and modern homes.
Listing provided courtesy of North Texas Real Estate Information Systems (NTREIS)
We do not independently verify the currency, completeness, accuracy or authenticity of the data contained herein. The data may be subject to transcription and transmission errors. Accordingly, the data is provided on an ‘as is, as available’ basis only.


