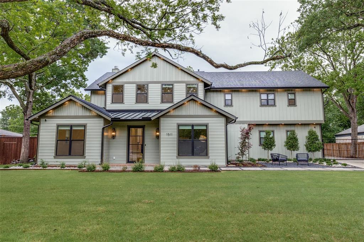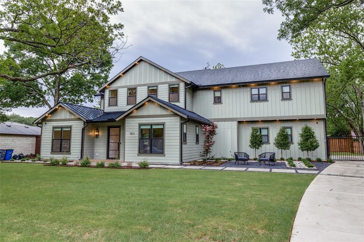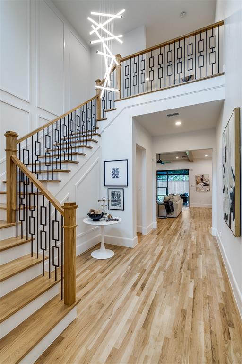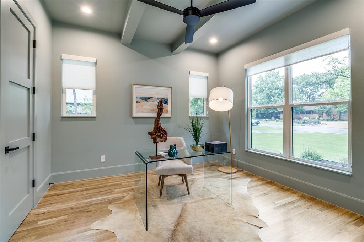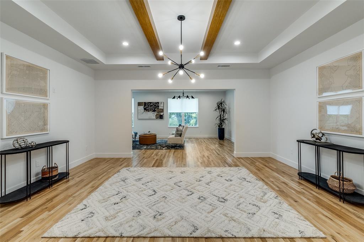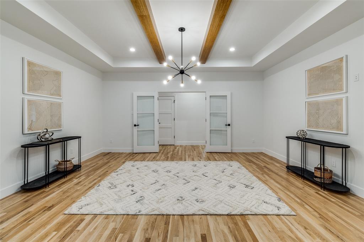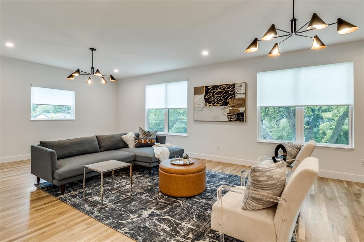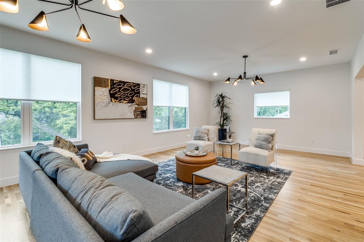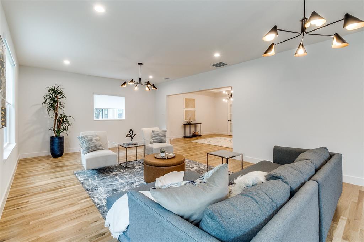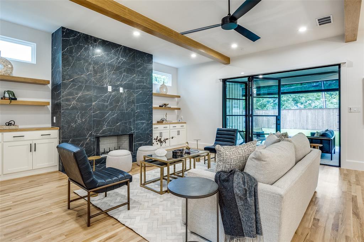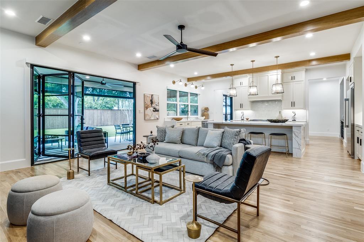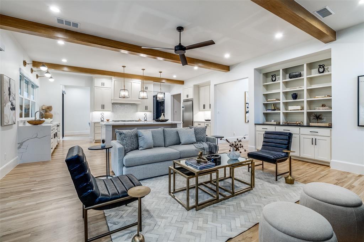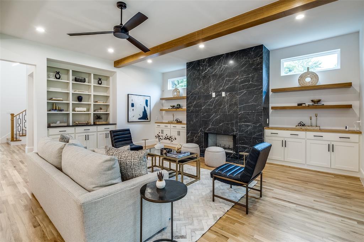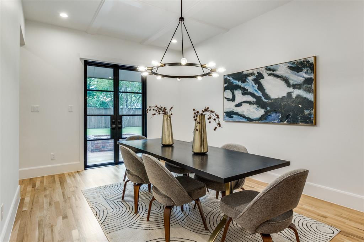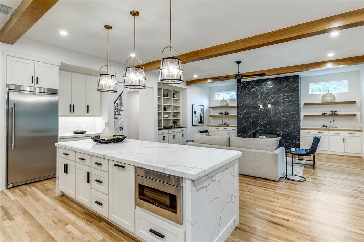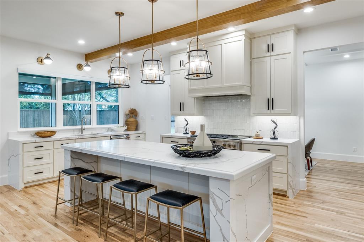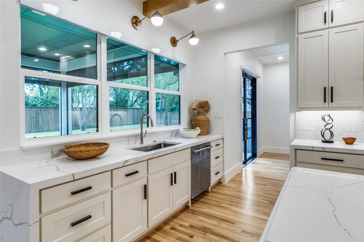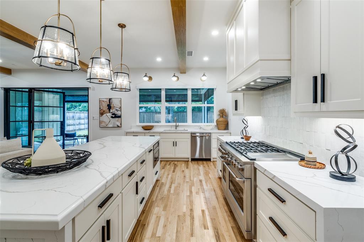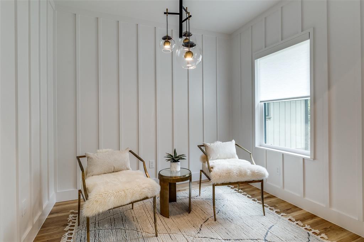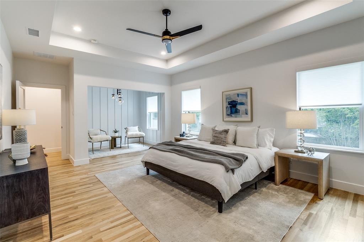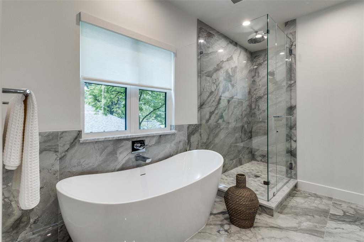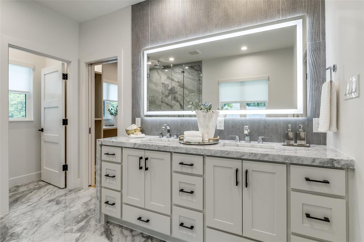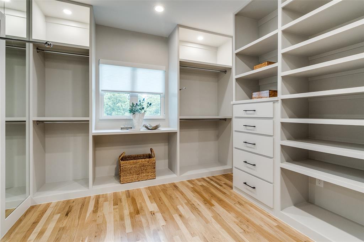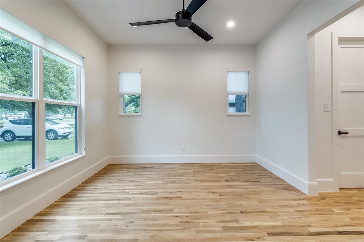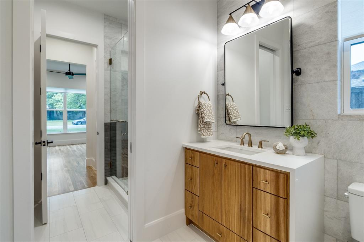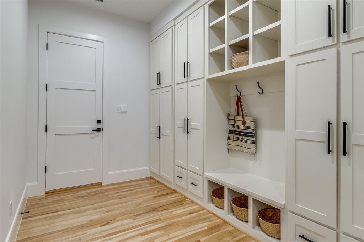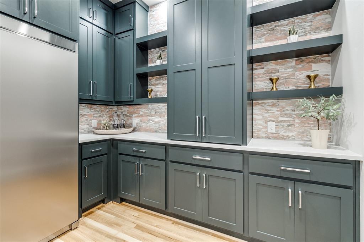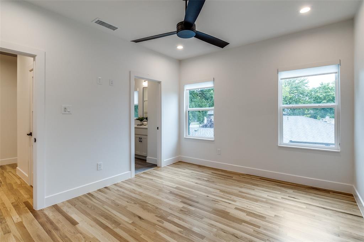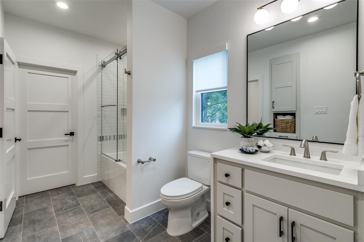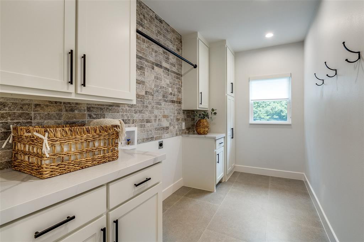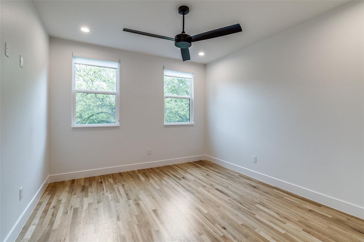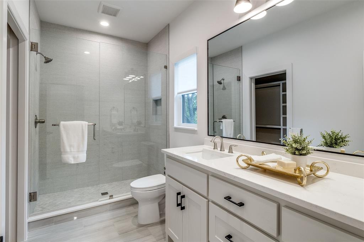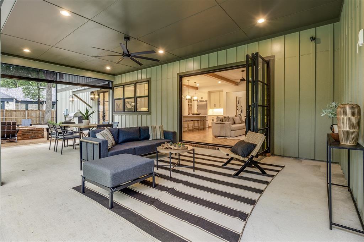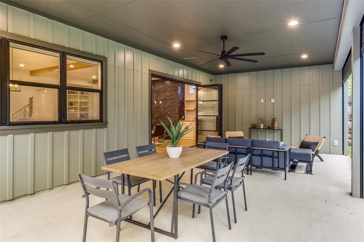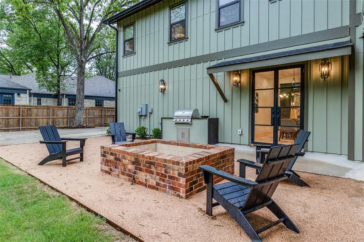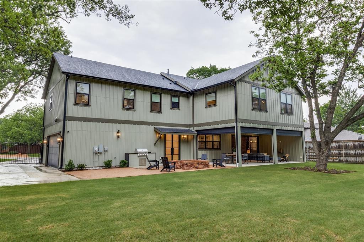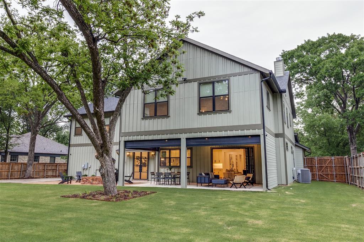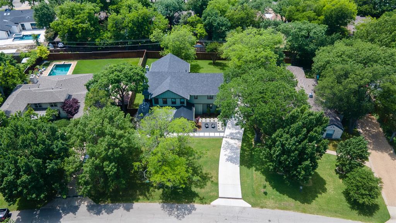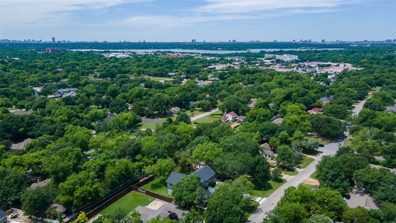1511 Tranquilla Drive, Dallas, Texas
$1,985,000
LOADING ..
Stunning New Construction in Casa Linda Estates on Oversized Lot. Experience refined living in this beautifully crafted new construction home nestled on an expansive lot in sought-after Casa Linda Estates. Boasting a striking board-and-batten exterior, steel and glass entry doors, and wide-plank hardwood floors throughout, this home seamlessly blends modern luxury with timeless charm. The open-concept kitchen is a chef’s dream, featuring a large quartz island, CAFE stainless steel appliances, a professional 6-burner gas stove with griddle and double ovens, side-by-side refrigerator, and an additional prep pantry with built-in cabinetry and a coffee pot filler. Retreat to the private master suite with a cozy sitting area, spa-like bath with lighted mirrors, and a fully customized walk-in closet. Entertain effortlessly in the spacious living room, complete with a floor-to-ceiling tiled fireplace, floating shelving, and exposed oak ceiling beams, or unwind in the separate TV room with a dedicated media area. Every detail has been thoughtfully designed—from custom steel stair balusters and solid core doors to motorized window blinds and elegant wine storage in the formal dining room. Smart home features include Nest Wi-Fi thermostats, hardwired TV internet, Hunter Wi-Fi sprinkler control, and MyQ gate and garage openers. Enjoy seamless indoor-outdoor living with a covered back porch featuring retractable remote-controlled screens, a built-in Blaze gas grill, and a brick gas firepit—perfect for year-round entertaining. Professionally landscaped grounds complete this picture-perfect home. Additional Features: LED recessed lighting throughout, Low-E tilt-in windows for easy cleaning. 2-10 Builder’s Warranty included. This home is truly a rare gem offering modern amenities, thoughtful craftsmanship, and an unbeatable location.
School District: Dallas ISD
Dallas MLS #: 20928125
Open House: Public: Sun Jul 13, 3:00PM-5:00PM
Representing the Seller: Listing Agent Charo Costello; Listing Office: Costello & Associates
Representing the Buyer: Contact realtor Douglas Newby of Douglas Newby & Associates if you would like to see this property. 214.522.1000
Property Overview
- Listing Price: $1,985,000
- MLS ID: 20928125
- Status: For Sale
- Days on Market: 65
- Updated: 7/8/2025
- Previous Status: For Sale
- MLS Start Date: 5/7/2025
Property History
- Current Listing: $1,985,000
- Original Listing: $2,285,000
Interior
- Number of Rooms: 4
- Full Baths: 4
- Half Baths: 0
- Interior Features: Built-in FeaturesDecorative LightingDouble VanityDry BarEat-in KitchenFlat Screen WiringHigh Speed Internet AvailableIn-Law Suite FloorplanKitchen IslandOpen FloorplanSmart Home SystemSound System WiringWalk-In Closet(s)Wired for Data
- Appliances: Irrigation Equipment
- Flooring: Ceramic TileHardwood
Parking
Location
- County: Dallas
- Directions: From N Buckner Blvd go north on Hermosa Dr, right on Tranquilla Dr.
Community
- Home Owners Association: None
School Information
- School District: Dallas ISD
- Elementary School: Reinhardt
- Middle School: Gaston
- High School: Adams
Heating & Cooling
- Heating/Cooling: CentralENERGY STAR Qualified EquipmentFireplace(s)Natural Gas
Utilities
- Utility Description: City SewerCity WaterConcrete
Lot Features
- Lot Size (Acres): 0.42
- Lot Size (Sqft.): 18,469.44
- Lot Dimensions: 100X180
- Lot Description: Interior LotLevelMany TreesOakSprinkler SystemSubdivision
- Fencing (Description): Wood
Financial Considerations
- Price per Sqft.: $436
- Price per Acre: $4,681,604
- For Sale/Rent/Lease: For Sale
Disclosures & Reports
- Legal Description: CASA LINDA ESTATES BLK 5/5326 LT 8 CO-DALLAS
- APN: 00000374905000000
- Block: 5/5326
Categorized In
- Price: Over $1.5 Million$1 Million to $2 Million
- Style: Modern Farmhouse
- Neighborhood: East Dallas
Contact Realtor Douglas Newby for Insights on Property for Sale
Douglas Newby represents clients with Dallas estate homes, architect designed homes and modern homes.
Listing provided courtesy of North Texas Real Estate Information Systems (NTREIS)
We do not independently verify the currency, completeness, accuracy or authenticity of the data contained herein. The data may be subject to transcription and transmission errors. Accordingly, the data is provided on an ‘as is, as available’ basis only.


