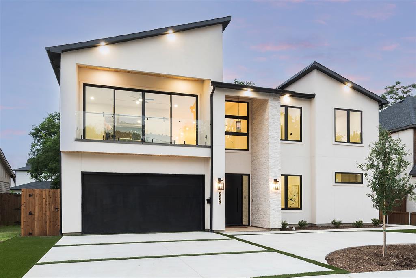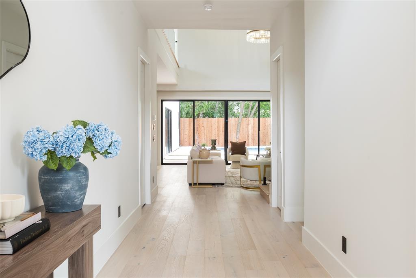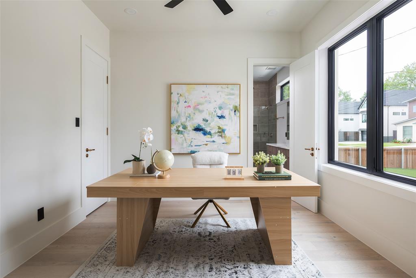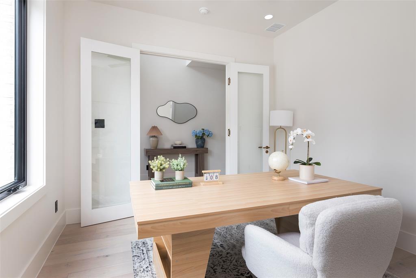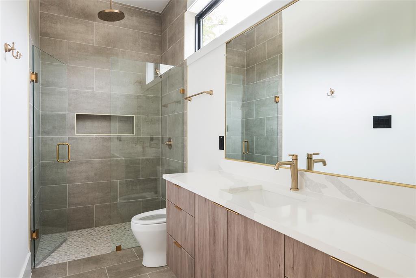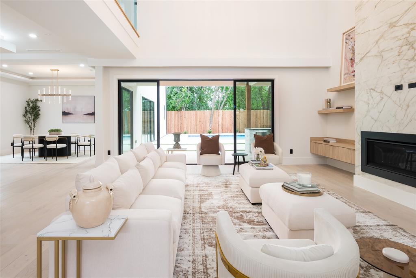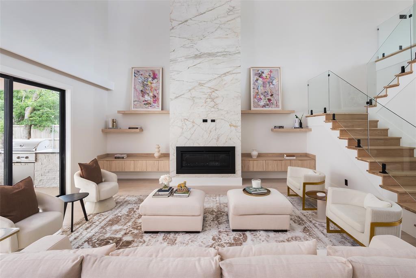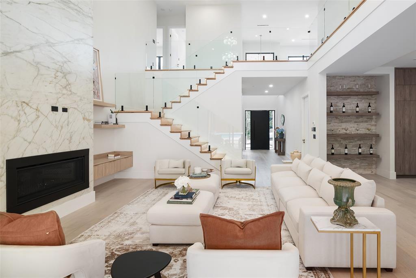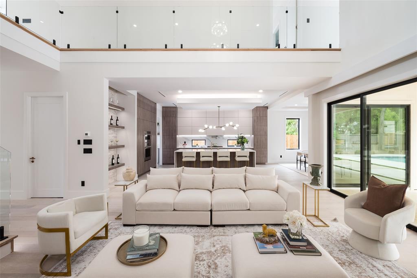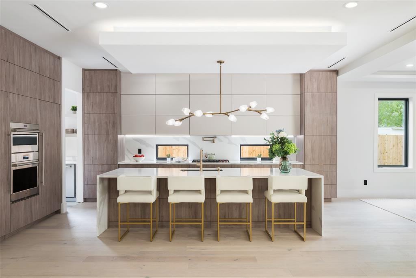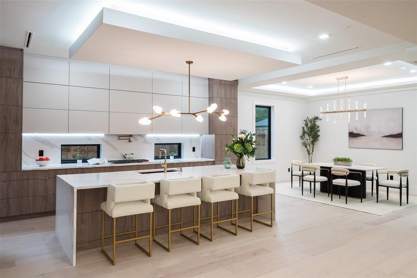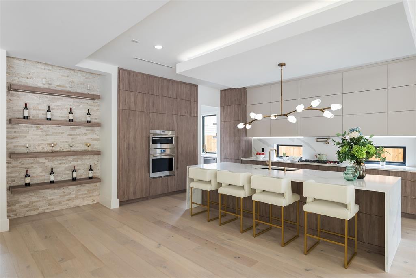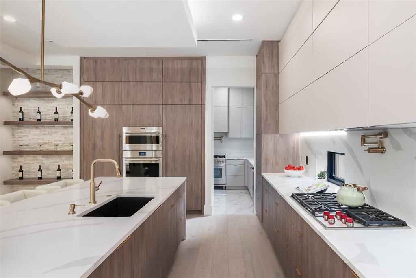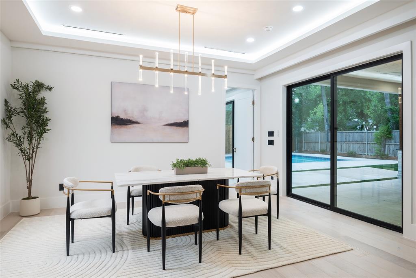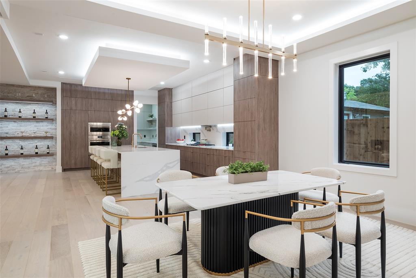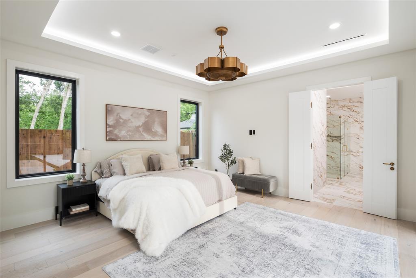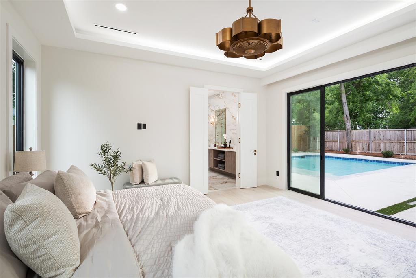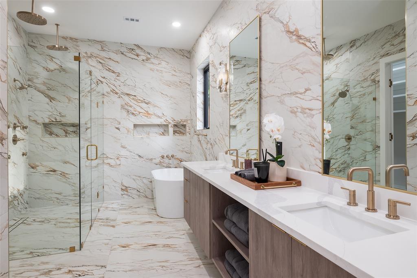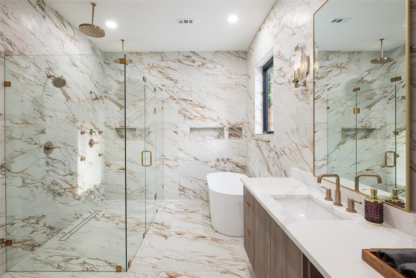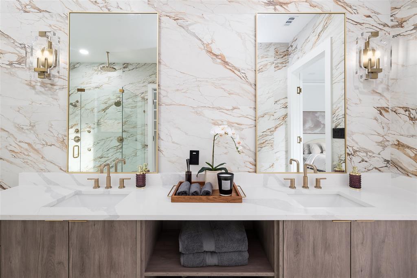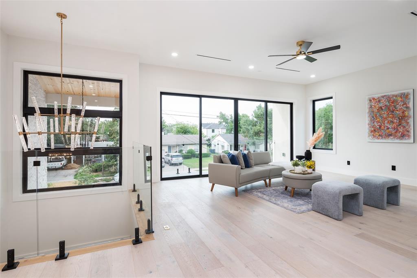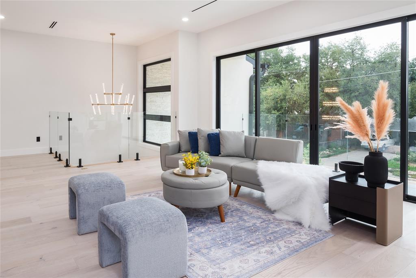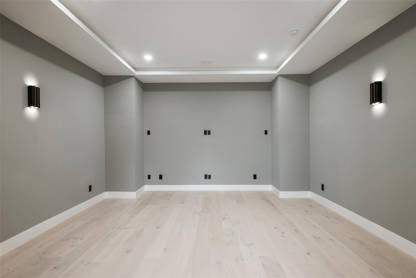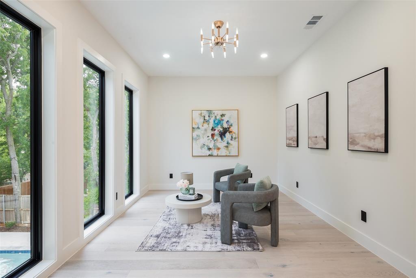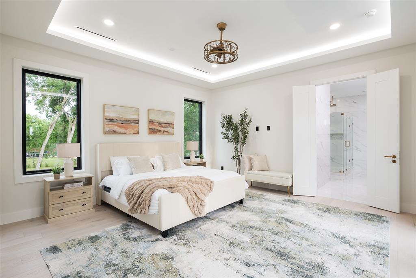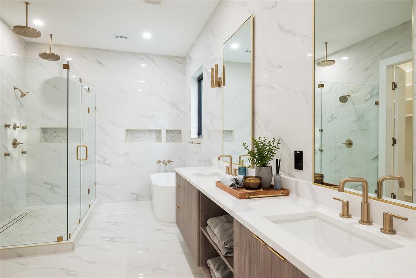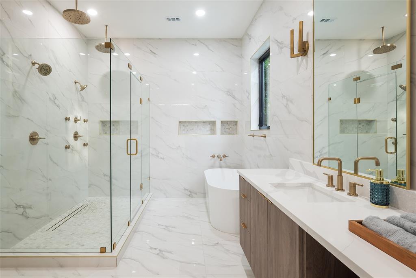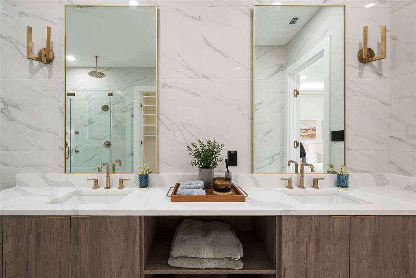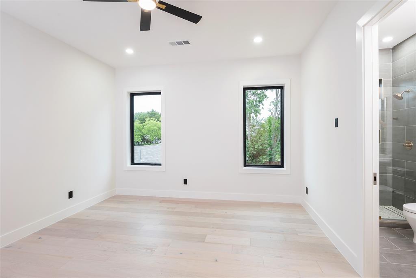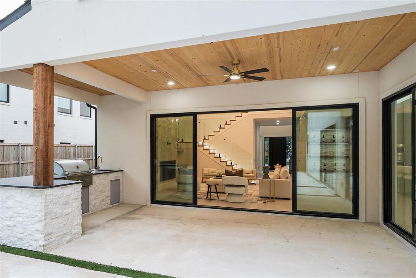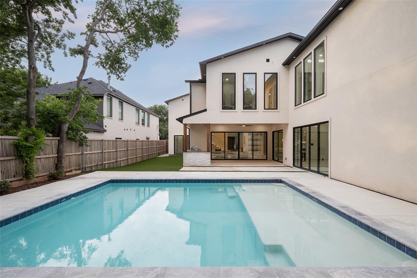4326 Merrell Road, Dallas, Texas
$2,250,000
LOADING ..
Discover Your Dream Home by IRACA Development. Welcome to unparalleled luxury in the heart of Preston Hollow. This state of the art smart home is perfectly located in the prestigious private school corridor, offering both sophistication and convenience. Designed for refined living, this stunning residence features seven bedrooms, including two expansive primary suites, each with spa like ensuites featuring double vanities, a separate garden tub, dual waterfall showers, and generous walk-in closets. The upstairs primary suite also includes a private exercise room with serene views of the backyard and pool. One bedroom easily doubles as a dedicated home office. The gourmet kitchen is a chef’s dream, outfitted with premium Sub-Zero and Bertazzoni appliances—a 36-inch gas range, dishwasher, and built-in 30-inch refrigerator and freezer. A secondary spice kitchen with ample pantry storage enhances functionality and convenience. Entertainment spaces abound: enjoy a spacious game room, a media room, and a temperature-controlled wine cellar adjacent to the kitchen. Outside, an expansive covered patio with a full outdoor kitchen—complete with gas grill, sink, and refrigerator—overlooks the beautifully designed 7-foot-deep in-ground pool, surrounded by concrete decking, artificial turf, and low-maintenance landscaping.Additional highlights include, Three full bathrooms and a guest powder room, Two laundry areas: one on the second floor with included appliances, and another in the mudroom near the double-car garage, Backup generator wiring for peace of mind in emergency situations. This home seamlessly blends modern technology, luxury, and comfort—your ultimate Preston Hollow oasis awaits.
School District: Dallas ISD
Dallas MLS #: 20925509
Representing the Seller: Listing Agent Eric Narosov; Listing Office: Allie Beth Allman & Assoc.
Representing the Buyer: Contact realtor Douglas Newby of Douglas Newby & Associates if you would like to see this property. 214.522.1000
Property Overview
- Listing Price: $2,250,000
- MLS ID: 20925509
- Status: For Sale
- Days on Market: 0
- Updated: 5/12/2025
- Previous Status: For Sale
- MLS Start Date: 5/12/2025
Property History
- Current Listing: $2,250,000
Interior
- Number of Rooms: 7
- Full Baths: 5
- Half Baths: 1
- Interior Features: Decorative LightingEat-in KitchenKitchen IslandOpen FloorplanPantrySmart Home SystemSound System WiringVaulted Ceiling(s)Walk-In Closet(s)Second Primary Bedroom
- Flooring: Ceramic TileEngineered Wood
Parking
- Parking Features: Garage Door OpenerGarage Faces FrontGarage Single Door
Location
- County: Dallas
- Directions: GPS
Community
- Home Owners Association: None
School Information
- School District: Dallas ISD
- Elementary School: Withers
- Middle School: Walker
- High School: White
Heating & Cooling
- Heating/Cooling: CentralNatural Gas
Utilities
- Utility Description: City WaterElectricity Available
Lot Features
- Lot Size (Acres): 0.2
- Lot Size (Sqft.): 8,755.56
Financial Considerations
- Price per Sqft.: $423
- Price per Acre: $11,194,030
- For Sale/Rent/Lease: For Sale
Disclosures & Reports
- Legal Description: NORTHCREST LT 2O & 12.5FT 21
- APN: 00000417484000000
- Block: 55536
Categorized In
- Price: Over $1.5 Million$2 Million to $3 Million
- Style: Contemporary/Modern
- Neighborhood: Walnut Hill to Forest Lane
Contact Realtor Douglas Newby for Insights on Property for Sale
Douglas Newby represents clients with Dallas estate homes, architect designed homes and modern homes.
Listing provided courtesy of North Texas Real Estate Information Systems (NTREIS)
We do not independently verify the currency, completeness, accuracy or authenticity of the data contained herein. The data may be subject to transcription and transmission errors. Accordingly, the data is provided on an ‘as is, as available’ basis only.


