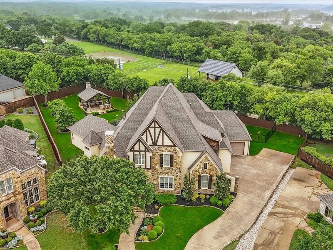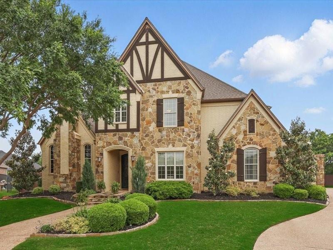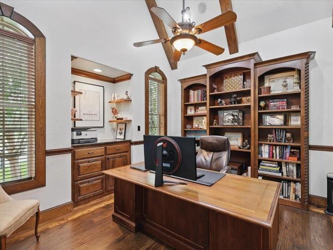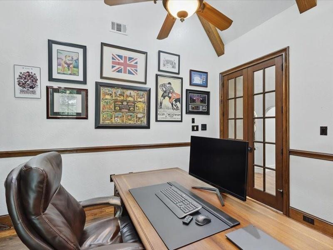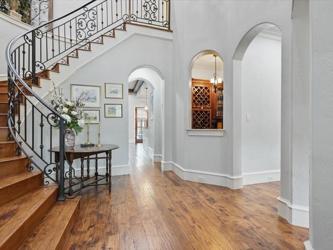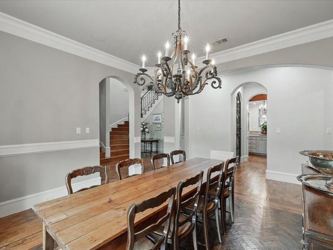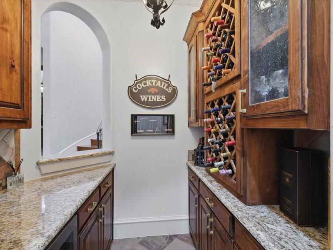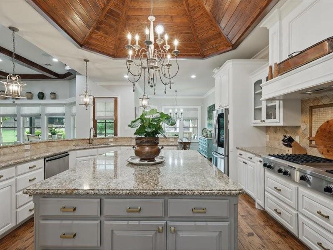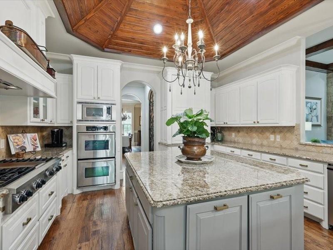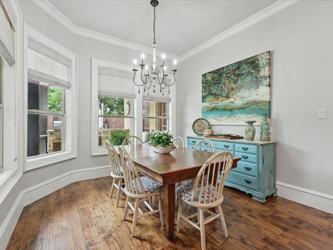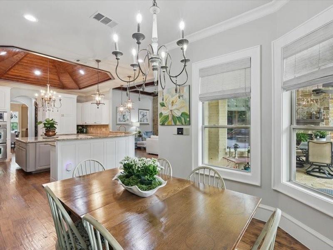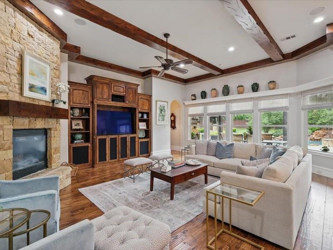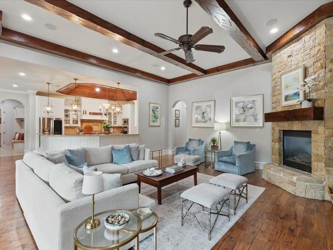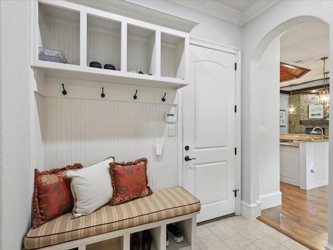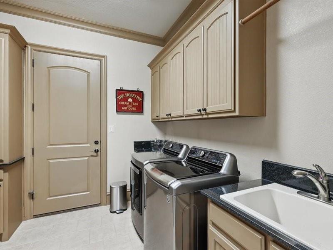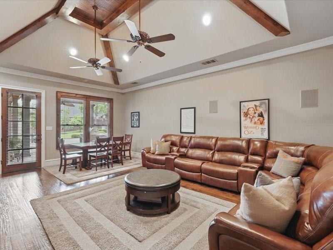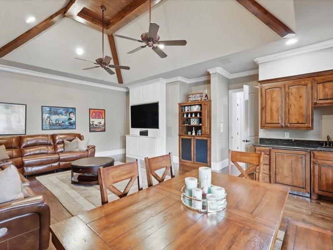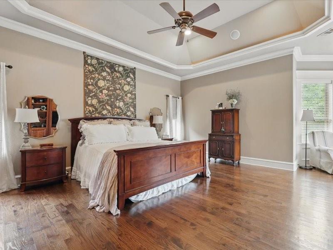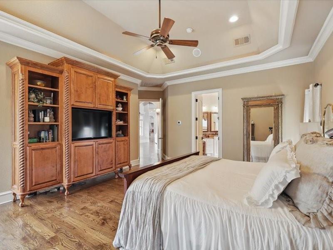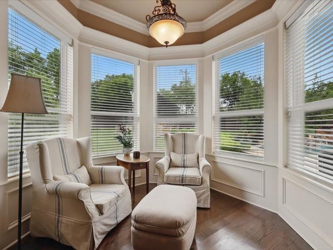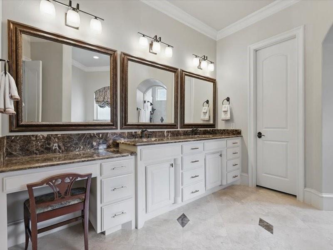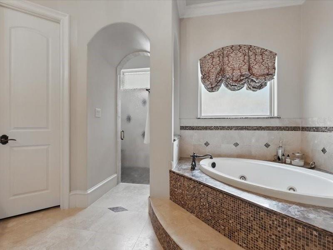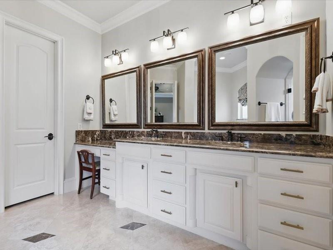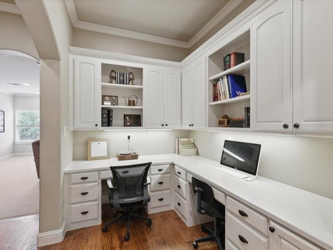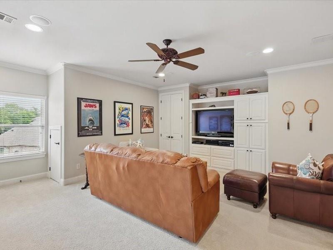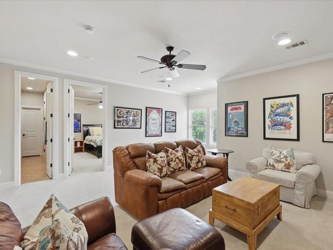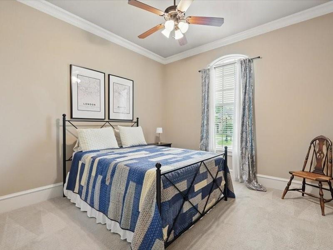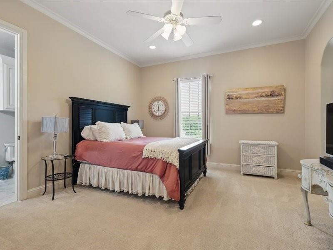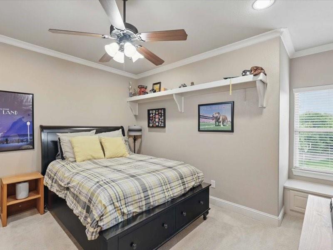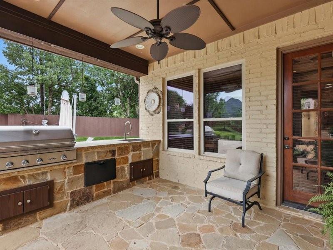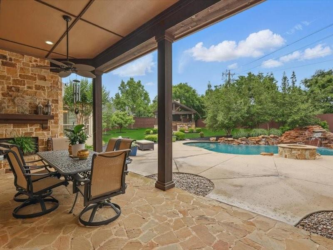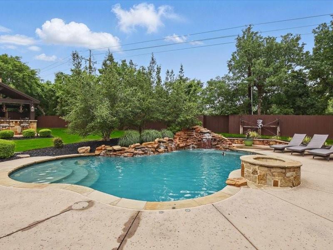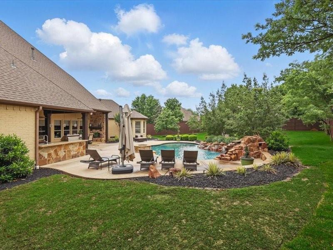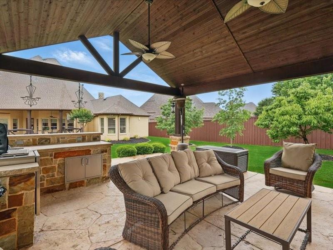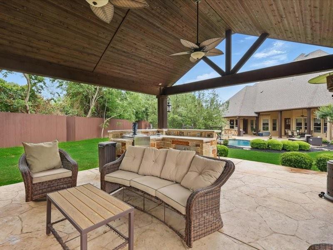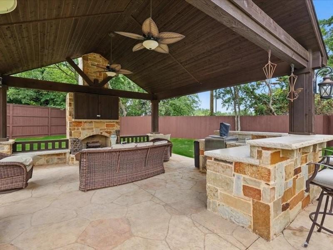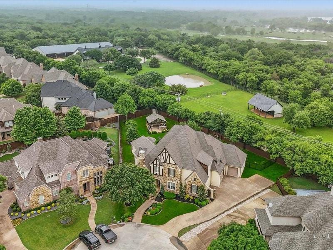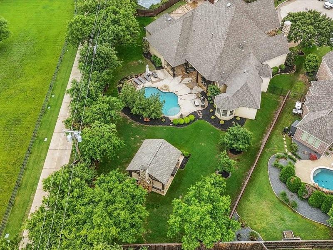316 Eagles Court, Trophy Club, Texas
$1,474,999
LOADING ..
Tucked away on an oversized cul-de-sac lot near Corps of Engineers land, this exceptional home blends luxury, privacy, and function. Enjoy tranquil views and mature trees in a peaceful, natural setting. Inside, hand-scraped hardwood floors flow through an open layout featuring three living areas and a chef's kitchen with a over-sized island, granite countertops, dual breakfast bars, and abundant cabinetry. The primary suite offers a spa-like retreat, while all four bedrooms include custom walk-in closets. A large laundry room with workspace, floored walk-in attic storage, and an upstairs study area with dual workstations add to the home's versatility. Entertainment is effortless with a dedicated downstairs media room featuring surround sound, a wet bar with beverage refrigerator and ice maker, and a separate wine bar room with dual-temp fridge. An upstairs bedroom offers a private study ideal for guests or remote work. Step outside to your private resort style backyard. Enjoy a sparkling pool with a waterfall, covered patio with fire pit and fully equipped outdoor cabana featuring a fireplace, kegerator, Bull insulated beverage tub, and built-in dishwasher. The outdoor kitchen boasts a 38 inch Delta Heat gas grill with rotisserie, deep sink, and a dishwasher-perfect for hosting year-round. This thoughtfully designed home offer luxury living with smart, functional details in one of Trophy Club's most sought-after neighborhoods!
School District: Northwest ISD
Dallas MLS #: 20923132
Representing the Seller: Listing Agent Nicole Mickens; Listing Office: Keller Williams Realty
Representing the Buyer: Contact realtor Douglas Newby of Douglas Newby & Associates if you would like to see this property. 214.522.1000
Property Overview
- Listing Price: $1,474,999
- MLS ID: 20923132
- Status: Under Contract
- Days on Market: 6
- Updated: 5/9/2025
- Previous Status: For Sale
- MLS Start Date: 5/2/2025
Property History
- Current Listing: $1,474,999
Interior
- Number of Rooms: 4
- Full Baths: 4
- Half Baths: 1
- Interior Features: Built-in FeaturesBuilt-in Wine CoolerCable TV AvailableCentral VacuumChandelierDecorative LightingDouble VanityDry BarFlat Screen WiringGranite CountersHigh Speed Internet AvailableKitchen IslandPantrySound System WiringVaulted Ceiling(s)Walk-In Closet(s)Wet Bar
- Appliances: Air Purifier
- Flooring: CarpetCeramic TileMarbleWood
Parking
- Parking Features: CoveredGarage Door OpenerGarage Faces SideLighted
Location
- County: Denton
- Directions: See GPS Take Hwy 114 to Dove. Exit & stay on the access road to Trophy Wood. Turn Right to Indian Creek & Turn Right. Got to Skyline Dr. & take a right to Eagle Ct
Community
- Home Owners Association: None
School Information
- School District: Northwest ISD
- Elementary School: Beck
- Middle School: Medlin
- High School: Nelson
Heating & Cooling
- Heating/Cooling: CentralNatural GasZoned
Utilities
Lot Features
- Lot Size (Acres): 0.47
- Lot Size (Sqft.): 20,342.52
- Lot Dimensions: 196x122x55x173x52
- Lot Description: Cul-De-SacFew TreesInterior LotIrregular LotLandscapedLrg. Backyard GrassSprinkler SystemSubdivision
- Fencing (Description): MetalWood
Financial Considerations
- Price per Sqft.: $282
- Price per Acre: $3,158,456
- For Sale/Rent/Lease: For Sale
Disclosures & Reports
- Legal Description: Eagles Ridge Ph Ii Blk A Lot 1
- Restrictions: Deed
- Disclosures/Reports: Aerial Photo,Deed Restrictions,Utility Easement
- APN: Sj1177a00000a000000160000
- Block: A
Categorized In
- Price: Under $1.5 Million$1 Million to $2 Million
- Style: Traditional
Contact Realtor Douglas Newby for Insights on Property for Sale
Douglas Newby represents clients with Dallas estate homes, architect designed homes and modern homes.
Listing provided courtesy of North Texas Real Estate Information Systems (NTREIS)
We do not independently verify the currency, completeness, accuracy or authenticity of the data contained herein. The data may be subject to transcription and transmission errors. Accordingly, the data is provided on an ‘as is, as available’ basis only.


