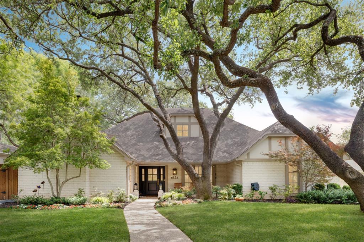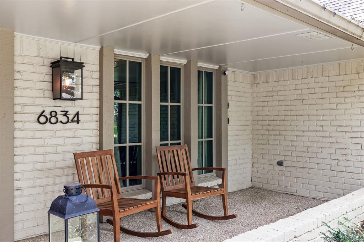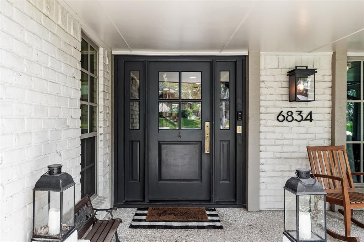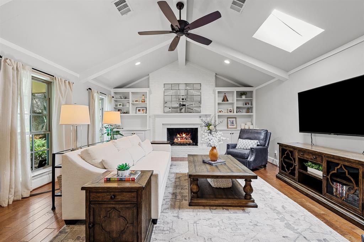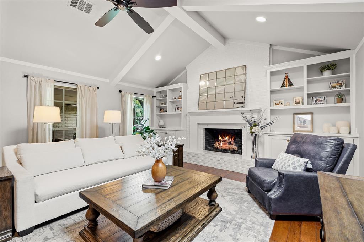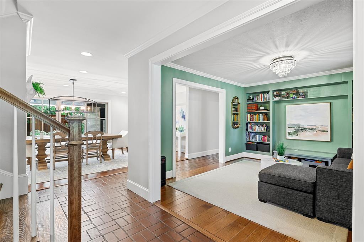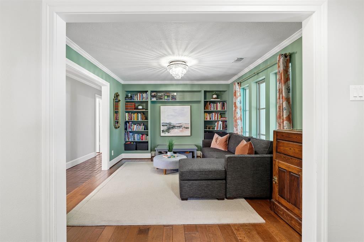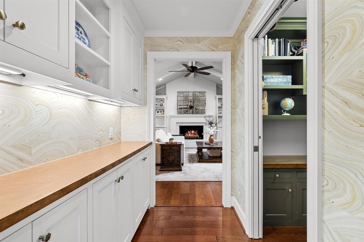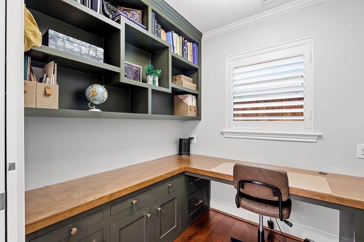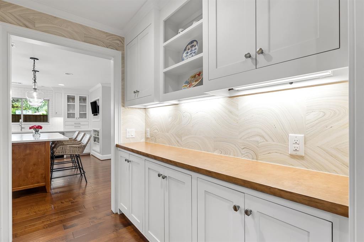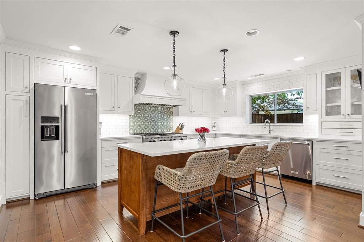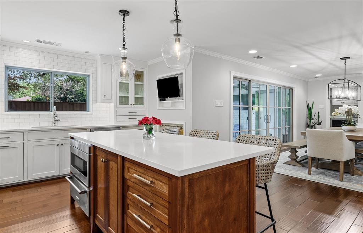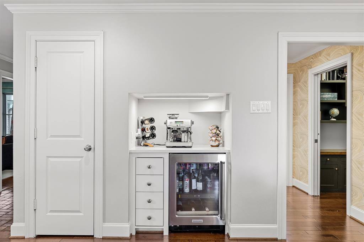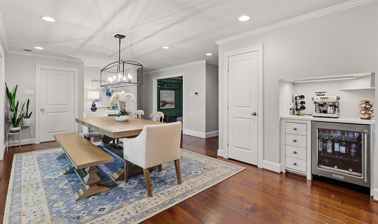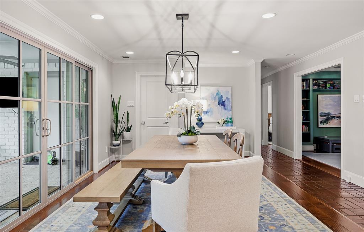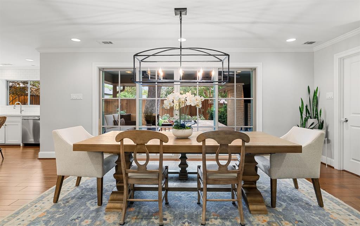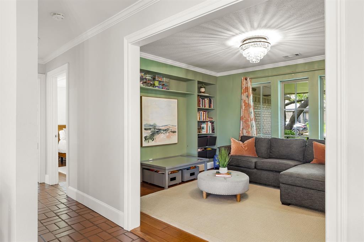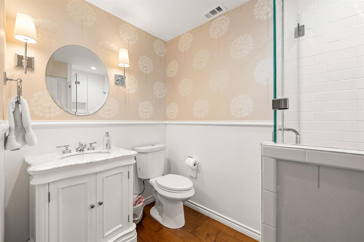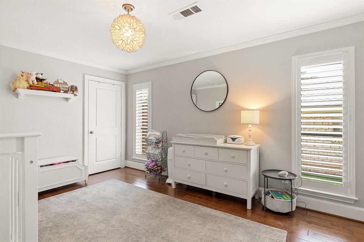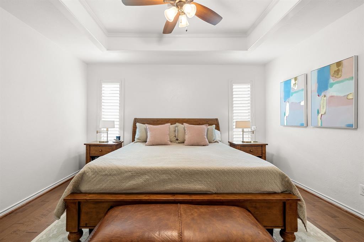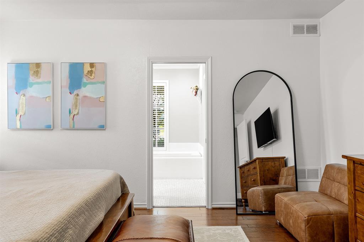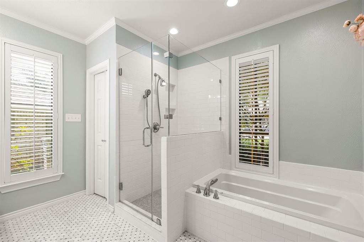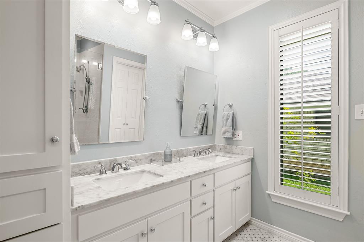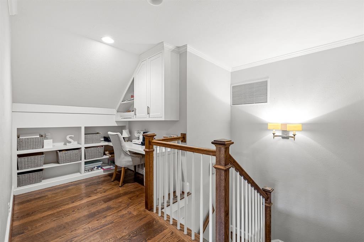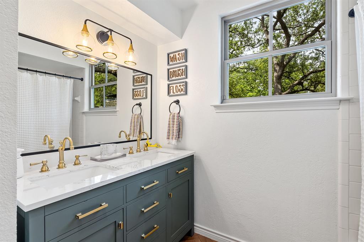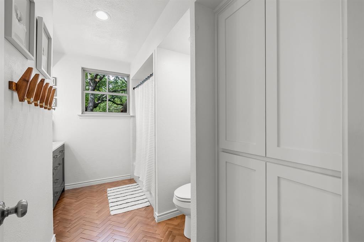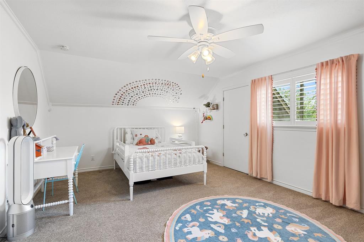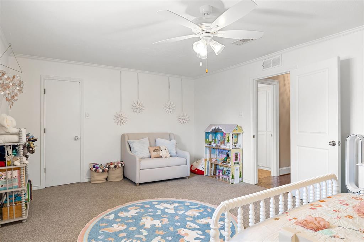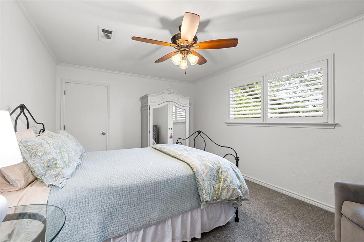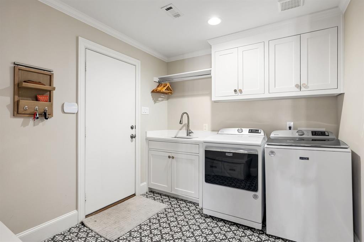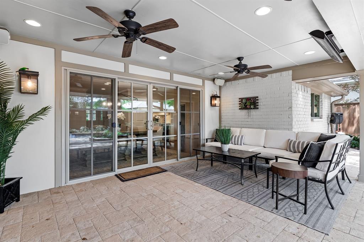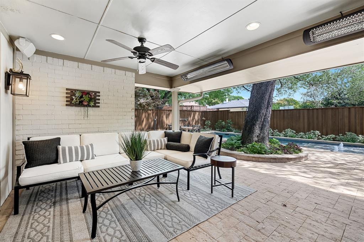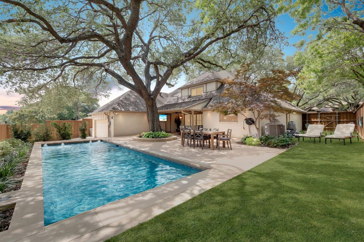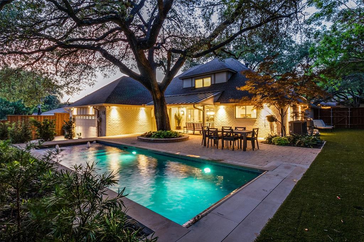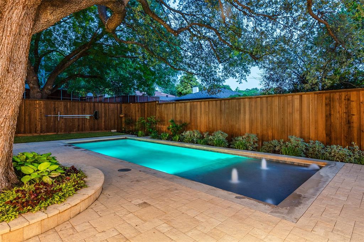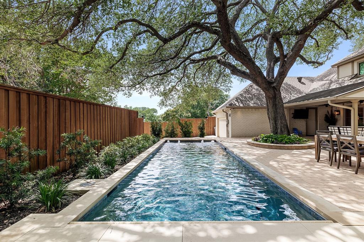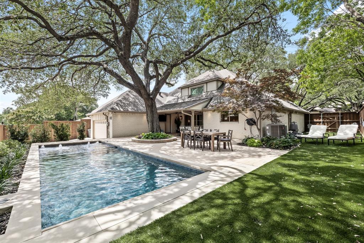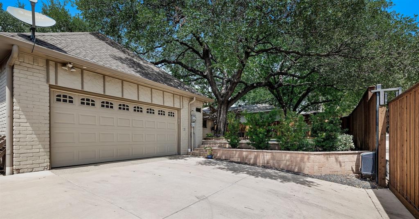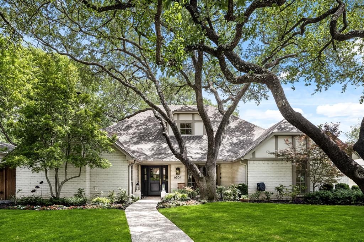6834 Sedgwick Drive, Dallas, Texas
$1,250,000
LOADING ..
Situated on a quiet, tree-lined street in the highly sought-after Merriman Park Estates neighborhood of Lake Highlands, this fully updated home combines timeless charm with modern convenience and is zoned to the exemplary Merriman Park Elementary. From the picture-perfect drive-up featuring a mature oak tree and manicured landscaping to the inviting covered front porch, this home impresses from the start. Inside, you'll find a stunningly updated kitchen with quartz countertops, stainless steel appliances including a chef's cooktop, a coffee bar with mini fridge, and a large island that opens to the dining area with sliding glass doors leading directly to your backyard oasis. A dedicated office space with wraparound desk and built-ins is tucked off the kitchen—ideal for working from home. The spacious den boasts vaulted beamed ceilings, skylights, a gas fireplace, and custom built-ins. A second living area is currently used as a playroom but could easily function as another office or enclosed flex space. The primary suite is located downstairs and features a walk-in closet and a luxuriously renovated en suite bath with marble flooring and dual sinks. A second guest bedroom downstairs has access to a fully updated hall bath. Upstairs, you'll find two additional guest bedrooms, an updated bathroom, and a lofted desk area, perfect for a homework station or creative workspace. Additional highlights include a large mudroom and utility room with access to the oversized attached 2-car garage. The backyard is a true showstopper, featuring a new resort-style pool with water features and an automatic pool cover, low-maintenance turf, a privacy fence with automated sliding gate, and a covered outdoor living area with built-in heaters—ideal for year-round enjoyment! Walking distance to Lake Highlands Town Center, R.P. Brooks Park and the trailhead! See Supplements for full update list.
School District: Richardson ISD
Dallas MLS #: 20918933
Representing the Seller: Listing Agent Kate Looney Walters; Listing Office: Compass RE Texas, LLC
Representing the Buyer: Contact realtor Douglas Newby of Douglas Newby & Associates if you would like to see this property. 214.522.1000
Property Overview
- Listing Price: $1,250,000
- MLS ID: 20918933
- Status: Sale Pending
- Days on Market: 7
- Updated: 5/20/2025
- Previous Status: For Sale
- MLS Start Date: 5/16/2025
Property History
- Current Listing: $1,250,000
Interior
- Number of Rooms: 4
- Full Baths: 3
- Half Baths: 0
- Interior Features: Built-in Wine CoolerDecorative LightingDouble VanityDry BarEat-in KitchenFlat Screen WiringHigh Speed Internet AvailableKitchen IslandLoftPantryVaulted Ceiling(s)Walk-In Closet(s)
- Flooring: Brick/AdobeCarpetCeramic TileWood
Parking
Location
- County: Dallas
- Directions: From 75 take the Walnut Hill exit and drive east on Walnut Hill. Take a right (south) on Abrams and a left (east) on Merriman Parkway. Sedgwick will be the second street on the left and the house will be on your right.
Community
- Home Owners Association: None
School Information
- School District: Richardson ISD
- Elementary School: Merriman Park
- High School: Lake Highlands
Heating & Cooling
- Heating/Cooling: CentralNatural Gas
Utilities
- Utility Description: AlleyCity SewerCity WaterCurbsSidewalk
Lot Features
- Lot Size (Acres): 0.23
- Lot Size (Sqft.): 10,018.8
- Lot Dimensions: 80x125
- Lot Description: Few TreesInterior LotLandscapedLrg. Backyard GrassSprinkler System
- Fencing (Description): Wood
Financial Considerations
- Price per Sqft.: $406
- Price per Acre: $5,434,783
- For Sale/Rent/Lease: For Sale
Disclosures & Reports
- Legal Description: MERRIMAN PARK ESTS BLK F/7682 LT 28
- APN: 00000763268000000
- Block: F7682
Categorized In
- Price: Under $1.5 Million$1 Million to $2 Million
- Style: Traditional
- Neighborhood: Lake Highlands
Contact Realtor Douglas Newby for Insights on Property for Sale
Douglas Newby represents clients with Dallas estate homes, architect designed homes and modern homes.
Listing provided courtesy of North Texas Real Estate Information Systems (NTREIS)
We do not independently verify the currency, completeness, accuracy or authenticity of the data contained herein. The data may be subject to transcription and transmission errors. Accordingly, the data is provided on an ‘as is, as available’ basis only.


