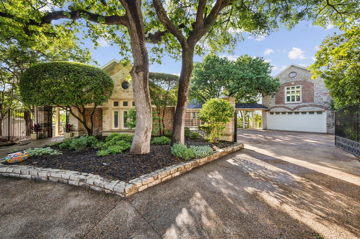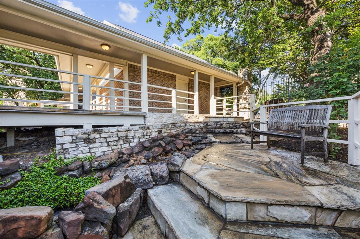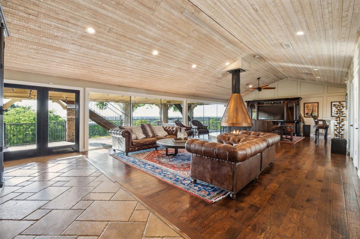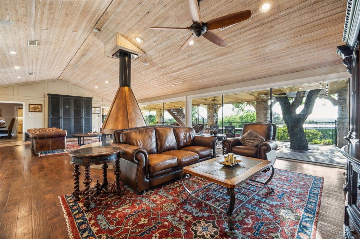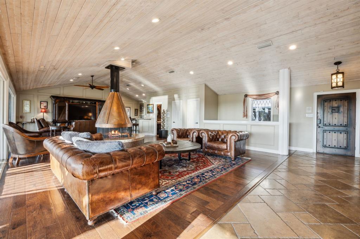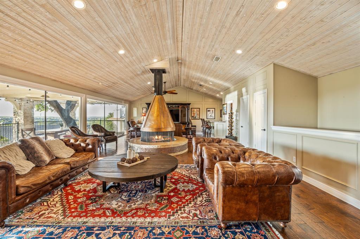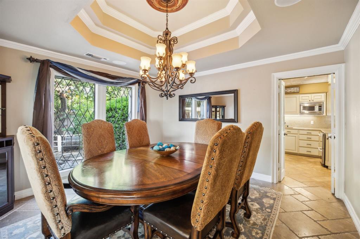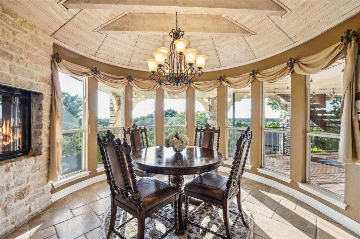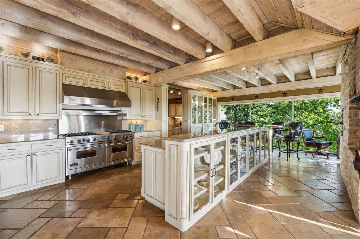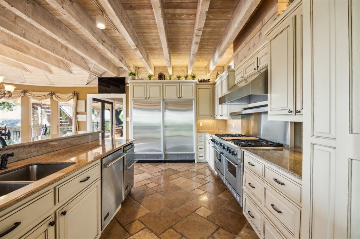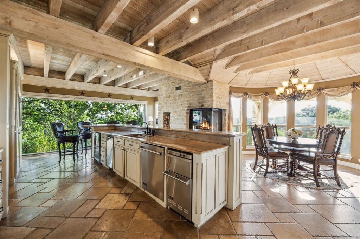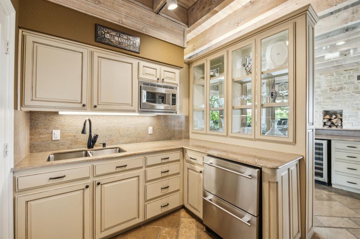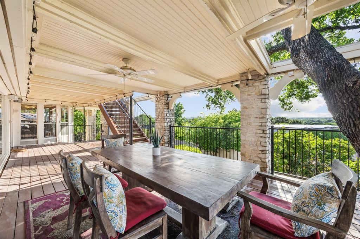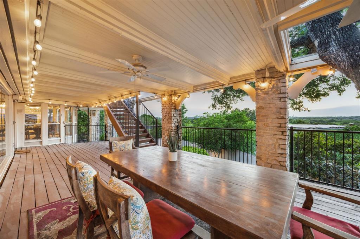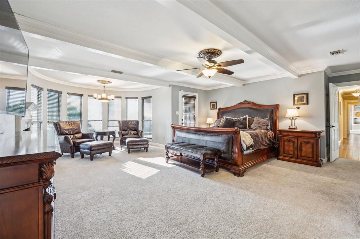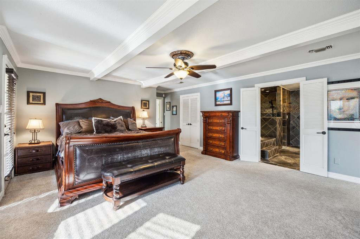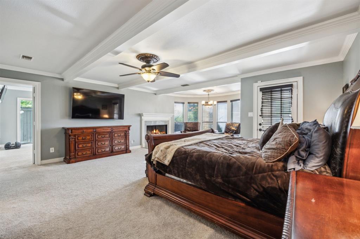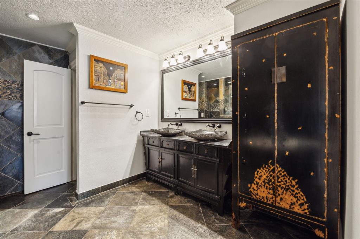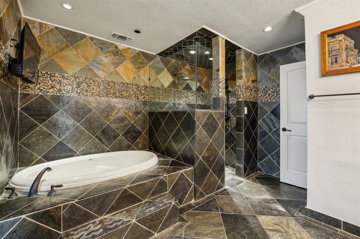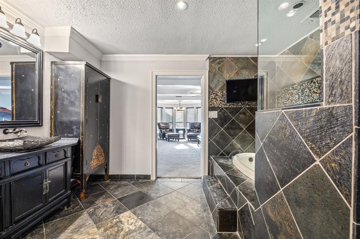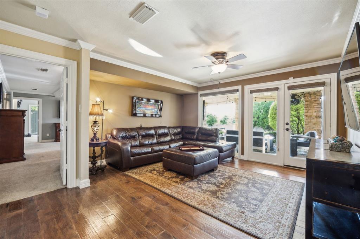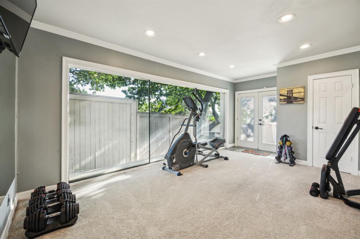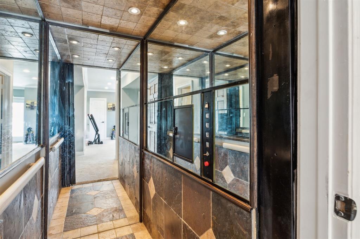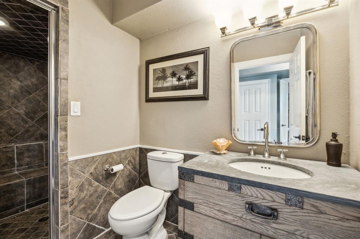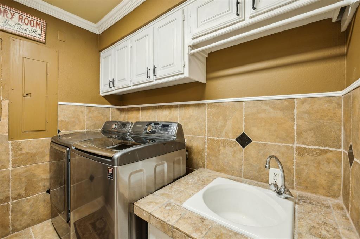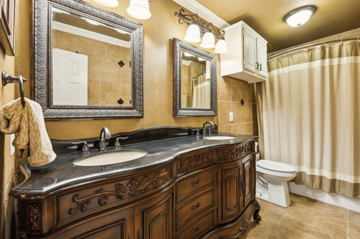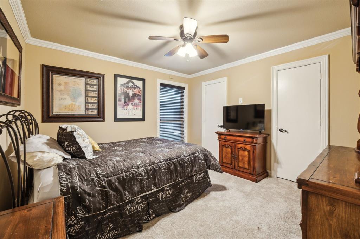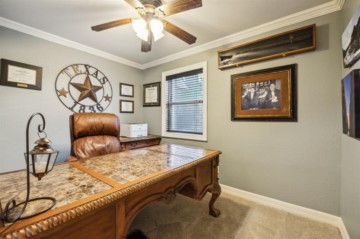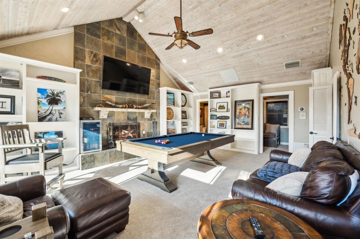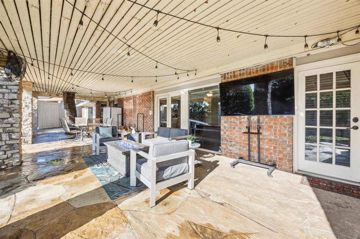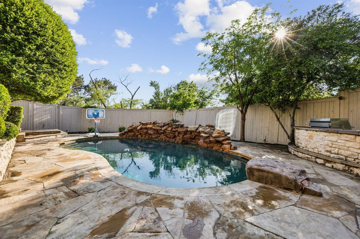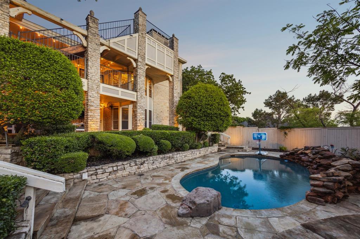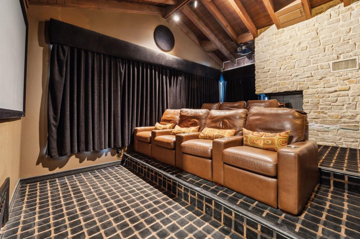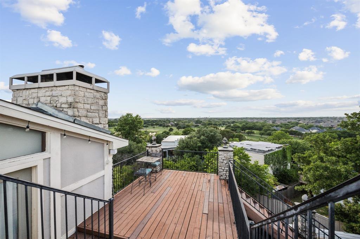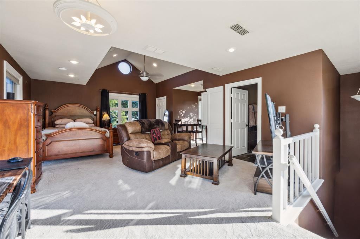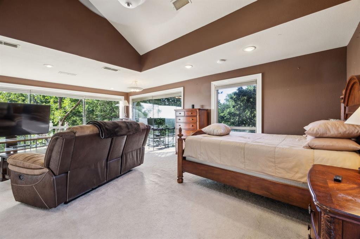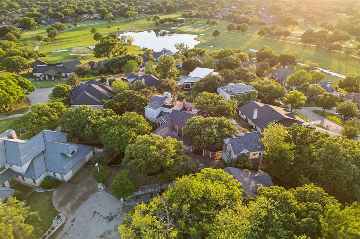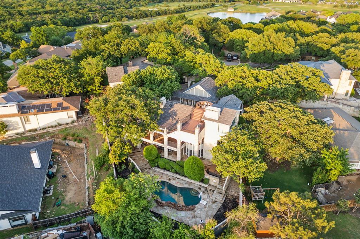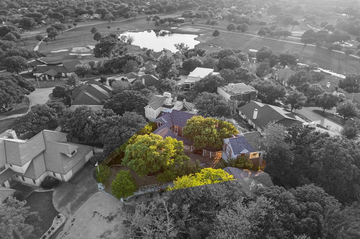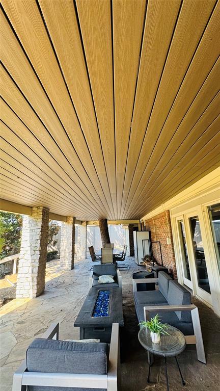403 Hilltop, Trophy Club, Texas
$1,225,000
LOADING ..
Nestled at the highest elevation in Trophy Club, this one-of-a-kind property blends luxury living with the serenity of nature. A tranquil, trickling water feature guides you along the stone walkway to the front entrance, setting the tone for the peaceful retreat within. As you step inside on the second level, you're immediately captivated by panoramic views through walls of glass that bring the outdoors in. The centerpiece of the living space is a stunning circular wood burning fireplace with a handcrafted hammered copper vent hood, a showstopper for your next party. This home features Viking appliances and an elevator making all 3 levels convenient. Enjoy the seclusion of the third level media room, full bath, and a rooftop deck overlooking the golf course—perfect for watching fireworks from every direction and enjoying the festive glow of Trophy Club’s holiday lights from a bird’s-eye view. The first level offers the primary suite, gym, three additional bedrooms, a spacious game room, and living area with direct access to the diving pool. Special features include 5 wood-burning fireplaces, Viking appliances, potential income producing living quarters with separate entrance above garage. This is a rare gem in Trophy Club! Oct. 2025, just replaced all wood surfaces on all 3 decks with Trex Composite Decking. 25-year warranty on physical integrity, stain and fade resistance. Exterior stairs also replaced! See up updates in trans desk.
School District: Northwest ISD
Dallas MLS #: 20915492
Representing the Seller: Listing Agent Mary Ann Izzarelli; Listing Office: Ebby Halliday, REALTORS
Representing the Buyer: Contact realtor Douglas Newby of Douglas Newby & Associates if you would like to see this property. 214.522.1000
Property Overview
- Listing Price: $1,225,000
- MLS ID: 20915492
- Status: For Sale
- Days on Market: 275
- Updated: 1/3/2026
- Previous Status: For Sale
- MLS Start Date: 4/25/2025
Property History
- Current Listing: $1,225,000
- Original Listing: $1,300,000
Interior
- Number of Rooms: 4
- Full Baths: 5
- Half Baths: 2
- Interior Features: Cable TV AvailableDouble VanityElevatorFlat Screen WiringGranite CountersHigh Speed Internet AvailableSound System WiringWalk-In Closet(s)Wet BarWired for Data
- Appliances: Fuel Tank(s)Home TheaterIntercomIrrigation EquipmentSatellite DishTV Antenna
- Flooring: CarpetHardwoodStone
Parking
- Parking Features: DeckElectric GateEpoxy FlooringGarage Faces SideHeated Garage
Location
- County: Denton
- Directions: See GPS
Community
- Home Owners Association: None
School Information
- School District: Northwest ISD
- Elementary School: Lakeview
- Middle School: Medlin
- High School: Byron Nelson
Heating & Cooling
- Heating/Cooling: CentralElectricFireplace(s)Heat Pump
Utilities
- Utility Description: CurbsMUD SewerMUD WaterUnderground Utilities
Lot Features
- Lot Size (Acres): 0.37
- Lot Size (Sqft.): 16,030.08
- Lot Description: Cul-De-SacLandscapedNo Backyard GrassSprinkler SystemWater/Lake View
- Fencing (Description): High FenceMetalRock/StoneWood
Financial Considerations
- Price per Sqft.: $243
- Price per Acre: $3,328,804
- For Sale/Rent/Lease: For Sale
Disclosures & Reports
- APN: R70470
Categorized In
- Price: Under $1.5 Million$1 Million to $2 Million
- Style: Traditional
Contact Realtor Douglas Newby for Insights on Property for Sale
Douglas Newby represents clients with Dallas estate homes, architect designed homes and modern homes.
Listing provided courtesy of North Texas Real Estate Information Systems (NTREIS)
We do not independently verify the currency, completeness, accuracy or authenticity of the data contained herein. The data may be subject to transcription and transmission errors. Accordingly, the data is provided on an ‘as is, as available’ basis only.


