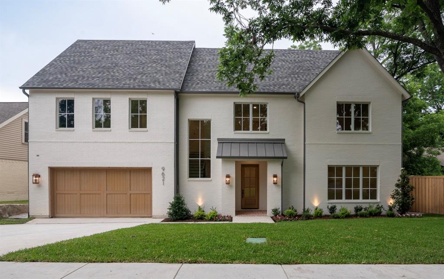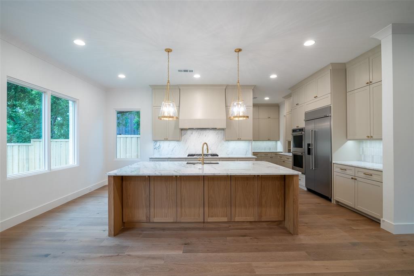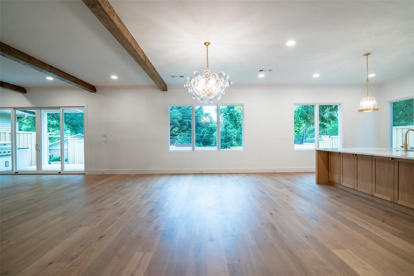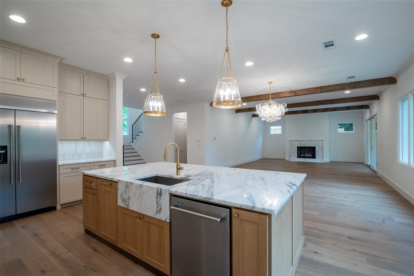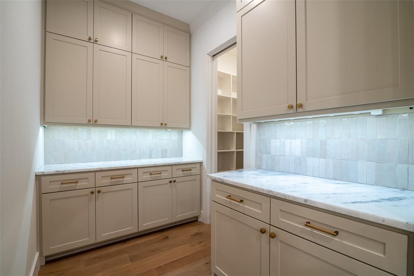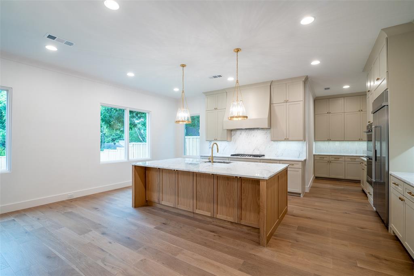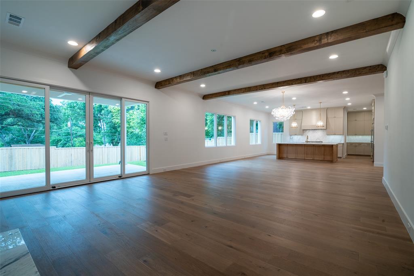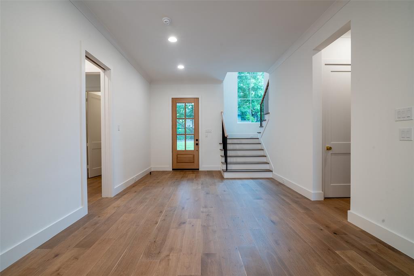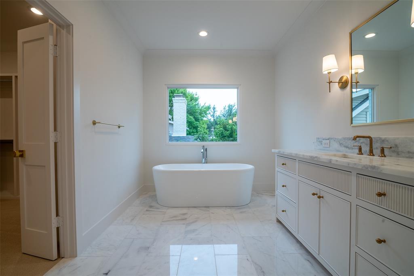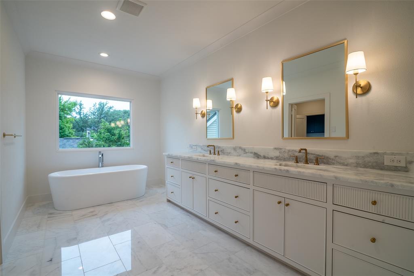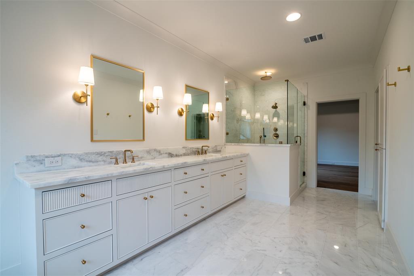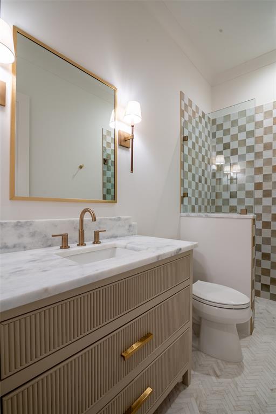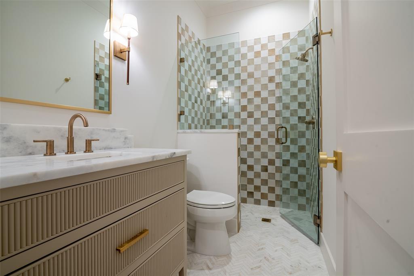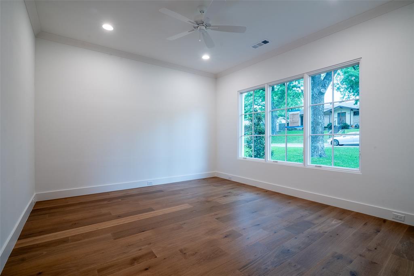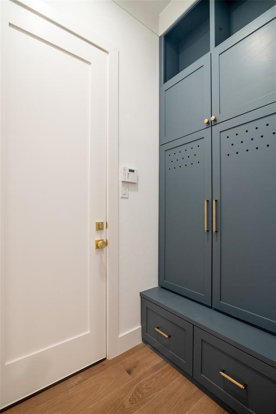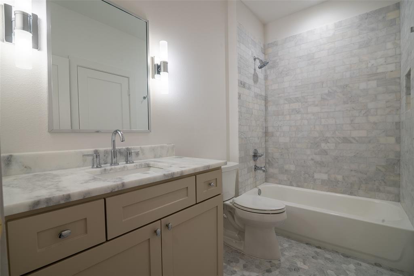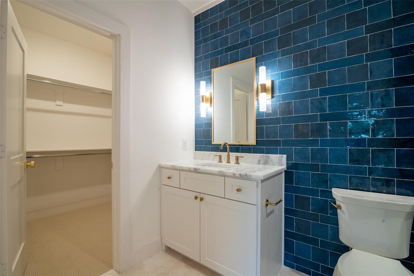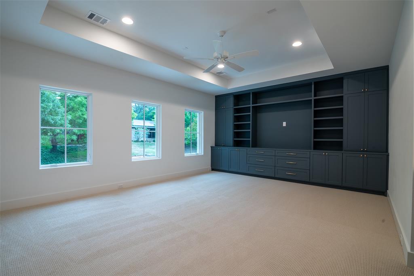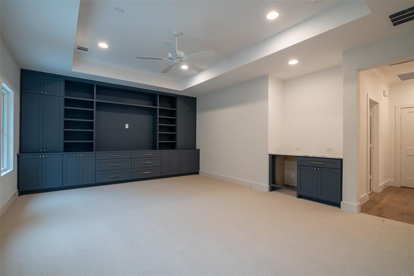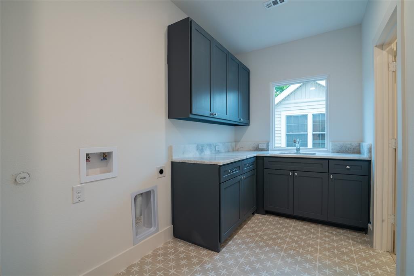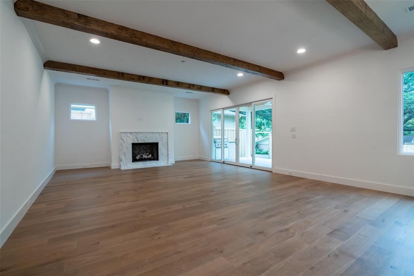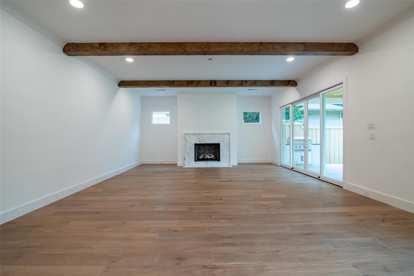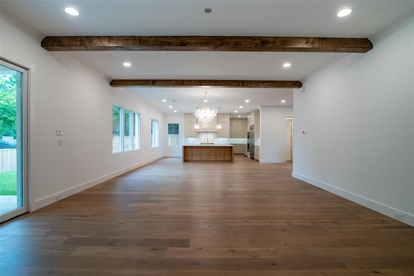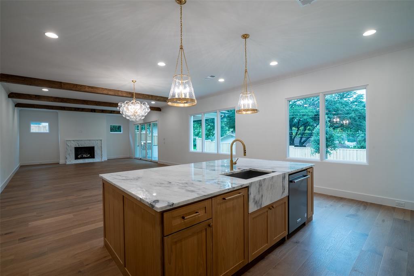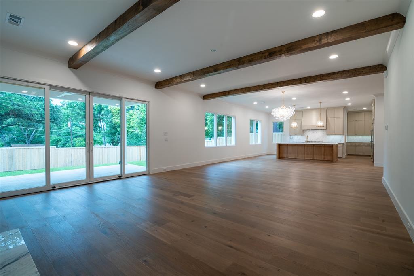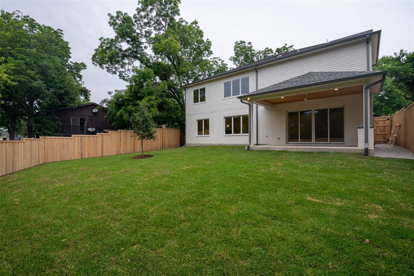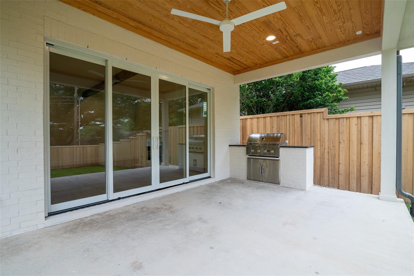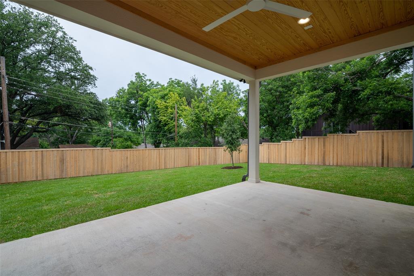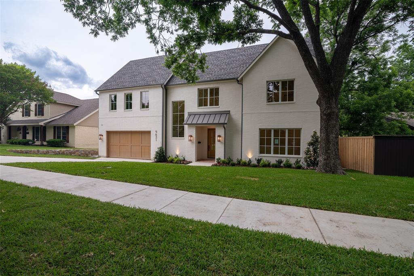9621 Larchcrest Drive, Dallas, Texas
$1,595,000
LOADING ..
A stunning 4,217-square-foot home that seamlessly blends modern design with everyday functionality. From the moment you arrive, beautifully crafted exterior set the tone for the thoughtful details inside. Step through the door into an expansive open-concept layout, where natural light pours in through premium Pella windows and custom wood beams accent the living room ceiling. Anchoring the main space is a marble-surround gas fireplace, creating an inviting centerpiece for both relaxing and entertaining. A flex bedroom with full bath on the first floor adds versatility, whether used as a guest room or office. At the heart of the home is a chef’s dream kitchen, featuring luxurious marble countertops, a full stone backsplash, top-of-the-line KitchenAid appliances, and a separate prep area with a large walk-in pantry for added convenience. Sliding doors open the living room and kitchen out to the outdoor grill area, creating the ideal indoor-outdoor living flow. The large backyard is supported by a multi-zoned sprinkler system, perfect for low-maintenance enjoyment. Upstairs, you’ll find a custom-designed game room complete with built-in entertainment cabinetry and bar area, plus a versatile office space that could easily serve as a nursery, exercise or craft room. Each bathroom in the home showcases designer tile and high-end finishes, with the primary suite offering a spa-like retreat including a rain shower system, freestanding soaking tub, and marble countertops throughout. With Visual Comfort lighting, high-end appliances, and curated designer touches throughout, 9621 Larchcrest is a home where no detail has been overlooked. It’s a thoughtfully crafted space that offers elegance, comfort, and flexibility—right in the heart of one of Dallas’ most beloved neighborhoods.
School District: Richardson ISD
Dallas MLS #: 20912017
Open House: Public: Sat May 31, 2:00PM-4:00PM
Representing the Seller: Listing Agent Joy Mcelroy; Listing Office: Pinnacle Realty Advisors
Representing the Buyer: Contact realtor Douglas Newby of Douglas Newby & Associates if you would like to see this property. 214.522.1000
Property Overview
- Listing Price: $1,595,000
- MLS ID: 20912017
- Status: For Sale
- Days on Market: 5
- Updated: 5/30/2025
- Previous Status: For Sale
- MLS Start Date: 5/24/2025
Property History
- Current Listing: $1,595,000
Interior
- Number of Rooms: 4
- Full Baths: 4
- Half Baths: 0
- Interior Features: Built-in FeaturesBuilt-in Wine CoolerCable TV AvailableChandelierDecorative LightingDouble VanityEat-in KitchenFlat Screen WiringGranite CountersHigh Speed Internet AvailableIn-Law Suite FloorplanKitchen IslandNatural WoodworkOpen FloorplanOtherPanelingPantrySound System WiringWalk-In Closet(s)
- Appliances: Irrigation Equipment
- Flooring: CarpetCeramic TileHardwoodMarbleWood
Parking
Location
- County: Dallas
- Directions: From Northwest Highway go North on Audelia, Right on Walnut Hill Lane, right on Larchcrest. From 75 North Central Expressway go east on Walnut Hill Lane, right on Larchcrest.
Community
- Home Owners Association: None
School Information
- School District: Richardson ISD
- Elementary School: Lake Highlands
- Middle School: Lake Highlands
- High School: Lake Highlands
Heating & Cooling
- Heating/Cooling: CentralENERGY STAR Qualified EquipmentFireplace InsertFireplace(s)
Utilities
Lot Features
- Lot Size (Acres): 0.2
- Lot Size (Sqft.): 8,581.32
- Lot Dimensions: 70 x 125
- Lot Description: Interior LotLandscapedLrg. Backyard GrassSprinkler System
- Fencing (Description): Back YardFencedHigh FencePrivacyWood
Financial Considerations
- Price per Sqft.: $378
- Price per Acre: $8,096,447
- For Sale/Rent/Lease: For Sale
Disclosures & Reports
- Legal Description: BRADLEY AT LAKE RIDGE ESTATES BLK R/7527 LT 1
- Restrictions: Unknown Encumbrance(s)
- Disclosures/Reports: Agent Related to Owner
- APN: 007527000R14A0000
- Block: R/752
Categorized In
- Price: Over $1.5 Million$1 Million to $2 Million
- Style: Traditional
- Neighborhood: Lake Highlands
Contact Realtor Douglas Newby for Insights on Property for Sale
Douglas Newby represents clients with Dallas estate homes, architect designed homes and modern homes.
Listing provided courtesy of North Texas Real Estate Information Systems (NTREIS)
We do not independently verify the currency, completeness, accuracy or authenticity of the data contained herein. The data may be subject to transcription and transmission errors. Accordingly, the data is provided on an ‘as is, as available’ basis only.


