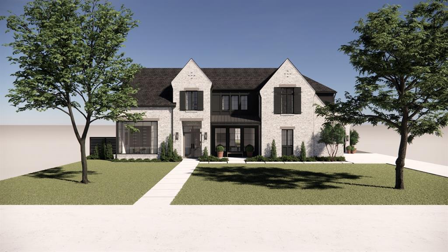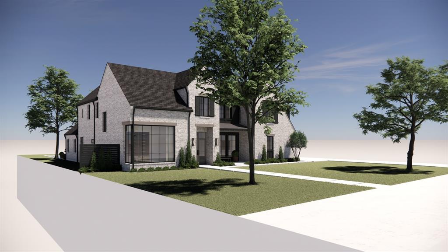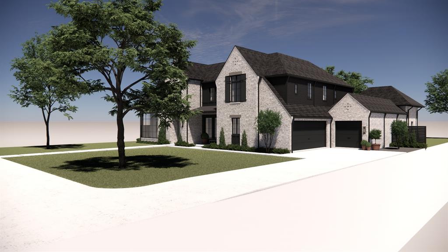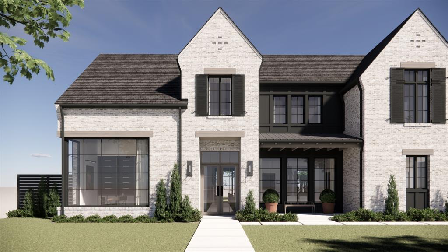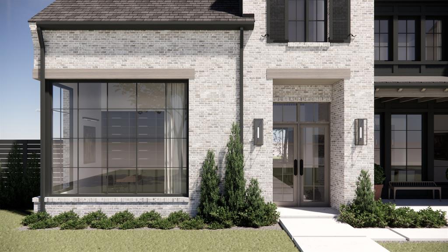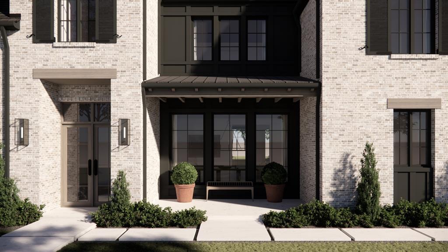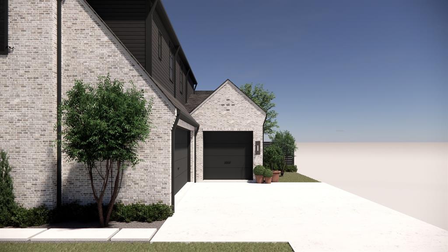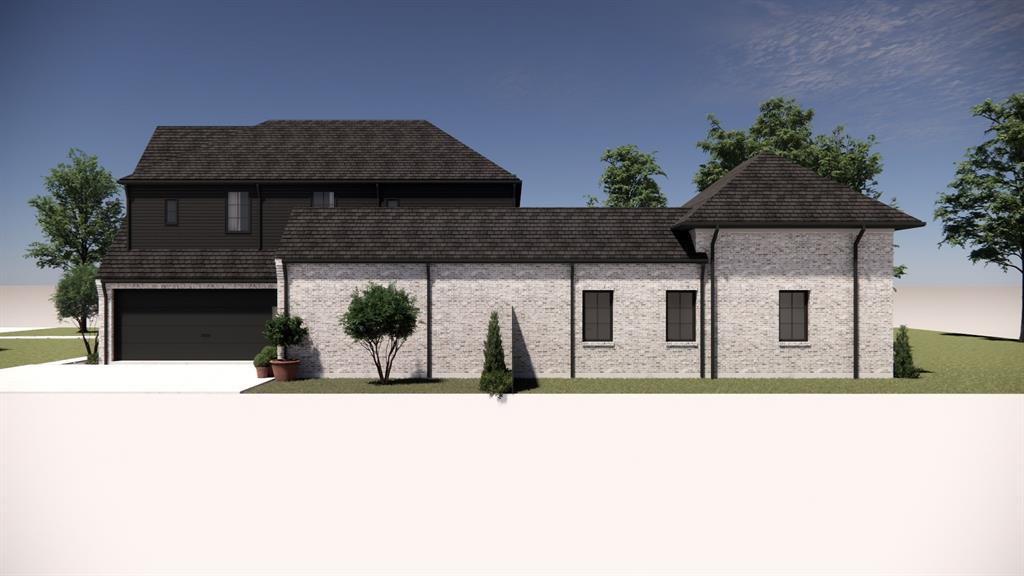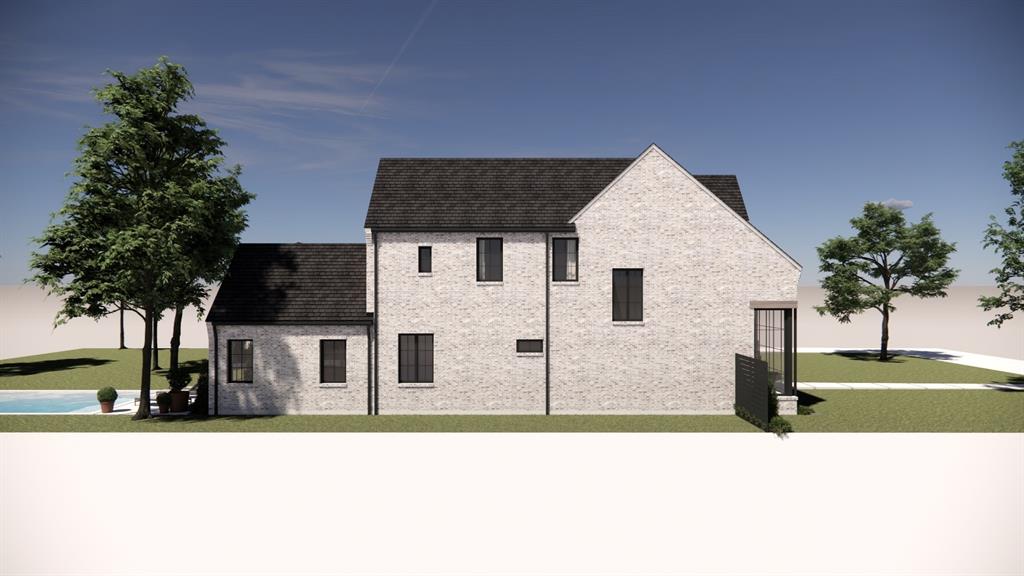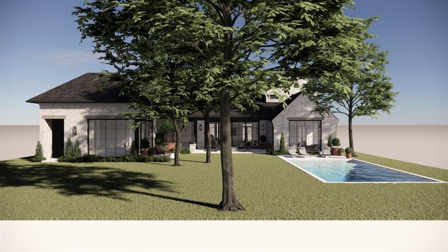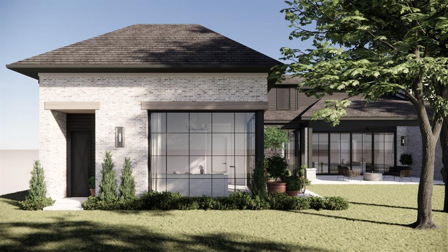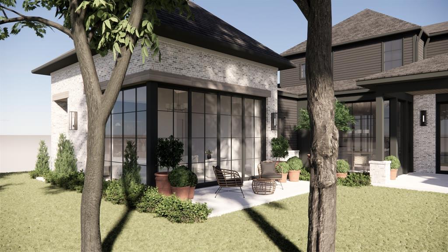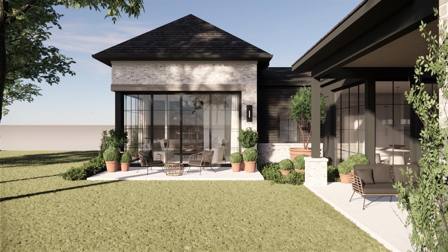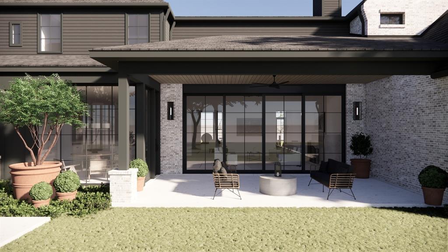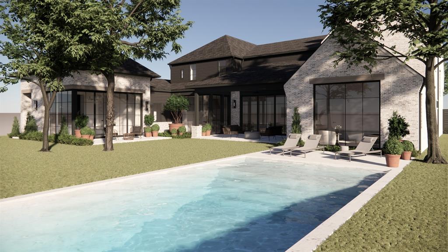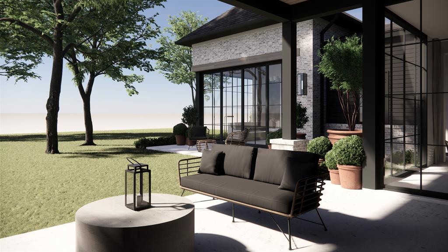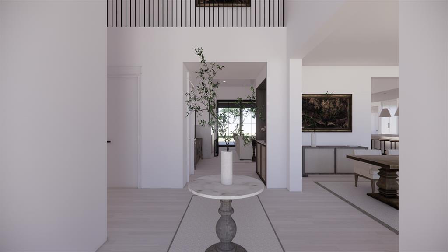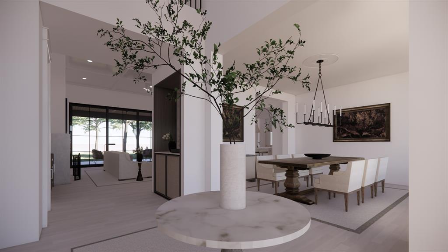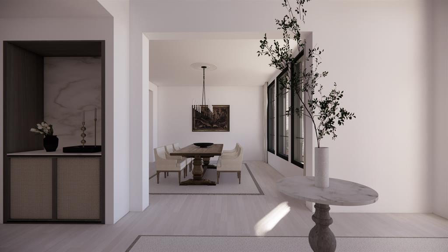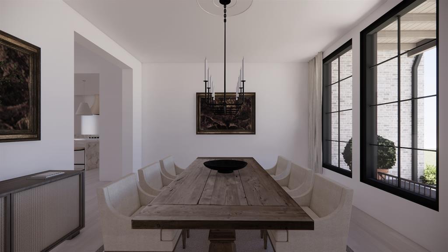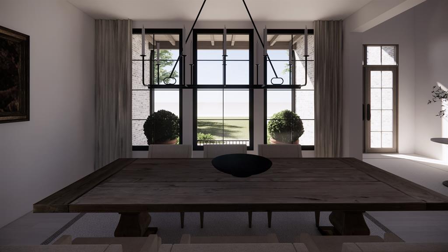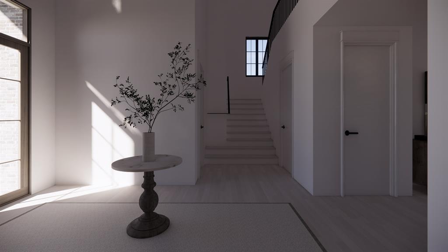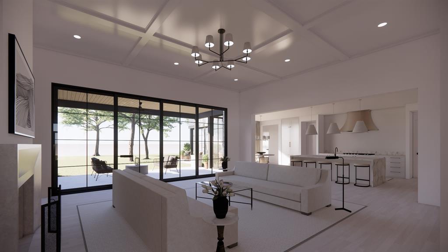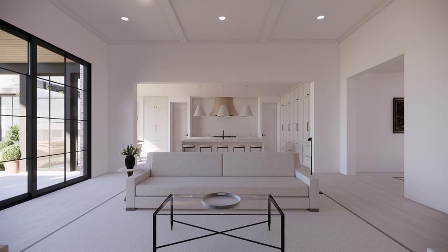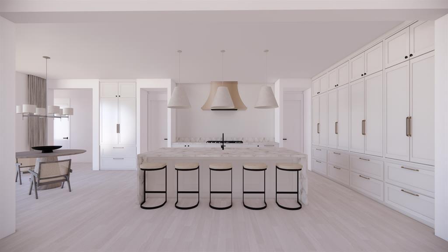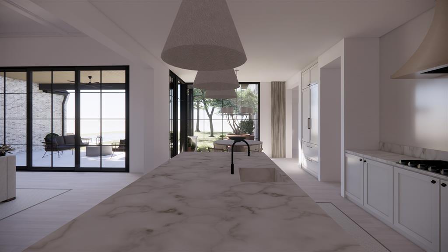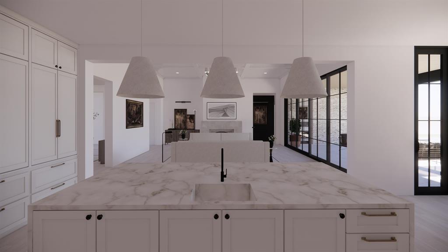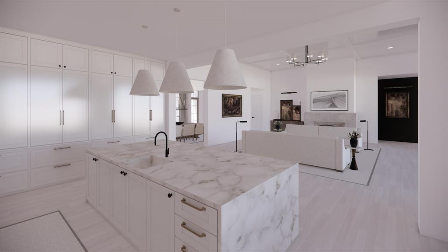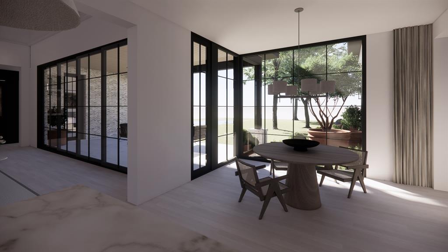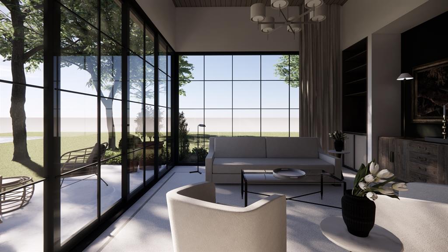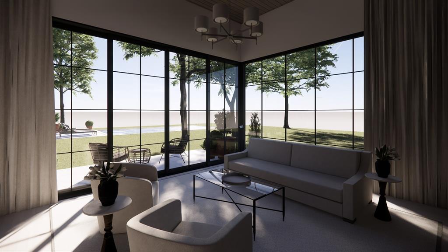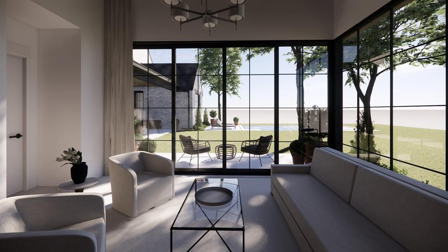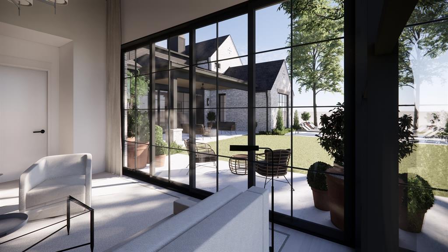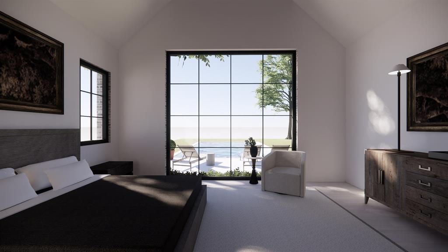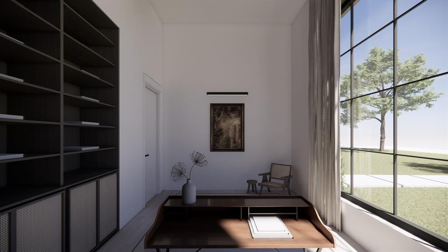5852 Elderwood Drive, Dallas, Texas
$4,195,000
LOADING ..
Incredible opportunity for a new construction residence located on a quiet established street in Preston Hollow on an oversized 100’ x 174’ interior lot. The stately elevation features antique reclaimed “Silver Fox” solid brick with a specialty German schmear finish, 10’ iron double door entry, Bevolo copper gas lanterns and Lincoln wood with aluminum clad windows. The front elevation is framed with two mature oak trees. At the entry you are greeted by a 2-story grand staircase followed by 13’ ceilings in the open concept living area with a 20’ x 10’ sliding glass wall that overlooks the expansive back yard with additional mature oak trees throughout. The kitchen includes rift and quartered white oak custom cabinetry with honed Taj Mahal Quartzite countertops - fully equipped with a Thermador appliance package. The large breakfast area enjoys floor-to-ceiling windows for extensive views of the back yard. White oak beams and an Isokern fireplace with custom mantel finish off the space. The primary bedroom includes a vaulted ceiling with oak ceiling beams. The Primary bathroom features natural marble, dual showers and white oak cabinetry with walk-in closet and hidden safe room. The floorplan includes an additional downstairs bedroom with ensuite bath, 19’ x 19’ second living area complete with wet bar and sliding glass doors and windows for additional unrestricted views to backyard. Vehicle storage is provided by an oversized 2-car garage with an adjacent single-car garage. The interior garage entry is served by mud room lockers and additional storage cabinetry. Upstairs includes 4 bedrooms, each with ensuite bath and a flex exercise, study or game room. Quality finish out details include solid white oak flooring throughout, tankless water heaters, Phylrich plumbing, Visual Comfort lighting, Riad tile and marble. Excellent location in the private school corridor within one-half block from your front door! Construction is planned for completion in Spring 2025.
School District: Dallas ISD
Dallas MLS #: 20855055
Representing the Seller: Listing Agent Benjamin Langford; Listing Office: LCH Property Group
Representing the Buyer: Contact realtor Douglas Newby of Douglas Newby & Associates if you would like to see this property. 214.522.1000
Property Overview
- Listing Price: $4,195,000
- MLS ID: 20855055
- Status: For Sale
- Days on Market: 31
- Updated: 2/26/2025
- Previous Status: For Sale
- MLS Start Date: 2/26/2025
Property History
- Current Listing: $4,195,000
Interior
- Number of Rooms: 6
- Full Baths: 6
- Half Baths: 1
- Interior Features: Built-in Wine CoolerCable TV AvailableDecorative LightingDouble VanityFlat Screen WiringGranite CountersHigh Speed Internet AvailableIn-Law Suite FloorplanKitchen IslandNatural WoodworkOpen FloorplanPantrySmart Home SystemSound System WiringVaulted Ceiling(s)Walk-In Closet(s)Wet BarWired for Data
- Flooring: Ceramic TileHardwoodMarble
Parking
Location
- County: Dallas
- Directions: From Dallas North Tollway, exit Royal Lane, head east to Preston Road, turn north and head 4 blocks, west on Elderwood Drive 1 block, house is on south side of street
Community
- Home Owners Association: None
School Information
- School District: Dallas ISD
- Elementary School: Pershing
- Middle School: Benjamin Franklin
- High School: Hillcrest
Heating & Cooling
- Heating/Cooling: Natural Gas
Utilities
Lot Features
- Lot Size (Acres): 0.4
- Lot Size (Sqft.): 17,400
- Lot Dimensions: 100'x174'
- Lot Description: Interior LotLandscapedLrg. Backyard GrassMany TreesOakSprinkler System
- Fencing (Description): Back YardWood
Financial Considerations
- Price per Sqft.: $684
- Price per Acre: $10,503,255
- For Sale/Rent/Lease: For Sale
Disclosures & Reports
- Restrictions: Deed
- Disclosures/Reports: Deed Restrictions,Owner/ Agent,Survey Available
- APN: 00000578440000000
- Block: B/6388
Categorized In
- Price: Over $1.5 Million$3 Million to $7 Million
- Style: Contemporary/ModernModern Farmhouse
- Neighborhood: Walnut Hill to Forest Lane
Contact Realtor Douglas Newby for Insights on Property for Sale
Douglas Newby represents clients with Dallas estate homes, architect designed homes and modern homes.
Listing provided courtesy of North Texas Real Estate Information Systems (NTREIS)
We do not independently verify the currency, completeness, accuracy or authenticity of the data contained herein. The data may be subject to transcription and transmission errors. Accordingly, the data is provided on an ‘as is, as available’ basis only.


