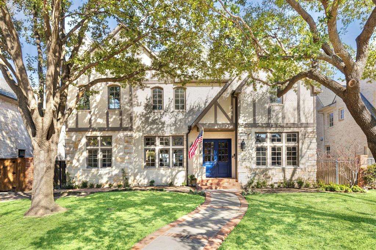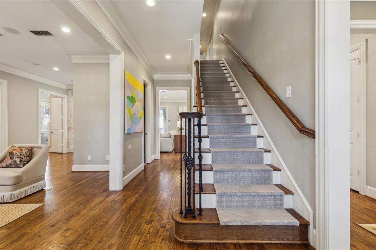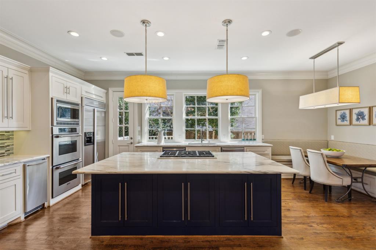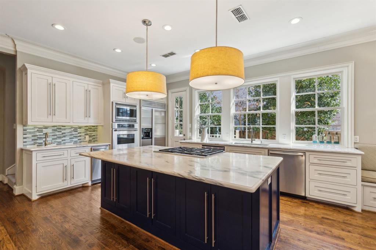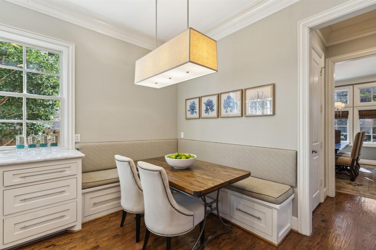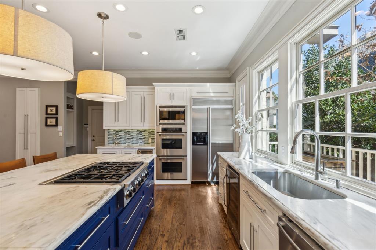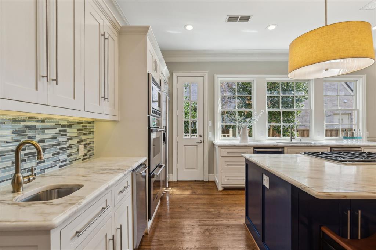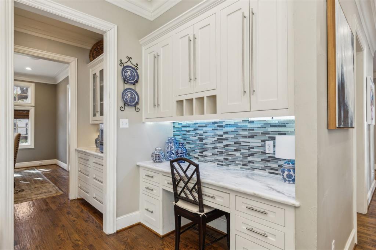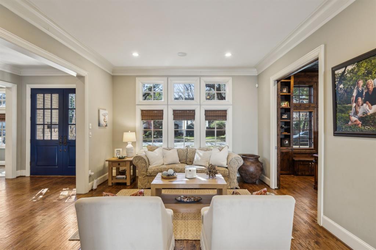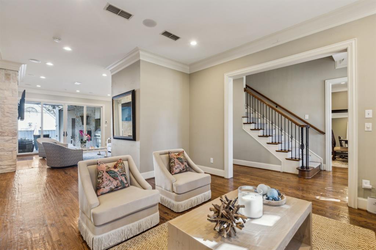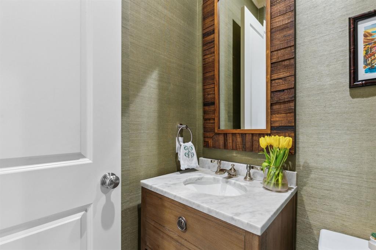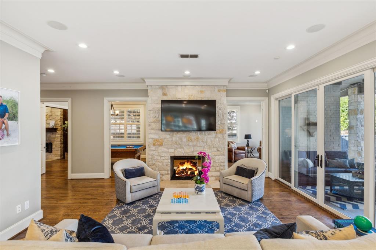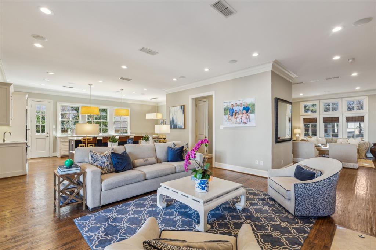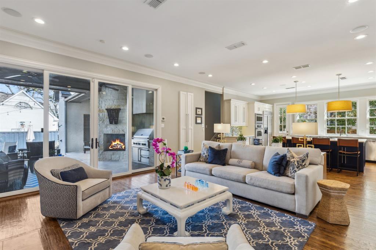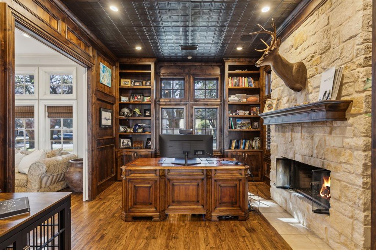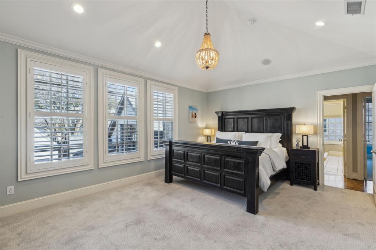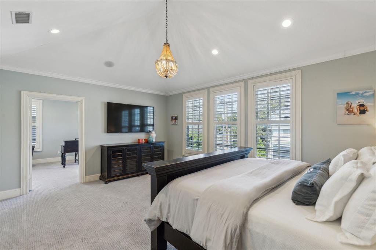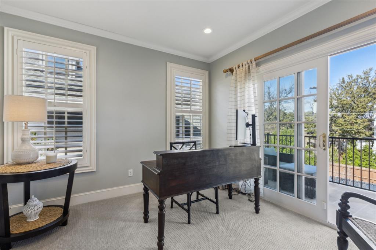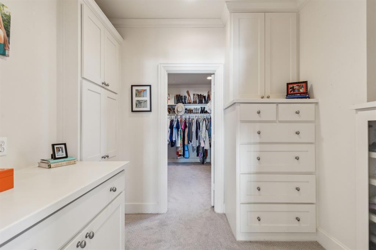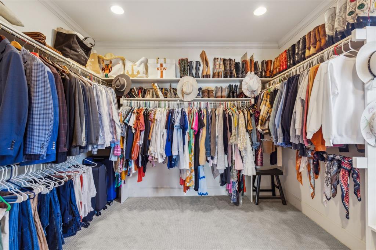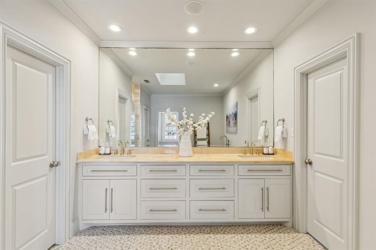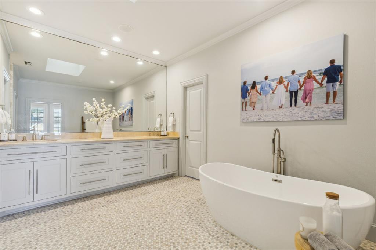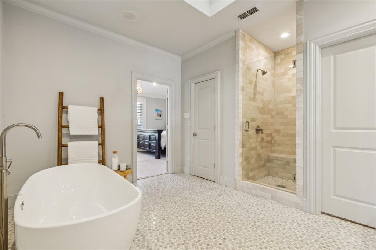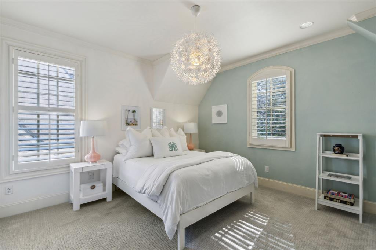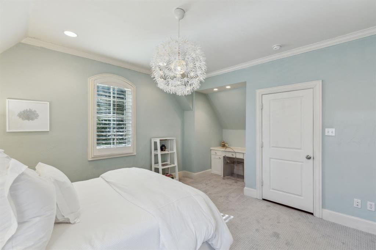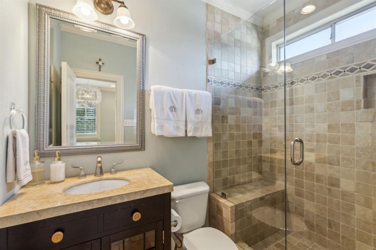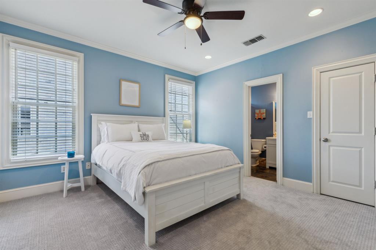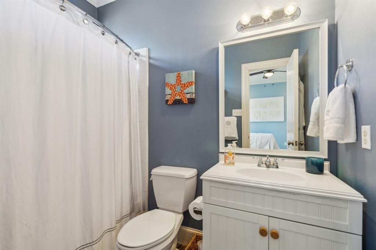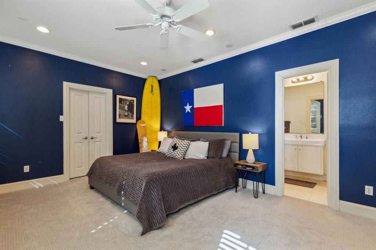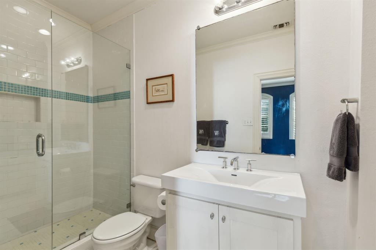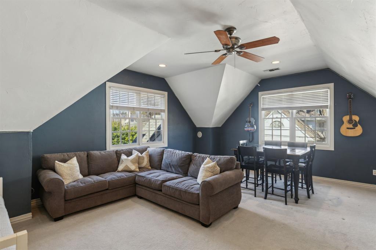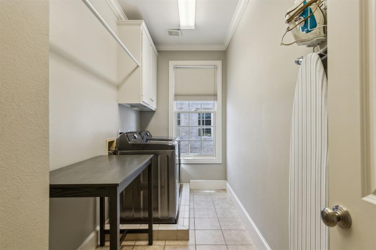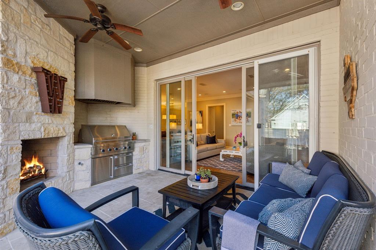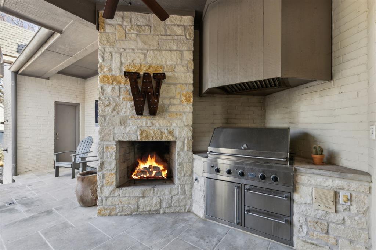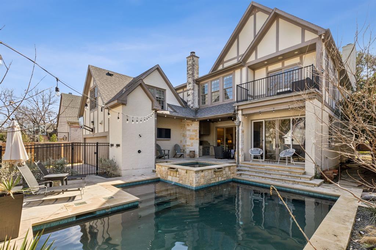2704 Stanford Avenue, University Park, Texas
$3,350,000
LOADING ..
This classic Tudor in University Park is the perfect family home you've been looking for! On a 70X140 lot with 10' ceilings and hand-scraped hardwoods, this inviting home has an open floor plan with multiple living areas perfect for entertaining. The white marble kitchen with large island is outfitted with Thermador double ovens, a Dacor range top, under-counter wine cooler and ice maker, built-in banquette and desk, large walk-in pantry and butler's pantry. The family room overlooks the covered outdoor living area, built-in grill, fireplace and pool, pool bath and outdoor shower. A home office, formal dining, two additional living areas, powder bath, back staircase, and built-in lockers for backpacks complete the downstairs. Upstairs, the incredible primary suite includes a sitting area with private outdoor patio overlooking the pool, large updated bath with dual vanity, soaking tub, glass shower, and large his-and-hers closets. Three additional oversized ensuite bedrooms, laundry room and game room are also upstairs. The two-car attached garage has a storage closet. Custom removable mesh pool fence will convey to new owners. Zoned to coveted Boone Elementary, in exemplary HPISD, this home has it all!
School District: Highland Park ISD
Dallas MLS #: 20845846
Representing the Seller: Listing Agent Stephanie Krejs; Listing Office: Allie Beth Allman & Assoc.
Representing the Buyer: Contact realtor Douglas Newby of Douglas Newby & Associates if you would like to see this property. 214.522.1000
Property Overview
- Listing Price: $3,350,000
- MLS ID: 20845846
- Status: For Sale
- Days on Market: 42
- Updated: 2/20/2025
- Previous Status: For Sale
- MLS Start Date: 2/20/2025
Property History
- Current Listing: $3,350,000
Interior
- Number of Rooms: 4
- Full Baths: 4
- Half Baths: 2
- Interior Features: Built-in FeaturesCable TV AvailableChandelierDecorative LightingFlat Screen WiringHigh Speed Internet AvailableKitchen IslandMultiple StaircasesOpen FloorplanPantrySound System WiringVaulted Ceiling(s)Walk-In Closet(s)
- Appliances: Irrigation EquipmentSatellite Dish
- Flooring: CarpetHardwoodStone
Parking
Location
- County: Dallas
- Directions: Please use GPS.
Community
- Home Owners Association: None
School Information
- School District: Highland Park ISD
- Elementary School: Michael M Boone
- Middle School: Highland Park
- High School: Highland Park
Heating & Cooling
- Heating/Cooling: CentralFireplace(s)Natural GasZoned
Utilities
- Utility Description: AlleyCity SewerCity WaterCurbsElectricity ConnectedSidewalk
Lot Features
- Lot Size (Acres): 0.22
- Lot Size (Sqft.): 9,757.44
- Lot Dimensions: 70 x 140
- Lot Description: Few TreesInterior LotLandscapedSprinkler SystemSubdivision
- Fencing (Description): PrivacyWood
Financial Considerations
- Price per Sqft.: $656
- Price per Acre: $14,955,357
- For Sale/Rent/Lease: For Sale
Disclosures & Reports
- Legal Description: CARUTH HILLS 4 AMEND BLK 17 LT 17A
- APN: 600275001717A0000
- Block: 17
Categorized In
- Price: Over $1.5 Million$3 Million to $7 Million
- Style: Tudor
- Neighborhood: Caruth Hills
Contact Realtor Douglas Newby for Insights on Property for Sale
Douglas Newby represents clients with Dallas estate homes, architect designed homes and modern homes.
Listing provided courtesy of North Texas Real Estate Information Systems (NTREIS)
We do not independently verify the currency, completeness, accuracy or authenticity of the data contained herein. The data may be subject to transcription and transmission errors. Accordingly, the data is provided on an ‘as is, as available’ basis only.


