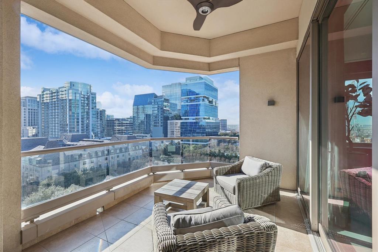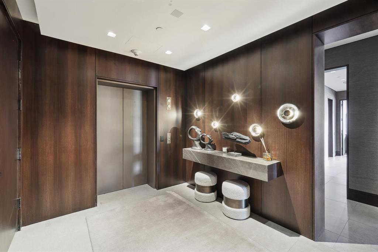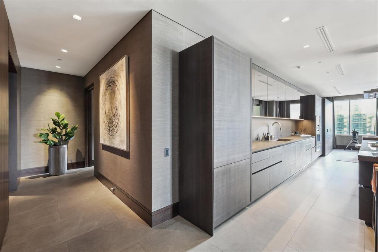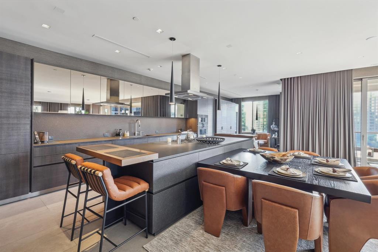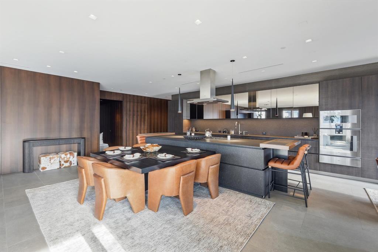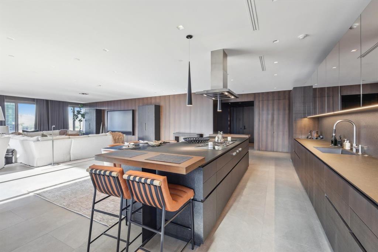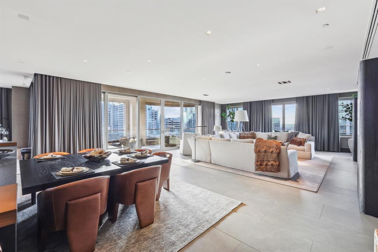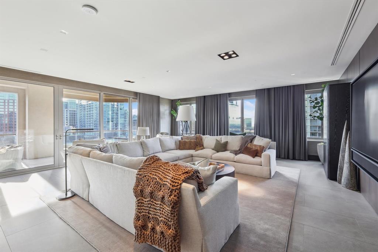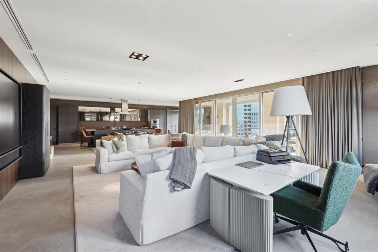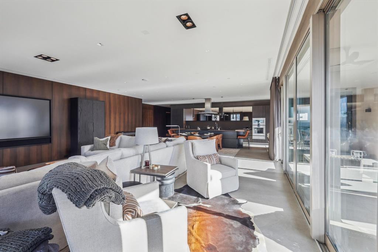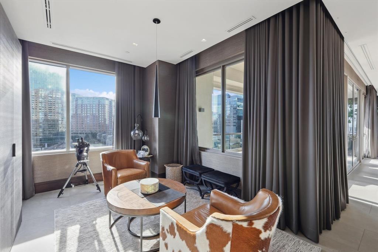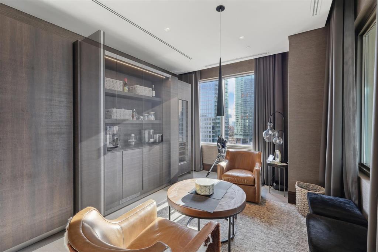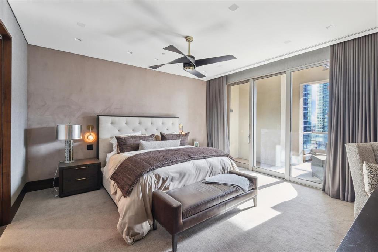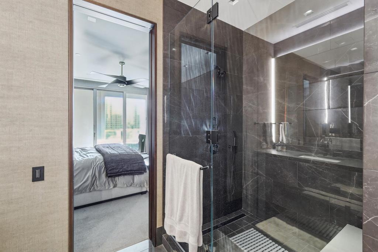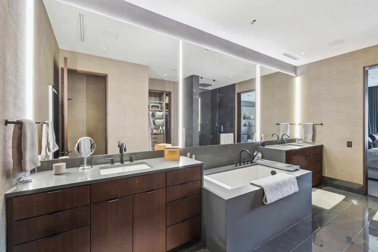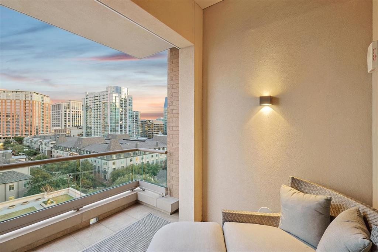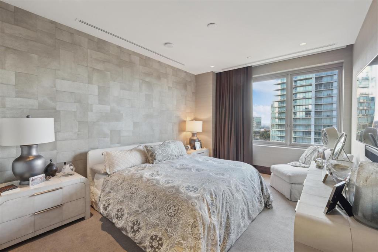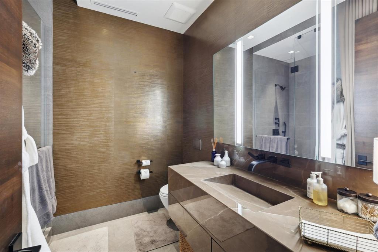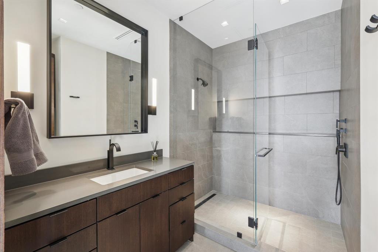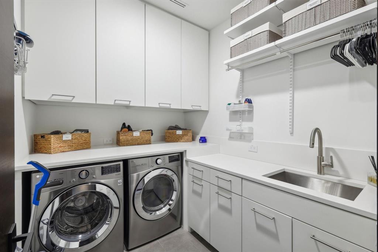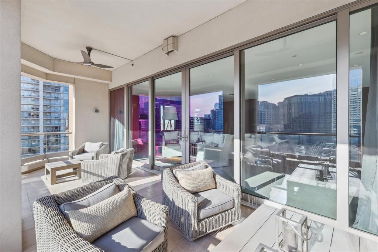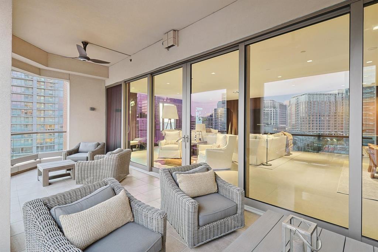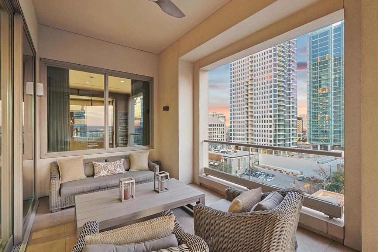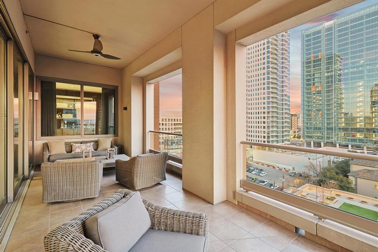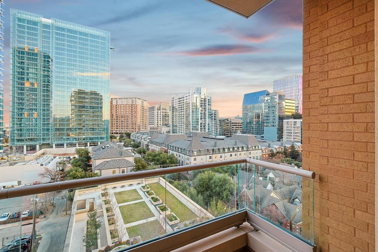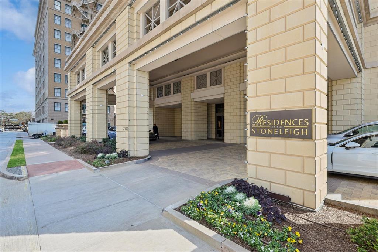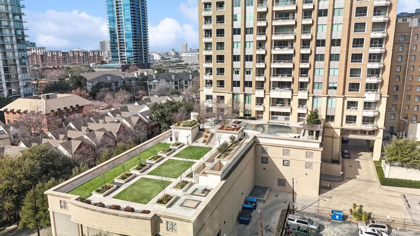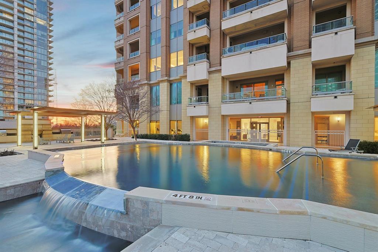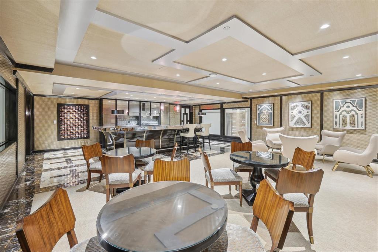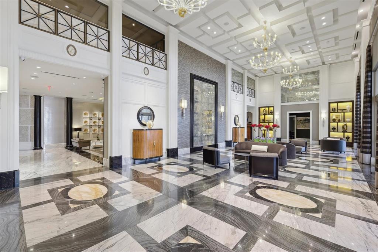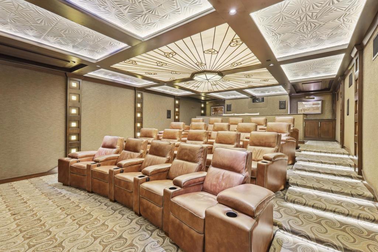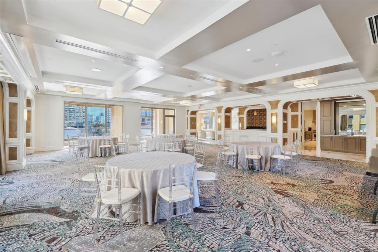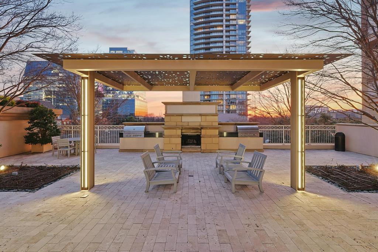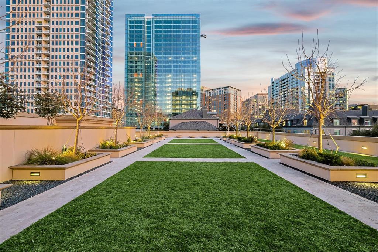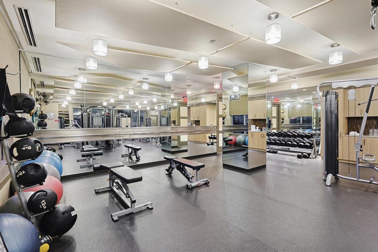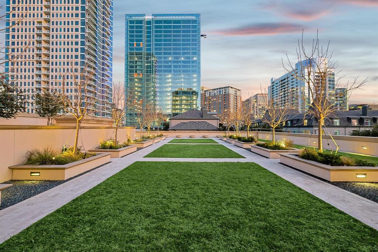2300 WOLF Street, Dallas, Texas
$4,300,000
LOADING ..
The epitome of style and sophistication: The Residences at The Stoneleigh is THE premier Dallas address for luxury high rise living. ~ Unit 7B is very richly designed by Gonzalo Bueno with no expense spared. ~ RARE floorplan with THREE bedrooms (including two ensuites) ~ For the ultimate ease of entry, owner would like to sell the unit FURNISHED with acceptable offer. ~ Chef’s kitchen features Gaggenau appliances and Eggersmann cabinets finished in Carbono Leather Quartzite. The beautifully well-appointed island offers seating for four, adding an informal yet tasteful dining option. ~ Pleasant lounging area off the kitchen includes a chic bar with chilled beverage and wine storage. ~ The living room provides the quintessential indoor-outdoor experience featuring unique sliding doors that can 'disappear into the walls,' providing a breathtaking, continuous living and entertaining space. This space is further enhanced with a wraparound terrace overlooking outstanding skyline views ~ DIRECT ELEVATOR access, WIDE OPEN floorplan, electric draperies, built-ins, two ensuites, separate laundry room, and so much more. ~ The Primary Suite includes an intimate private terrace. ~ The Residences at The Stoneleigh will wow your guests with a glamorous lobby and elite staff. The Residences offers 5-star resort amenities including concierge, valet, room service, fitness, resort-style pool, sauna, meeting rooms, pet park, owner's lounge, theater, outdoor fireplaces and grills, banquet room with catering kitchen. ~ Includes THREE parking spaces: 257, 259, and 261; and one storage space: P4-4 ~ The building was constructed in 2008 and it is our belief that this unit was finished out in 2019. ~ THIS BEAUTIFUL CONDO IS A MUST SEE!
School District: Dallas ISD
Dallas MLS #: 20817696
Representing the Seller: Listing Agent Renie Masi; Listing Office: Ebby Halliday Realtors
Representing the Buyer: Contact realtor Douglas Newby of Douglas Newby & Associates if you would like to see this property. 214.522.1000
Property Overview
- Listing Price: $4,300,000
- MLS ID: 20817696
- Status: For Sale
- Days on Market: 240
- Updated: 7/26/2025
- Previous Status: For Sale
- MLS Start Date: 1/15/2025
Property History
- Current Listing: $4,300,000
Interior
- Number of Rooms: 3
- Full Baths: 3
- Half Baths: 0
- Interior Features: Built-in FeaturesElevatorHigh Speed Internet AvailableKitchen IslandOpen FloorplanWalk-In Closet(s)Wet BarSecond Primary Bedroom
- Flooring: CarpetMarbleStone
Parking
- Parking Features: Community StructureConcreteEnclosedGarageInside EntranceSecuredValet
Location
- County: Dallas
- Directions: On Wolf Street between Maple & McKinnon. Pull under the porto-cochere. Complementary valet.
Community
- Home Owners Association: Mandatory
School Information
- School District: Dallas ISD
- Elementary School: Milam
- Middle School: Spence
- High School: North Dallas
Heating & Cooling
- Heating/Cooling: CentralGeothermal
Utilities
- Utility Description: City SewerCity WaterCommunity MailboxConcreteCurbsSidewalk
Financial Considerations
- Price per Sqft.: $1,325
- Price per Acre: $2,794,567
- For Sale/Rent/Lease: For Sale
Disclosures & Reports
- Restrictions: Deed
- Disclosures/Reports: Deed Restrictions
- APN: 00C2825000000007B
- Block: 8/943
Categorized In
- Price: Over $1.5 Million$3 Million to $7 Million
- Style: Contemporary/Modern
- Neighborhood: Cole / McKinney Area
Contact Realtor Douglas Newby for Insights on Property for Sale
Douglas Newby represents clients with Dallas estate homes, architect designed homes and modern homes.
Listing provided courtesy of North Texas Real Estate Information Systems (NTREIS)
We do not independently verify the currency, completeness, accuracy or authenticity of the data contained herein. The data may be subject to transcription and transmission errors. Accordingly, the data is provided on an ‘as is, as available’ basis only.


