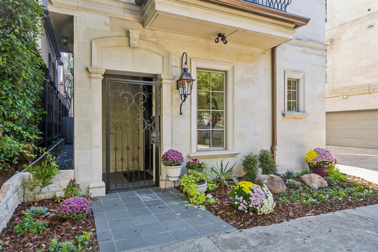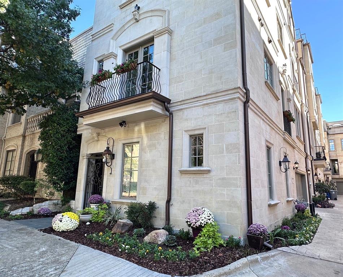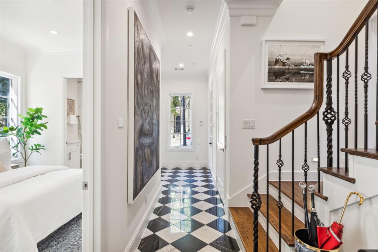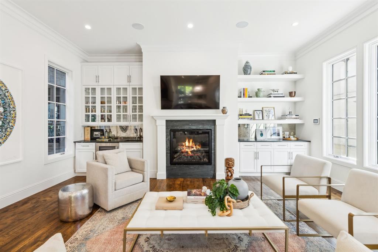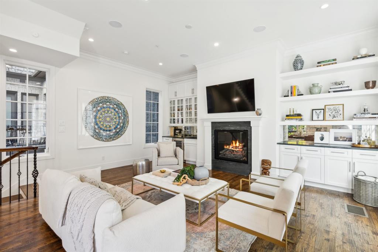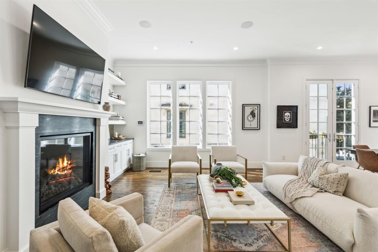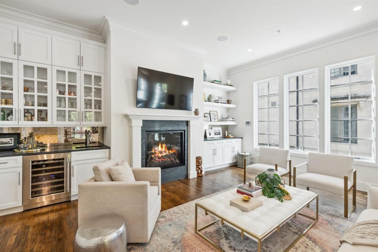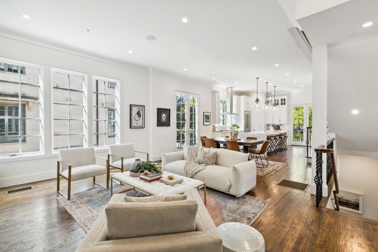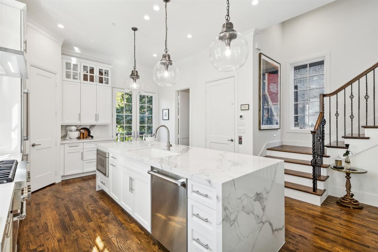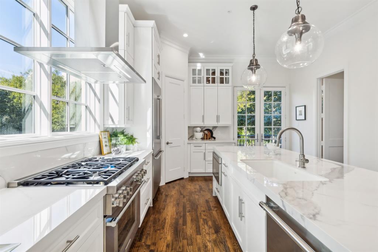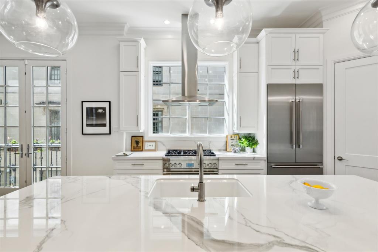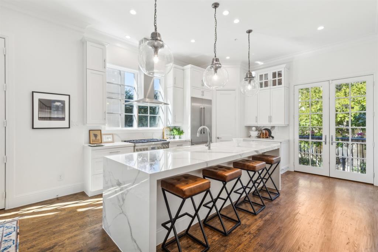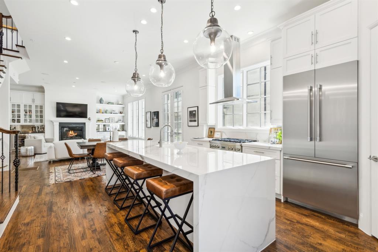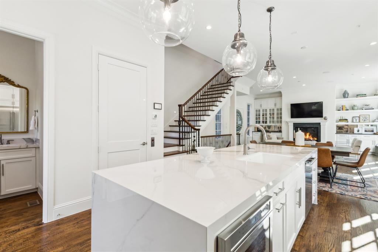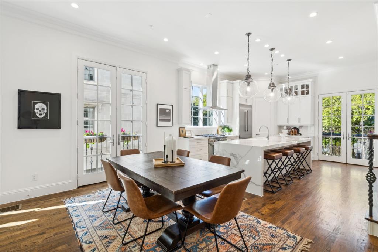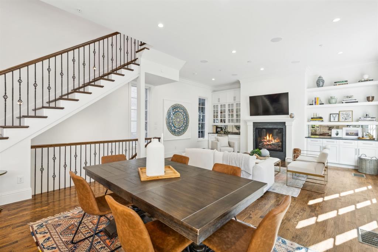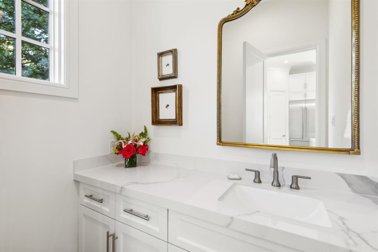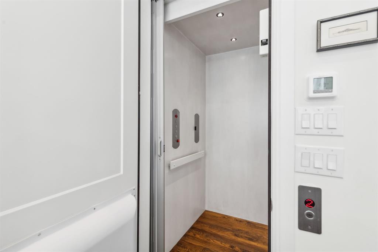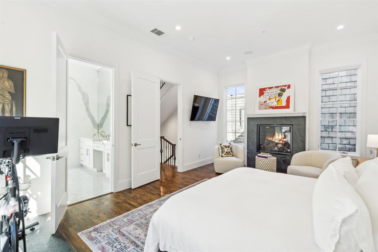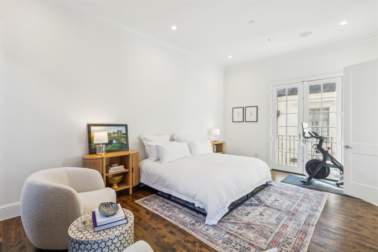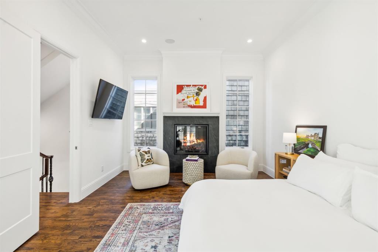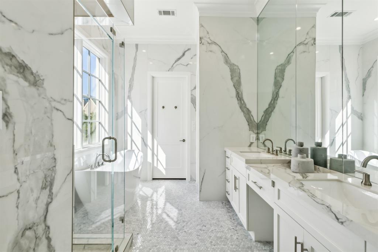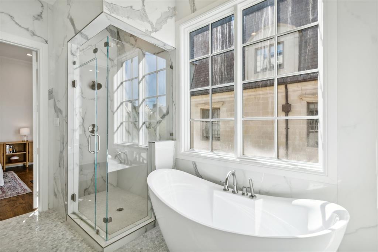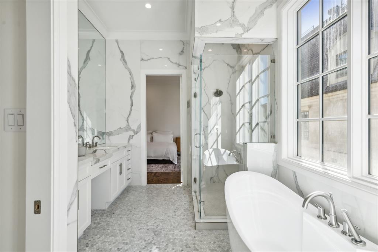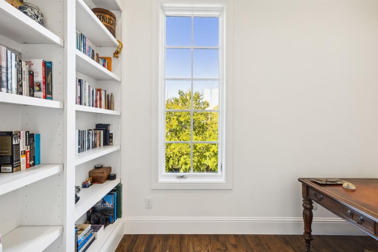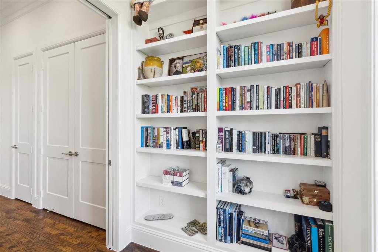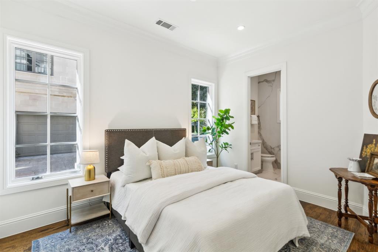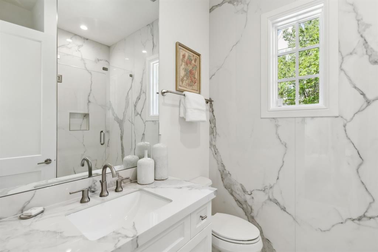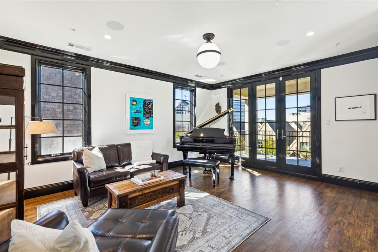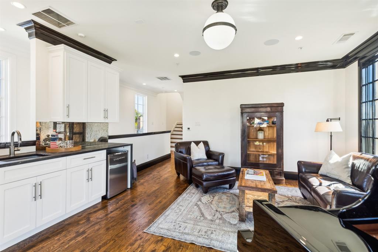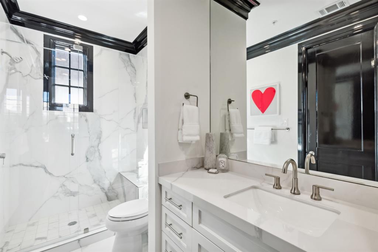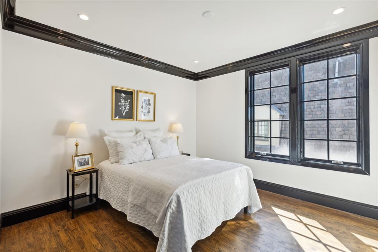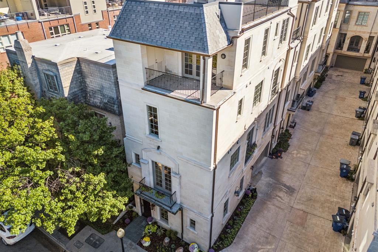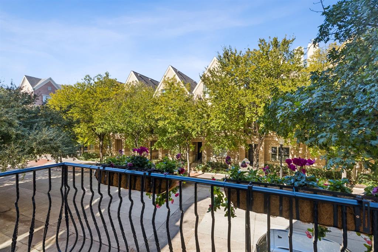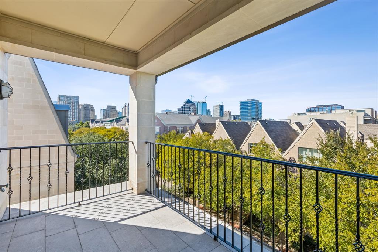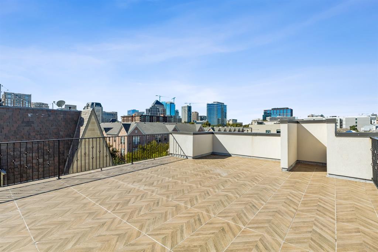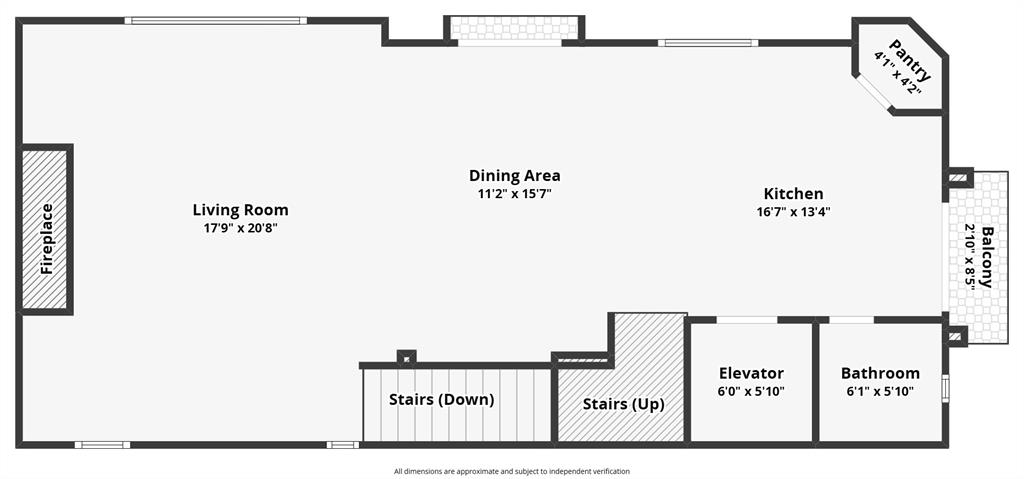2802 Thomas Avenue, Dallas, Texas
$2,625,000
LOADING ..
Introducing a one-of-a-kind, Old World-inspired luxury townhome in the heart of Dallas’s vibrant State Thomas neighborhood, where city living meets timeless elegance. Custom-built over two years & meticulously enhanced with upgrades, this Lueders stone masterpiece offers unmatched craftsmanship & privacy, with no HOA or condo fees. Designed with a nod to classic European architecture, the property showcases intricate stonework, wrought iron gates & charming Juliette balconies, creating an atmosphere of sophistication. Spanning four stories, the home boasts 3 light-filled bedrooms, each with ensuite baths, a dedicated office with custom shelves & 2 inviting living areas. The gourmet kitchen is a chef’s dream, featuring Thermador appliances, a dramatic porcelain waterfall island & hand-scraped hardwood floors throughout the open-concept living spaces. Watch the neighborhood come to life as you enjoy your coffee on the Juliette balcony off the kitchen. The luxury continues in the bathrooms, with marble floors & Italian porcelain counters & walls creating a spa-like retreat. The primary suite is a true sanctuary, complete with a cozy gas fireplace & private Juliette balcony overlooking historic Thomas Ave. A private elevator connects each floor for easy access. On the 4th floor, a wet bar complements a large 2nd living room with a spacious covered balcony, perfect for enjoying the Dallas skyline over a glass of wine. The crowning feature of this home is the expansive 600+ sqft rooftop deck, ideal for entertaining or savoring breathtaking city views & firework displays. With tall ceilings and windows throughout, this home offers an airy feel in every room. Steps from Dallas’s finest restaurants, art galleries & nightlife, this property delivers the ultimate urban lifestyle without sacrificing luxury or privacy. A rare opportunity to experience city living at its finest—welcome to your dream home. Make sure to click to see the videos, floor plans and more! No HOA fees
School District: Dallas ISD
Dallas MLS #: 20778855
Representing the Seller: Listing Agent Stephanie Irvin; Listing Office: Keller Williams Central
Representing the Buyer: Contact realtor Douglas Newby of Douglas Newby & Associates if you would like to see this property. 214.522.1000
Property Overview
- Listing Price: $2,625,000
- MLS ID: 20778855
- Status: For Sale
- Days on Market: 6
- Updated: 11/17/2024
- Previous Status: For Sale
- MLS Start Date: 11/15/2024
Property History
- Current Listing: $2,625,000
Interior
- Number of Rooms: 3
- Full Baths: 3
- Half Baths: 1
- Interior Features: Built-in FeaturesBuilt-in Wine CoolerCable TV AvailableDecorative LightingDouble VanityEat-in KitchenElevatorHigh Speed Internet AvailableKitchen IslandOpen FloorplanPantrySound System WiringVaulted Ceiling(s)Walk-In Closet(s)Wet BarSecond Primary Bedroom
- Flooring: GraniteHardwoodMarbleTileWood
Parking
Location
- County: Dallas
- Directions: From Pearl turn on Thomas Ave and go until you cross Worthington, Home is on the right.
Community
- Home Owners Association: None
School Information
- School District: Dallas ISD
- Elementary School: Milam
- Middle School: Spence
- High School: North Dallas
Heating & Cooling
Utilities
Lot Features
- Lot Size (Acres): 0.03
- Lot Size (Sqft.): 1,263
Financial Considerations
- Price per Sqft.: $787
- Price per Acre: $90,517,241
- For Sale/Rent/Lease: For Sale
Disclosures & Reports
- Disclosures/Reports: Aerial Photo
- APN: 0573 00H 11F00 3DA0573 00H
- Block: H/573
Categorized In
- Price: Over $1.5 Million$2 Million to $3 Million
- Neighborhood:
Contact Realtor Douglas Newby for Insights on Property for Sale
Douglas Newby represents clients with Dallas estate homes, architect designed homes and modern homes.
Listing provided courtesy of North Texas Real Estate Information Systems (NTREIS)
We do not independently verify the currency, completeness, accuracy or authenticity of the data contained herein. The data may be subject to transcription and transmission errors. Accordingly, the data is provided on an ‘as is, as available’ basis only.


