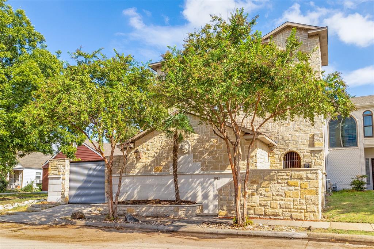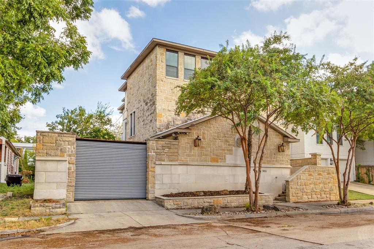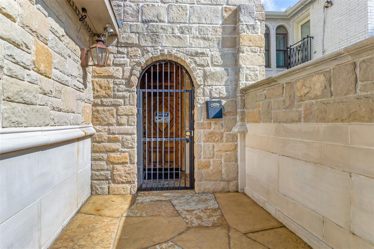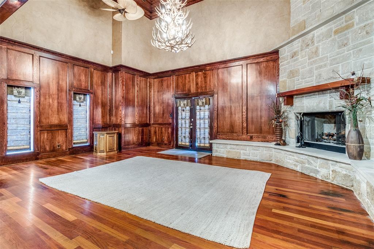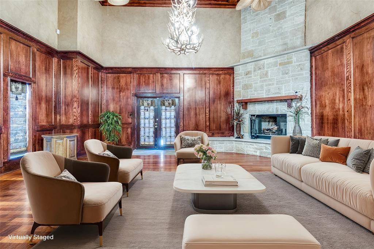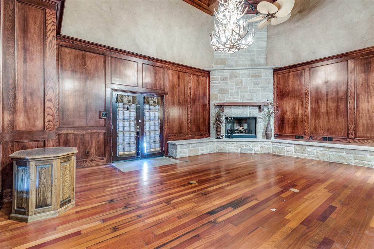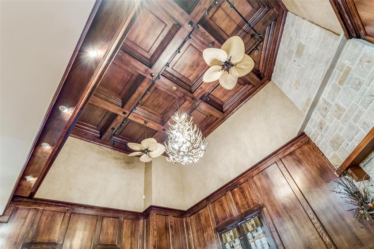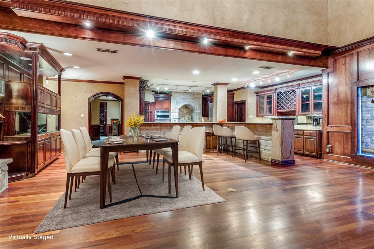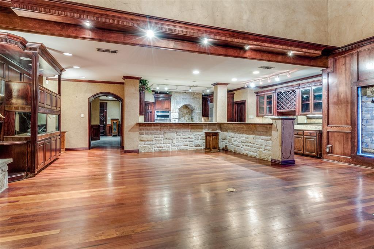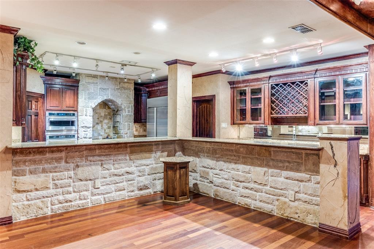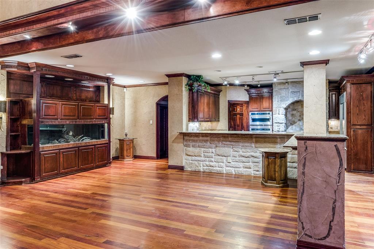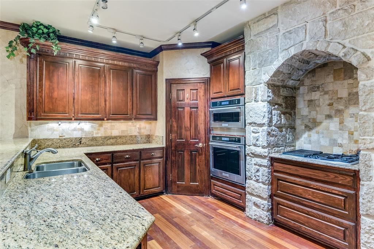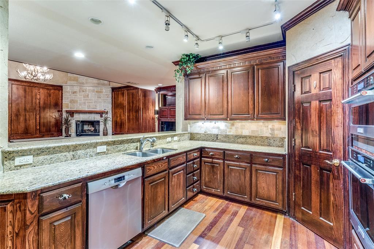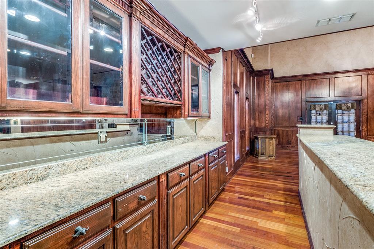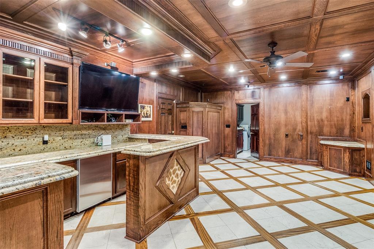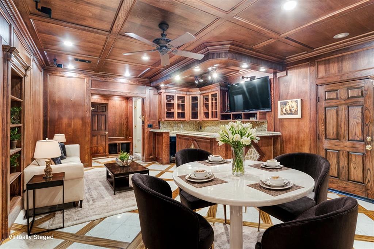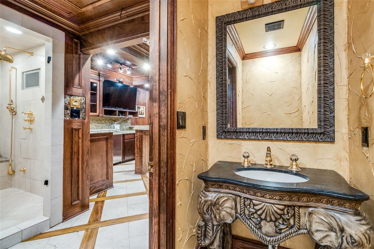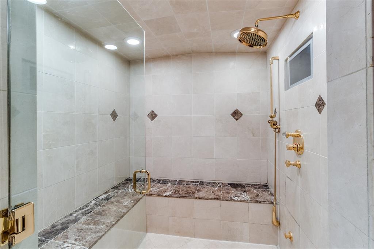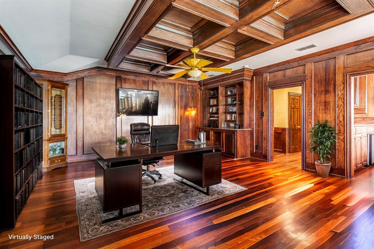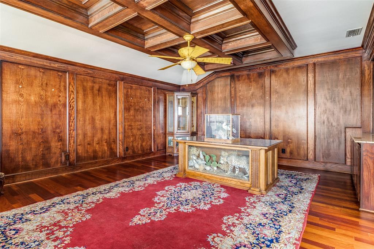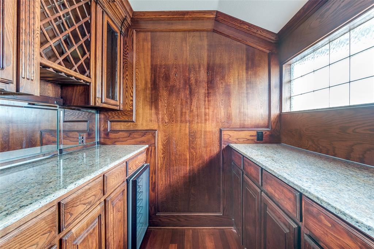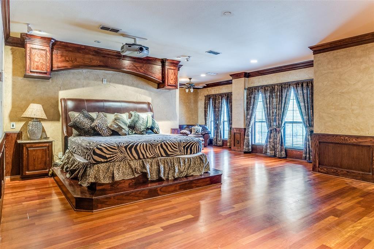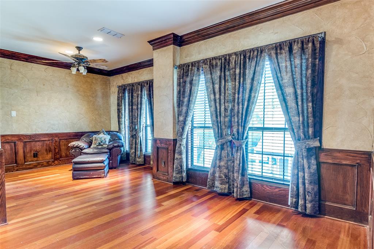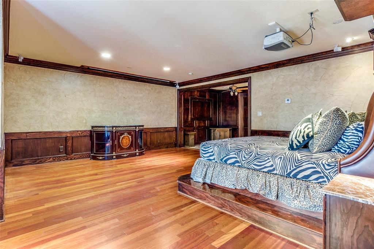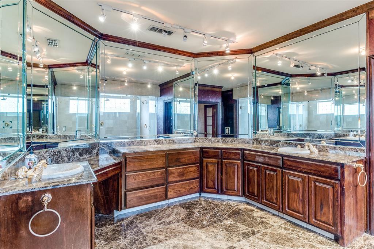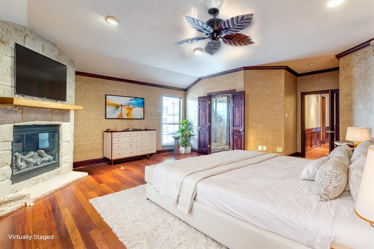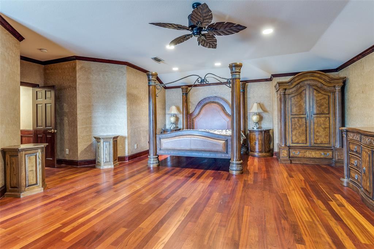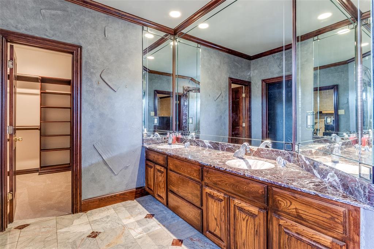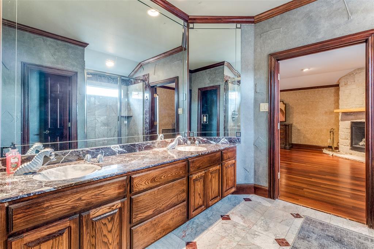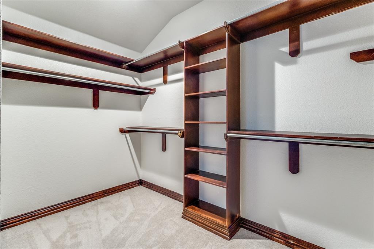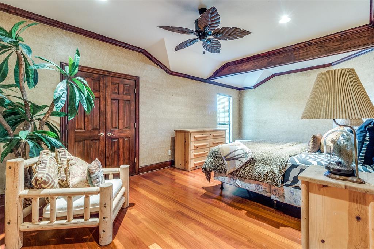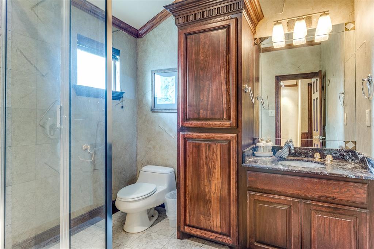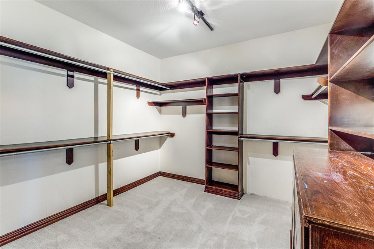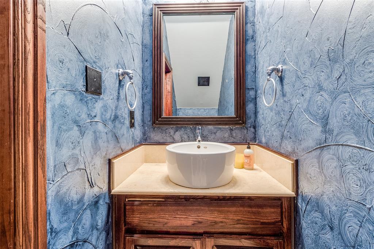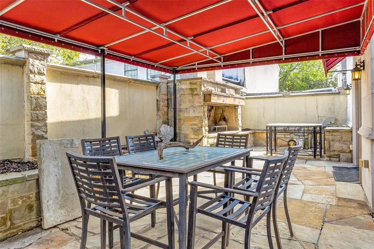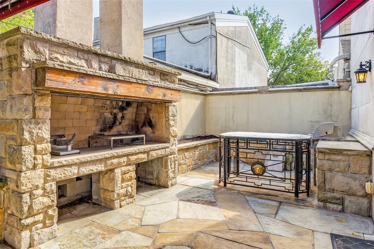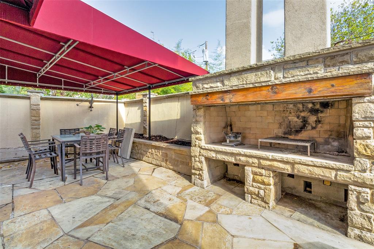5018 Pershing Street, Dallas, Texas
$1,742,640
LOADING ..
Unique Custom Fortress Nestled close to downtown, yet a private retreat. Iron Gated front entry & private driveway with gated electronic steel door. Dramatic 3 story ceilings in living area w 2 story stone fireplace that commands attention & accentuated by Brazilian cherry hardwood floors & designer granite thru out, built-in shelves, niches, custom cabinetry w ample space for displaying cherished collections. This home is constructed entirely of solid stone & stucco ensuring both durability & striking timeless look. 2nd floor is the Primary suite w sitting area & featuring a vast spa shower, designer marble & cavernous closets. 3rd floor has a huge study or 4th bedroom w city views & dedicated bar, 2nd primary suite w fireplace & another massive guest bedroom. Kit is equipped w gas stovetop, built in fridge freezer & wrap around bar. Downstairs private bar or bonus room for entertaining. The outdoor space is designed for luxury outdoor living & kitchen with fireplace & custom pergola.
School District: Dallas ISD
Dallas MLS #: 20745089
Representing the Seller: Listing Agent Marla Gober; Listing Office: Compass RE Texas, LLC
Representing the Buyer: Contact realtor Douglas Newby of Douglas Newby & Associates if you would like to see this property. 214.522.1000
Property Overview
- Listing Price: $1,742,640
- MLS ID: 20745089
- Status: For Sale
- Days on Market: 57
- Updated: 11/18/2024
- Previous Status: For Sale
- MLS Start Date: 10/6/2024
Property History
- Current Listing: $1,742,640
- Original Listing: $1,942,640
Interior
- Number of Rooms: 4
- Full Baths: 4
- Half Baths: 1
- Interior Features: Built-in FeaturesBuilt-in Wine CoolerCable TV AvailableCathedral Ceiling(s)ChandelierDecorative LightingDry BarGranite CountersHigh Speed Internet AvailableIn-Law Suite FloorplanMultiple StaircasesNatural WoodworkOpen FloorplanPanelingPantryVaulted Ceiling(s)Walk-In Closet(s)Wet BarSecond Primary Bedroom
- Appliances: Home Theater
- Flooring: MarbleTerrazzoTravertine StoneWood
Parking
Location
- County: Dallas
- Directions: 75 South exit Knox Henderson and go east immediate right turn on Willis and left Pershing Street or North on 75 exit Fitzhugh go through the light and turn right on Elbert and dead ends in Pershing where home sits.
Community
- Home Owners Association: Voluntary
School Information
- School District: Dallas ISD
- Elementary School: Geneva Heights
- Middle School: Long
- High School: Woodrow Wilson
Heating & Cooling
Utilities
- Utility Description: Cable AvailableCity SewerCity WaterConcreteCurbs
Lot Features
- Lot Size (Acres): 0.09
- Lot Size (Sqft.): 4,094.64
- Lot Description: Few TreesInterior LotLandscapedNo Backyard GrassSubdivision
- Fencing (Description): BlockMasonryRock/Stone
Financial Considerations
- Price per Sqft.: $316
- Price per Acre: $18,538,723
- For Sale/Rent/Lease: For Sale
Disclosures & Reports
- Legal Description: KNOX VILLAGE GARDEN HOMES PH II BLK F/1999 LO
- Restrictions: Unknown Encumbrance(s)
- APN: 0019990F000110000
- Block: F1999
Categorized In
- Price: Over $1.5 Million$1 Million to $2 Million
- Neighborhood:
Contact Realtor Douglas Newby for Insights on Property for Sale
Douglas Newby represents clients with Dallas estate homes, architect designed homes and modern homes.
Listing provided courtesy of North Texas Real Estate Information Systems (NTREIS)
We do not independently verify the currency, completeness, accuracy or authenticity of the data contained herein. The data may be subject to transcription and transmission errors. Accordingly, the data is provided on an ‘as is, as available’ basis only.


