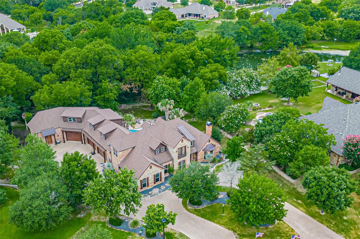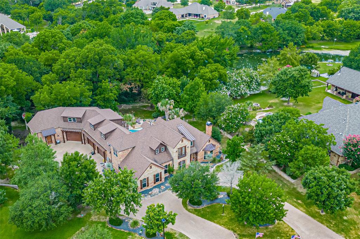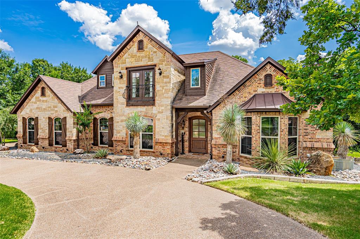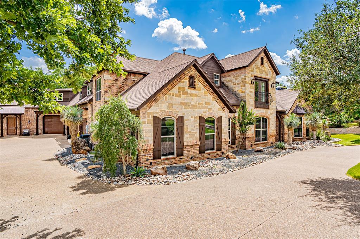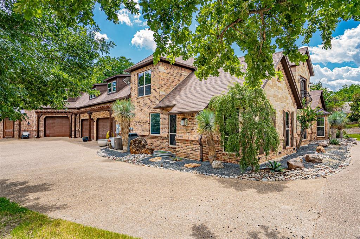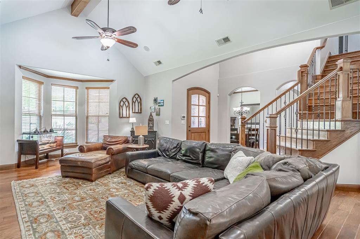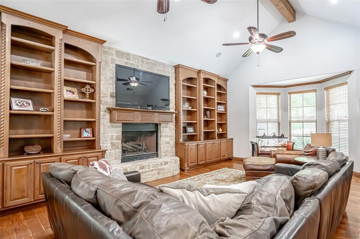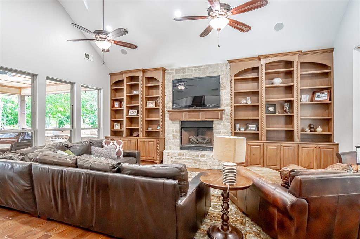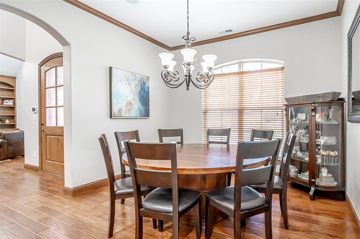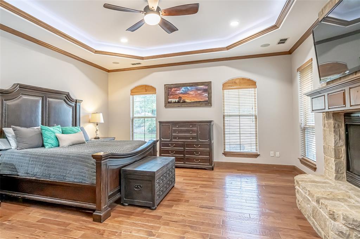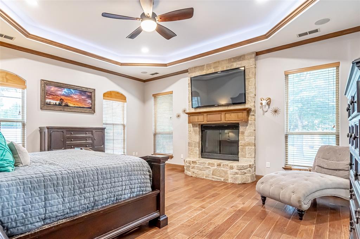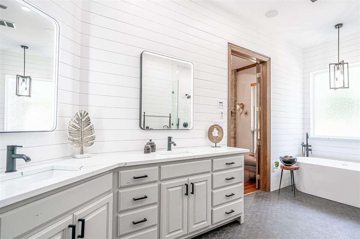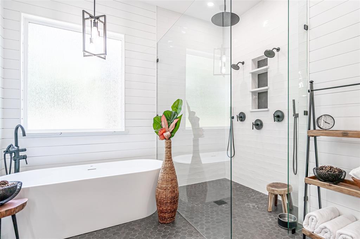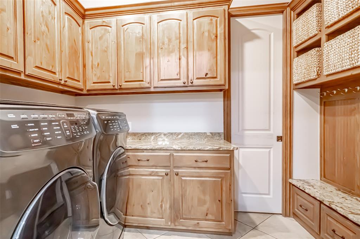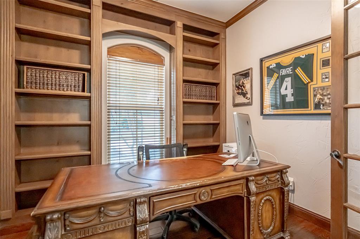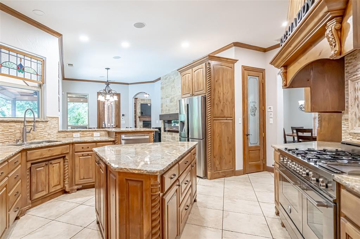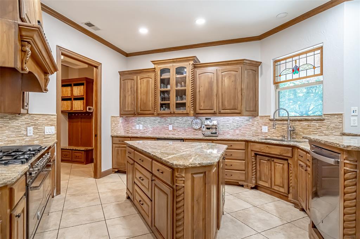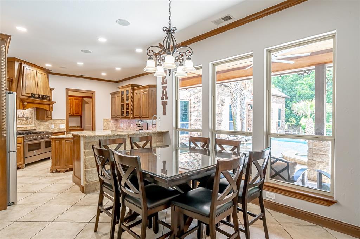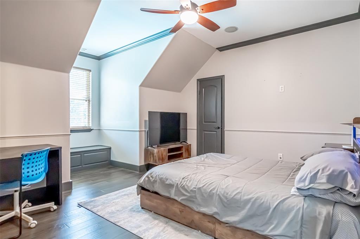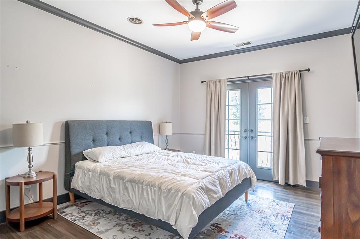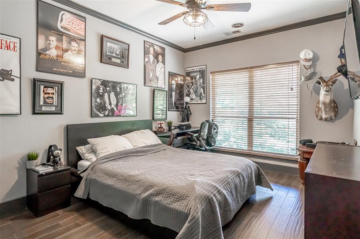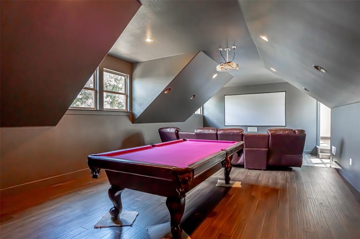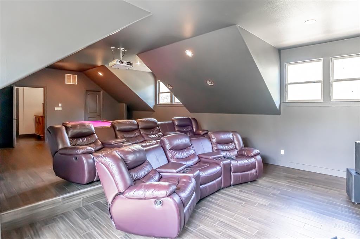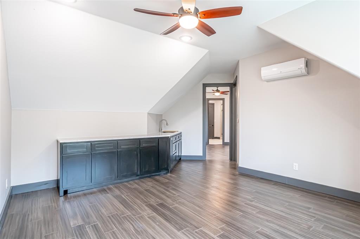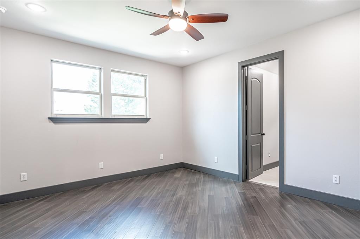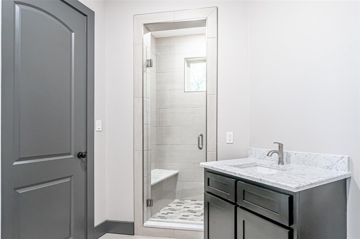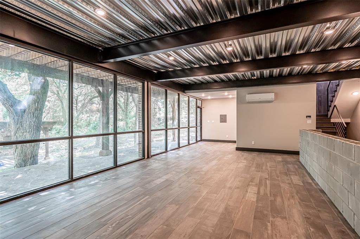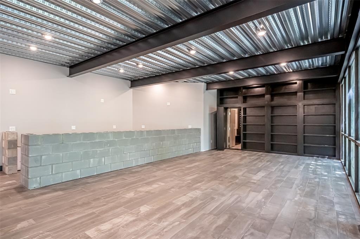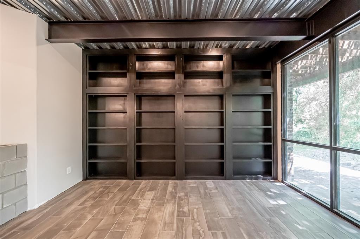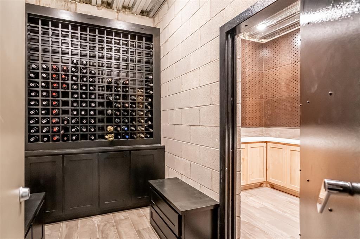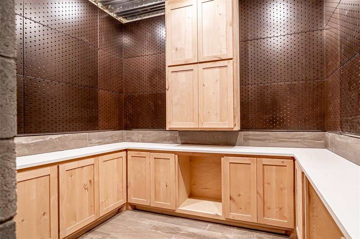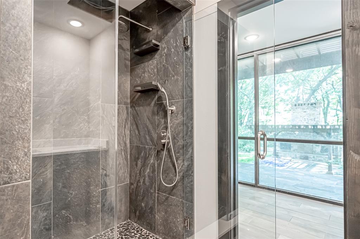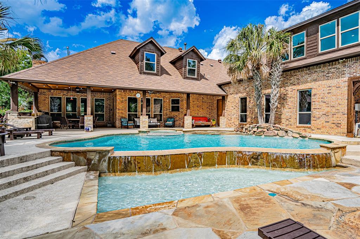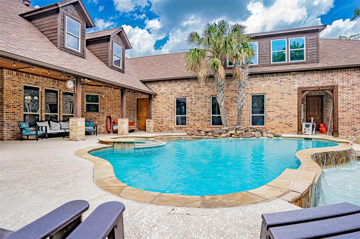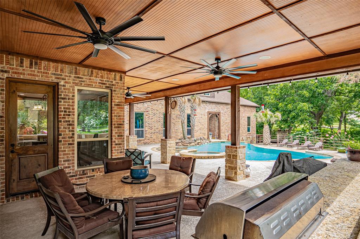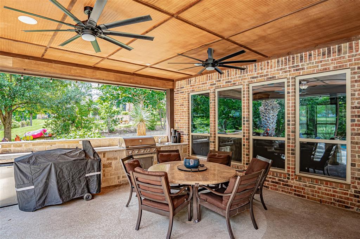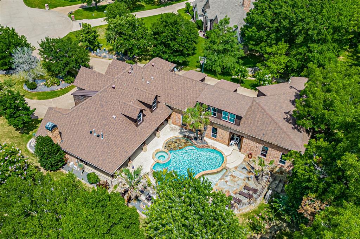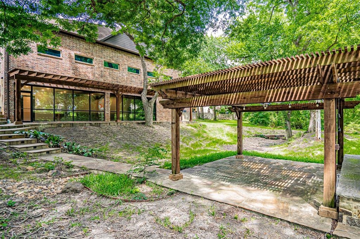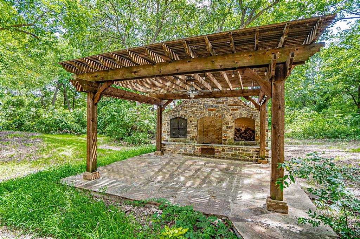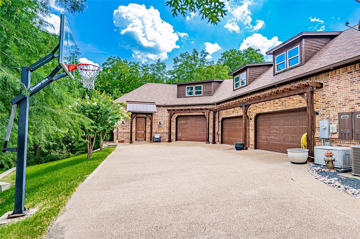5010 Monroe Drive, Midlothian, Texas
$1,264,997
LOADING ..
UNDENIABLY AWESOME CUSTOM HOME ON ACREAGE W CREEK, POOL, GUEST APARTMENT & MULTIPLE OUTDOOR ENTERTAINING AREAS PRICED UNDER RECENT APPRAISED VALUE! Stunning curb appeal! Enter to find a spacious family rm w built ins, frml dining & study! Primary suite boasts FP & remodeled bath w walk in dbl shower & massive closet that adjoins laundry rm w chute! GORGEOUS kitchen has gas range w griddle, pot filler, 3 ovens, raised dishwasher & elec FP! Bdrms up w jack&jill baths, huge walk in foam insulated attics, game & media rm combo w more storage PLUS inside entry to guest apt featuring kitchenette, dining & living space, bdrm w huge walk in closet & full bath! Sep entry to 7 car climate controlled garage w one raised door for boat storage! Step down to basement & entertain in style in the almost finished gameroom w bar,full bath, wine cellar & storm shelter or gun safe! Entertain in style this Fall in your new AMAZING outdoor oasis w upper-lower pool decks, built in grill, firepit, cov patios, negative edge pool & sep outdoor living area w FP & smoker! Creek lot offers tons of privacy and this home is known to have had some of the BEST parties in Midlothian! See amenities list for MORE!
School District: Midlothian ISD
Dallas MLS #: 20648788
Representing the Seller: Listing Agent Lanae Humbles; Listing Office: Twenty-Two Realty
Representing the Buyer: Contact realtor Douglas Newby of Douglas Newby & Associates if you would like to see this property. 214.522.1000
Property Overview
- Listing Price: $1,264,997
- MLS ID: 20648788
- Status: For Sale
- Days on Market: 145
- Updated: 11/14/2024
- Previous Status: For Sale
- MLS Start Date: 6/28/2024
Property History
- Current Listing: $1,264,997
- Original Listing: $1,264,998
Interior
- Number of Rooms: 6
- Full Baths: 5
- Half Baths: 1
- Interior Features: Built-in FeaturesBuilt-in Wine CoolerCable TV AvailableChandelierDecorative LightingDouble VanityDry BarEat-in KitchenFlat Screen WiringGranite CountersHigh Speed Internet AvailableIn-Law Suite FloorplanKitchen IslandMultiple StaircasesNatural WoodworkOpen FloorplanOtherPantrySound System WiringWalk-In Closet(s)Wet BarWired for DataSecond Primary Bedroom
- Appliances: GeneratorHome TheaterIntercomList AvailableNegotiableOther
- Flooring: BambooCarpetCeramic TileHardwoodTileWood
Parking
- Parking Features: Additional ParkingBoatCircular DrivewayConcreteCoveredDirect AccessDrivewayEnclosedEpoxy FlooringGarageGarage Door OpenerGarage Double DoorGarage Faces FrontGarage Faces SideGarage Single DoorGolf Cart GarageGuestHeated GarageInside EntranceKitchen LevelLightedOtherOversizedPrivateSee RemarksSide By SideStorageTandemWorkshop in Garage
Location
- County: Ellis
- Directions: From 287, take FM 663 exit and go south on FM 663. Turn left on McAlpin Road, left on Plainview Road, right on Skinner Road, left on Monroe Court, right on Monroe Drive. Home is on the right at the cul-de-sac bend. Sign on property.
Community
- Home Owners Association: Mandatory
School Information
- School District: Midlothian ISD
- Elementary School: Larue Miller
- Middle School: Dieterich
- High School: Midlothian
Heating & Cooling
Utilities
Lot Features
- Lot Size (Acres): 1.46
- Lot Size (Sqft.): 63,728.28
- Lot Description: AcreageAdjacent to GreenbeltBrushCul-De-SacGreenbeltGulliesHillyInterior LotLandscapedLrg. Backyard GrassMany TreesCedarOakOtherRolling SlopeSprinkler SystemSubdivisionTank/ PondWater/Lake ViewWaterfront
- Fencing (Description): None
Financial Considerations
- Price per Sqft.: $218
- Price per Acre: $864,660
- For Sale/Rent/Lease: For Sale
Disclosures & Reports
- Legal Description: 23 A CRYSTAL FOREST ESTS PH III 1.463 ACRES
- Restrictions: Animals,Architectural,Building
- Disclosures/Reports: Aerial Photo,Deed Restrictions,Verify Tax Exemptions
- APN: 226947
- Block: A
Categorized In
Contact Realtor Douglas Newby for Insights on Property for Sale
Douglas Newby represents clients with Dallas estate homes, architect designed homes and modern homes.
Listing provided courtesy of North Texas Real Estate Information Systems (NTREIS)
We do not independently verify the currency, completeness, accuracy or authenticity of the data contained herein. The data may be subject to transcription and transmission errors. Accordingly, the data is provided on an ‘as is, as available’ basis only.


