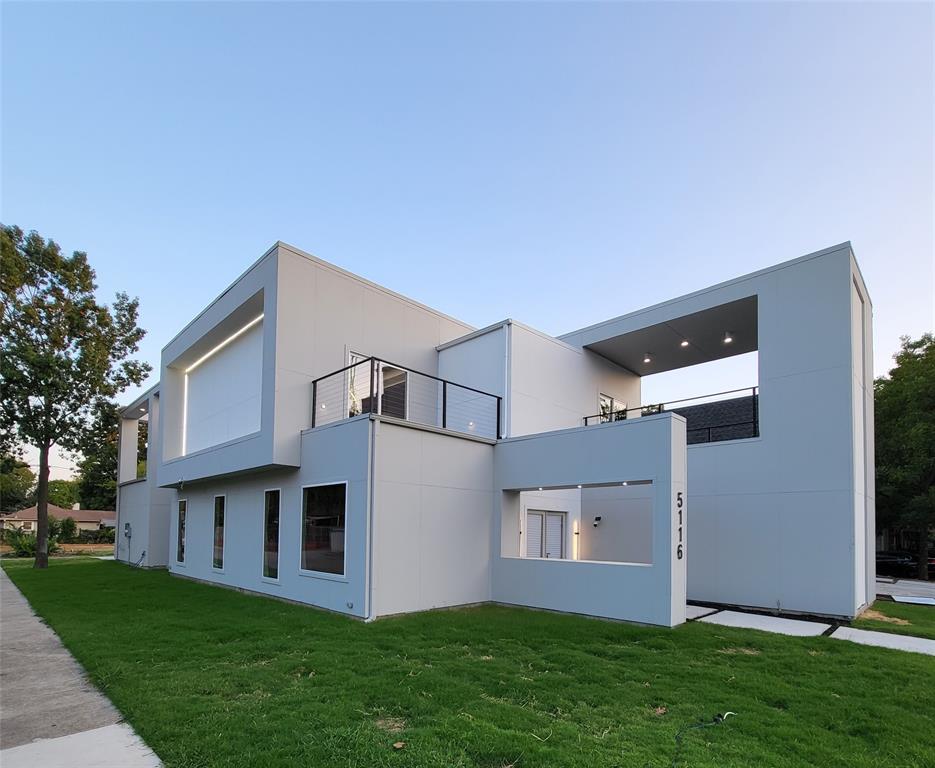5116 Terry Street, Dallas, Texas
$798,000 (Last Listing Price)
LOADING ..
GET INSTANT EQUITY! APPRAISED WELL OVER LIST PRICE!! Work-Of-Art Situated on a Corner Lot, 1 Block From the Santa Fe Bike Trail, Less than 1.5 miles from Entertainment and Restaurants on Greenville Ave and Henderson Ave, Sprouts, WholeFoods, and Tenison Golf Course. Exterior Architectural Elements Extend Seamlessly Throughout the Open Floor Plan. The Great Room Welcomes Guests While Showcasing a Double Volume with 20-Ft Ceilings, a 6 Ft x 6 Ft Chandelier, Zen Sand Garden, 70” Fireplace, Dining Area and Massive 12’-6” Waterfall Island with Seating. Interior Courtyard with 14 Ft Maple Tree, 2 Balconies and Must See Luxury Lighting Package. All Bathrooms Include Floor-to-Ceiling Commercial Grade Tile with Wrap-Around Illuminated Shower Niches & Vessel Sinks on Quartz Slabs. 2nd Floor Loft Bridges to the Owners Suite Equipped with a Private Balcony & Lounge. The Floating Tub Deck Features a 67” Matte Black Freestanding Tub that Connects to the Luxury Resort-Style Ensuite & Walk-In-Closet.
School District: Dallas ISD
Dallas MLS #: 20514630
Representing the Seller: Listing Agent Terri Willis; Listing Office: Fathom Realty
For further information on this home and the Dallas real estate market, contact real estate broker Douglas Newby. 214.522.1000
Property Overview
- Listing Price: $798,000
- MLS ID: 20514630
- Status: Sold
- Days on Market: 495
- Updated: 3/1/2024
- Previous Status: For Sale
- MLS Start Date: 3/1/2024
Property History
- Current Listing: $798,000
Interior
- Number of Rooms: 4
- Full Baths: 3
- Half Baths: 0
- Interior Features: Built-in FeaturesChandelierDecorative LightingDouble VanityFlat Screen WiringGranite CountersHigh Speed Internet AvailableKitchen IslandLoftOpen FloorplanPantryVaulted Ceiling(s)Walk-In Closet(s)In-Law Suite Floorplan
- Flooring: LaminateTile
Parking
Location
- County: Dallas
- Directions: From I-45 Take Exit 48B From I-30; Continue on S. Munger Blvd to Terry St
Community
- Home Owners Association: None
School Information
- School District: Dallas ISD
- Elementary School: Mountaubur
- Middle School: Long
- High School: Woodrow Wilson
Heating & Cooling
- Heating/Cooling: CentralElectricFireplace(s)Zoned
Utilities
Lot Features
- Lot Size (Acres): 0.17
- Lot Size (Sqft.): 7,230.96
- Lot Dimensions: 7231
- Lot Description: Corner LotLandscaped
- Fencing (Description): Back YardFencedPrivacyWood
Financial Considerations
- Price per Sqft.: $275
- Price per Acre: $4,807,229
- For Sale/Rent/Lease: For Sale
Disclosures & Reports
- Legal Description: R D CALDWELL BLK 10/1246 LT 22
- Disclosures/Reports: Survey Available
- APN: 00000145753000000
- Block: 10124
Categorized In
- Price: Under $1.5 Million
- Style: Contemporary/Modern
- Neighborhood: Hollywood Heights
Contact Realtor Douglas Newby for Insights on Property for Sale
Douglas Newby represents clients with Dallas estate homes, architect designed homes and modern homes.
Listing provided courtesy of North Texas Real Estate Information Systems (NTREIS)
We do not independently verify the currency, completeness, accuracy or authenticity of the data contained herein. The data may be subject to transcription and transmission errors. Accordingly, the data is provided on an ‘as is, as available’ basis only.


