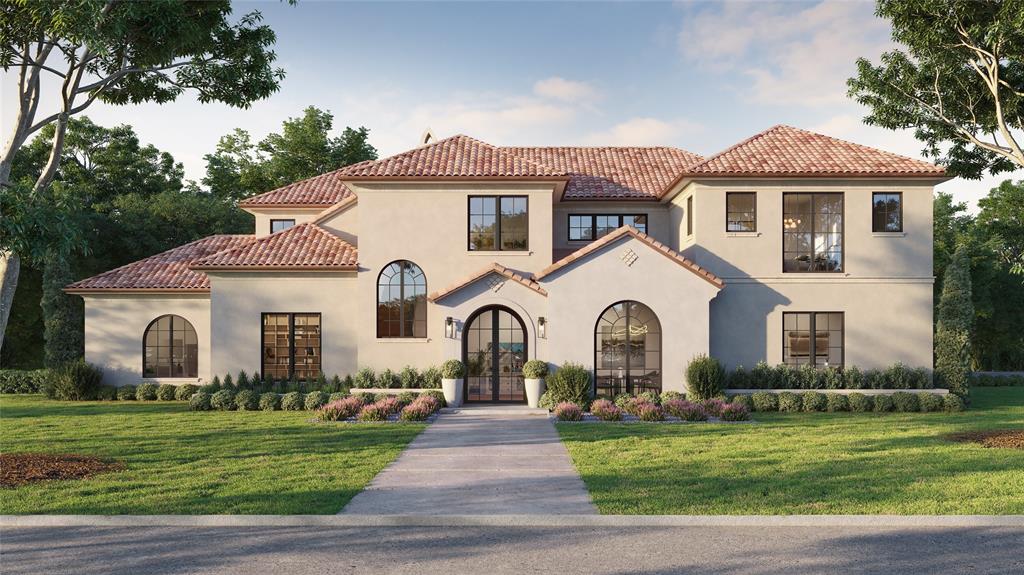4339 Hockaday Drive, Dallas, Texas
$3,100,000 (Last Listing Price)Architect Richard Drummond Davis
LOADING ..
Mallace Development Group, in collaboration with renowned architect Richard Drummond Davis and builder Catena Homes, present this stunning Santa Barbara transitional home. Sited in the highly sought-after Hockaday neighborhood, this home is designed with soaring 24’ ceilings in the great room and a glass corridor that encapsulates the backyard. From the Italian stone and tile to the wolf-subzero chef’s kitchen, the entire home was carefully designed with a modern yet timeless esthetic in mind. The exterior of the home offers a tranquil covered outdoor living area and kitchen that’s perfect for entertaining.
School District: Dallas ISD
Dallas MLS #: 20445631
Representing the Seller: Listing Agent Harrison Polsky; Listing Office: Douglas Elliman Real Estate
For further information on this home and the Dallas real estate market, contact real estate broker Douglas Newby. 214.522.1000
Property Overview
- Listing Price: $3,100,000
- MLS ID: 20445631
- Status: Sold
- Days on Market: 573
- Updated: 12/13/2023
- Previous Status: For Sale
- MLS Start Date: 12/13/2023
Property History
- Current Listing: $3,100,000
Interior
- Number of Rooms: 5
- Full Baths: 5
- Half Baths: 1
- Interior Features: Built-in FeaturesCable TV AvailableDecorative LightingEat-in KitchenHigh Speed Internet AvailableOpen FloorplanPantryWalk-In Closet(s)Wet Bar
- Flooring: HardwoodTile
Parking
- Parking Features: ConcreteConverted GarageGarage
Location
- County: Dallas
- Directions: GPS directions
Community
- Home Owners Association: None
School Information
- School District: Dallas ISD
- Elementary School: Withers
- Middle School: Walker
- High School: White
Heating & Cooling
- Heating/Cooling: Central
Utilities
- Utility Description: City SewerCity Water
Lot Features
- Lot Size (Acres): 0.42
- Lot Size (Sqft.): 18,295.2
- Lot Dimensions: 128x130
- Lot Description: Corner Lot
- Fencing (Description): Back YardFencedFront Yard
Financial Considerations
- Price per Sqft.: $539
- Price per Acre: $7,380,952
- For Sale/Rent/Lease: For Sale
Disclosures & Reports
- APN: 00000580876000000
- Block: I/6396
Categorized In
- Price: Over $1.5 Million$3 Million to $7 Million
- Style: Contemporary/ModernMediterranean
- Neighborhood: Walnut Hill to Forest Lane
Contact Realtor Douglas Newby for Insights on Property for Sale
Douglas Newby represents clients with Dallas estate homes, architect designed homes and modern homes.
Listing provided courtesy of North Texas Real Estate Information Systems (NTREIS)
We do not independently verify the currency, completeness, accuracy or authenticity of the data contained herein. The data may be subject to transcription and transmission errors. Accordingly, the data is provided on an ‘as is, as available’ basis only.






