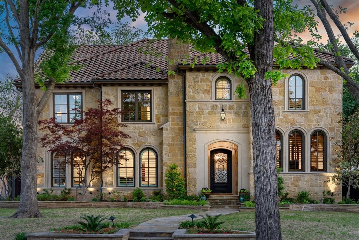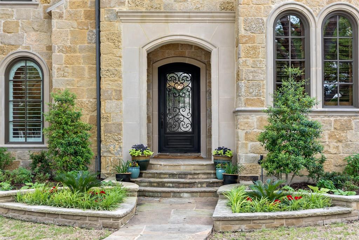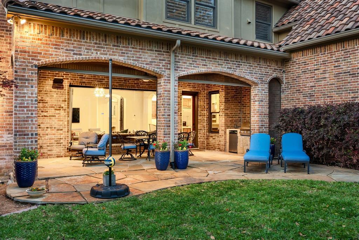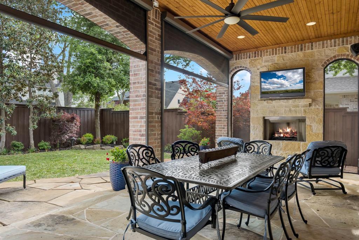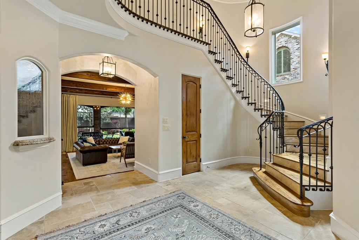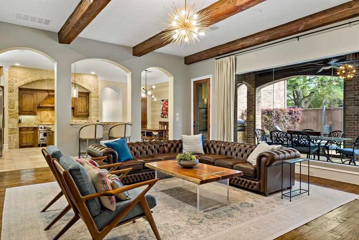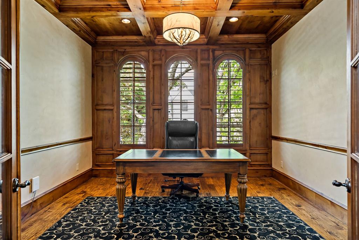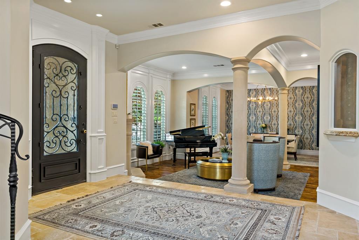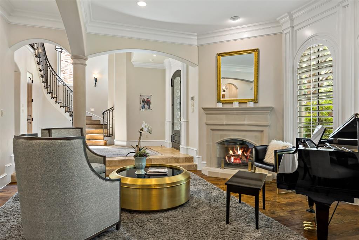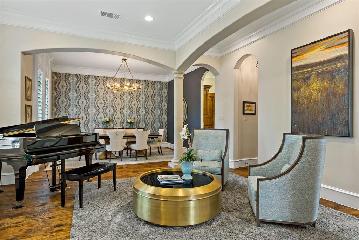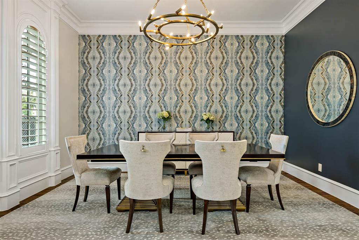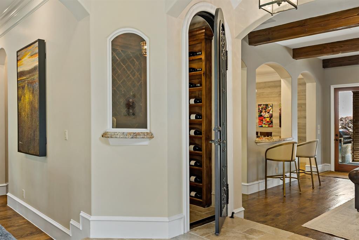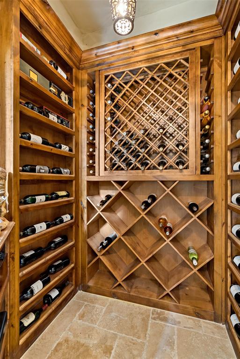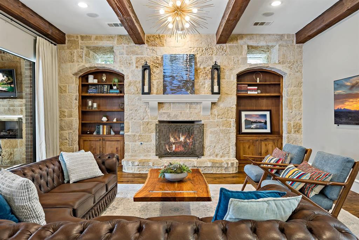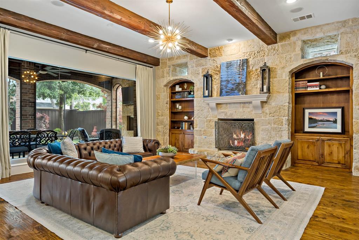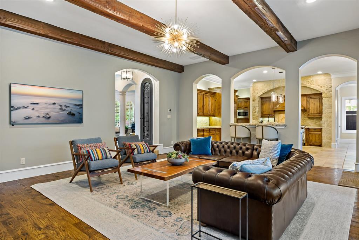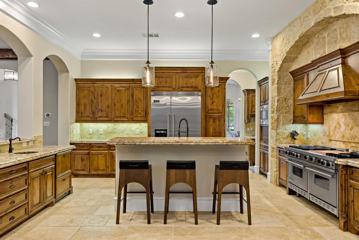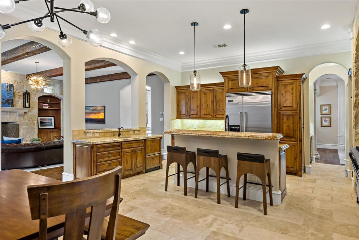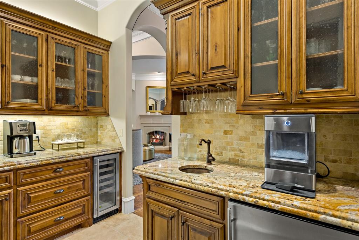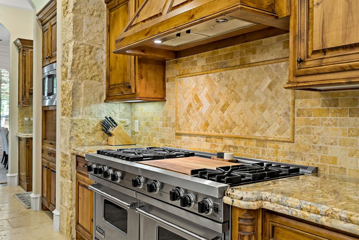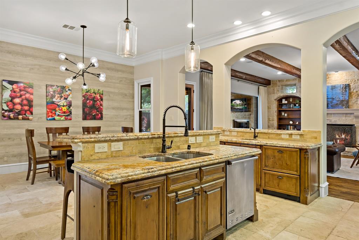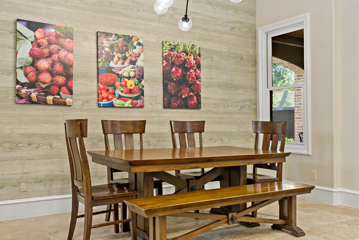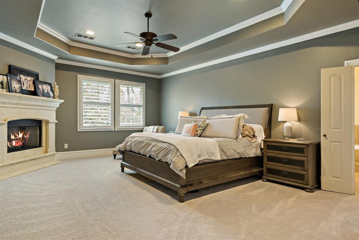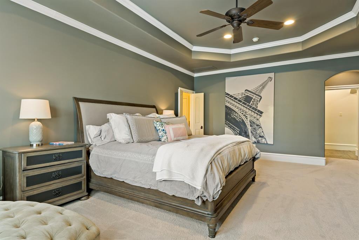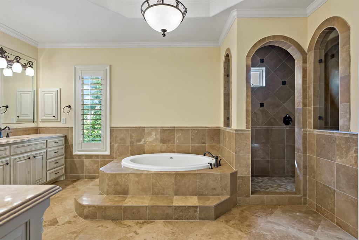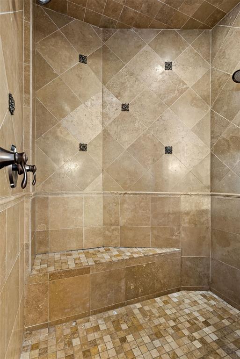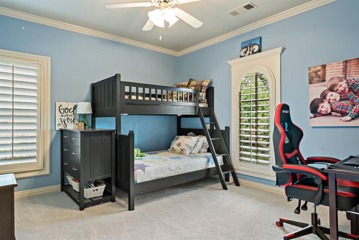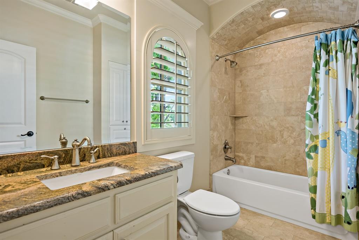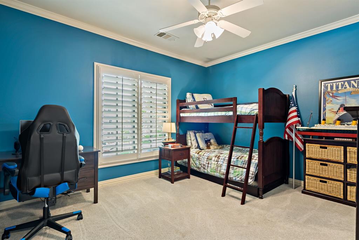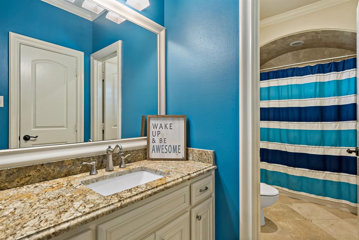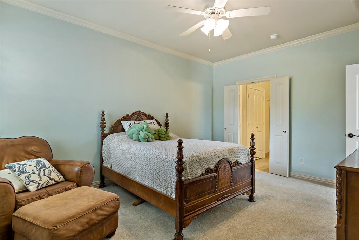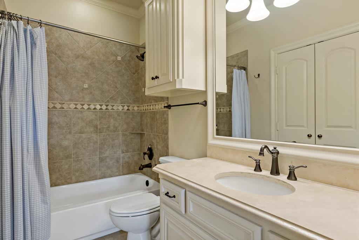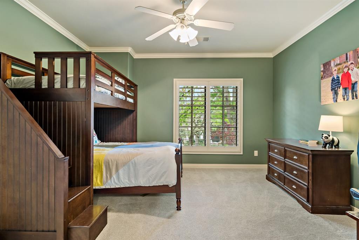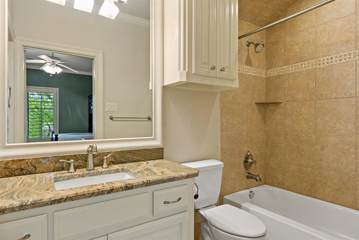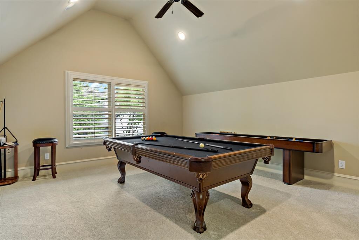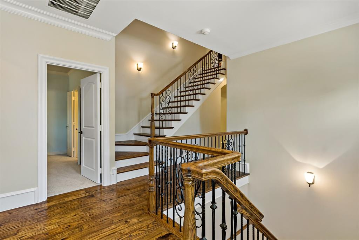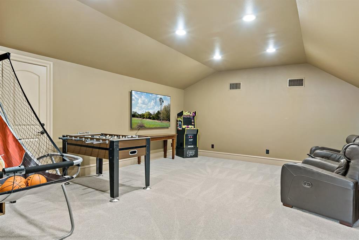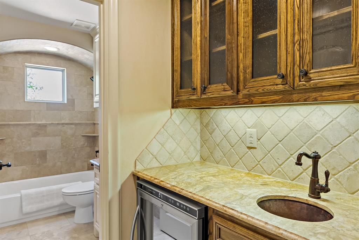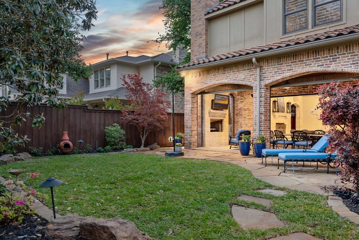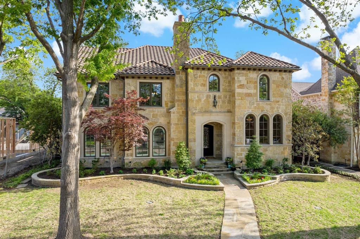3133 Amherst Avenue, University Park, Texas
$3,499,000 (Last Listing Price)
LOADING ..
Welcome to 3133 Amherst, a custom home on a 70’ wide lot with a floor plan perfect for entertaining. An abundance of natural light, stone, hardwood floors, gourmet kitchen with Viking appliances, custom cabinets, 3 dishwashers, a small office, 2 walk-in pantries. Kitchen flows into a spacious family room with a stone fireplace, exposed beams & a wall of windows overlooking a peaceful and private backyard with covered patio, fireplace, BBQ, remote controlled screens & room for a pool. Master suite has a fireplace, spa-like bath with a Jacuzzi tub, walk-in shower & two walk-in closets. 4 additional bedrooms, with en-suite baths, laundry & game room complete 2nd floor. 3rd floor offers additional flex room with full bath & bar. Beautiful tree-lined street, walk to the shops and restaurants of Snider Plaza, SMU & top ranked HPISD schools. Easy access to major highways & airports makes it the perfect choice. Don’t miss an opportunity to own this impressive home on one of UP's best streets.
School District: Highland Park ISD
Dallas MLS #: 20311158
Representing the Seller: Listing Agent Jeffrey Lottmann; Listing Office: Compass RE Texas, LLC.
For further information on this home and the University Park real estate market, contact real estate broker Douglas Newby. 214.522.1000
Property Overview
- Listing Price: $3,499,000
- MLS ID: 20311158
- Status: Sold
- Days on Market: 974
- Updated: 7/14/2023
- Previous Status: For Sale
- MLS Start Date: 4/25/2023
Property History
- Current Listing: $3,499,000
- Original Listing: $3,599,000
Interior
- Number of Rooms: 5
- Full Baths: 6
- Half Baths: 2
- Interior Features: Built-in FeaturesBuilt-in Wine CoolerCable TV AvailableCathedral Ceiling(s)ChandelierDouble VanityEat-in KitchenGranite CountersHigh Speed Internet AvailableKitchen IslandMultiple StaircasesOpen FloorplanPantryVaulted Ceiling(s)Wet BarWired for Data
- Flooring: CarpetCeramic TileHardwood
Parking
- Parking Features: Garage Single DoorConcreteGarage Door OpenerGarage Faces RearGated
Location
- County: Dallas
- Directions: Head south toward N Central Expy, Merge onto N Central Expy, Turn right onto Lovers Ln, Turn right onto Durham St, Turn left onto Amherst Ave, Property will be on the left.
Community
- Home Owners Association: None
School Information
- School District: Highland Park ISD
- Elementary School: Michael M Boone
- Middle School: Highland Park
- High School: Highland Park
Utilities
- Utility Description: City SewerCity Water
Lot Features
- Lot Size (Acres): 0.23
- Lot Size (Sqft.): 9,801
- Lot Dimensions: 70x140
- Lot Description: Interior LotLandscapedLevelSprinkler System
- Fencing (Description): Wood
Financial Considerations
- Price per Sqft.: $570
- Price per Acre: $15,551,111
- For Sale/Rent/Lease: For Sale
Disclosures & Reports
- Legal Description: CARUTH HILLS BLK 21 LT 3
- APN: 60027500210030000
- Block: 21
Categorized In
- Price: Over $1.5 Million$3 Million to $7 Million
- Style: MediterraneanOther
- Neighborhood: Caruth Hills
Contact Realtor Douglas Newby for Insights on Property for Sale
Douglas Newby represents clients with Dallas estate homes, architect designed homes and modern homes.
Listing provided courtesy of North Texas Real Estate Information Systems (NTREIS)
We do not independently verify the currency, completeness, accuracy or authenticity of the data contained herein. The data may be subject to transcription and transmission errors. Accordingly, the data is provided on an ‘as is, as available’ basis only.


