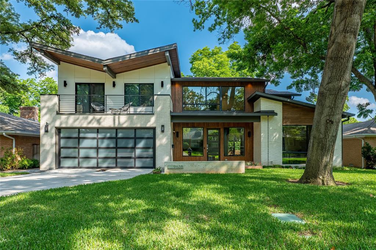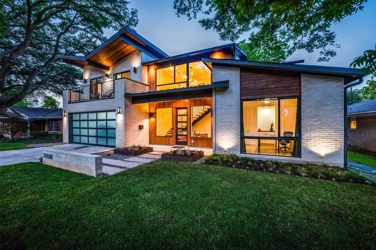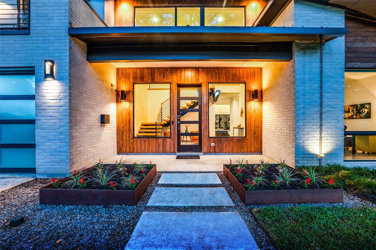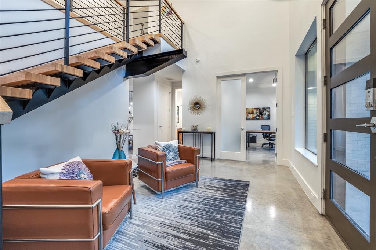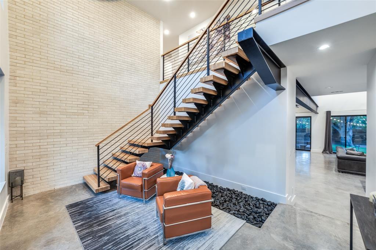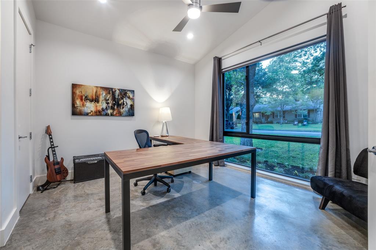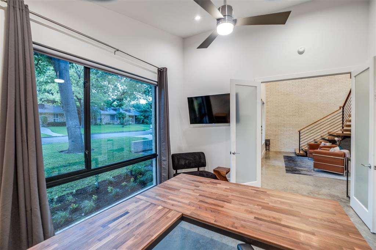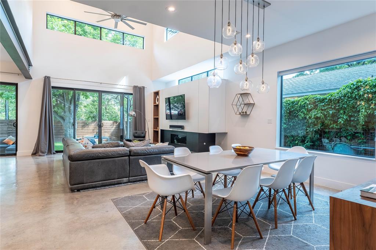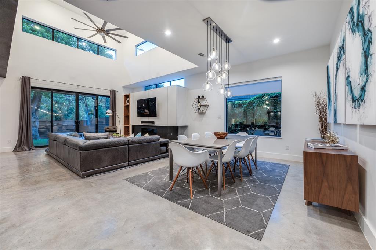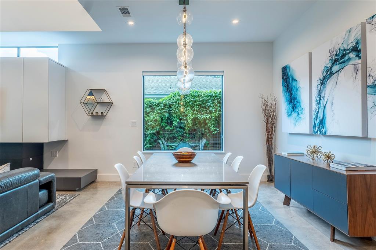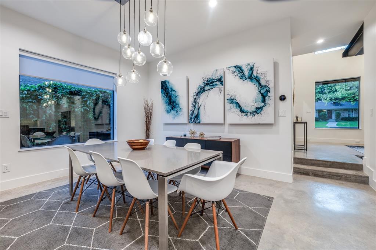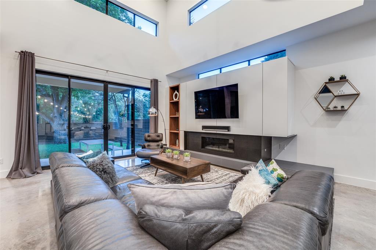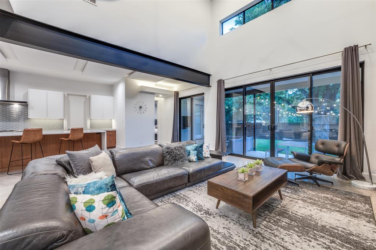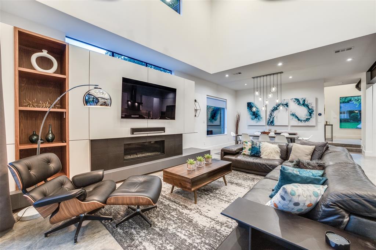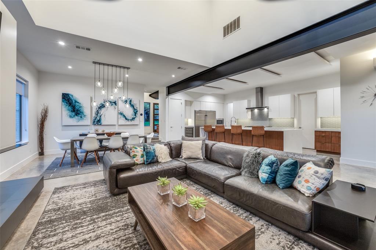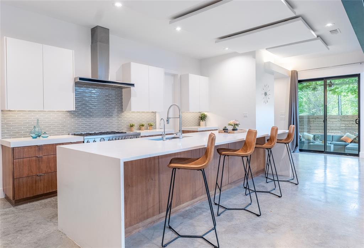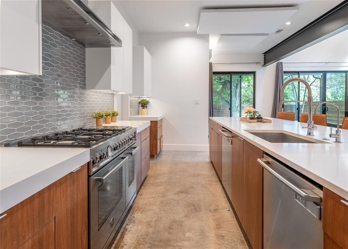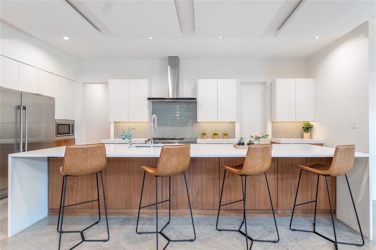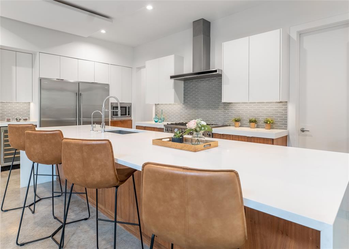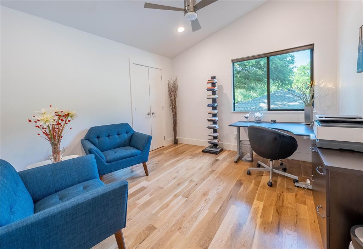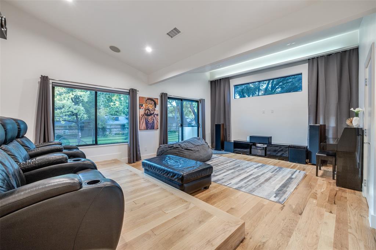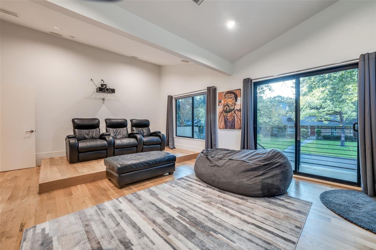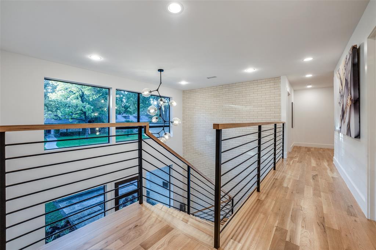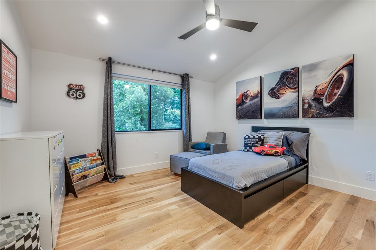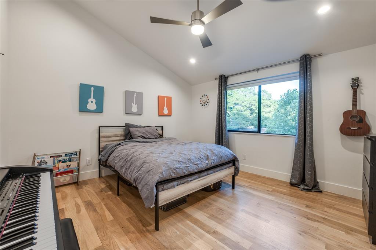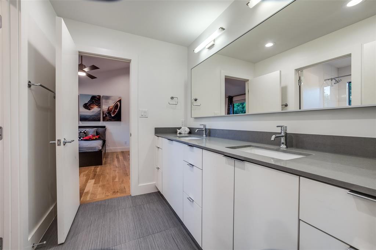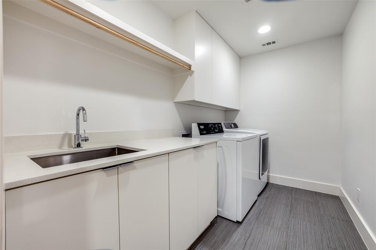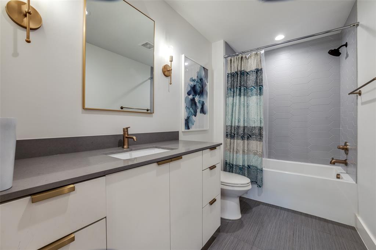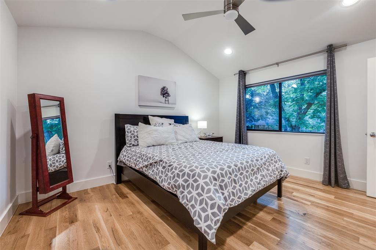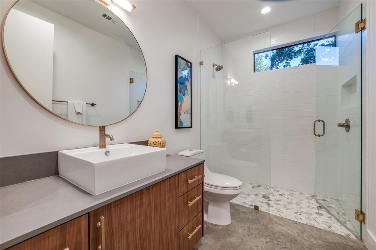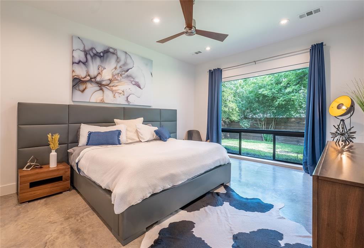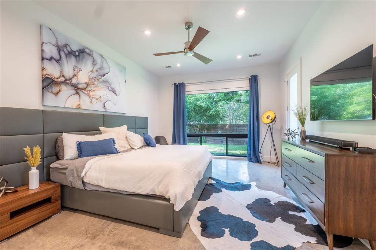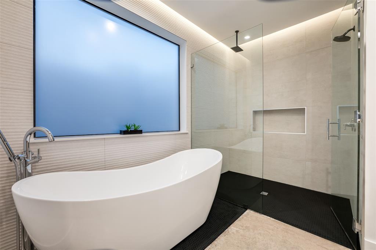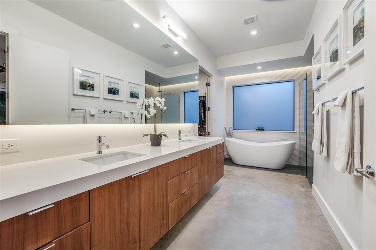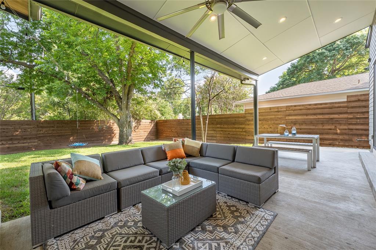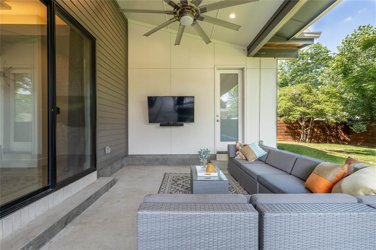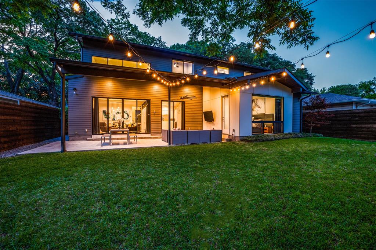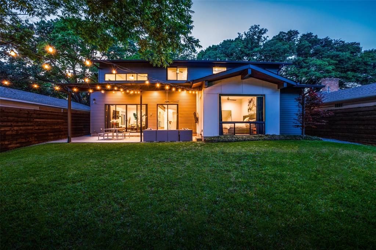9636 Shadydale Lane, Dallas, Texas
$1,499,900 (Last Listing Price)
LOADING ..
Set on a quiet street in White Rock Valley, which is known for its serene atmosphere, friendly neighbors, and highly sought after elementary school, this family home boasts a custom design that seamlessly combines luxury amenities and cutting-edge technology. The carefully curated design provides unique, highly functional, and stylish living spaces that cater to the needs of modern living. Likewise, large expanses of glass flood the home with natural light which not only enhance the overall ambiance but also blur the lines between interior and exterior spaces, creating an open and inviting atmosphere. Framed views from the home focus towards mature trees and inspiring landscaping that create a tranquil and visually pleasing environment. Furthermore, energy-efficient features also help reduce utility bills while having a positive environmental impact. This home offers a rare combination of modern design, functionality, and a prime location.
School District: Richardson ISD
Dallas MLS #: 20419553
Representing the Seller: Listing Agent Brandon Stewart; Listing Office: David Griffin & Company
For further information on this home and the Dallas real estate market, contact real estate broker Douglas Newby. 214.522.1000
Property Overview
- Listing Price: $1,499,900
- MLS ID: 20419553
- Status: Sold
- Days on Market: 672
- Updated: 10/21/2023
- Previous Status: For Sale
- MLS Start Date: 9/7/2023
Property History
- Current Listing: $1,499,900
Interior
- Number of Rooms: 5
- Full Baths: 4
- Half Baths: 0
- Interior Features: Built-in Wine CoolerCable TV AvailableChandelierDecorative LightingEat-in KitchenFlat Screen WiringHigh Speed Internet AvailableOpen FloorplanPantrySmart Home SystemSound System WiringVaulted Ceiling(s)Walk-In Closet(s)Wired for Data
- Appliances: Home TheaterIrrigation EquipmentNegotiableTV Antenna
- Flooring: CarpetCeramic TileConcreteHardwood
Parking
Location
- County: Dallas
- Directions: Northwest Highway to North on Audelia. West on Shadydale Ln and property will be on the south side of the street.
Community
- Home Owners Association: None
School Information
- School District: Richardson ISD
- Elementary School: White Rock
- High School: Lake Highlands
Heating & Cooling
- Heating/Cooling: CentralENERGY STAR Qualified EquipmentFireplace(s)Natural GasZoned
Utilities
Lot Features
- Lot Size (Acres): 0.21
- Lot Size (Sqft.): 9,040
- Lot Dimensions: 66x138
- Lot Description: Interior LotLandscapedLrg. Backyard GrassMany TreesOakSprinkler SystemSubdivision
- Fencing (Description): Back YardFencedHigh FenceWood
Financial Considerations
- Price per Sqft.: $353
- Price per Acre: $7,228,434
- For Sale/Rent/Lease: For Sale
Disclosures & Reports
- Legal Description: WHITE ROCK NORTH NO 2 BLK D/7477 LT 7
- Disclosures/Reports: Agent Related to Owner
- APN: 00000736750000000
- Block: D/7477
Categorized In
- Price: Under $1.5 Million$1 Million to $2 Million
- Style: Contemporary/Modern
- Neighborhood: Lake Highlands
Contact Realtor Douglas Newby for Insights on Property for Sale
Douglas Newby represents clients with Dallas estate homes, architect designed homes and modern homes.
Listing provided courtesy of North Texas Real Estate Information Systems (NTREIS)
We do not independently verify the currency, completeness, accuracy or authenticity of the data contained herein. The data may be subject to transcription and transmission errors. Accordingly, the data is provided on an ‘as is, as available’ basis only.


