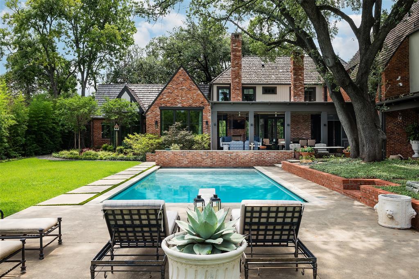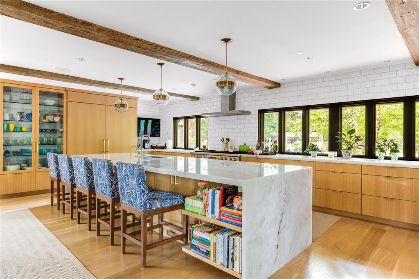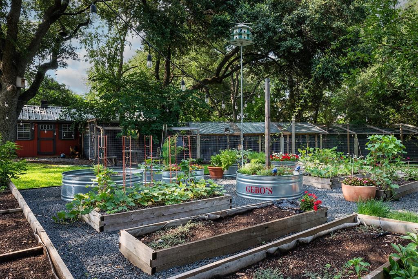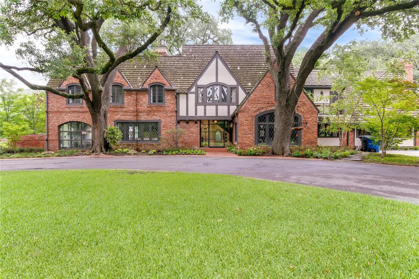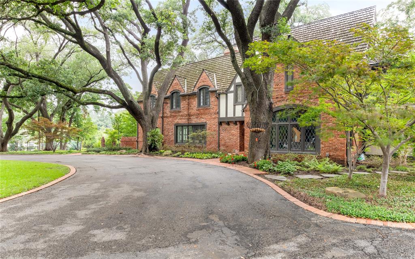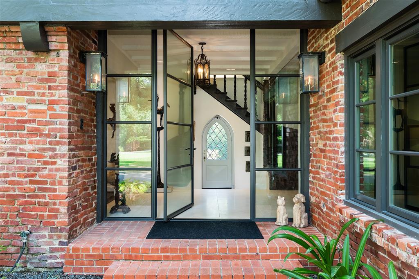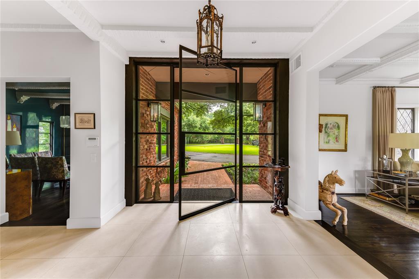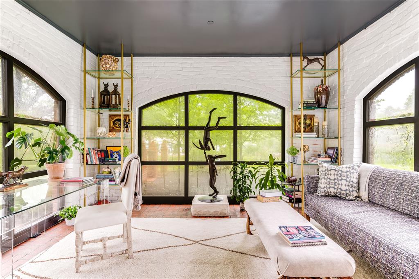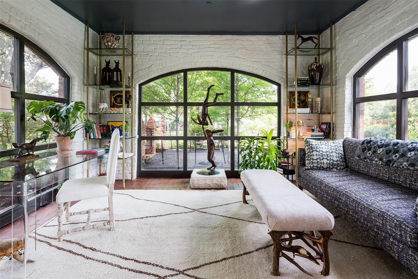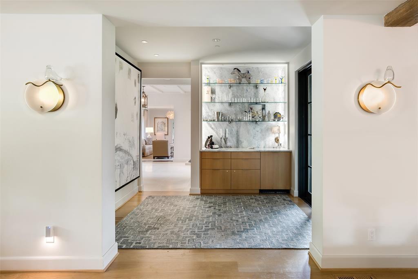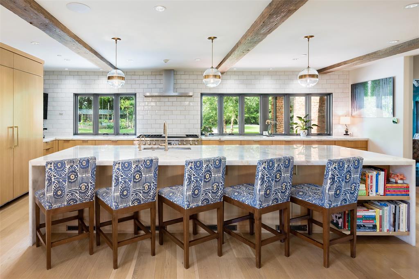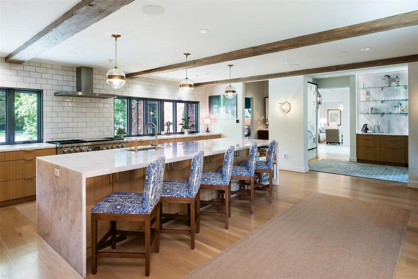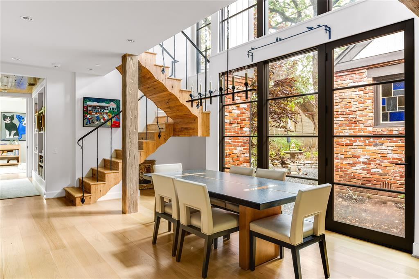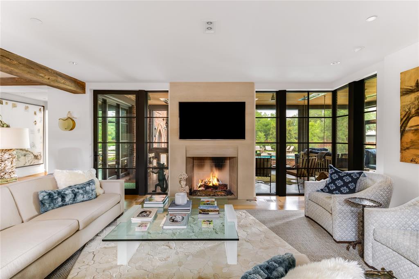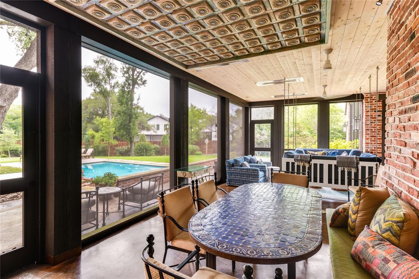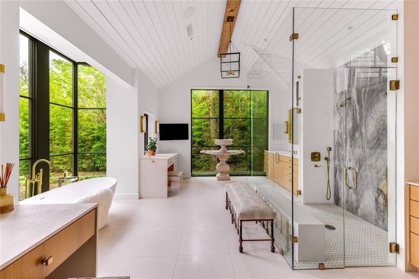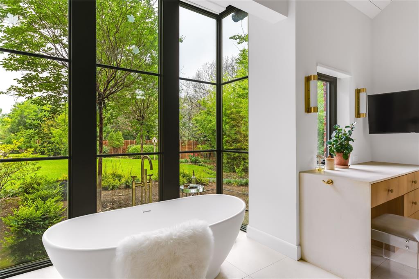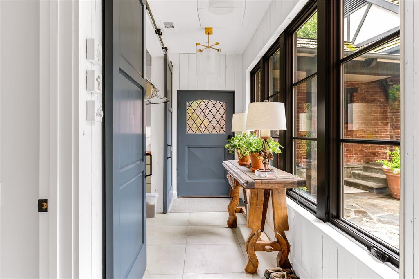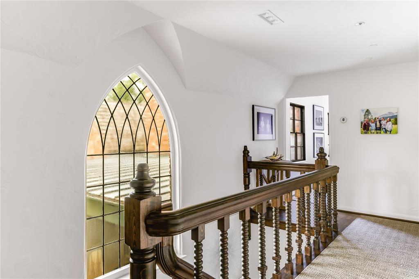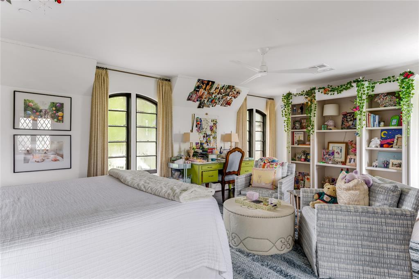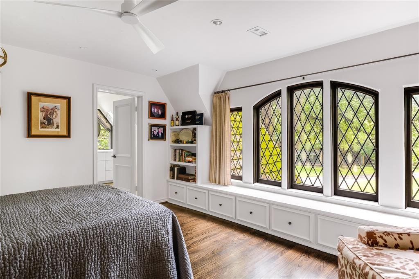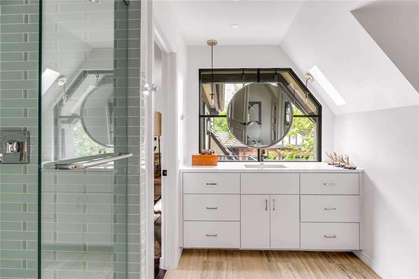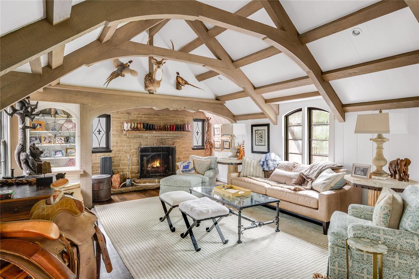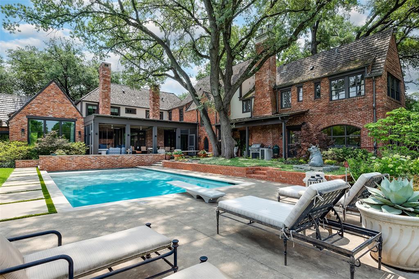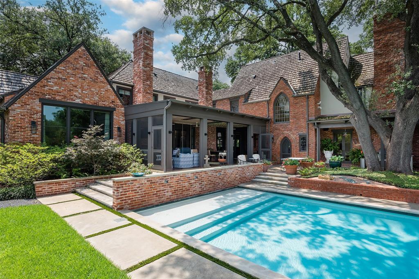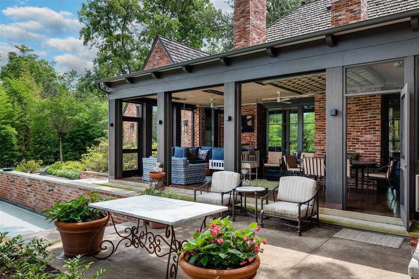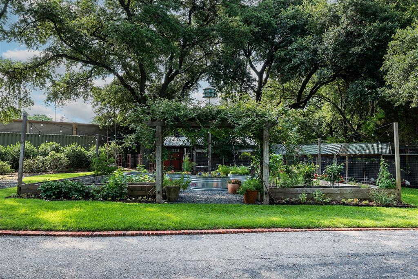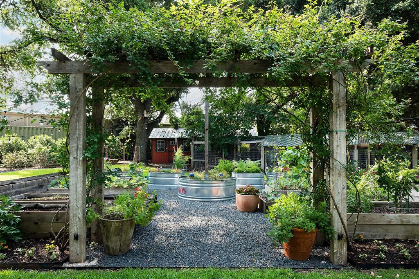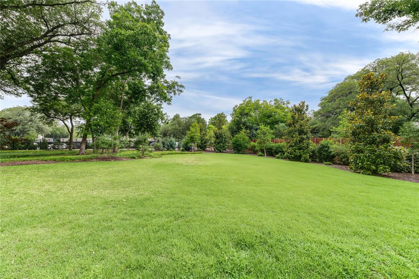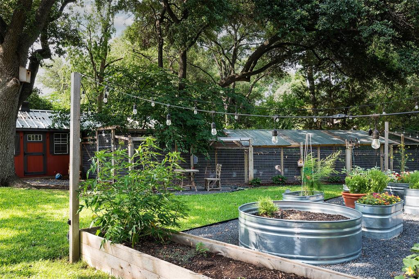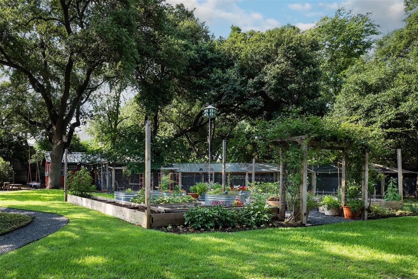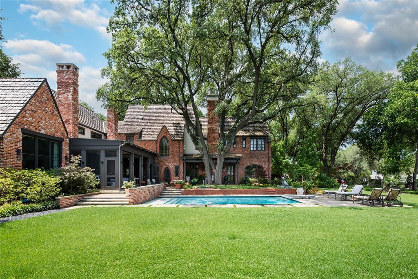9300 Hathaway Street, Dallas, Texas
$6,750,000 (Last Listing Price)Architect Charles Dilbeck
LOADING ..
Magical gated estate on 1.7 treed and landscaped acres, with beautiful Tudor designed by Charles Dilbeck and transformed, expanded and updated by David Stocker and SHM architects. Retaining all the beautiful charm and whimsy that Dilbeck homes are known for, this one-of-a-kind home offers multiple living areas, gorgeous formal dining room, kitchen and catering kitchen open to casual living, downstairs primary suite with reading nook and fireplace, sumptuous bath with heated floors & walk in closet, and natural light throughout. Upstairs includes four unique bedroom suites and casual living with vaulted ceiling and original stained-glass windows. Technology and features galore with Lutron lighting, electronic shades, surround sound wiring and enhanced security. The outdoor spaces are amazing, with pool, yard, gardens, including a walled garden, chicken coops, storage, and more! 3 car detached garage. Drive in through wrought iron gates into your enchanting Preston Hollow retreat.
School District: Dallas ISD
Dallas MLS #: 20357449
Representing the Seller: Listing Agent Susan Baldwin; Listing Office: Allie Beth Allman & Assoc.
For further information on this home and the Dallas real estate market, contact real estate broker Douglas Newby. 214.522.1000
Property Overview
- Listing Price: $6,750,000
- MLS ID: 20357449
- Status: Sold
- Days on Market: 745
- Updated: 8/14/2023
- Previous Status: For Sale
- MLS Start Date: 6/19/2023
Property History
- Current Listing: $6,750,000
Interior
- Number of Rooms: 5
- Full Baths: 4
- Half Baths: 2
- Interior Features: Built-in FeaturesEat-in KitchenKitchen IslandPantryWalk-In Closet(s)
- Flooring: StoneTileWood
Parking
Location
- County: Dallas
- Directions: In the estate location of Preston Hollow, just west of the Tollway and between NW Highway and Walnut Hill, on the east side of Hathaway.
Community
- Home Owners Association: None
School Information
- School District: Dallas ISD
- Elementary School: Pershing
- Middle School: Benjamin Franklin
- High School: Hillcrest
Utilities
- Utility Description: City SewerCity Water
Lot Features
- Lot Size (Acres): 1.7
- Lot Size (Sqft.): 73,877.76
- Lot Description: AcreageLandscapedLevelLrg. Backyard GrassMany TreesSprinkler System
- Fencing (Description): Wrought Iron
Financial Considerations
- Price per Sqft.: $908
- Price per Acre: $3,979,953
- For Sale/Rent/Lease: For Sale
Disclosures & Reports
- APN: 00000421540000000
- Block: 7/5597
Categorized In
- Price: Over $1.5 Million$3 Million to $7 Million
- Style: Contemporary/ModernTraditionalTudor
- Neighborhood: Batesons
Contact Realtor Douglas Newby for Insights on Property for Sale
Douglas Newby represents clients with Dallas estate homes, architect designed homes and modern homes.
Listing provided courtesy of North Texas Real Estate Information Systems (NTREIS)
We do not independently verify the currency, completeness, accuracy or authenticity of the data contained herein. The data may be subject to transcription and transmission errors. Accordingly, the data is provided on an ‘as is, as available’ basis only.



